Коридор с кессонным потолком – фото дизайна интерьера
Сортировать:
Бюджет
Сортировать:Популярное за сегодня
161 - 180 из 485 фото
1 из 2
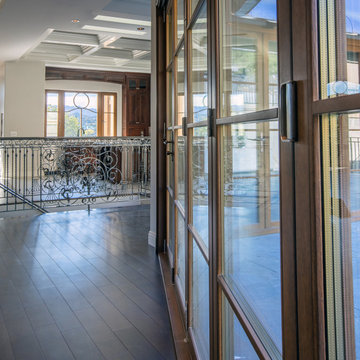
Стильный дизайн: огромный коридор: освещение в стиле ретро с белыми стенами, темным паркетным полом, коричневым полом и кессонным потолком - последний тренд
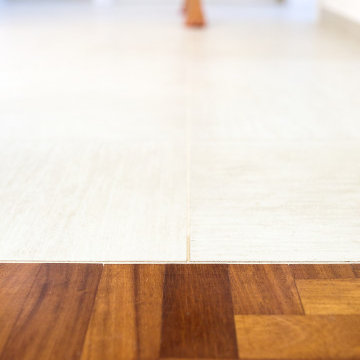
Un continuo gioco di proporzioni e rimbalzi tra il bianco e il legno è il filo conduttore per la lettura stilistica di questa casa.
Nella zona living listelli di parquet si innestano all’interno della pavimentazione chiara a definizione sottozona divani dall’area ingresso, influenzando il disegno della parete attrezzata posta sul fondo.
Nel corridoio, filtro tra notte e giorno, l’alternanza tra gres e legno assume una scansione più regolare, rafforzata dal medesimo passo utilizzato per la definizione del cartongesso e dell’illuminazione indiretta. Tale contrasto è riportato anche nel dettaglio delle porte interne realizzate su misura.
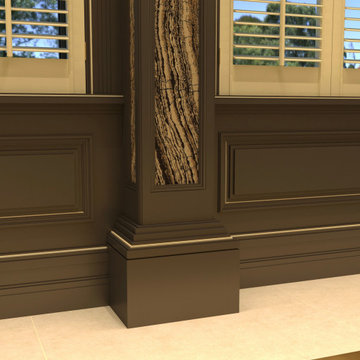
The Magic Collection by Chris Fell Design.
Designing and Creating the Unimaginable
Источник вдохновения для домашнего уюта: коридор с ковровым покрытием, кессонным потолком и панелями на части стены
Источник вдохновения для домашнего уюта: коридор с ковровым покрытием, кессонным потолком и панелями на части стены
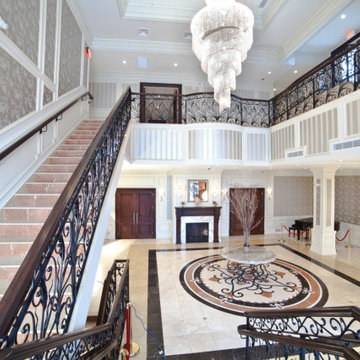
Custom commercial woodwork by WL Kitchen & Home.
For more projects visit our website wlkitchenandhome.com
.
.
.
#woodworker #luxurywoodworker #commercialfurniture #commercialwoodwork #carpentry #commercialcarpentry #bussinesrenovation #countryclub #restaurantwoodwork #millwork #woodpanel #traditionaldecor #wedingdecor #dinnerroom #cofferedceiling #commercialceiling #restaurantciling #luxurydecoration #mansionfurniture #custombar #commercialbar #buffettable #partyfurniture #restaurantfurniture #interirdesigner #commercialdesigner #elegantbusiness #elegantstyle #luxuryoffice
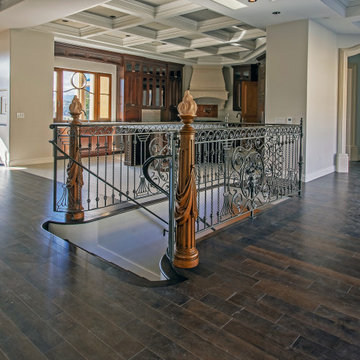
На фото: огромный коридор: освещение в стиле ретро с белыми стенами, темным паркетным полом, коричневым полом и кессонным потолком с
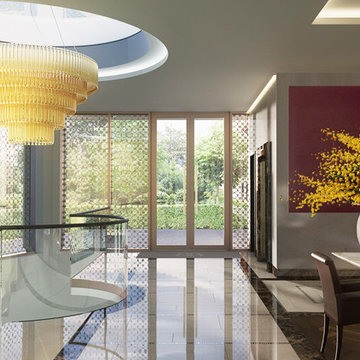
Luxury Reception with feature metallic wall, crystal chandelier, bespoke artwork and marble reception desk.
style: Luxury & Modern Classic style interiors
project: GATED LUXURY NEW BUILD DEVELOPMENT WITH PENTHOUSES & APARTMENTS
Co-curated and Co-crafted by misch_MISCH studio
For full details see or contact us:
www.mischmisch.com
studio@mischmisch.com
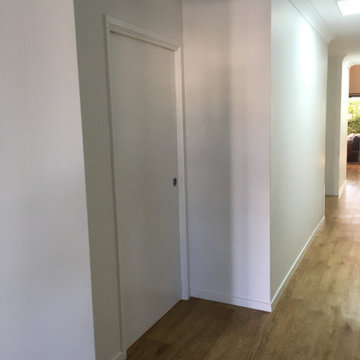
View along the corridor with wider vestibule to bedroom doors. The bedroom doors are pocketed into the wall to limit interference with wheelchairs or transfer equipment. These wider areas allow wheelchair users to approach the door handle and also allow two wheelchairs to pass along the corridor.
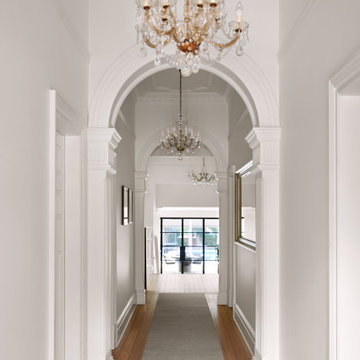
Источник вдохновения для домашнего уюта: огромный коридор с белыми стенами, светлым паркетным полом, кессонным потолком и кирпичными стенами
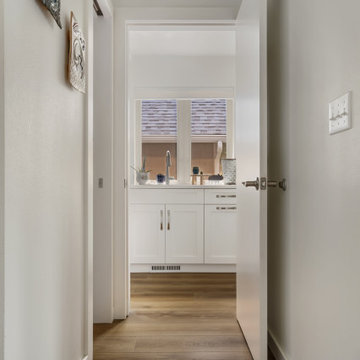
Tones of golden oak and walnut, with sparse knots to balance the more traditional palette. With the Modin Collection, we have raised the bar on luxury vinyl plank. The result is a new standard in resilient flooring. Modin offers true embossed in register texture, a low sheen level, a rigid SPC core, an industry-leading wear layer, and so much more.
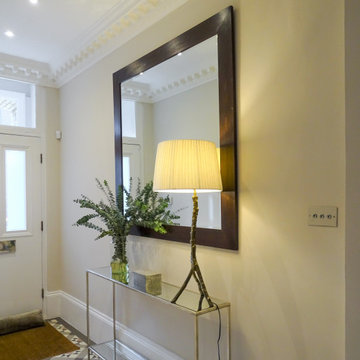
Bright and spacious Victorian tiled hallway near Battersea Park
На фото: большой коридор в классическом стиле с бежевыми стенами, кессонным потолком, полом из керамической плитки и разноцветным полом с
На фото: большой коридор в классическом стиле с бежевыми стенами, кессонным потолком, полом из керамической плитки и разноцветным полом с
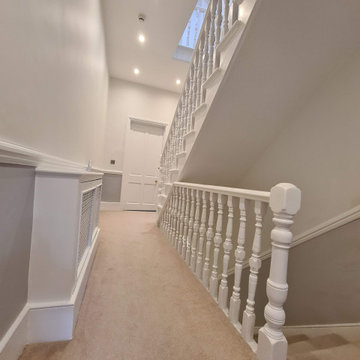
The Hallway transformation with taking care while clients and 3 kids was at Home. We installed a air filtration units and we create dustless environment while working. Each day hallway was clean and ready to use to minimise interruption.
To see more and be inspired please visit https://midecor.co.uk/air-filtration-service/
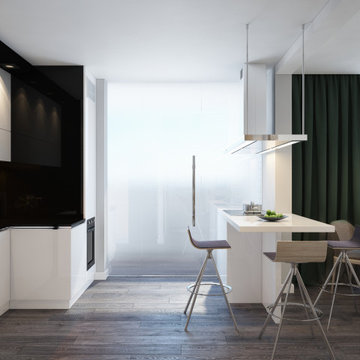
The design project of the studio is in white. The white version of the interior decoration allows to visually expanding the space. The dark wooden floor counterbalances the light space and favorably shades.
The layout of the room is conventionally divided into functional zones. The kitchen area is presented in a combination of white and black. It looks stylish and aesthetically pleasing. Monophonic facades, made to match the walls. The color of the kitchen working wall is a deep dark color, which looks especially impressive with backlighting. The bar counter makes a conditional division between the kitchen and the living room. The main focus of the center of the composition is a round table with metal legs. Fits organically into a restrained but elegant interior. Further, in the recreation area there is an indispensable attribute - a sofa. The green sofa complements the cool white tone and adds serenity to the setting. The fragile glass coffee table enhances the lightness atmosphere.
The installation of an electric fireplace is an interesting design solution. It will create an atmosphere of comfort and warm atmosphere. A niche with shelves made of drywall, serves as a decor and has a functional character. An accent wall with a photo dilutes the monochrome finish. Plants and textiles make the room cozy.
A textured white brick wall highlights the entrance hall. The necessary furniture consists of a hanger, shelves and mirrors. Lighting of the space is represented by built-in lamps, there is also lighting of functional areas.
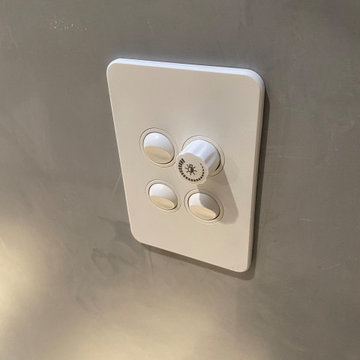
skylight above with light well
Источник вдохновения для домашнего уюта: большой коридор в стиле модернизм с белыми стенами, темным паркетным полом, коричневым полом и кессонным потолком
Источник вдохновения для домашнего уюта: большой коридор в стиле модернизм с белыми стенами, темным паркетным полом, коричневым полом и кессонным потолком
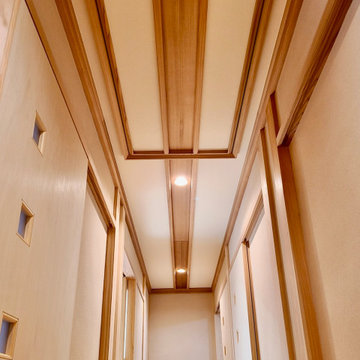
既製品の収納階段を改造し、廊下の吹寄せ天井のデザインと一体となるように工夫しました。
На фото: коридор с светлым паркетным полом и кессонным потолком
На фото: коридор с светлым паркетным полом и кессонным потолком
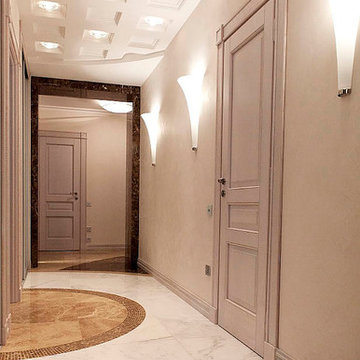
дизайн коридора в стиле современная классика
Свежая идея для дизайна: коридор среднего размера в стиле неоклассика (современная классика) с мраморным полом, коричневым полом, белыми стенами и кессонным потолком - отличное фото интерьера
Свежая идея для дизайна: коридор среднего размера в стиле неоклассика (современная классика) с мраморным полом, коричневым полом, белыми стенами и кессонным потолком - отличное фото интерьера
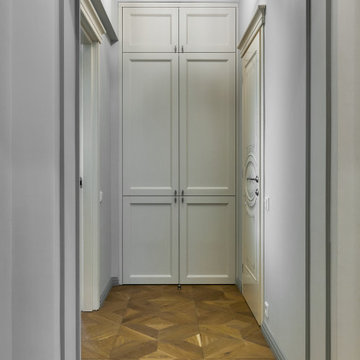
На фото: коридор среднего размера в классическом стиле с серыми стенами, паркетным полом среднего тона и кессонным потолком
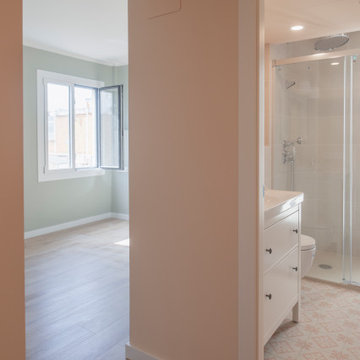
Свежая идея для дизайна: маленький коридор: освещение в средиземноморском стиле с бежевыми стенами, паркетным полом среднего тона, коричневым полом и кессонным потолком для на участке и в саду - отличное фото интерьера
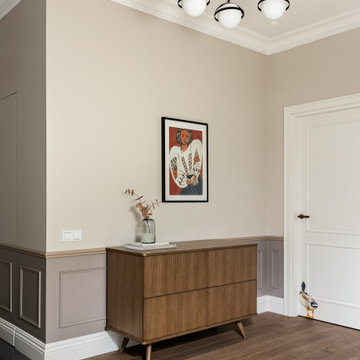
Часть коридора с ручной росписью двери, комодом из дерева и картиной.
На фото: коридор среднего размера в стиле неоклассика (современная классика) с паркетным полом среднего тона, коричневым полом и кессонным потолком
На фото: коридор среднего размера в стиле неоклассика (современная классика) с паркетным полом среднего тона, коричневым полом и кессонным потолком
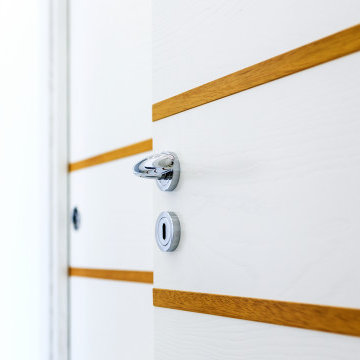
Un continuo gioco di proporzioni e rimbalzi tra il bianco e il legno è il filo conduttore per la lettura stilistica di questa casa.
Nella zona living listelli di parquet si innestano all’interno della pavimentazione chiara a definizione sottozona divani dall’area ingresso, influenzando il disegno della parete attrezzata posta sul fondo.
Nel corridoio, filtro tra notte e giorno, l’alternanza tra gres e legno assume una scansione più regolare, rafforzata dal medesimo passo utilizzato per la definizione del cartongesso e dell’illuminazione indiretta. Tale contrasto è riportato anche nel dettaglio delle porte interne realizzate su misura.
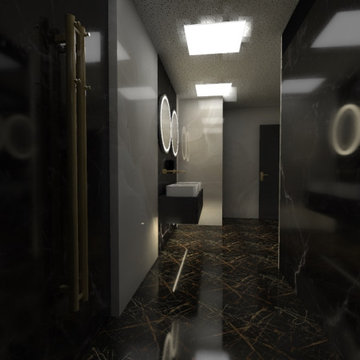
Пример оригинального дизайна: большой коридор в современном стиле с черными стенами, мраморным полом, черным полом и кессонным потолком
Коридор с кессонным потолком – фото дизайна интерьера
9