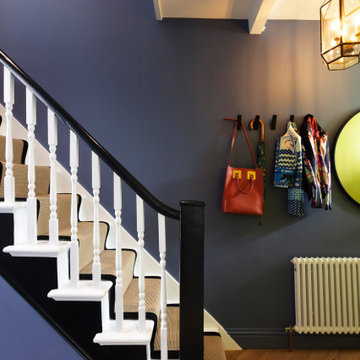Коридор с фиолетовыми стенами и паркетным полом среднего тона – фото дизайна интерьера
Сортировать:
Бюджет
Сортировать:Популярное за сегодня
1 - 20 из 48 фото
1 из 3
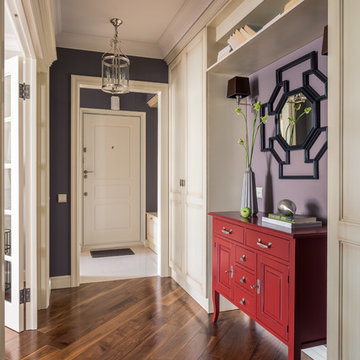
Василий Буланов
На фото: коридор в стиле неоклассика (современная классика) с фиолетовыми стенами, паркетным полом среднего тона и коричневым полом
На фото: коридор в стиле неоклассика (современная классика) с фиолетовыми стенами, паркетным полом среднего тона и коричневым полом
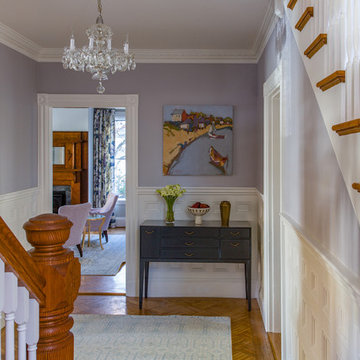
As seen on this Old House, photo by Eric Roth
Пример оригинального дизайна: большой коридор в викторианском стиле с паркетным полом среднего тона и фиолетовыми стенами
Пример оригинального дизайна: большой коридор в викторианском стиле с паркетным полом среднего тона и фиолетовыми стенами
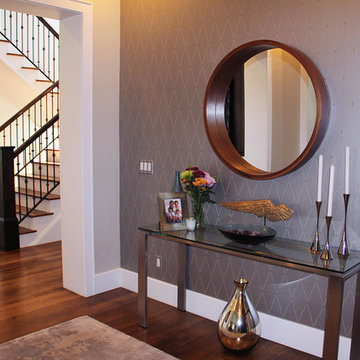
Welcome yourself home with a charming entryway design! From exciting artwork to comfy seating, we gave these interiors a well-designed place to put on shoes, rest keys, and leave their bags. Textiles and wallpaper warm up these spaces and enabled us to keep the looks minimal but decorative.
Project designed by Denver, Colorado interior designer Margarita Bravo. She serves Denver as well as surrounding areas such as Cherry Hills Village, Englewood, Greenwood Village, and Bow Mar.
For more about MARGARITA BRAVO, click here: https://www.margaritabravo.com/
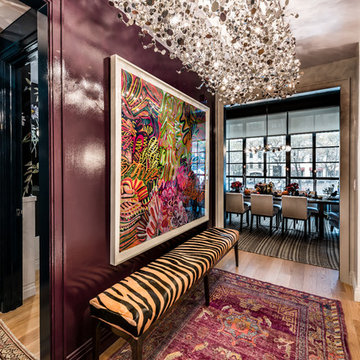
A bedazzled canopy of sparkling light with richly hued glazed walls and ceilings are highlighted with exquisite fine art and furniture to create a striking transitional landing, stairway, and ante room in a SoHo townhouse.
Photography by Alan Barry
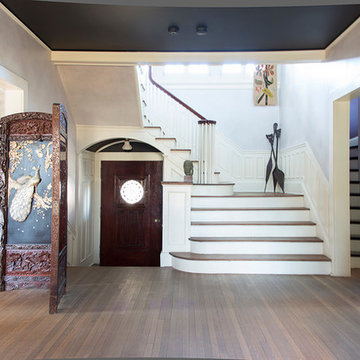
Grand hallway entrance with matte black ceiling. Spears from Borneo on landing. Appliquéd and embroidered curtain panel is Art Deco from the Marché aux Puces in Paris.
Antique Chinese screen has flora and fauna in ivory and mother of pearl on ebony.
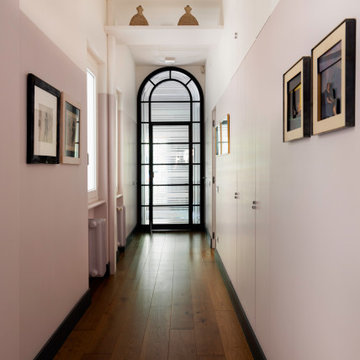
Il corridoio che dà accesso allo studio e alla zona notte è delimitato da porte ad arco vetrate che sono state restaurate e mantenute come memoria delle finiture tipiche degli appartamenti della zona.
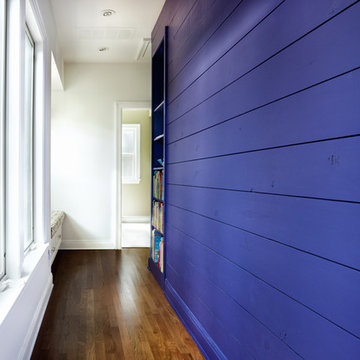
Design by Mark Evans
Project Management by Jay Schaefer
Photos by Paul Finkel
На фото: коридор в современном стиле с фиолетовыми стенами и паркетным полом среднего тона с
На фото: коридор в современном стиле с фиолетовыми стенами и паркетным полом среднего тона с
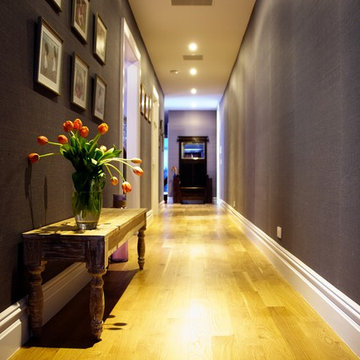
Walls are covered with a deep purple grass cloth for texture and beauty. Entry way lined with family photos. Hardwood floors are a beautiful custom color.
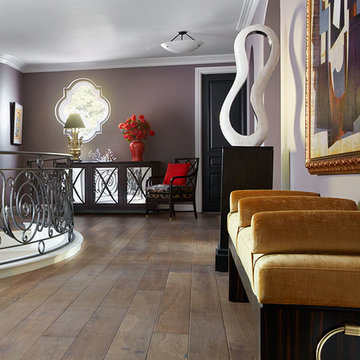
На фото: коридор среднего размера: освещение в современном стиле с фиолетовыми стенами и паркетным полом среднего тона с
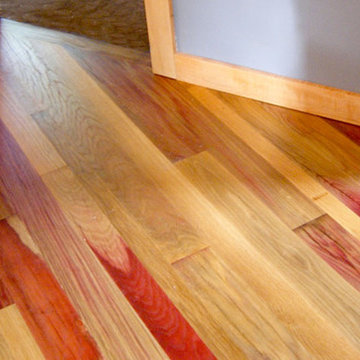
Идея дизайна: коридор среднего размера в классическом стиле с фиолетовыми стенами и паркетным полом среднего тона
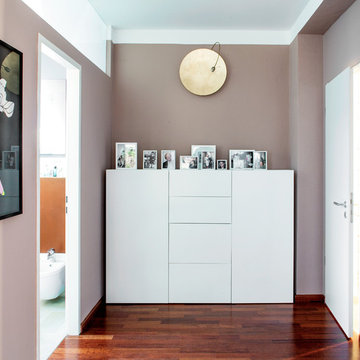
View of the corridor with the doors to the main bathroom and the guest toilet.
Luca Girardini - Photos © 2014 Houzz
Стильный дизайн: коридор среднего размера в современном стиле с фиолетовыми стенами и паркетным полом среднего тона - последний тренд
Стильный дизайн: коридор среднего размера в современном стиле с фиолетовыми стенами и паркетным полом среднего тона - последний тренд
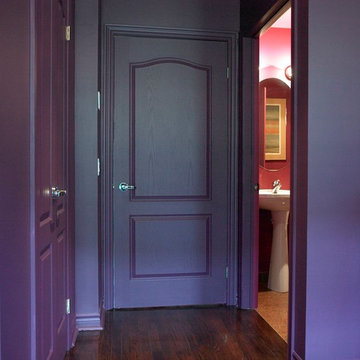
Nigel Dickson
Идея дизайна: коридор среднего размера в стиле неоклассика (современная классика) с фиолетовыми стенами и паркетным полом среднего тона
Идея дизайна: коридор среднего размера в стиле неоклассика (современная классика) с фиолетовыми стенами и паркетным полом среднего тона
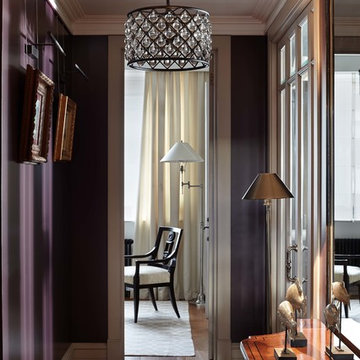
Кирилл Овчинников
Идея дизайна: коридор: освещение в классическом стиле с фиолетовыми стенами и паркетным полом среднего тона
Идея дизайна: коридор: освещение в классическом стиле с фиолетовыми стенами и паркетным полом среднего тона
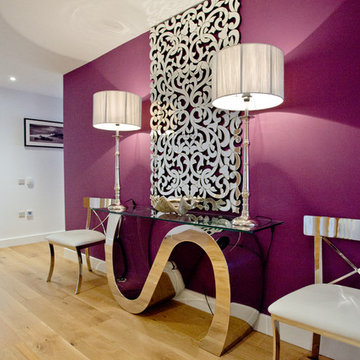
Jan McGready Photograhy
На фото: коридор среднего размера в стиле фьюжн с фиолетовыми стенами и паркетным полом среднего тона
На фото: коридор среднего размера в стиле фьюжн с фиолетовыми стенами и паркетным полом среднего тона
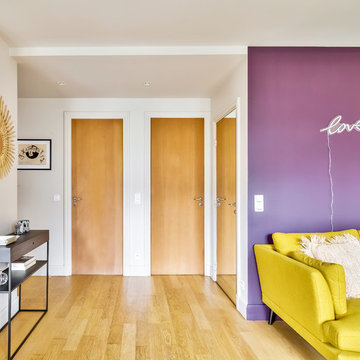
Un superbe contraste pour ces portes en bois qui ont l'air de se prolonger en racine par le sol.
A gauche la salle d'eau, à droite la chambre.
Un grand dressing avec sa porte miroitée permet de beaux reflets (et de pouvoir se voir en pied en arrivant).
La jolie console en métal noir répond à un beau miroir en rotin.
https://www.nevainteriordesign.com/
http://www.cotemaison.fr/avant-apres/diaporama/appartement-paris-15-renovation-ancien-duplex-vintage_31044.html
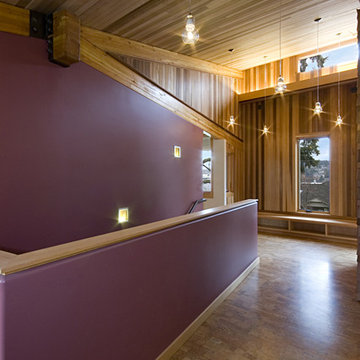
This Northwest Modern design used natural cedar siding, structural insulated panels, board form concrete, permeable pavers, a glass ceiling + floor and a residential elevator to offer sustainable luxury for our clients.
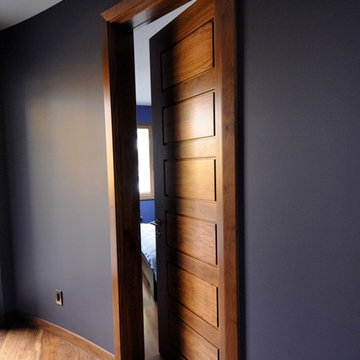
This is the style of the interior doors in this house. We wanted to keep the lines clean. We love the dark purple wall with the wood trim and floors.
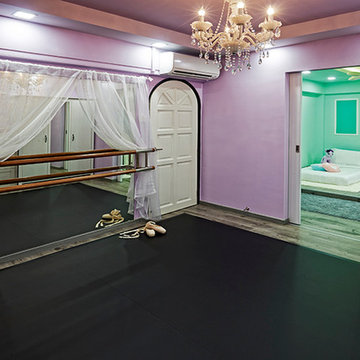
Ballet/Practice Room. This room has lilac walls, medium wood parquet flooring & a traditional chandelier. Built to make a ballet room for dance practices.
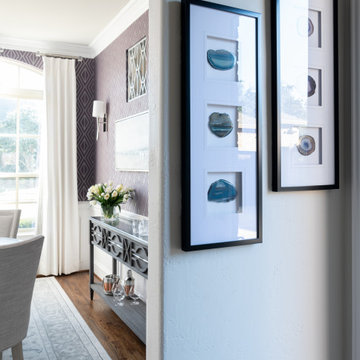
This transitional violet and grey dining room is sophisticated, bright, and airy! The room features a geometric, violet wallpaper paired with neutral, transitional furnishings. A round heather grey dining table and neutral, upholstered armchairs provide the perfect intimate setting. An unexpected modern chandelier is the finishing touch to this space.
Коридор с фиолетовыми стенами и паркетным полом среднего тона – фото дизайна интерьера
1
