Коридор с деревянными стенами – фото дизайна интерьера
Сортировать:
Бюджет
Сортировать:Популярное за сегодня
61 - 80 из 498 фото
1 из 2
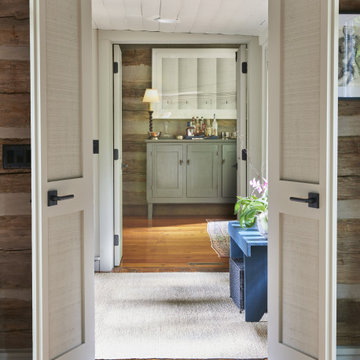
Gorgeous remodel of the master bedroom hallway in a historic home.
Стильный дизайн: коридор в стиле рустика с серыми стенами, паркетным полом среднего тона, коричневым полом, балками на потолке и деревянными стенами - последний тренд
Стильный дизайн: коридор в стиле рустика с серыми стенами, паркетным полом среднего тона, коричневым полом, балками на потолке и деревянными стенами - последний тренд

wood slat walls and ceiling, hidden mechanical door,
На фото: большой коридор в современном стиле с разноцветными стенами, светлым паркетным полом, коричневым полом, деревянным потолком и деревянными стенами
На фото: большой коридор в современном стиле с разноцветными стенами, светлым паркетным полом, коричневым полом, деревянным потолком и деревянными стенами
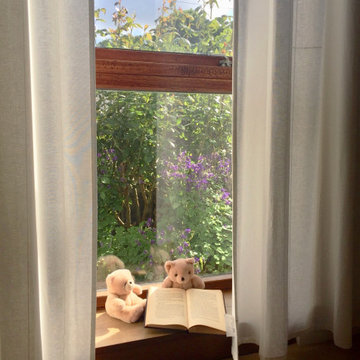
Источник вдохновения для домашнего уюта: коридор среднего размера в классическом стиле с белыми стенами, ковровым покрытием, бежевым полом, балками на потолке и деревянными стенами
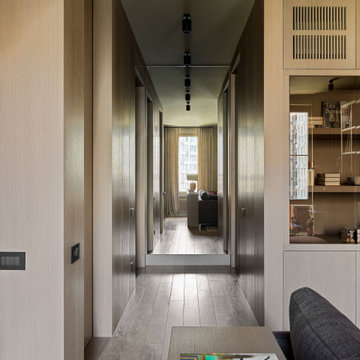
Стильный дизайн: коридор среднего размера в современном стиле с коричневыми стенами, паркетным полом среднего тона, коричневым полом и деревянными стенами - последний тренд
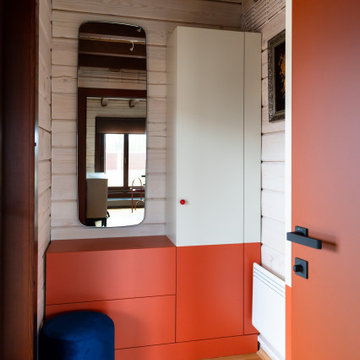
Источник вдохновения для домашнего уюта: маленький коридор в стиле рустика с оранжевыми стенами, светлым паркетным полом, бежевым полом и деревянными стенами для на участке и в саду
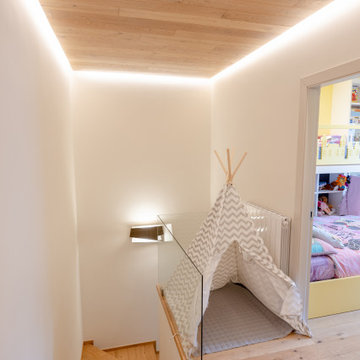
In cima alla scala rivestita in legno ci troviamo in una zona completamente illuminata da led e caratterizzata da un controsoffitto anch'esso in legno, la barriera in vetro non ostacola la vista di questo spettacolo
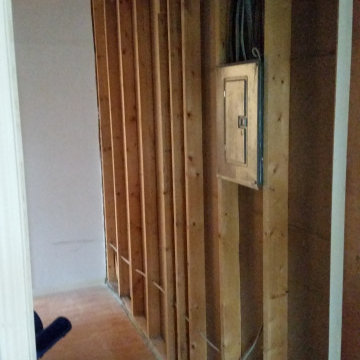
Свежая идея для дизайна: маленький коридор в стиле модернизм с белыми стенами, полом из ламината, бежевым полом, кессонным потолком и деревянными стенами для на участке и в саду - отличное фото интерьера
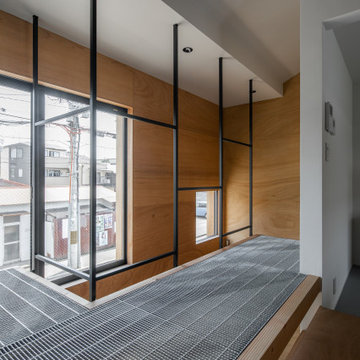
Идея дизайна: маленький коридор в стиле рустика с бежевыми стенами, паркетным полом среднего тона, бежевым полом, балками на потолке и деревянными стенами для на участке и в саду
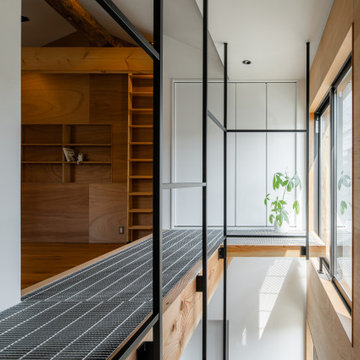
Идея дизайна: маленький коридор в стиле рустика с бежевыми стенами, паркетным полом среднего тона, бежевым полом, балками на потолке и деревянными стенами для на участке и в саду
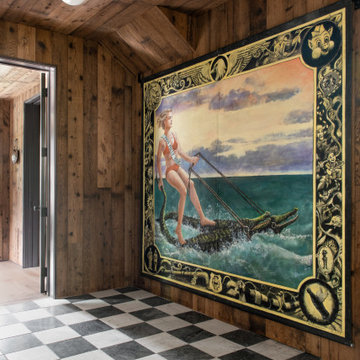
Hallway featuring a large custom artwork piece, antique honed marble flooring and mushroom board walls and ceiling.
Идея дизайна: коридор в стиле ретро с мраморным полом, деревянным потолком и деревянными стенами
Идея дизайна: коридор в стиле ретро с мраморным полом, деревянным потолком и деревянными стенами
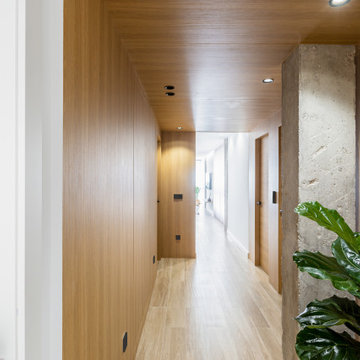
Идея дизайна: коридор среднего размера: освещение в средиземноморском стиле с коричневыми стенами, светлым паркетным полом, деревянным потолком и деревянными стенами
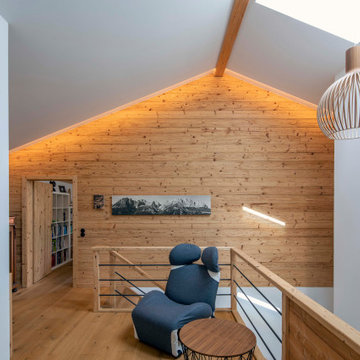
Aufnahmen: Michael Voit
Свежая идея для дизайна: коридор в стиле кантри с белыми стенами, серым полом и деревянными стенами - отличное фото интерьера
Свежая идея для дизайна: коридор в стиле кантри с белыми стенами, серым полом и деревянными стенами - отличное фото интерьера

Full gut renovation and facade restoration of an historic 1850s wood-frame townhouse. The current owners found the building as a decaying, vacant SRO (single room occupancy) dwelling with approximately 9 rooming units. The building has been converted to a two-family house with an owner’s triplex over a garden-level rental.
Due to the fact that the very little of the existing structure was serviceable and the change of occupancy necessitated major layout changes, nC2 was able to propose an especially creative and unconventional design for the triplex. This design centers around a continuous 2-run stair which connects the main living space on the parlor level to a family room on the second floor and, finally, to a studio space on the third, thus linking all of the public and semi-public spaces with a single architectural element. This scheme is further enhanced through the use of a wood-slat screen wall which functions as a guardrail for the stair as well as a light-filtering element tying all of the floors together, as well its culmination in a 5’ x 25’ skylight.

Entry hall view looking out front window wall which reinforce the horizontal lines of the home. Stained concrete floor with triangular grid on a 4' module. Exterior stone is also brought on the inside. Glimpse of kitchen is on the left side of photo.
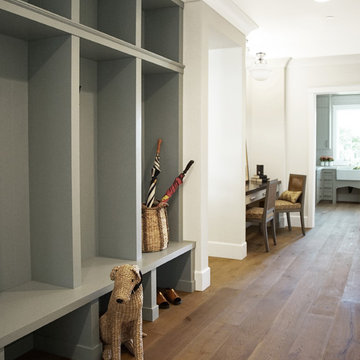
Heather Ryan, Interior Designer
H.Ryan Studio - Scottsdale, AZ
www.hryanstudio.com
Источник вдохновения для домашнего уюта: коридор в стиле неоклассика (современная классика) с белыми стенами, паркетным полом среднего тона, коричневым полом и деревянными стенами
Источник вдохновения для домашнего уюта: коридор в стиле неоклассика (современная классика) с белыми стенами, паркетным полом среднего тона, коричневым полом и деревянными стенами
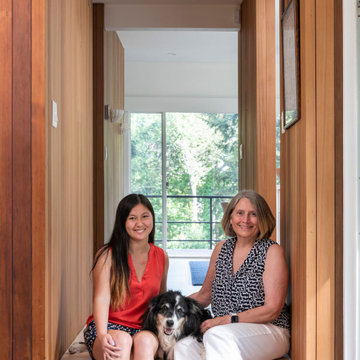
In the early 50s, Herbert and Ruth Weiss attended a lecture by Bauhaus founder Walter Gropius hosted by MIT. They were fascinated by Gropius’ description of the ‘Five Fields’ community of 60 houses he and his firm, The Architect’s Collaborative (TAC), were designing in Lexington, MA. The Weiss’ fell in love with Gropius’ vision for a grouping of 60 modern houses to be arrayed around eight acres of common land that would include a community pool and playground. They soon had one of their own.The original, TAC-designed house was a single-slope design with a modest footprint of 800 square feet. Several years later, the Weiss’ commissioned modernist architect Henry Hoover to add a living room wing and new entry to the house. Hoover’s design included a wall of glass which opens to a charming pond carved into the outcropping of granite ledge.
After living in the house for 65 years, the Weiss’ sold the house to our client, who asked us to design a renovation that would respect the integrity of the vintage modern architecture. Our design focused on reorienting the kitchen, opening it up to the family room. The bedroom wing was redesigned to create a principal bedroom with en-suite bathroom. Interior finishes were edited to create a more fluid relationship between the original TAC home and Hoover’s addition. We worked closely with the builder, Patriot Custom Homes, to install Solar electric panels married to an efficient heat pump heating and cooling system. These updates integrate modern touches and high efficiency into a striking piece of architectural history.
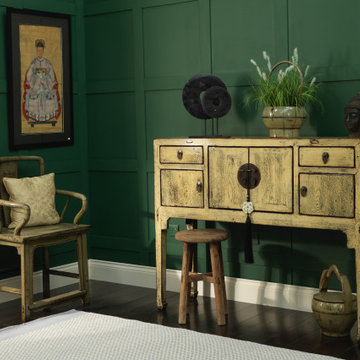
Shanxi, circa 1920
In a classic Chinese style, this delightful cabinet has been refinished in a lovely distressed cream lacquer. Cabinets like this were used in ladies' sleeping quarters during the Qing dynasty as dressing tables and so are referred to as 'ladies' cabinets'. The central cabinet and doors and drawers either side provide useful storage space for personal effects. The characteristic, circular brass hardware is new, recently added to the central double doors with matching drop handles on each of the drawers and smaller doors. Elongated legs that end in horse hoof feet add an elegance to the overall look, making this an attractive accent piece as a dressing table in a bedroom or as a console in the living area of a modern home.
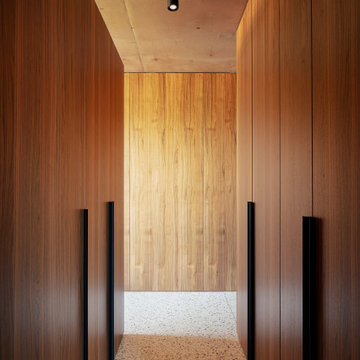
Vista del corridoio rivestito in legno
На фото: коридор среднего размера в современном стиле с коричневыми стенами, полом из терраццо, разноцветным полом и деревянными стенами
На фото: коридор среднего размера в современном стиле с коричневыми стенами, полом из терраццо, разноцветным полом и деревянными стенами
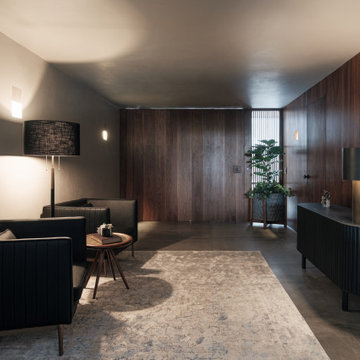
На фото: коридор среднего размера: освещение в современном стиле с серыми стенами, серым полом и деревянными стенами
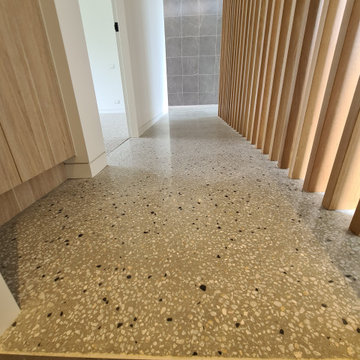
GALAXY-Polished Concrete Floor in Semi Gloss sheen finish with Full Stone exposure revealing the customized selection of pebbles & stones within the 32 MPa concrete slab. Customizing your concrete is done prior to pouring concrete with Pre Mix Concrete supplier
Коридор с деревянными стенами – фото дизайна интерьера
4