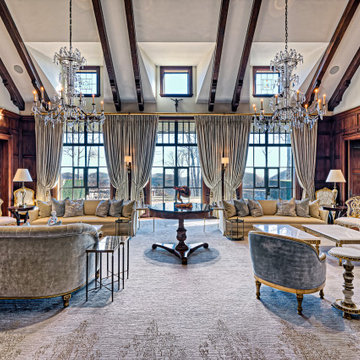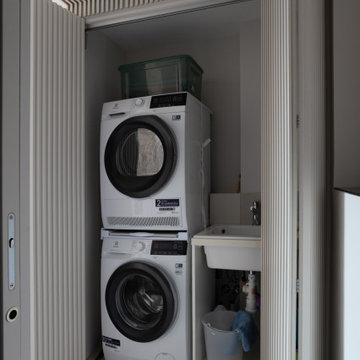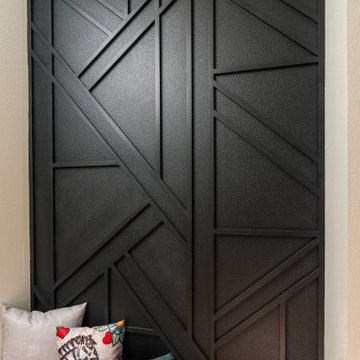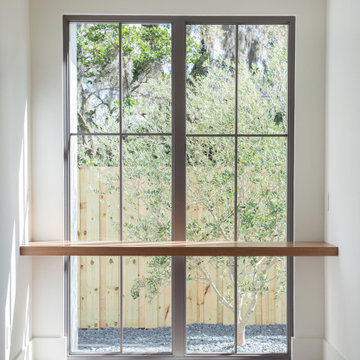Коридор с деревянными стенами – фото дизайна интерьера
Сортировать:
Бюджет
Сортировать:Популярное за сегодня
1 - 20 из 497 фото
1 из 2

Источник вдохновения для домашнего уюта: коридор в классическом стиле с деревянными стенами

Идея дизайна: маленький коридор в современном стиле с коричневыми стенами, полом из фанеры, коричневым полом, потолком из вагонки и деревянными стенами для на участке и в саду

This new house is located in a quiet residential neighborhood developed in the 1920’s, that is in transition, with new larger homes replacing the original modest-sized homes. The house is designed to be harmonious with its traditional neighbors, with divided lite windows, and hip roofs. The roofline of the shingled house steps down with the sloping property, keeping the house in scale with the neighborhood. The interior of the great room is oriented around a massive double-sided chimney, and opens to the south to an outdoor stone terrace and gardens. Photo by: Nat Rea Photography

В коридоре отекла шпонированными рейками. Установлены скрытые двери. За зеркальной дверью продумана мини-прачечная и хранение.
Стильный дизайн: коридор среднего размера в современном стиле с серыми стенами, полом из ламината, бежевым полом и деревянными стенами - последний тренд
Стильный дизайн: коридор среднего размера в современном стиле с серыми стенами, полом из ламината, бежевым полом и деревянными стенами - последний тренд

White oak wall panels inlayed with black metal.
На фото: большой коридор в стиле модернизм с бежевыми стенами, светлым паркетным полом, бежевым полом, сводчатым потолком и деревянными стенами с
На фото: большой коридор в стиле модернизм с бежевыми стенами, светлым паркетным полом, бежевым полом, сводчатым потолком и деревянными стенами с

Пример оригинального дизайна: коридор среднего размера: освещение в стиле лофт с зелеными стенами, темным паркетным полом, коричневым полом и деревянными стенами

Свежая идея для дизайна: огромный коридор в современном стиле с разноцветными стенами, серым полом, деревянным потолком и деревянными стенами - отличное фото интерьера

Full gut renovation and facade restoration of an historic 1850s wood-frame townhouse. The current owners found the building as a decaying, vacant SRO (single room occupancy) dwelling with approximately 9 rooming units. The building has been converted to a two-family house with an owner’s triplex over a garden-level rental.
Due to the fact that the very little of the existing structure was serviceable and the change of occupancy necessitated major layout changes, nC2 was able to propose an especially creative and unconventional design for the triplex. This design centers around a continuous 2-run stair which connects the main living space on the parlor level to a family room on the second floor and, finally, to a studio space on the third, thus linking all of the public and semi-public spaces with a single architectural element. This scheme is further enhanced through the use of a wood-slat screen wall which functions as a guardrail for the stair as well as a light-filtering element tying all of the floors together, as well its culmination in a 5’ x 25’ skylight.

La piccola lavanderia
Un sottovolume di millerighe colore su colore definisce lo spazio disimpegno tra il salone ed il bagno degli ospiti.
Nascosta dietro la pannellarura tridimensionale, la piccola lavanderia contiene in poco spazio tutto il necessario per la gestione domestica del bucato.
L'apertura a libro delle porte rende possibile utilizzare agevolmente tutto lo spazio a disposizione

Свежая идея для дизайна: коридор среднего размера: освещение в стиле фьюжн с белыми стенами, паркетным полом среднего тона, коричневым полом и деревянными стенами - отличное фото интерьера

dropzone between garage and kitchen. wall accent design with 1 x 1 wood and painted black over a black walnut floating bench
Пример оригинального дизайна: коридор среднего размера в стиле модернизм с черными стенами и деревянными стенами
Пример оригинального дизайна: коридор среднего размера в стиле модернизм с черными стенами и деревянными стенами

Идея дизайна: коридор в стиле лофт с зелеными стенами, бетонным полом и деревянными стенами

Entry Hall connects all interior and exterior spaces, including Mud Nook and Guest Bedroom - Architect: HAUS | Architecture For Modern Lifestyles - Builder: WERK | Building Modern - Photo: HAUS

The 'Boot Room Corridor' at the side of the house with Crittall windows, timber cladding and a beamed ceiling..
На фото: большой коридор в стиле кантри с коричневыми стенами, полом из терракотовой плитки, розовым полом, балками на потолке и деревянными стенами с
На фото: большой коридор в стиле кантри с коричневыми стенами, полом из терракотовой плитки, розовым полом, балками на потолке и деревянными стенами с

Entry hall view looking out front window wall which reinforce the horizontal lines of the home. Stained concrete floor with triangular grid on a 4' module. Exterior stone is also brought on the inside. Glimpse of kitchen is on the left side of photo.

Remodeled hallway is flanked by new custom storage and display units.
На фото: коридор среднего размера в стиле модернизм с коричневыми стенами, полом из винила, коричневым полом и деревянными стенами
На фото: коридор среднего размера в стиле модернизм с коричневыми стенами, полом из винила, коричневым полом и деревянными стенами

Vue sur la chambre dortoir, placard intégré sur la gauche, de toute hauteur.
Источник вдохновения для домашнего уюта: маленький коридор в стиле рустика с белыми стенами, полом из ламината, коричневым полом, деревянным потолком и деревянными стенами для на участке и в саду
Источник вдохновения для домашнего уюта: маленький коридор в стиле рустика с белыми стенами, полом из ламината, коричневым полом, деревянным потолком и деревянными стенами для на участке и в саду

a floating desk in front of large floor to ceiling window with views of an organically placed olive tree.
Свежая идея для дизайна: большой коридор с белыми стенами, светлым паркетным полом, белым полом и деревянными стенами - отличное фото интерьера
Свежая идея для дизайна: большой коридор с белыми стенами, светлым паркетным полом, белым полом и деревянными стенами - отличное фото интерьера

In the early 50s, Herbert and Ruth Weiss attended a lecture by Bauhaus founder Walter Gropius hosted by MIT. They were fascinated by Gropius’ description of the ‘Five Fields’ community of 60 houses he and his firm, The Architect’s Collaborative (TAC), were designing in Lexington, MA. The Weiss’ fell in love with Gropius’ vision for a grouping of 60 modern houses to be arrayed around eight acres of common land that would include a community pool and playground. They soon had one of their own.The original, TAC-designed house was a single-slope design with a modest footprint of 800 square feet. Several years later, the Weiss’ commissioned modernist architect Henry Hoover to add a living room wing and new entry to the house. Hoover’s design included a wall of glass which opens to a charming pond carved into the outcropping of granite ledge.
After living in the house for 65 years, the Weiss’ sold the house to our client, who asked us to design a renovation that would respect the integrity of the vintage modern architecture. Our design focused on reorienting the kitchen, opening it up to the family room. The bedroom wing was redesigned to create a principal bedroom with en-suite bathroom. Interior finishes were edited to create a more fluid relationship between the original TAC home and Hoover’s addition. We worked closely with the builder, Patriot Custom Homes, to install Solar electric panels married to an efficient heat pump heating and cooling system. These updates integrate modern touches and high efficiency into a striking piece of architectural history.

wood slat walls and ceiling, hidden mechanical door,
На фото: большой коридор в современном стиле с разноцветными стенами, светлым паркетным полом, коричневым полом, деревянным потолком и деревянными стенами
На фото: большой коридор в современном стиле с разноцветными стенами, светлым паркетным полом, коричневым полом, деревянным потолком и деревянными стенами
Коридор с деревянными стенами – фото дизайна интерьера
1