Коридор с деревянным потолком – фото дизайна интерьера
Сортировать:
Бюджет
Сортировать:Популярное за сегодня
61 - 80 из 488 фото
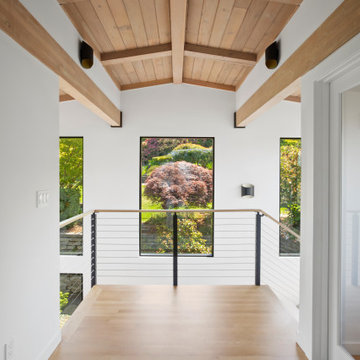
This aesthetically pleasing hallway leads from the master bedroom to the foyer, making for a grand entrance every day.
Стильный дизайн: коридор в стиле ретро с белыми стенами, светлым паркетным полом и деревянным потолком - последний тренд
Стильный дизайн: коридор в стиле ретро с белыми стенами, светлым паркетным полом и деревянным потолком - последний тренд

Entry hall view looking out front window wall which reinforce the horizontal lines of the home. Stained concrete floor with triangular grid on a 4' module. Exterior stone is also brought on the inside. Glimpse of kitchen is on the left side of photo.
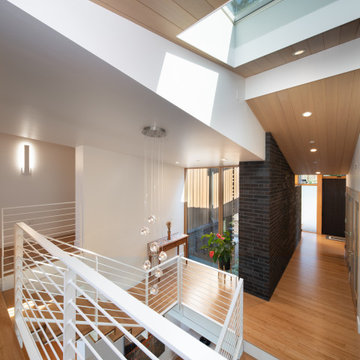
Wingspan’s gull wing roofs are pitched in two directions and become an outflowing of interiors, lending more or less scale to public and private space within. Beyond the dramatic aesthetics, the roof forms serve to lend the right scale to each interior space below while lifting the eye to light and views of water and sky. This concept begins at the big east porch sheltered under a 15-foot cantilevered roof; neighborhood-friendly porch and entry are adjoined by shared home offices that can monitor the front of the home. The entry acts as a glass lantern at night, greeting the visitor; the interiors then gradually expand to the rear of the home, lending views of park, lake and distant city skyline to key interior spaces such as the bedrooms, living-dining-kitchen and family game/media room.

Стильный дизайн: коридор среднего размера в морском стиле с коричневыми стенами, темным паркетным полом, коричневым полом, деревянным потолком и панелями на части стены - последний тренд
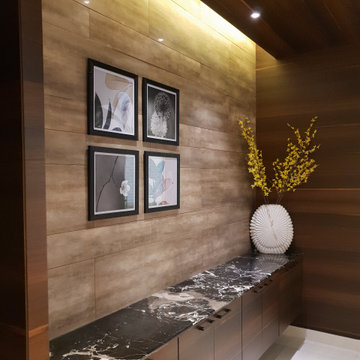
На фото: коридор среднего размера в современном стиле с коричневыми стенами, мраморным полом, бежевым полом, деревянным потолком и панелями на части стены
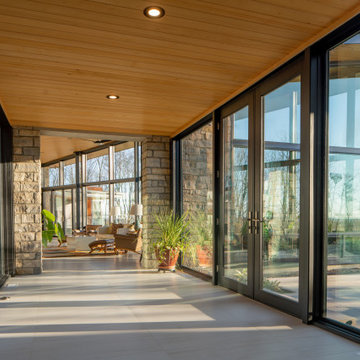
Windowed hallway
Источник вдохновения для домашнего уюта: коридор среднего размера в современном стиле с полом из керамической плитки, бежевым полом и деревянным потолком
Источник вдохновения для домашнего уюта: коридор среднего размера в современном стиле с полом из керамической плитки, бежевым полом и деревянным потолком
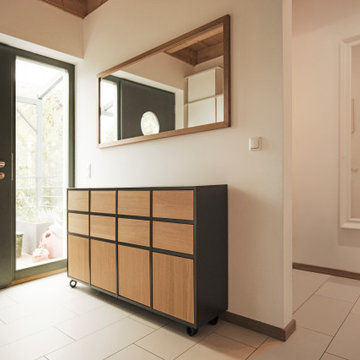
Interior Design: freudenspiel by Elisabeth Zola;
Fotos: Zolaproduction
Sideboard mit viel Stauraum im Flur.
Источник вдохновения для домашнего уюта: коридор среднего размера в современном стиле с белыми стенами, полом из керамогранита, серым полом и деревянным потолком
Источник вдохновения для домашнего уюта: коридор среднего размера в современном стиле с белыми стенами, полом из керамогранита, серым полом и деревянным потолком
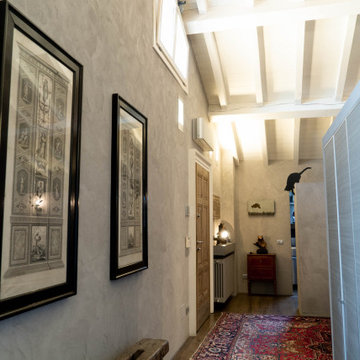
Источник вдохновения для домашнего уюта: коридор среднего размера в стиле фьюжн с серыми стенами, темным паркетным полом, коричневым полом и деревянным потолком
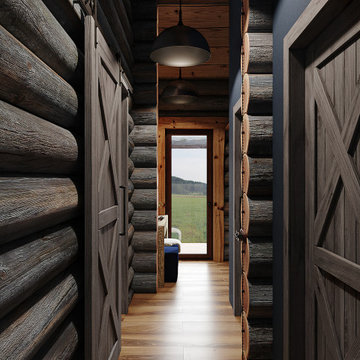
Пример оригинального дизайна: коридор среднего размера в стиле рустика с паркетным полом среднего тона, деревянным потолком и деревянными стенами

Eichler in Marinwood - In conjunction to the porous programmatic kitchen block as a connective element, the walls along the main corridor add to the sense of bringing outside in. The fin wall adjacent to the entry has been detailed to have the siding slip past the glass, while the living, kitchen and dining room are all connected by a walnut veneer feature wall running the length of the house. This wall also echoes the lush surroundings of lucas valley as well as the original mahogany plywood panels used within eichlers.
photo: scott hargis
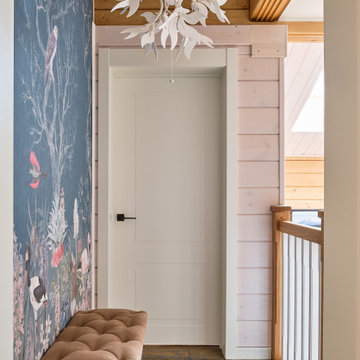
На фото: коридор среднего размера в стиле фьюжн с разноцветными стенами, паркетным полом среднего тона, коричневым полом, потолком из вагонки и деревянным потолком
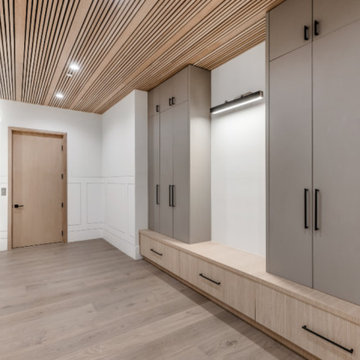
A rare and secluded paradise, the Woodvale Estate is a true modern masterpiece perfect to impress even the most discerning of clientele. At the pinnacle of luxury, this one-of-a-kind new construction features all the modern amenities that one could ever dream of. Situated on an expansive and lush over 35,000 square foot lot with truly unparalleled privacy, this modern estate boasts over 21,000 square feet of meticulously crafted and designer done living space. Behind the hedged, walled, and gated entry find a large motor court leading into the jaw-dropping entryway to this majestic modern marvel. Superlative features include chef's prep kitchen, home theater, professional gym, full spa, hair salon, elevator, temperature-controlled wine storage, 14 car garage that doubles as an event space, outdoor basketball court, and fabulous detached two-story guesthouse. The primary bedroom suite offers a perfectly picturesque escape complete with massive dual walk-in closets, dual spa-like baths, massive outdoor patio, romantic fireplace, and separate private balcony with hot tub. With a truly optimal layout for enjoying the best modern amenities and embracing the California lifestyle, the open floor plan provides spacious living, dining, and family rooms and open entertainer's kitchen with large chef's island, breakfast bar, state-of-the-art appliances, and motorized sliding glass doors for the ultimate enjoyment with ease, class, and sophistication. Enjoy every conceivable amenity and luxury afforded in this truly magnificent and awe-inspiring property that simply put, stands in a class all its own.

Photo by Jenna Peffley
Свежая идея для дизайна: коридор в стиле фьюжн с белыми стенами, паркетным полом среднего тона и деревянным потолком - отличное фото интерьера
Свежая идея для дизайна: коридор в стиле фьюжн с белыми стенами, паркетным полом среднего тона и деревянным потолком - отличное фото интерьера
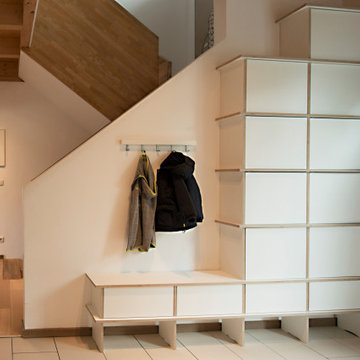
Interior Design: freudenspiel by Elisabeth Zola;
Fotos: Zolaproduction
Schuhregal mit Sitzbank für den Flur - individuelle Anfertigung.
Стильный дизайн: коридор среднего размера в современном стиле с белыми стенами, полом из керамогранита, серым полом и деревянным потолком - последний тренд
Стильный дизайн: коридор среднего размера в современном стиле с белыми стенами, полом из керамогранита, серым полом и деревянным потолком - последний тренд
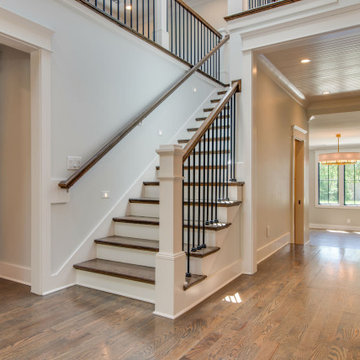
На фото: коридор среднего размера в стиле неоклассика (современная классика) с белыми стенами, паркетным полом среднего тона и деревянным потолком
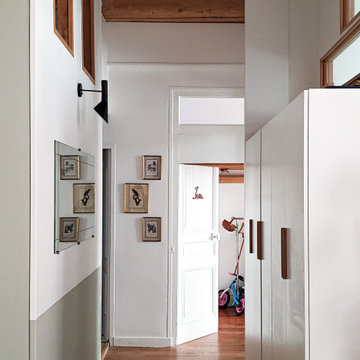
Источник вдохновения для домашнего уюта: коридор среднего размера в современном стиле с зелеными стенами, паркетным полом среднего тона, коричневым полом и деревянным потолком
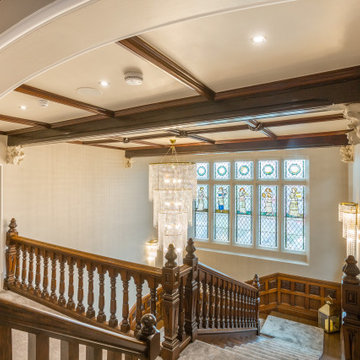
St. Mary’s Lane, Upminster
Creating a streamlined and contemporary design utilising a neutral colour scheme.
Ultimately this new development was about creating 5 luxury apartments, all with unique features. The aim was to enhance local surroundings and to create a luxury building, both inside and out.
Our involvement began at the planning stage, throughout construction to completion. Our intention was to create a space with a cool contemporary yet classic interior, looking at the bigger picture as well as the finer design details. The calming muted colour palette combines with natural light to create an inviting and useable interior, enhancing the feeling of serenity and space and creating a seamless flow of rooms more conducive to the modern lifestyle.
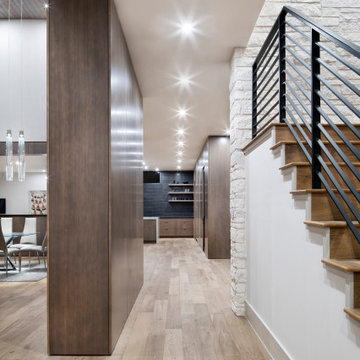
Источник вдохновения для домашнего уюта: большой коридор в стиле модернизм с белыми стенами, паркетным полом среднего тона, коричневым полом, деревянным потолком и панелями на части стены
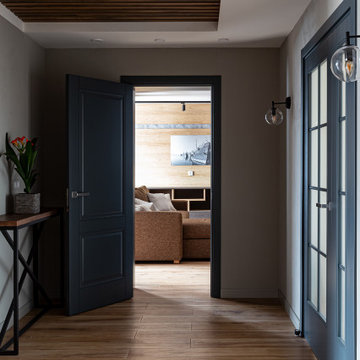
Коридор, входная зона
Источник вдохновения для домашнего уюта: коридор среднего размера в современном стиле с белыми стенами, полом из ламината, коричневым полом, деревянным потолком и панелями на части стены
Источник вдохновения для домашнего уюта: коридор среднего размера в современном стиле с белыми стенами, полом из ламината, коричневым полом, деревянным потолком и панелями на части стены

Second Floor Hallway-Open to Kitchen, Living, Dining below
Пример оригинального дизайна: коридор среднего размера в стиле рустика с паркетным полом среднего тона, деревянным потолком и деревянными стенами
Пример оригинального дизайна: коридор среднего размера в стиле рустика с паркетным полом среднего тона, деревянным потолком и деревянными стенами
Коридор с деревянным потолком – фото дизайна интерьера
4