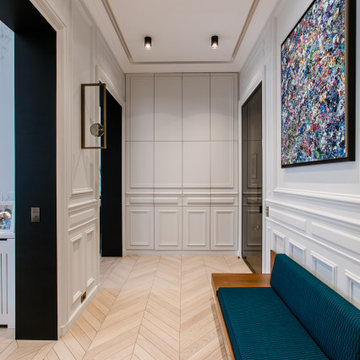Коридор с светлым паркетным полом и деревянным полом – фото дизайна интерьера
Сортировать:
Бюджет
Сортировать:Популярное за сегодня
1 - 20 из 15 130 фото

Cet appartement situé dans le XVe arrondissement parisien présentait des volumes intéressants et généreux, mais manquait de chaleur : seuls des murs blancs et un carrelage anthracite rythmaient les espaces. Ainsi, un seul maitre mot pour ce projet clé en main : égayer les lieux !
Une entrée effet « wow » dans laquelle se dissimule une buanderie derrière une cloison miroir, trois chambres avec pour chacune d’entre elle un code couleur, un espace dressing et des revêtements muraux sophistiqués, ainsi qu’une cuisine ouverte sur la salle à manger pour d’avantage de convivialité. Le salon quant à lui, se veut généreux mais intimiste, une grande bibliothèque sur mesure habille l’espace alliant options de rangements et de divertissements. Un projet entièrement sur mesure pour une ambiance contemporaine aux lignes délicates.

FAMILY HOME IN SURREY
The architectural remodelling, fitting out and decoration of a lovely semi-detached Edwardian house in Weybridge, Surrey.
We were approached by an ambitious couple who’d recently sold up and moved out of London in pursuit of a slower-paced life in Surrey. They had just bought this house and already had grand visions of transforming it into a spacious, classy family home.
Architecturally, the existing house needed a complete rethink. It had lots of poky rooms with a small galley kitchen, all connected by a narrow corridor – the typical layout of a semi-detached property of its era; dated and unsuitable for modern life.
MODERNIST INTERIOR ARCHITECTURE
Our plan was to remove all of the internal walls – to relocate the central stairwell and to extend out at the back to create one giant open-plan living space!
To maximise the impact of this on entering the house, we wanted to create an uninterrupted view from the front door, all the way to the end of the garden.
Working closely with the architect, structural engineer, LPA and Building Control, we produced the technical drawings required for planning and tendering and managed both of these stages of the project.
QUIRKY DESIGN FEATURES
At our clients’ request, we incorporated a contemporary wall mounted wood burning stove in the dining area of the house, with external flue and dedicated log store.
The staircase was an unusually simple design, with feature LED lighting, designed and built as a real labour of love (not forgetting the secret cloak room inside!)
The hallway cupboards were designed with asymmetrical niches painted in different colours, backlit with LED strips as a central feature of the house.
The side wall of the kitchen is broken up by three slot windows which create an architectural feel to the space.

The large mud room on the way to out to the garage acts as the perfect dropping station for this busy family’s lifestyle and can be nicely hidden when necessary with a secret pocket door. Walls trimmed in vertical floor to ceiling planking and painted in a dark grey against the beautiful white trim of the cubbies make a casual and subdued atmosphere. Everything but formal, we chose old cast iron wall sconces and matching ceiling fixtures replicating an old barn style. The floors were carefully planned with a light grey tile, cut into 2 inch by 18” pieces and laid in a herringbone design adding so much character and design to this small, yet memorable room.
Photography: M. Eric Honeycutt
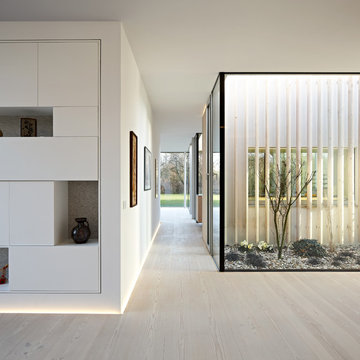
На фото: большой коридор в современном стиле с светлым паркетным полом и белыми стенами с

Having been neglected for nearly 50 years, this home was rescued by new owners who sought to restore the home to its original grandeur. Prominently located on the rocky shoreline, its presence welcomes all who enter into Marblehead from the Boston area. The exterior respects tradition; the interior combines tradition with a sparse respect for proportion, scale and unadorned beauty of space and light.
This project was featured in Design New England Magazine.
http://bit.ly/SVResurrection
Photo Credit: Eric Roth

Entrance hallway with original herringbone floor
Пример оригинального дизайна: большой коридор в современном стиле с серыми стенами, светлым паркетным полом и обоями на стенах
Пример оригинального дизайна: большой коридор в современном стиле с серыми стенами, светлым паркетным полом и обоями на стенах
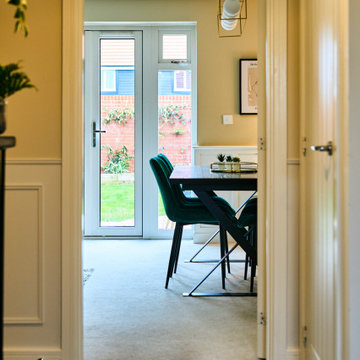
This hallway was a bland white and empty box and now it's sophistication personified! The new herringbone flooring replaced the illogically placed carpet so now it's an easily cleanable surface for muddy boots and muddy paws from the owner's small dogs. The black-painted bannisters cleverly made the room feel bigger by disguising the staircase in the shadows. Not to mention the gorgeous wainscotting that gives the room a traditional feel that fits perfectly with the disguised shaker-style shoe storage under the stairs.
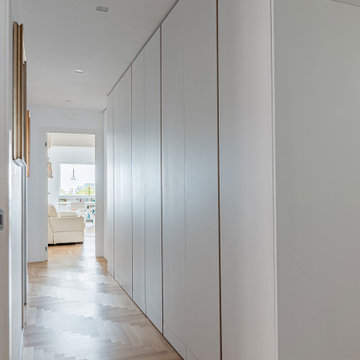
Corridoio di accesso alle camere con armadiatura su misura a tutta altezza e per tutta la lunghezza
На фото: коридор в современном стиле с белыми стенами и светлым паркетным полом с
На фото: коридор в современном стиле с белыми стенами и светлым паркетным полом с
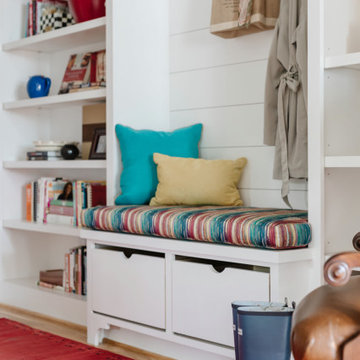
Пример оригинального дизайна: маленький коридор в стиле кантри с белыми стенами, светлым паркетным полом и бежевым полом для на участке и в саду

На фото: коридор среднего размера в современном стиле с зелеными стенами, светлым паркетным полом и серым полом
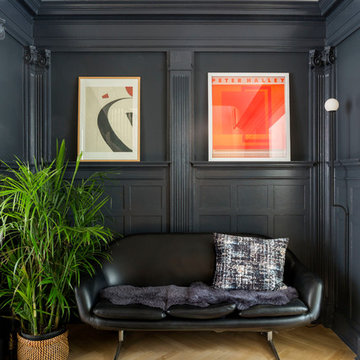
Complete renovation of a 19th century brownstone in Brooklyn's Fort Greene neighborhood. Modern interiors that preserve many original details.
Kate Glicksberg Photography

Meghan Bob Photography
Стильный дизайн: коридор среднего размера: освещение в стиле фьюжн с белыми стенами, светлым паркетным полом и коричневым полом - последний тренд
Стильный дизайн: коридор среднего размера: освещение в стиле фьюжн с белыми стенами, светлым паркетным полом и коричневым полом - последний тренд
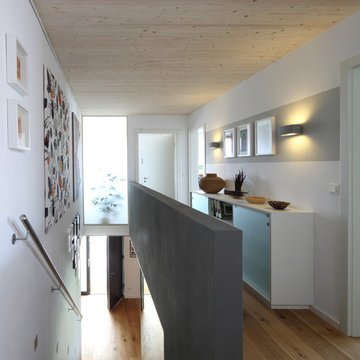
Nixdorf Fotografie
На фото: коридор среднего размера в современном стиле с белыми стенами, светлым паркетным полом и бежевым полом
На фото: коридор среднего размера в современном стиле с белыми стенами, светлым паркетным полом и бежевым полом
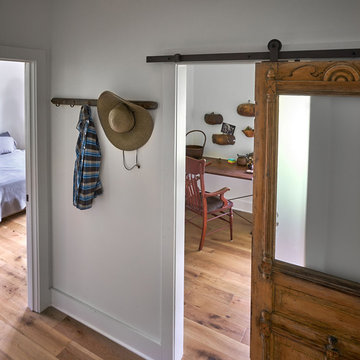
Bruce Cole Photography
На фото: маленький коридор в стиле кантри с белыми стенами и светлым паркетным полом для на участке и в саду
На фото: маленький коридор в стиле кантри с белыми стенами и светлым паркетным полом для на участке и в саду
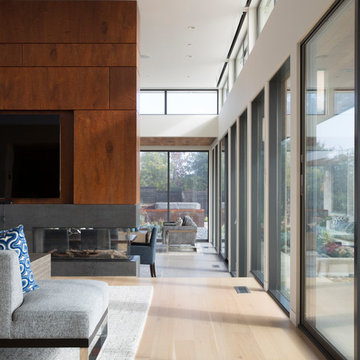
The linear great room open family, dining, living room flows past a continuous wall of Fleetwood windows and views. The ceilings have been raised from nine feet to twelve feet in height. The new clerestory windows are operable with motors that are controlled with a remote.
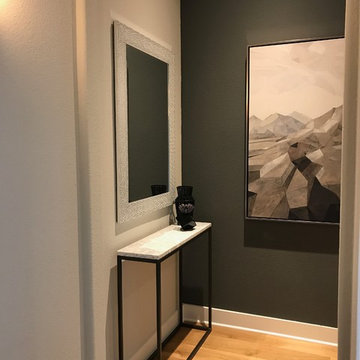
The Delaney's Design team was selected to decorate this beautiful new home in Frisco, Texas. The clients had selected their major furnishings, but weren't sure where to start when it came to decorating and creating a warm and welcoming home.
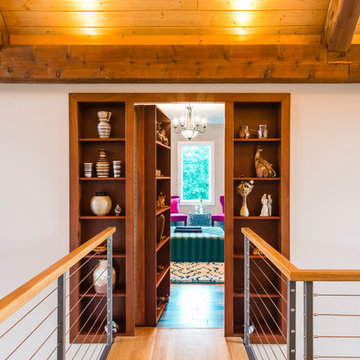
Свежая идея для дизайна: коридор среднего размера в стиле рустика с бежевыми стенами, светлым паркетным полом и бежевым полом - отличное фото интерьера
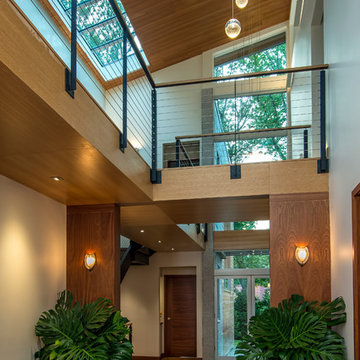
Interior view of entry hall / atrium, with view of second floor white oak-clad bridge, and double height sloped roof with cedar cladding and linear skylights over stairs.

На фото: коридор среднего размера в стиле модернизм с белыми стенами, светлым паркетным полом и бежевым полом
Коридор с светлым паркетным полом и деревянным полом – фото дизайна интерьера
1
