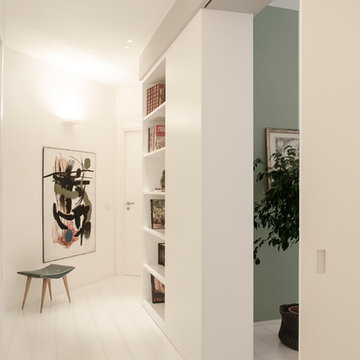Коридор с деревянным полом – фото дизайна интерьера
Сортировать:
Бюджет
Сортировать:Популярное за сегодня
21 - 40 из 649 фото
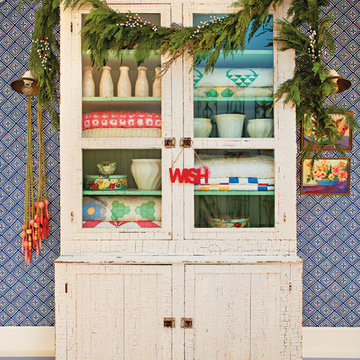
Bret Gum for Cottages and Bungalows
Источник вдохновения для домашнего уюта: коридор в стиле фьюжн с синими стенами, деревянным полом и синим полом
Источник вдохновения для домашнего уюта: коридор в стиле фьюжн с синими стенами, деревянным полом и синим полом
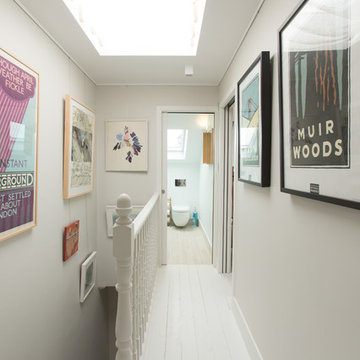
M O Shea photography
На фото: коридор в стиле неоклассика (современная классика) с серыми стенами, деревянным полом и белым полом
На фото: коридор в стиле неоклассика (современная классика) с серыми стенами, деревянным полом и белым полом

When Cummings Architects first met with the owners of this understated country farmhouse, the building’s layout and design was an incoherent jumble. The original bones of the building were almost unrecognizable. All of the original windows, doors, flooring, and trims – even the country kitchen – had been removed. Mathew and his team began a thorough design discovery process to find the design solution that would enable them to breathe life back into the old farmhouse in a way that acknowledged the building’s venerable history while also providing for a modern living by a growing family.
The redesign included the addition of a new eat-in kitchen, bedrooms, bathrooms, wrap around porch, and stone fireplaces. To begin the transforming restoration, the team designed a generous, twenty-four square foot kitchen addition with custom, farmers-style cabinetry and timber framing. The team walked the homeowners through each detail the cabinetry layout, materials, and finishes. Salvaged materials were used and authentic craftsmanship lent a sense of place and history to the fabric of the space.
The new master suite included a cathedral ceiling showcasing beautifully worn salvaged timbers. The team continued with the farm theme, using sliding barn doors to separate the custom-designed master bath and closet. The new second-floor hallway features a bold, red floor while new transoms in each bedroom let in plenty of light. A summer stair, detailed and crafted with authentic details, was added for additional access and charm.
Finally, a welcoming farmer’s porch wraps around the side entry, connecting to the rear yard via a gracefully engineered grade. This large outdoor space provides seating for large groups of people to visit and dine next to the beautiful outdoor landscape and the new exterior stone fireplace.
Though it had temporarily lost its identity, with the help of the team at Cummings Architects, this lovely farmhouse has regained not only its former charm but also a new life through beautifully integrated modern features designed for today’s family.
Photo by Eric Roth
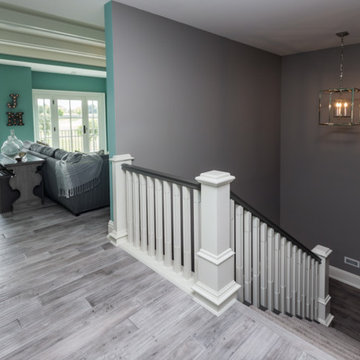
На фото: коридор среднего размера в стиле неоклассика (современная классика) с серыми стенами, деревянным полом и серым полом
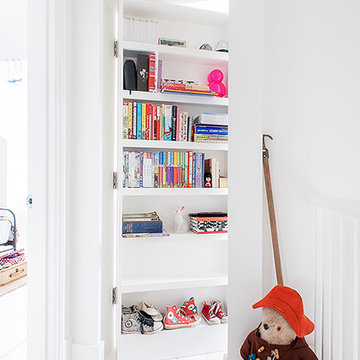
Источник вдохновения для домашнего уюта: коридор в стиле неоклассика (современная классика) с белыми стенами и деревянным полом
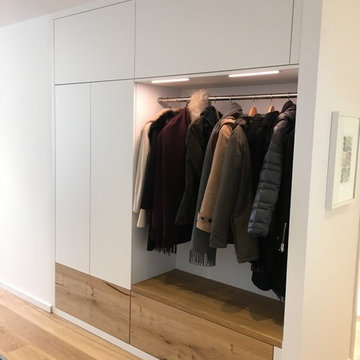
Стильный дизайн: большой коридор в современном стиле с белыми стенами, деревянным полом и коричневым полом - последний тренд
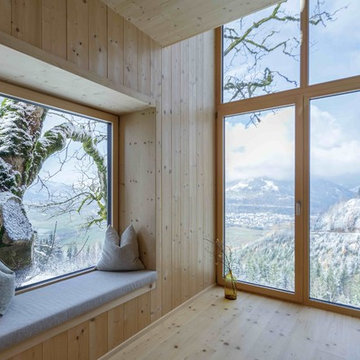
На фото: маленький коридор в скандинавском стиле с коричневыми стенами, деревянным полом и коричневым полом для на участке и в саду с
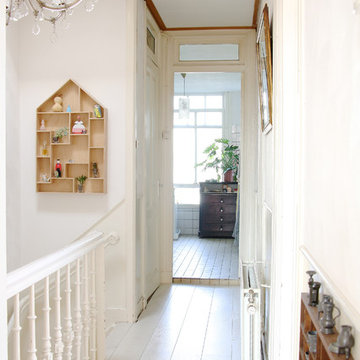
Photo: Holly Marder © 2013 Houzz
Источник вдохновения для домашнего уюта: коридор в скандинавском стиле с белыми стенами и деревянным полом
Источник вдохновения для домашнего уюта: коридор в скандинавском стиле с белыми стенами и деревянным полом
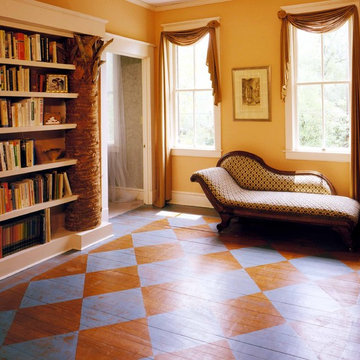
These are real Palmetto Trees that we used in the bookcases
На фото: коридор среднего размера в стиле фьюжн с деревянным полом и разноцветным полом
На фото: коридор среднего размера в стиле фьюжн с деревянным полом и разноцветным полом
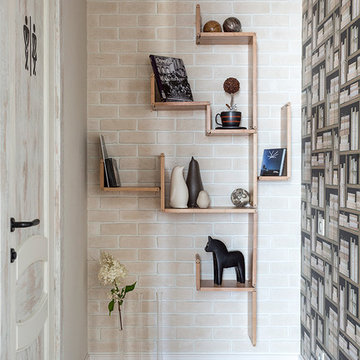
Архитектор-дизайнер Ксения Бобрикова,
Фото Евгений Кулибаба
Идея дизайна: коридор в современном стиле с бежевыми стенами и деревянным полом
Идея дизайна: коридор в современном стиле с бежевыми стенами и деревянным полом
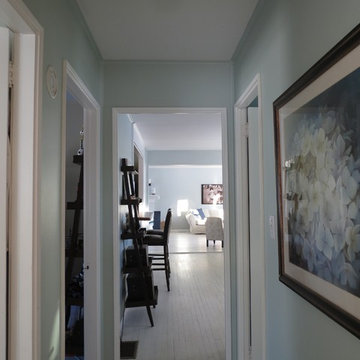
Kristen Lazorchak
Стильный дизайн: маленький коридор в стиле неоклассика (современная классика) с синими стенами, деревянным полом и белым полом для на участке и в саду - последний тренд
Стильный дизайн: маленький коридор в стиле неоклассика (современная классика) с синими стенами, деревянным полом и белым полом для на участке и в саду - последний тренд
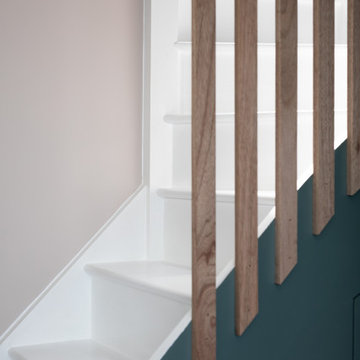
Стильный дизайн: маленький коридор в современном стиле с зелеными стенами, деревянным полом и белым полом для на участке и в саду - последний тренд
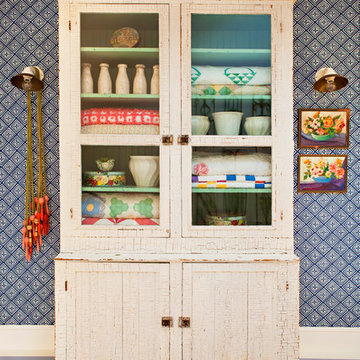
Bret Gum for Flea Market Decor
Пример оригинального дизайна: коридор в стиле шебби-шик с синими стенами, деревянным полом и синим полом
Пример оригинального дизайна: коридор в стиле шебби-шик с синими стенами, деревянным полом и синим полом
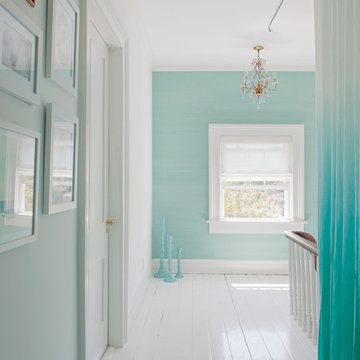
Richard Leo Johnson
Wall Color: Super White - Regal Aqua Satin, Latex Flat (Benjamin Moore)
Trim Color: Super White - Oil, Semi Gloss (Benjamin Moore)
Floor Color: Super White - Oil, Semi Gloss (Benjamin Moore)
Wallpaper: Orissa Silk TT62702 - Seabrook
Window Treatment: Custom White Linen Roman Shade (Maureen Eason Designs)
Chandelier: Hidden Galleries
Curtain System: Covoc
Curtain Fabric: Mazane Saraille - Designer's Guild
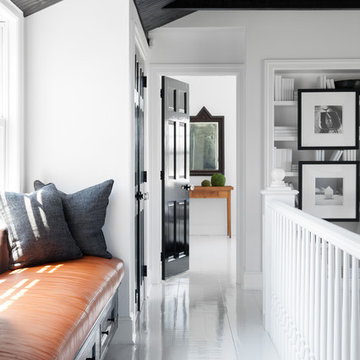
Пример оригинального дизайна: коридор в морском стиле с белыми стенами, деревянным полом и белым полом
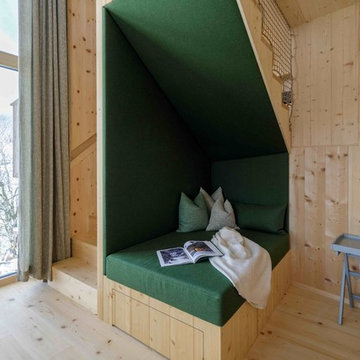
Свежая идея для дизайна: коридор среднего размера: освещение в скандинавском стиле с коричневыми стенами, деревянным полом и коричневым полом - отличное фото интерьера
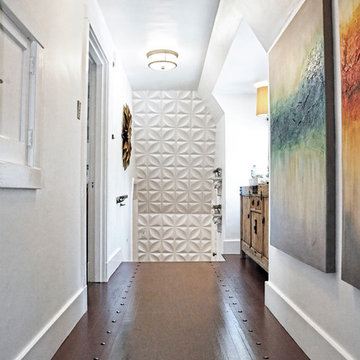
Pasadena Showcase House of Design 2014.
Roman Sebek Photography
Upstairs hall & Back Staircase
L2 Interiors turned this boring hallway into a hallway that guest and home owners gather to enjoy. From blank white walls to colorful window treatment and a Chinese antique console L2 interior made this space alive. With textures and great accessories who wouldn't want to walk through?
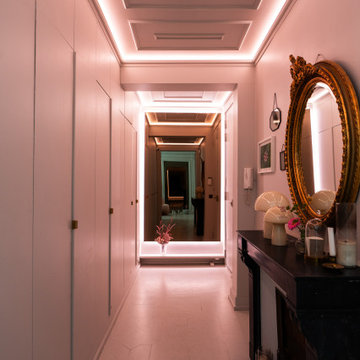
L’entrée donne sur trois pièces en enfilade : cuisine, salle à manger et salon qui bénéficient d’une hauteur sous plafond impressionnante de 4m50.
Les particularités du projet : l’ensemble des parquets ont été poncés et peints de la même couleur que les murs et le plafond pour un effet « all over » incroyable, sans oublier les néons LED dimmable qui permettent de varier les couleurs et l’intensité des lumières.
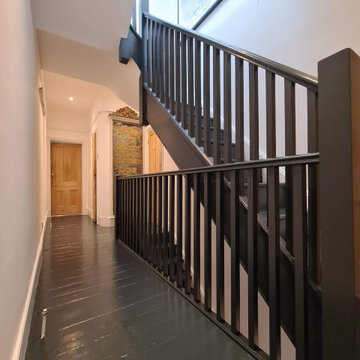
Complete hallway transformation- included floor and steps and decoarting. From dust-free sanding air filtration to hand painting steps and baniister. All walls and ceilings have been decorated in durable paint. All work is carried out by www.midecor.co.uk while clients beenon holiday.
Коридор с деревянным полом – фото дизайна интерьера
2
