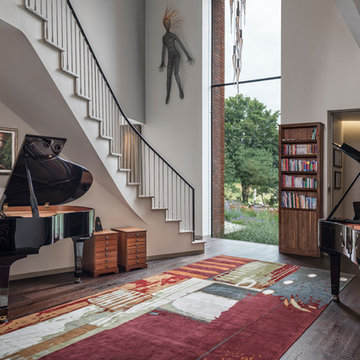Коридор с черным полом – фото дизайна интерьера
Сортировать:
Бюджет
Сортировать:Популярное за сегодня
41 - 60 из 816 фото
1 из 2
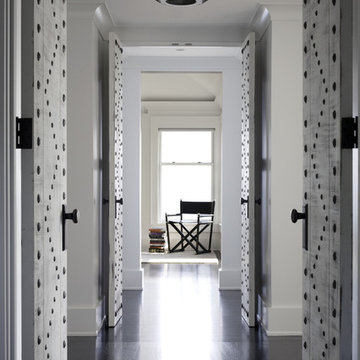
Photo Credit: Sam Gray Photography.
The floors are constructed of a baked white oak surface-treated with an ebony analine dye.
На фото: коридор в стиле неоклассика (современная классика) с белыми стенами и черным полом с
На фото: коридор в стиле неоклассика (современная классика) с белыми стенами и черным полом с
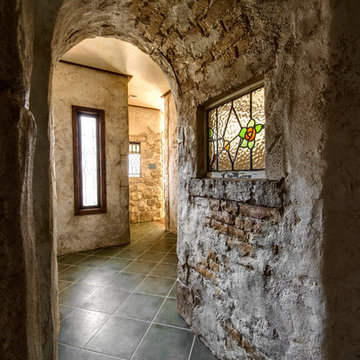
その道の先にいったい何があるのだろう。見知らぬ街を彷徨うときのような高揚と心細さ。そんな心の機微が、我が家に宿る喜び。
На фото: маленький коридор в классическом стиле с коричневыми стенами и черным полом для на участке и в саду с
На фото: маленький коридор в классическом стиле с коричневыми стенами и черным полом для на участке и в саду с
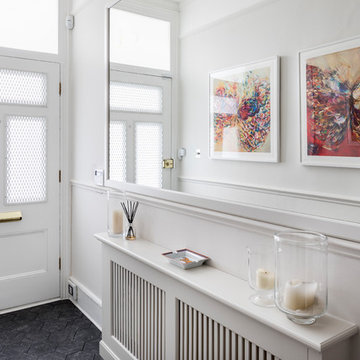
Artwork by Victoria Holkhan
Свежая идея для дизайна: маленький коридор в современном стиле с белыми стенами и черным полом для на участке и в саду - отличное фото интерьера
Свежая идея для дизайна: маленький коридор в современном стиле с белыми стенами и черным полом для на участке и в саду - отличное фото интерьера
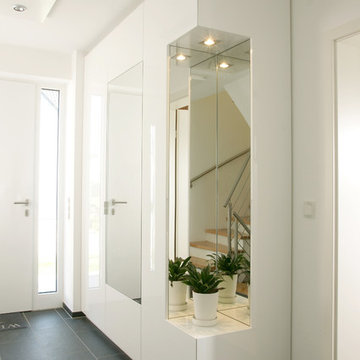
Пример оригинального дизайна: коридор среднего размера в современном стиле с белыми стенами, полом из ламината и черным полом

A short hall leads into the master suite. In the background is the top of a three flight staircase. Storage is encased in custom cabinetry and paired with a compact built in desk.
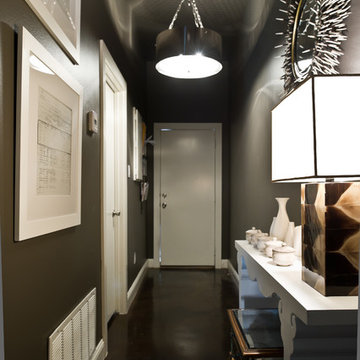
Источник вдохновения для домашнего уюта: коридор: освещение в современном стиле с черными стенами и черным полом
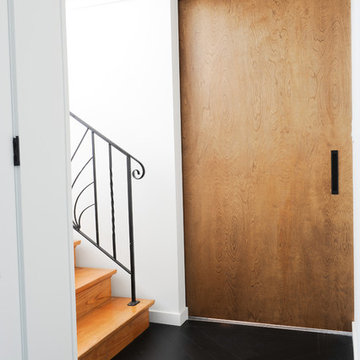
Стильный дизайн: маленький коридор в стиле ретро с белыми стенами, темным паркетным полом и черным полом для на участке и в саду - последний тренд
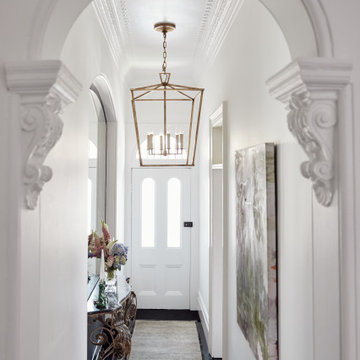
We created a light and bright entry hallway whilst retaining all of the traditional Victorian elements. With the use of paint, colour, and mirror.
Стильный дизайн: коридор в викторианском стиле с белыми стенами, темным паркетным полом и черным полом - последний тренд
Стильный дизайн: коридор в викторианском стиле с белыми стенами, темным паркетным полом и черным полом - последний тренд
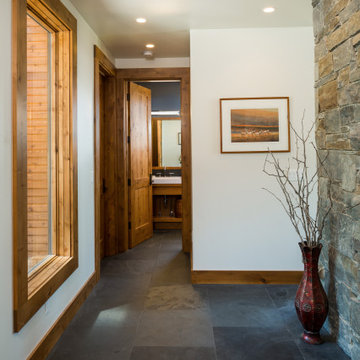
Идея дизайна: коридор в стиле модернизм с белыми стенами, полом из сланца и черным полом
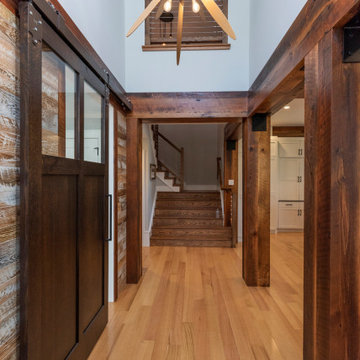
Источник вдохновения для домашнего уюта: большой коридор в стиле кантри с синими стенами, черным полом и деревянными стенами
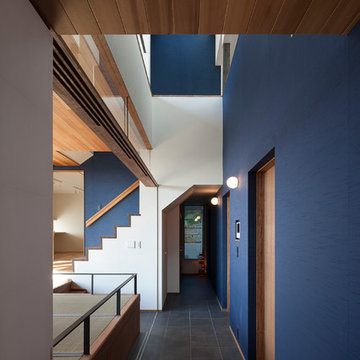
Photo:上田宏
Стильный дизайн: коридор в восточном стиле с синими стенами и черным полом - последний тренд
Стильный дизайн: коридор в восточном стиле с синими стенами и черным полом - последний тренд
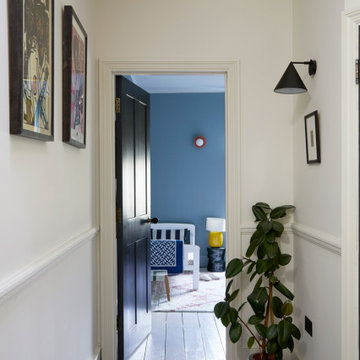
A view into the bedroom from the first floor landing.
Свежая идея для дизайна: коридор среднего размера в стиле модернизм с бежевыми стенами, деревянным полом и черным полом - отличное фото интерьера
Свежая идея для дизайна: коридор среднего размера в стиле модернизм с бежевыми стенами, деревянным полом и черным полом - отличное фото интерьера
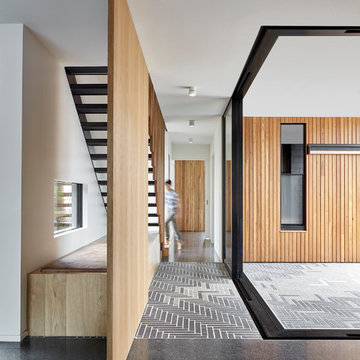
Photo by Jack Lovel Photography
На фото: коридор в современном стиле с бетонным полом и черным полом с
На фото: коридор в современном стиле с бетонным полом и черным полом с
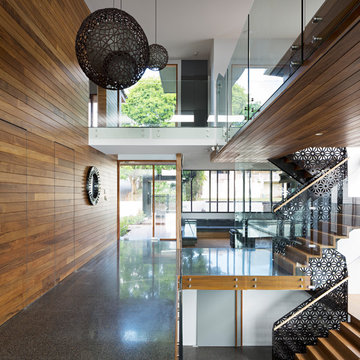
Christopher Frederick Jones
На фото: коридор в современном стиле с белыми стенами, бетонным полом и черным полом с
На фото: коридор в современном стиле с белыми стенами, бетонным полом и черным полом с
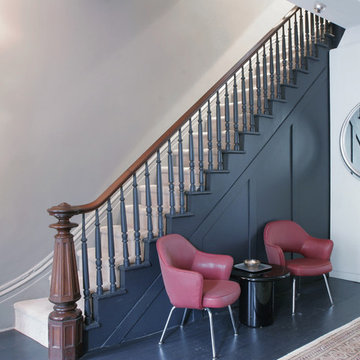
The entry hall on the parlor level of this brownstone serves many functions. It leads to the main living and dining room and back kitchen. The mahogany newel post and handrail up to the second and third floors is original to this 1850's historic home and is one of the few architectural details that remain intact. Side seating creates a secondary zone and a hidden paneled door leads to a tiny second bath. The tonal paint selections create a dramatic impact which is enhanced by the furniture and finish selections.
Photo:Ward Roberts
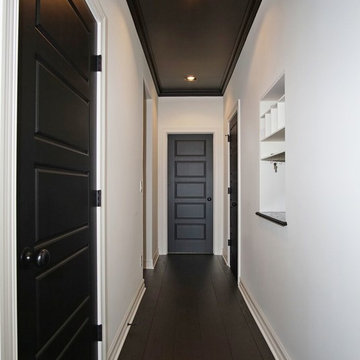
На фото: маленький коридор с белыми стенами, темным паркетным полом и черным полом для на участке и в саду
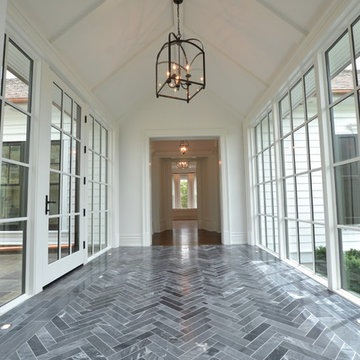
This truly magnificent King City Project is the ultra-luxurious family home you’ve been dreaming of! This immaculate 5 bedroom residence has stunning curb appeal, with a beautifully designed white Cape Cod wood siding, professionally landscaped gardens, precisely positioned home on 3 acre lot and a private driveway leading up to the 4 car garage including workshop.
This beautiful 8200 square foot Georgian style home is every homeowners dream plus a beautiful 5800 square foot walkout basement. The English inspired exterior cladding and landscaping has an endless array of attention and detail. The handpicked materials of the interior has endless exceptional unfinished oak hardwood throughout, varying 9” to 12” plaster crown mouldings throughout and see each room accented with upscale interior light fixtures. Spend the end of your hard worked days in our beautiful Conservatory walking out of the kitchen/family room, this open concept room his met with high ceilings and 60 linear feet of glass looking out onto 3 acres of land.
Our exquisite Bloomsbury Kitchen designed kitchen is a hand painted work of art. Simple but stunning craftsmanship for this gourmet kitchen with a 10ft calacatta island and countertops. 2 apron sinks incorporated into counter and islands with 2-Georgian Bridge polished nickel faucets. Our 60” range will help every meal taste better than the last. 3 stainless steel fridges. The bright breakfast area is ideal for enjoying morning meals and conversation while overlooking the verdant backyard, or step out to the conservatory to savor your meals under the stars. All accented with Carrara backsplash.
Also, on the main level is the expansive Master Suite with stunning views of the countryside, and a magnificent ensuite washroom, featuring built-in cabinetry, a makeup counter, an oversized glass shower, and a separate free standing tub. All is sitting on a beautifully layout of carrara floor tiles. All bedrooms have abundant walk-in closet space, large windows and full ensuites with heated floor in all tiled areas.
Hardwood floors throughout have been such an important detail in this home. We take a lot of pride in the finish as well as the planning that went into designing the floors. We have a wide variety of French parque flooring, herringbone in main areas as well as chevron in our dining room and eating areas. Feel the texture on your feet as this oak hardwood comes to life with its beautiful stained finished.
75% of the home is a paneling heaven. The entire first floor leading up to the second floor has extensive recessed panels, archways and bead board from floor to ceiling to give it that country feel. Our main floor spiral staircase is nothing but luxury with its simple handrails and beautifully stained steps.
Walk out onto two Garden Walkways, one off of the kitchen and the other off of the master bedroom hallway. BBQ area or just relaxing in front of a wood burning fireplace looking off of a porch with clean cut glass railings.
Our wood burning fireplace can be seen in the basement, first floor and exterior of the garden walkway terrace. These fireplaces are cladded with Owen Sound limestone and having a herringbone designed box. To help enjoy these fireplaces, take full advantage of the two storey electronic dumbwaiter elevator for the firewood.
Get work done in our 600 square foot office, that is surrounded by oak recessed paneling, custom crafted built ins and hand carved oak desk, all looking onto 3 acres of country side.
Enjoy wine? See our beautifully designed wine cellar finished with marble border and pebble stone floor to give you that authentic feel of a real winery. This handcrafted room holds up to 3000 bottles of wine and is a beautiful feature every home should have. Wine enthusiasts will love the climatized wine room for displaying and preserving your extensive collection. This wine room has floor to ceiling glass looking onto the family room of the basement with a wood burning fireplace.
After your long meal and couple glasses of wine, see our 1500 square foot gym with all the latest equipment and rubber floor and surrounded in floor to ceiling mirrors. Once you’re done with your workout, you have the option of using our traditional sauna, infrared sauna or taking a dip in the hot tub.
Extras include a side entrance to the mudroom, two spacious cold rooms, a CVAC system throughout, 400 AMP Electrical service with generator for entire home, a security system, built-in speakers throughout and Control4 Home automation system that includes lighting, audio & video and so much more. A true pride of ownership and masterpiece built and managed by Dellfina Homes Inc.
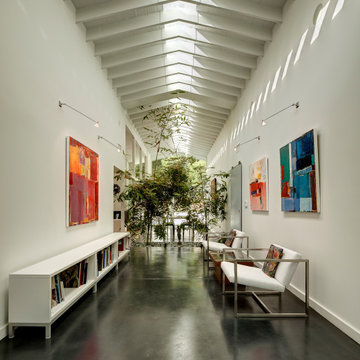
На фото: большой коридор в стиле ретро с белыми стенами, бетонным полом и черным полом
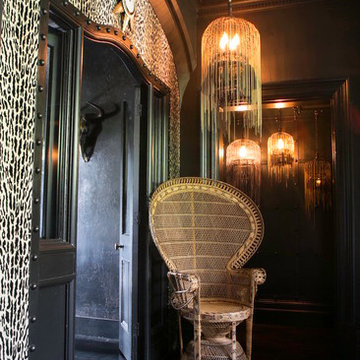
Bohemian opulence! Animal print walls, chained hanging 'Tatooine' lights & vintage furnishings create a riotously decadent look, not for the faint hearted @BRAVE BOUTIQUE
Коридор с черным полом – фото дизайна интерьера
3
