Коридор с бежевыми стенами и любой отделкой стен – фото дизайна интерьера
Сортировать:
Бюджет
Сортировать:Популярное за сегодня
1 - 20 из 536 фото

This hallway was a bland white and empty box and now it's sophistication personified! The new herringbone flooring replaced the illogically placed carpet so now it's an easily cleanable surface for muddy boots and muddy paws from the owner's small dogs. The black-painted bannisters cleverly made the room feel bigger by disguising the staircase in the shadows. Not to mention the gorgeous wainscotting that gives the room a traditional feel that fits perfectly with the disguised shaker-style storage under the stairs.

Groin Vaulted Gallery.
Свежая идея для дизайна: большой коридор в средиземноморском стиле с бежевыми стенами, мраморным полом, белым полом, сводчатым потолком и деревянными стенами - отличное фото интерьера
Свежая идея для дизайна: большой коридор в средиземноморском стиле с бежевыми стенами, мраморным полом, белым полом, сводчатым потолком и деревянными стенами - отличное фото интерьера

Источник вдохновения для домашнего уюта: коридор среднего размера в стиле модернизм с бежевыми стенами, полом из ламината, коричневым полом и панелями на части стены
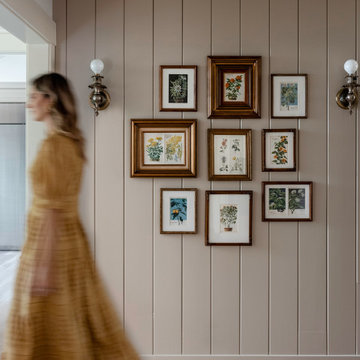
Nature and floral inspired shiplap art wall with antique gold fames and sconces.
Идея дизайна: маленький коридор с бежевыми стенами, светлым паркетным полом и панелями на части стены для на участке и в саду
Идея дизайна: маленький коридор с бежевыми стенами, светлым паркетным полом и панелями на части стены для на участке и в саду

The original wooden arch details in the hallway area have been restored.
Photo by Chris Snook
На фото: коридор среднего размера в классическом стиле с паркетным полом среднего тона, коричневым полом, бежевыми стенами и панелями на части стены
На фото: коридор среднего размера в классическом стиле с паркетным полом среднего тона, коричневым полом, бежевыми стенами и панелями на части стены

Un appartement familial haussmannien rénové, aménagé et agrandi avec la création d'un espace parental suite à la réunion de deux lots. Les fondamentaux classiques des pièces sont conservés et revisités tout en douceur avec des matériaux naturels et des couleurs apaisantes.

Dans l'entrée, les dressings ont été retravaillé pour gagner en fonctionnalité. Ils intègrent dorénavant un placard buanderie. Le papier peint apporte de la profondeur et permet de déplacer le regard.

全体を同系統の質感の仕上にする方法もありますが、場所場所で違う設えによる変化を楽しむ家も良いものです。廊下は白のマットな場所で、リビングの扉を開けた瞬間に、木で作られた小屋の方な空間が現れると、わっと感じる場にワクワクします。
Свежая идея для дизайна: коридор среднего размера в скандинавском стиле с паркетным полом среднего тона, бежевым полом, бежевыми стенами, балками на потолке и деревянными стенами - отличное фото интерьера
Свежая идея для дизайна: коридор среднего размера в скандинавском стиле с паркетным полом среднего тона, бежевым полом, бежевыми стенами, балками на потолке и деревянными стенами - отличное фото интерьера

We did the painting, flooring, electricity, and lighting. As well as the meeting room remodeling. We did a cubicle office addition. We divided small offices for the employee. Float tape texture, sheetrock, cabinet, front desks, drop ceilings, we did all of them and the final look exceed client expectation
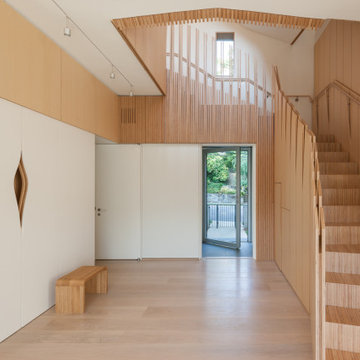
Пример оригинального дизайна: коридор в стиле модернизм с бежевыми стенами, светлым паркетным полом, бежевым полом и деревянными стенами
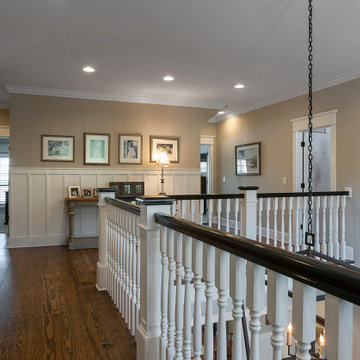
Second floor hall leading to the guest and children's bedrooms
На фото: огромный коридор в классическом стиле с бежевыми стенами, паркетным полом среднего тона, коричневым полом и панелями на стенах
На фото: огромный коридор в классическом стиле с бежевыми стенами, паркетным полом среднего тона, коричневым полом и панелями на стенах
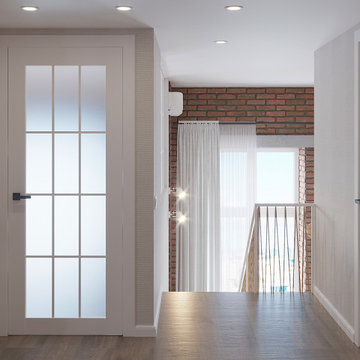
Стильный дизайн: маленький коридор в стиле ретро с бежевыми стенами, полом из винила, коричневым полом и обоями на стенах для на участке и в саду - последний тренд
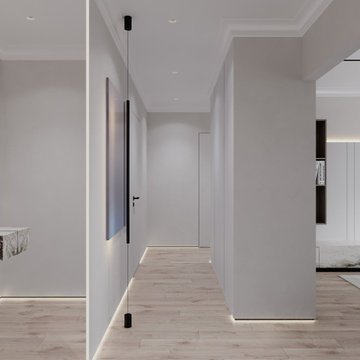
Свежая идея для дизайна: коридор среднего размера: освещение в современном стиле с бежевыми стенами, полом из винила, бежевым полом, потолком с обоями и обоями на стенах - отличное фото интерьера
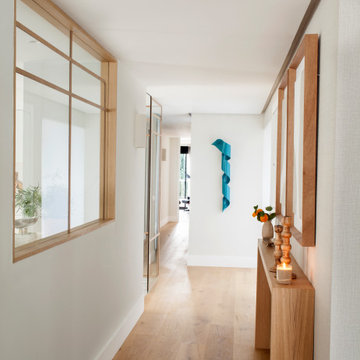
Свежая идея для дизайна: большой коридор с бежевыми стенами, паркетным полом среднего тона и обоями на стенах - отличное фото интерьера

エントランス廊下。
リビングルーバー引き戸をダイニング引き戸を
閉めた状態。
Источник вдохновения для домашнего уюта: коридор в стиле модернизм с бежевыми стенами, полом из керамической плитки, бежевым полом, потолком с обоями и обоями на стенах
Источник вдохновения для домашнего уюта: коридор в стиле модернизм с бежевыми стенами, полом из керамической плитки, бежевым полом, потолком с обоями и обоями на стенах

This 6,000sf luxurious custom new construction 5-bedroom, 4-bath home combines elements of open-concept design with traditional, formal spaces, as well. Tall windows, large openings to the back yard, and clear views from room to room are abundant throughout. The 2-story entry boasts a gently curving stair, and a full view through openings to the glass-clad family room. The back stair is continuous from the basement to the finished 3rd floor / attic recreation room.
The interior is finished with the finest materials and detailing, with crown molding, coffered, tray and barrel vault ceilings, chair rail, arched openings, rounded corners, built-in niches and coves, wide halls, and 12' first floor ceilings with 10' second floor ceilings.
It sits at the end of a cul-de-sac in a wooded neighborhood, surrounded by old growth trees. The homeowners, who hail from Texas, believe that bigger is better, and this house was built to match their dreams. The brick - with stone and cast concrete accent elements - runs the full 3-stories of the home, on all sides. A paver driveway and covered patio are included, along with paver retaining wall carved into the hill, creating a secluded back yard play space for their young children.
Project photography by Kmieick Imagery.
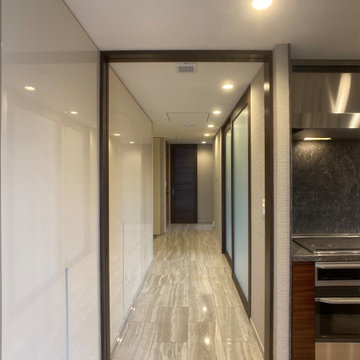
リビング入口。
既存のナニックのブラインドにあわせて、ルーバー引き戸を新設。
Стильный дизайн: коридор в стиле модернизм с бежевыми стенами, полом из керамической плитки, бежевым полом, потолком с обоями и обоями на стенах - последний тренд
Стильный дизайн: коридор в стиле модернизм с бежевыми стенами, полом из керамической плитки, бежевым полом, потолком с обоями и обоями на стенах - последний тренд
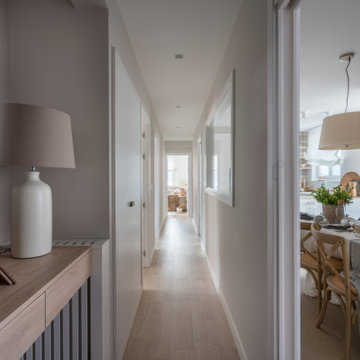
На фото: коридор среднего размера в стиле неоклассика (современная классика) с бежевыми стенами, полом из ламината, коричневым полом и обоями на стенах с
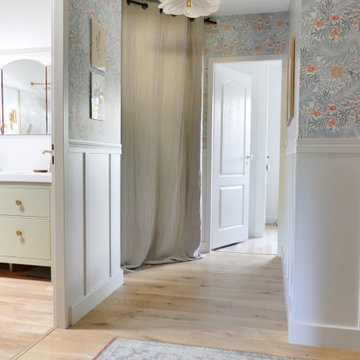
Rénovation du couloir avec création d'un soubassement et pose d'un papier peint
Стильный дизайн: маленький коридор в морском стиле с бежевыми стенами, светлым паркетным полом и обоями на стенах для на участке и в саду - последний тренд
Стильный дизайн: маленький коридор в морском стиле с бежевыми стенами, светлым паркетным полом и обоями на стенах для на участке и в саду - последний тренд

COUNTRY HOUSE INTERIOR DESIGN PROJECT
We were thrilled to be asked to provide our full interior design service for this luxury new-build country house, deep in the heart of the Lincolnshire hills.
Our client approached us as soon as his offer had been accepted on the property – the year before it was due to be finished. This was ideal, as it meant we could be involved in some important decisions regarding the interior architecture. Most importantly, we were able to input into the design of the kitchen and the state-of-the-art lighting and automation system.
This beautiful country house now boasts an ambitious, eclectic array of design styles and flavours. Some of the rooms are intended to be more neutral and practical for every-day use. While in other areas, Tim has injected plenty of drama through his signature use of colour, statement pieces and glamorous artwork.
FORMULATING THE DESIGN BRIEF
At the initial briefing stage, our client came to the table with a head full of ideas. Potential themes and styles to incorporate – thoughts on how each room might look and feel. As always, Tim listened closely. Ideas were brainstormed and explored; requirements carefully talked through. Tim then formulated a tight brief for us all to agree on before embarking on the designs.
METROPOLIS MEETS RADIO GAGA GRANDEUR
Two areas of special importance to our client were the grand, double-height entrance hall and the formal drawing room. The brief we settled on for the hall was Metropolis – Battersea Power Station – Radio Gaga Grandeur. And for the drawing room: James Bond’s drawing room where French antiques meet strong, metallic engineered Art Deco pieces. The other rooms had equally stimulating design briefs, which Tim and his team responded to with the same level of enthusiasm.
Коридор с бежевыми стенами и любой отделкой стен – фото дизайна интерьера
1