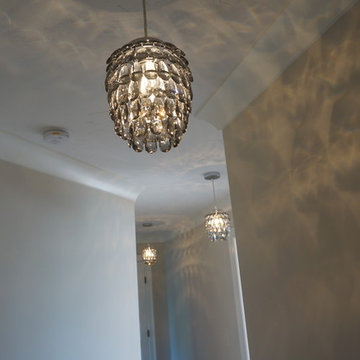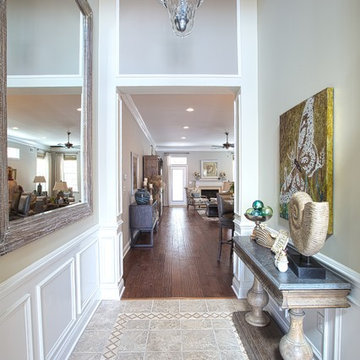Коридор с бежевыми стенами – фото дизайна интерьера
Сортировать:
Бюджет
Сортировать:Популярное за сегодня
141 - 160 из 16 207 фото
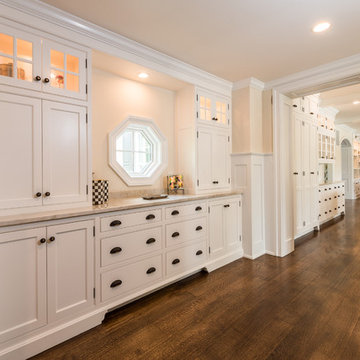
Butler's pantry in beaded inset cabinetry.
Photos by George Paxton.
На фото: коридор среднего размера в стиле неоклассика (современная классика) с бежевыми стенами, темным паркетным полом и коричневым полом с
На фото: коридор среднего размера в стиле неоклассика (современная классика) с бежевыми стенами, темным паркетным полом и коричневым полом с
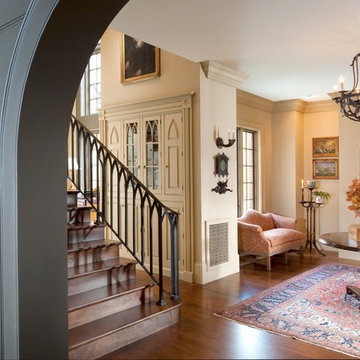
Resting upon a 120-acre rural hillside, this 17,500 square-foot residence has unencumbered mountain views to the east, south and west. The exterior design palette for the public side is a more formal Tudor style of architecture, including intricate brick detailing; while the materials for the private side tend toward a more casual mountain-home style of architecture with a natural stone base and hand-cut wood siding.
Primary living spaces and the master bedroom suite, are located on the main level, with guest accommodations on the upper floor of the main house and upper floor of the garage. The interior material palette was carefully chosen to match the stunning collection of antique furniture and artifacts, gathered from around the country. From the elegant kitchen to the cozy screened porch, this residence captures the beauty of the White Mountains and embodies classic New Hampshire living.
Photographer: Joseph St. Pierre
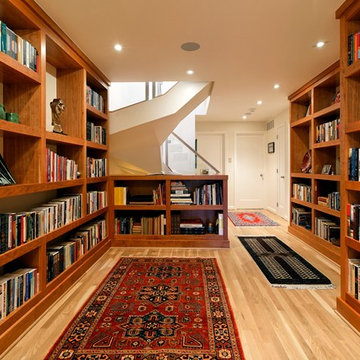
This Capitol Hill DC townhouse was only two stories. We added a third story on the front and a two level addition at the rear. Work also included remodeling the home's existing interior.
The home is located in a historic district, so special attention had to be given to maintaing the historic feel while updating the interior. The rear of the house makes use of large windows to connect the house with the backyard and make the rooms feel more open.
The homeowners wanted a generous library space to house their extensive book collection. These wood cabinets with an abundance of light fit within the open aesthetic of the rest of the house.
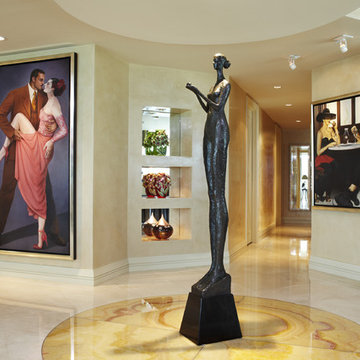
Photo by Brantley Photography
Пример оригинального дизайна: большой коридор в современном стиле с бежевыми стенами, мраморным полом и разноцветным полом
Пример оригинального дизайна: большой коридор в современном стиле с бежевыми стенами, мраморным полом и разноцветным полом
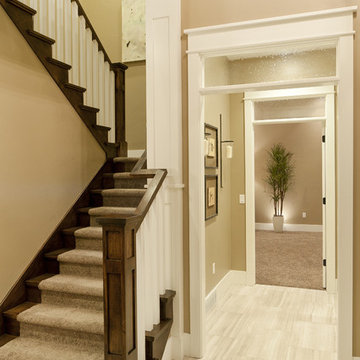
Candlelight Homes
Пример оригинального дизайна: большой коридор в стиле кантри с бежевыми стенами и полом из керамической плитки
Пример оригинального дизайна: большой коридор в стиле кантри с бежевыми стенами и полом из керамической плитки

На фото: большой коридор: освещение в современном стиле с бежевыми стенами, полом из винила, бежевым полом, потолком с обоями и обоями на стенах
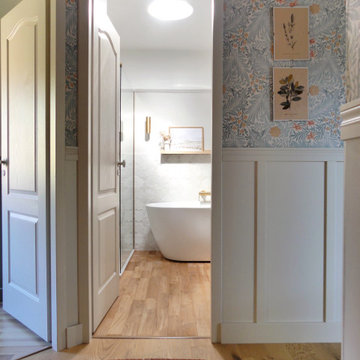
Rénovation du couloir avec création d'un soubassement et pose d'un papier peint
Свежая идея для дизайна: маленький коридор в морском стиле с бежевыми стенами, светлым паркетным полом и обоями на стенах для на участке и в саду - отличное фото интерьера
Свежая идея для дизайна: маленький коридор в морском стиле с бежевыми стенами, светлым паркетным полом и обоями на стенах для на участке и в саду - отличное фото интерьера
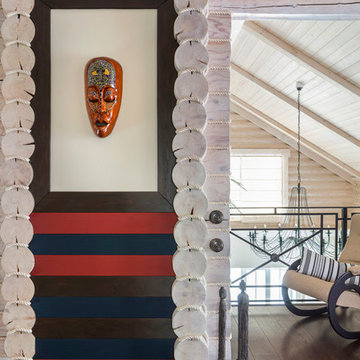
Загородный дом в стиле шале в поселке Лама Вилладж. Проектирование: Станислав Тихонов, Антон Костюкович. Фото: Антон Лихтарович 2017 г.
Пример оригинального дизайна: коридор среднего размера в стиле кантри с бежевыми стенами, темным паркетным полом и коричневым полом
Пример оригинального дизайна: коридор среднего размера в стиле кантри с бежевыми стенами, темным паркетным полом и коричневым полом
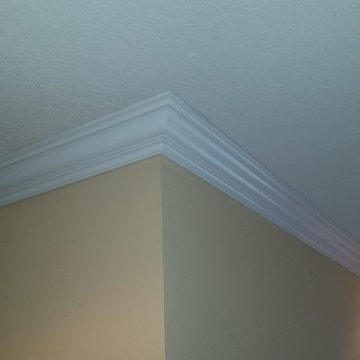
Идея дизайна: маленький коридор в классическом стиле с бежевыми стенами для на участке и в саду

На фото: коридор: освещение в восточном стиле с бежевыми стенами и светлым паркетным полом с
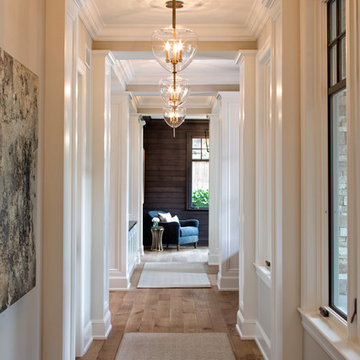
Landmark Photography
Свежая идея для дизайна: огромный коридор в стиле неоклассика (современная классика) с бежевыми стенами и паркетным полом среднего тона - отличное фото интерьера
Свежая идея для дизайна: огромный коридор в стиле неоклассика (современная классика) с бежевыми стенами и паркетным полом среднего тона - отличное фото интерьера
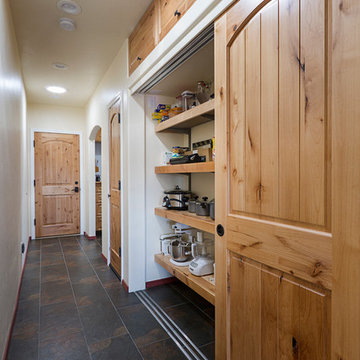
Hidden behind the triple track sliding doors is a spacious Pantry.
Свежая идея для дизайна: коридор среднего размера в стиле фьюжн с полом из керамогранита, бежевыми стенами и серым полом - отличное фото интерьера
Свежая идея для дизайна: коридор среднего размера в стиле фьюжн с полом из керамогранита, бежевыми стенами и серым полом - отличное фото интерьера
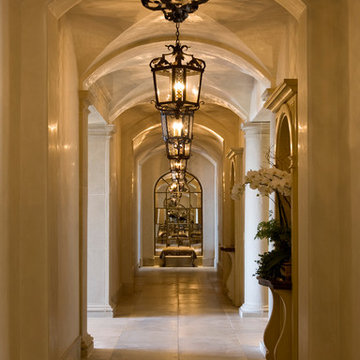
Jim Bartsch
Источник вдохновения для домашнего уюта: огромный коридор в средиземноморском стиле с бежевыми стенами и полом из травертина
Источник вдохновения для домашнего уюта: огромный коридор в средиземноморском стиле с бежевыми стенами и полом из травертина
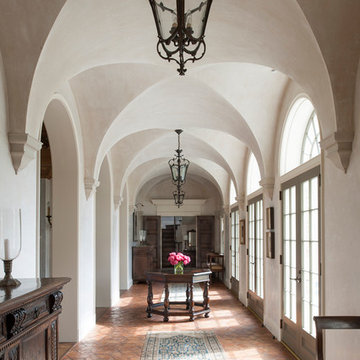
Источник вдохновения для домашнего уюта: коридор в классическом стиле с бежевыми стенами и полом из терракотовой плитки
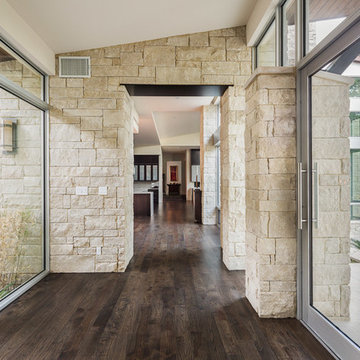
Andrew Pogue Photography
На фото: коридор в современном стиле с бежевыми стенами, темным паркетным полом и коричневым полом
На фото: коридор в современном стиле с бежевыми стенами, темным паркетным полом и коричневым полом
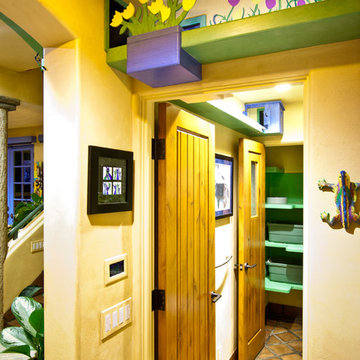
Custom shelving installed above the doorways of this home lead cats from one room to the next.
Свежая идея для дизайна: коридор в стиле фьюжн с бежевыми стенами и полом из терракотовой плитки - отличное фото интерьера
Свежая идея для дизайна: коридор в стиле фьюжн с бежевыми стенами и полом из терракотовой плитки - отличное фото интерьера
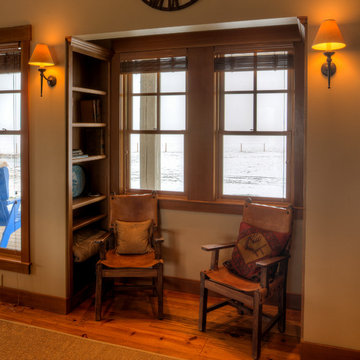
Photography by Lucas Henning.
Источник вдохновения для домашнего уюта: коридор среднего размера в стиле кантри с бежевыми стенами, паркетным полом среднего тона и коричневым полом
Источник вдохновения для домашнего уюта: коридор среднего размера в стиле кантри с бежевыми стенами, паркетным полом среднего тона и коричневым полом
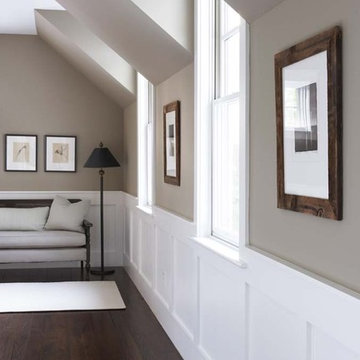
This lovely home sits in one of the most pristine and preserved places in the country - Palmetto Bluff, in Bluffton, SC. The natural beauty and richness of this area create an exceptional place to call home or to visit. The house lies along the river and fits in perfectly with its surroundings.
4,000 square feet - four bedrooms, four and one-half baths
All photos taken by Rachael Boling Photography
Коридор с бежевыми стенами – фото дизайна интерьера
8
