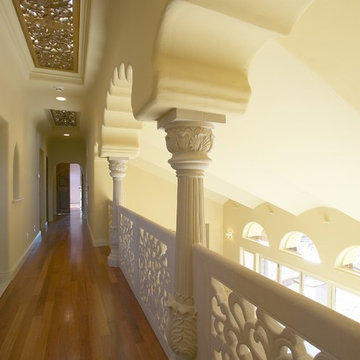Коридор с белыми стенами – фото дизайна интерьера
Сортировать:
Бюджет
Сортировать:Популярное за сегодня
81 - 100 из 32 694 фото
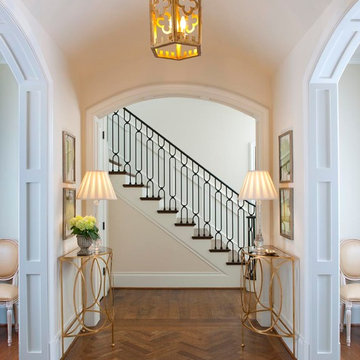
Welcoming entry hall leading to a beautiful custom staircase.
Photography - Danny Piassick
House design - Charles Isreal
Стильный дизайн: коридор: освещение в классическом стиле с белыми стенами, паркетным полом среднего тона и коричневым полом - последний тренд
Стильный дизайн: коридор: освещение в классическом стиле с белыми стенами, паркетным полом среднего тона и коричневым полом - последний тренд
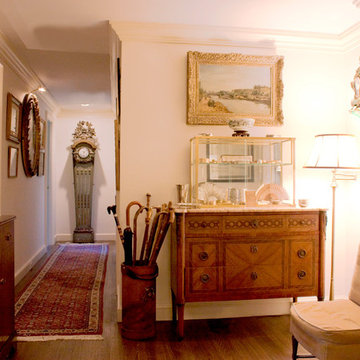
Источник вдохновения для домашнего уюта: узкий коридор в классическом стиле с белыми стенами и темным паркетным полом
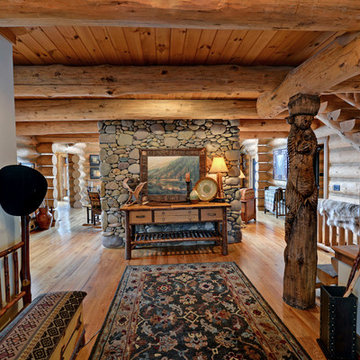
Stuart Wade, Envision Web
Свежая идея для дизайна: коридор: освещение в стиле рустика с белыми стенами и паркетным полом среднего тона - отличное фото интерьера
Свежая идея для дизайна: коридор: освещение в стиле рустика с белыми стенами и паркетным полом среднего тона - отличное фото интерьера
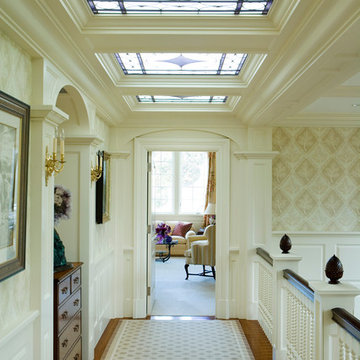
Photo Credit: Brian Vanden Brink
Свежая идея для дизайна: коридор в викторианском стиле с белыми стенами и паркетным полом среднего тона - отличное фото интерьера
Свежая идея для дизайна: коридор в викторианском стиле с белыми стенами и паркетным полом среднего тона - отличное фото интерьера

Photo by: Tripp Smith
Стильный дизайн: коридор в классическом стиле с белыми стенами и паркетным полом среднего тона - последний тренд
Стильный дизайн: коридор в классическом стиле с белыми стенами и паркетным полом среднего тона - последний тренд
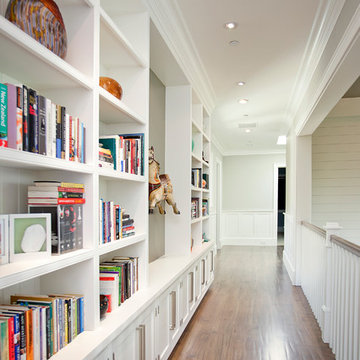
Adrien Tiemens
Свежая идея для дизайна: коридор: освещение в современном стиле с белыми стенами и темным паркетным полом - отличное фото интерьера
Свежая идея для дизайна: коридор: освещение в современном стиле с белыми стенами и темным паркетным полом - отличное фото интерьера
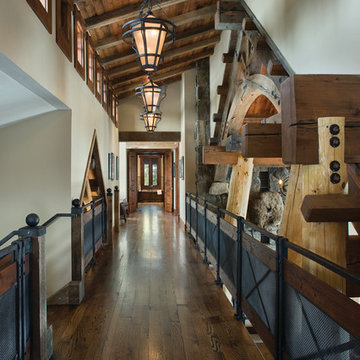
Like us on facebook at www.facebook.com/centresky
Designed as a prominent display of Architecture, Elk Ridge Lodge stands firmly upon a ridge high atop the Spanish Peaks Club in Big Sky, Montana. Designed around a number of principles; sense of presence, quality of detail, and durability, the monumental home serves as a Montana Legacy home for the family.
Throughout the design process, the height of the home to its relationship on the ridge it sits, was recognized the as one of the design challenges. Techniques such as terracing roof lines, stretching horizontal stone patios out and strategically placed landscaping; all were used to help tuck the mass into its setting. Earthy colored and rustic exterior materials were chosen to offer a western lodge like architectural aesthetic. Dry stack parkitecture stone bases that gradually decrease in scale as they rise up portray a firm foundation for the home to sit on. Historic wood planking with sanded chink joints, horizontal siding with exposed vertical studs on the exterior, and metal accents comprise the remainder of the structures skin. Wood timbers, outriggers and cedar logs work together to create diversity and focal points throughout the exterior elevations. Windows and doors were discussed in depth about type, species and texture and ultimately all wood, wire brushed cedar windows were the final selection to enhance the "elegant ranch" feel. A number of exterior decks and patios increase the connectivity of the interior to the exterior and take full advantage of the views that virtually surround this home.
Upon entering the home you are encased by massive stone piers and angled cedar columns on either side that support an overhead rail bridge spanning the width of the great room, all framing the spectacular view to the Spanish Peaks Mountain Range in the distance. The layout of the home is an open concept with the Kitchen, Great Room, Den, and key circulation paths, as well as certain elements of the upper level open to the spaces below. The kitchen was designed to serve as an extension of the great room, constantly connecting users of both spaces, while the Dining room is still adjacent, it was preferred as a more dedicated space for more formal family meals.
There are numerous detailed elements throughout the interior of the home such as the "rail" bridge ornamented with heavy peened black steel, wire brushed wood to match the windows and doors, and cannon ball newel post caps. Crossing the bridge offers a unique perspective of the Great Room with the massive cedar log columns, the truss work overhead bound by steel straps, and the large windows facing towards the Spanish Peaks. As you experience the spaces you will recognize massive timbers crowning the ceilings with wood planking or plaster between, Roman groin vaults, massive stones and fireboxes creating distinct center pieces for certain rooms, and clerestory windows that aid with natural lighting and create exciting movement throughout the space with light and shadow.

Свежая идея для дизайна: коридор: освещение в стиле неоклассика (современная классика) с белыми стенами и темным паркетным полом - отличное фото интерьера

The second story of this form-meets-function beach house acts as a sleeping nook and family room, inspired by the concept of a breath of fresh air. Behind the white flowing curtains are built in beds each adorned with a nautical reading light and built-in hideaway niches. The space is light and airy with painted gray floors, all white walls, old rustic beams and headers, wood paneling, tongue and groove ceilings, dormers, vintage rattan furniture, mid-century painted pieces, and a cool hangout spot for the kids.
Wall Color: Super White - Benjamin Moore
Floors: Painted 2.5" porch-grade, tongue-in-groove wood.
Floor Color: Sterling 1591 - Benjamin Moore
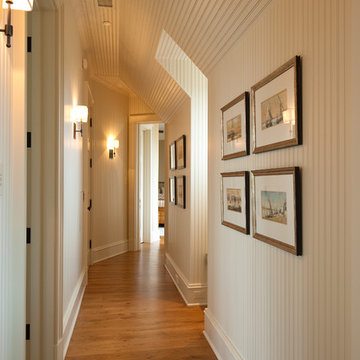
Bedroom Hallway with Painted Wood Bead Board Walls and Ceiling and Wall Sconces
Идея дизайна: коридор среднего размера в классическом стиле с белыми стенами и паркетным полом среднего тона
Идея дизайна: коридор среднего размера в классическом стиле с белыми стенами и паркетным полом среднего тона
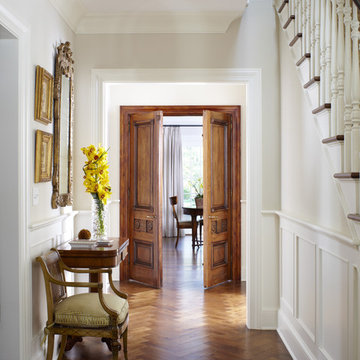
Architect: Sabrina Foulke
Источник вдохновения для домашнего уюта: коридор в классическом стиле с белыми стенами и паркетным полом среднего тона
Источник вдохновения для домашнего уюта: коридор в классическом стиле с белыми стенами и паркетным полом среднего тона
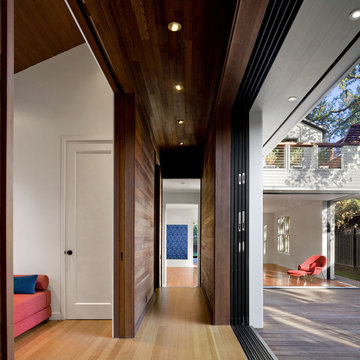
View through reconstructed hall with study/guest room on the left, entry hall and then living room beyond, living room corner to right and new courtyard. Quilt by Ellen Oppenheimer. Wood flooring and wall boards were reused from the original house.
Cathy Schwabe Architecture.
Photograph by David Wakely
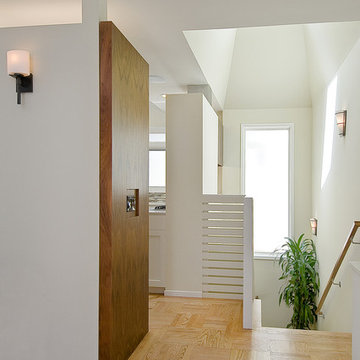
Open Homes Photography
Стильный дизайн: коридор в современном стиле с белыми стенами и паркетным полом среднего тона - последний тренд
Стильный дизайн: коридор в современном стиле с белыми стенами и паркетным полом среднего тона - последний тренд
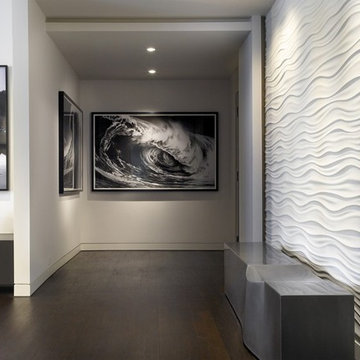
Work performed with Daniel Dubay Interior Design.
Свежая идея для дизайна: коридор в современном стиле с белыми стенами и темным паркетным полом - отличное фото интерьера
Свежая идея для дизайна: коридор в современном стиле с белыми стенами и темным паркетным полом - отличное фото интерьера
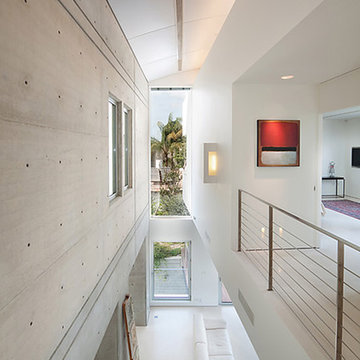
villa. architect : dror barda (drorbarda.com)
Идея дизайна: коридор в современном стиле с белыми стенами
Идея дизайна: коридор в современном стиле с белыми стенами
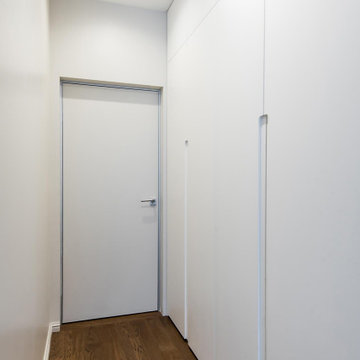
Коридор - Покраска стен краской с последующим покрытием лаком - квартира в ЖК ВТБ Арена Парк
Стильный дизайн: маленький, узкий коридор в стиле фьюжн с белыми стенами, паркетным полом среднего тона, коричневым полом, многоуровневым потолком и панелями на стенах для на участке и в саду - последний тренд
Стильный дизайн: маленький, узкий коридор в стиле фьюжн с белыми стенами, паркетным полом среднего тона, коричневым полом, многоуровневым потолком и панелями на стенах для на участке и в саду - последний тренд
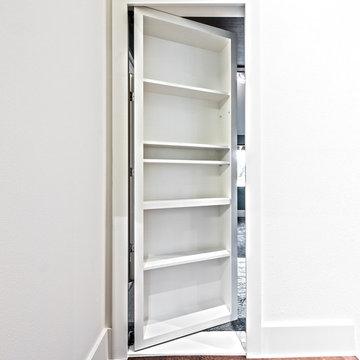
На фото: коридор среднего размера в современном стиле с белыми стенами, темным паркетным полом и коричневым полом
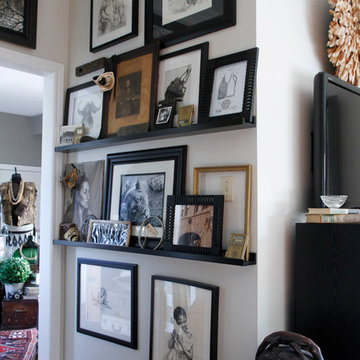
Photo: Esther Hershcovic © 2013 Houzz
Стильный дизайн: коридор в стиле фьюжн с белыми стенами и паркетным полом среднего тона - последний тренд
Стильный дизайн: коридор в стиле фьюжн с белыми стенами и паркетным полом среднего тона - последний тренд
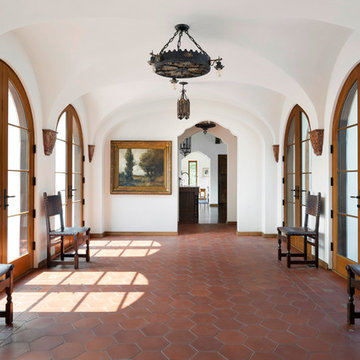
Spacecrafting Photography
Источник вдохновения для домашнего уюта: огромный коридор в средиземноморском стиле с белыми стенами, полом из терракотовой плитки и коричневым полом
Источник вдохновения для домашнего уюта: огромный коридор в средиземноморском стиле с белыми стенами, полом из терракотовой плитки и коричневым полом
Коридор с белыми стенами – фото дизайна интерьера
5
