Коридор с балками на потолке – фото дизайна интерьера
Сортировать:
Бюджет
Сортировать:Популярное за сегодня
121 - 140 из 673 фото

Tadeo 4909 is a building that takes place in a high-growth zone of the city, seeking out to offer an urban, expressive and custom housing. It consists of 8 two-level lofts, each of which is distinct to the others.
The area where the building is set is highly chaotic in terms of architectural typologies, textures and colors, so it was therefore chosen to generate a building that would constitute itself as the order within the neighborhood’s chaos. For the facade, three types of screens were used: white, satin and light. This achieved a dynamic design that simultaneously allows the most passage of natural light to the various environments while providing the necessary privacy as required by each of the spaces.
Additionally, it was determined to use apparent materials such as concrete and brick, which given their rugged texture contrast with the clearness of the building’s crystal outer structure.
Another guiding idea of the project is to provide proactive and ludic spaces of habitation. The spaces’ distribution is variable. The communal areas and one room are located on the main floor, whereas the main room / studio are located in another level – depending on its location within the building this second level may be either upper or lower.
In order to achieve a total customization, the closets and the kitchens were exclusively designed. Additionally, tubing and handles in bathrooms as well as the kitchen’s range hoods and lights were designed with utmost attention to detail.
Tadeo 4909 is an innovative building that seeks to step out of conventional paradigms, creating spaces that combine industrial aesthetics within an inviting environment.
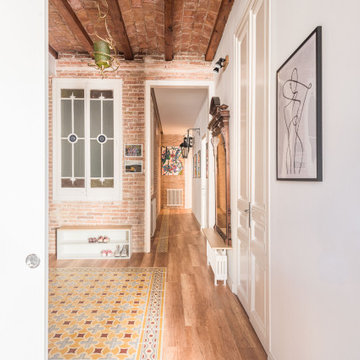
Recuperamos algunas paredes de ladrillo. Nos dan textura a zonas de paso y también nos ayudan a controlar los niveles de humedad y, por tanto, un mayor confort climático.
Mantenemos una línea dirigiendo la mirada a lo largo del pasillo con las baldosas hidráulicas y la luz empotrada del techo.
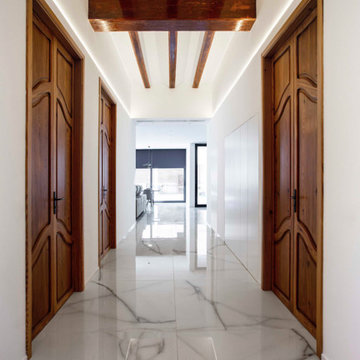
На фото: большой коридор в стиле модернизм с белыми стенами, полом из керамогранита, белым полом и балками на потолке с
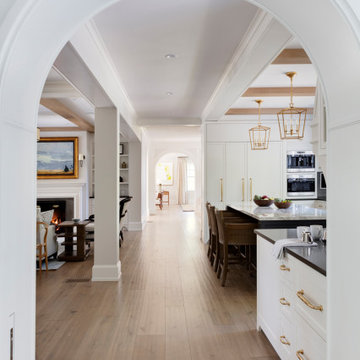
TEAM
Architect: LDa Architecture & Interiors
Interior Design: Su Casa Designs
Builder: Youngblood Builders
Photographer: Greg Premru
На фото: коридор среднего размера в классическом стиле с белыми стенами, светлым паркетным полом и балками на потолке
На фото: коридор среднего размера в классическом стиле с белыми стенами, светлым паркетным полом и балками на потолке
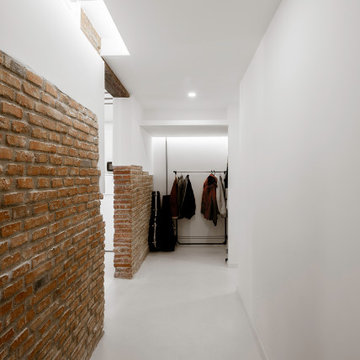
Пример оригинального дизайна: коридор среднего размера в стиле лофт с белыми стенами, белым полом и балками на потолке
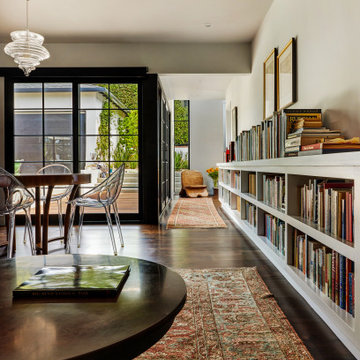
Hall beyond to Bedroom suites from Living Room and Dining Room in foreground. Bookshelves connect all spaces throughout the house. Backyard deck and gardens at exterior beyond
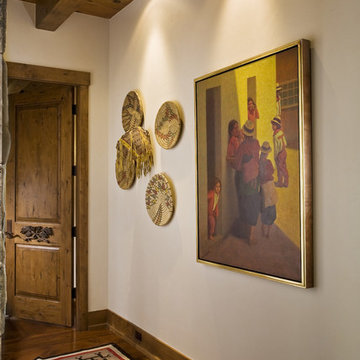
Идея дизайна: коридор в стиле рустика с бежевыми стенами, темным паркетным полом, коричневым полом и балками на потолке
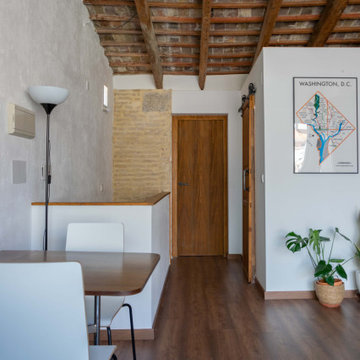
Zona de la mesa del comedor y pasillo hacia la habitación y baño en la derecha.
На фото: маленький коридор в средиземноморском стиле с белыми стенами, темным паркетным полом, балками на потолке и кирпичными стенами для на участке и в саду
На фото: маленький коридор в средиземноморском стиле с белыми стенами, темным паркетным полом, балками на потолке и кирпичными стенами для на участке и в саду
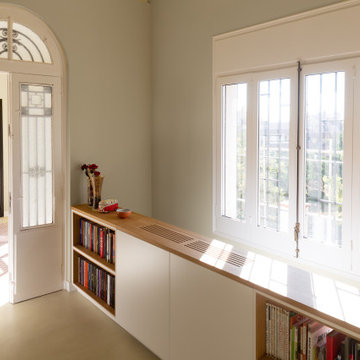
Fotografía: Valentin Hîncu
На фото: коридор в стиле неоклассика (современная классика) с бежевыми стенами, бетонным полом, бежевым полом и балками на потолке
На фото: коридор в стиле неоклассика (современная классика) с бежевыми стенами, бетонным полом, бежевым полом и балками на потолке
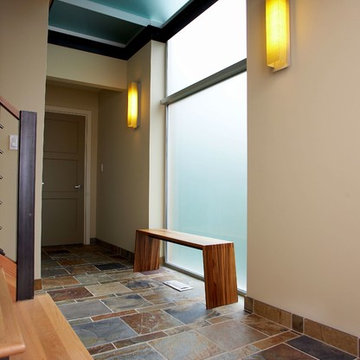
View of translucent glass wall at entry. Photography by Ian Gleadle.
Пример оригинального дизайна: коридор среднего размера в современном стиле с бежевыми стенами, полом из сланца, разноцветным полом и балками на потолке
Пример оригинального дизайна: коридор среднего размера в современном стиле с бежевыми стенами, полом из сланца, разноцветным полом и балками на потолке
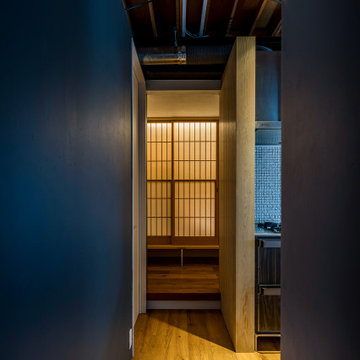
ファミリーエントランスからキッチンーパントリーへ
壁はペンキ塗装、青緑系の混ざったグレー
Стильный дизайн: коридор среднего размера в современном стиле с серыми стенами, деревянным полом, коричневым полом и балками на потолке - последний тренд
Стильный дизайн: коридор среднего размера в современном стиле с серыми стенами, деревянным полом, коричневым полом и балками на потолке - последний тренд
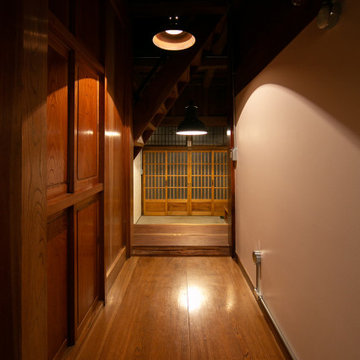
70年という月日を守り続けてきた農家住宅のリノベーション
建築当時の強靭な軸組みを活かし、新しい世代の住まい手の想いのこもったリノベーションとなった
夏は熱がこもり、冬は冷たい隙間風が入る環境から
開口部の改修、断熱工事や気密をはかり
夏は風が通り涼しく、冬は暖炉が燈り暖かい室内環境にした
空間動線は従来人寄せのための二間と奥の間を一体として家族の団欒と仲間と過ごせる動線とした
北側の薄暗く奥まったダイニングキッチンが明るく開放的な造りとなった
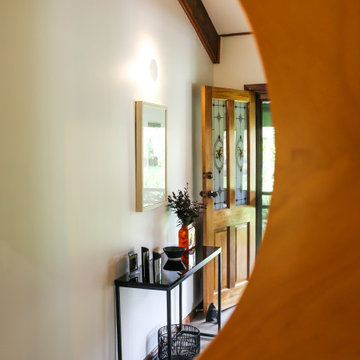
Farm House renovation vaulted ceilings & contemporary fit out.
Свежая идея для дизайна: большой коридор в современном стиле с белыми стенами, полом из ламината, коричневым полом, балками на потолке и стенами из вагонки - отличное фото интерьера
Свежая идея для дизайна: большой коридор в современном стиле с белыми стенами, полом из ламината, коричневым полом, балками на потолке и стенами из вагонки - отличное фото интерьера
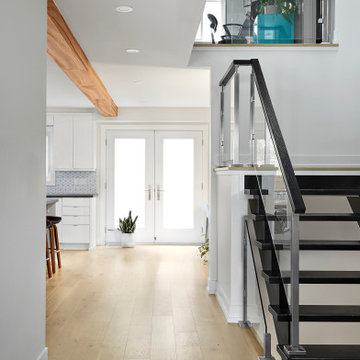
Contemporary Open Riser Staircase
Источник вдохновения для домашнего уюта: коридор в современном стиле с белыми стенами, светлым паркетным полом, бежевым полом и балками на потолке
Источник вдохновения для домашнего уюта: коридор в современном стиле с белыми стенами, светлым паркетным полом, бежевым полом и балками на потолке
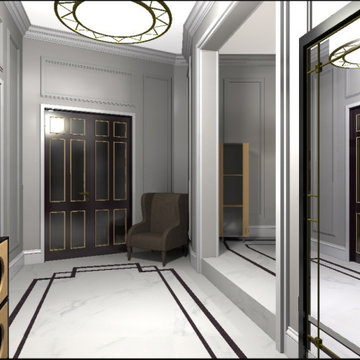
визуализация прихожей в 5 к.кв.
Пример оригинального дизайна: большой коридор в классическом стиле с полом из керамогранита, белым полом, серыми стенами, балками на потолке и панелями на части стены
Пример оригинального дизайна: большой коридор в классическом стиле с полом из керамогранита, белым полом, серыми стенами, балками на потолке и панелями на части стены
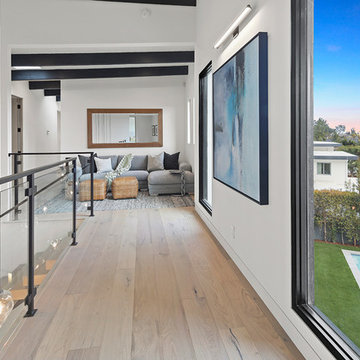
Пример оригинального дизайна: большой коридор: освещение в стиле модернизм с белыми стенами, светлым паркетным полом, бежевым полом, балками на потолке и сводчатым потолком
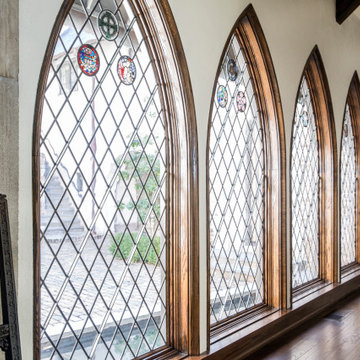
Old-World Charm in Alabama
Private Residence / Mountain Brook, Alabama
Architect: Jeffrey Dungan
Builder: Bradford Residential Building Company
E. F. San Juan created and supplied stair parts, exterior beams, brackets, rafters, paneling, and exterior moulding for this residence in the charming community of Mountain Brook, Alabama.
Challenges:
The most significant challenge on this project was the curved stair system just inside the main entrance. Its unique starting newel also served as a lamppost that bathes the foyer in a warm, welcoming light. Each piece of millwork supplied for this stunning residence needed to reflect the Old English village–inspired town while upholding modern standards of excellence.
Solution:
We worked with our stair parts partner, Oak Pointe, to build the white oak newel components for the main stairway, then we customized them further by hand at the E. F. San Juan plant. The details include a Gothic relief and the tapered radius section of the newel’s upper half. The result is truly beautiful and serves as the focal point of this old-world stair system. Evoking a feeling of historic charm, the millwork throughout this residence adds those characterizing elements that make all the difference in custom luxury homes.
---
Photography courtesy of Bradford Residential Building Company
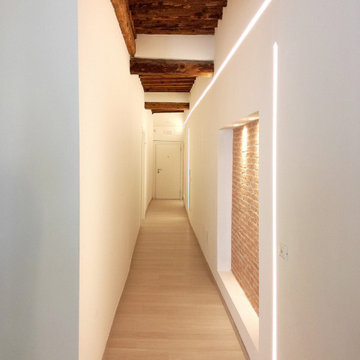
Corridoio moderno con nicchie in mattoni e travi a vista
На фото: коридор в стиле модернизм с белыми стенами, полом из керамогранита, бежевым полом, балками на потолке и кирпичными стенами с
На фото: коридор в стиле модернизм с белыми стенами, полом из керамогранита, бежевым полом, балками на потолке и кирпичными стенами с
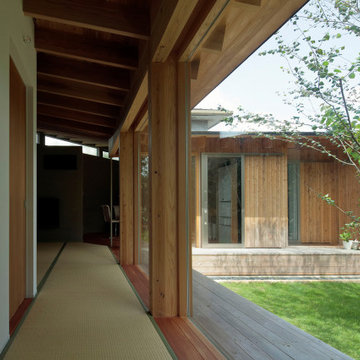
子供たちがゴロゴロと寝転がる縁側廊下。
Пример оригинального дизайна: маленький коридор с белыми стенами, балками на потолке и обоями на стенах для на участке и в саду
Пример оригинального дизайна: маленький коридор с белыми стенами, балками на потолке и обоями на стенах для на участке и в саду
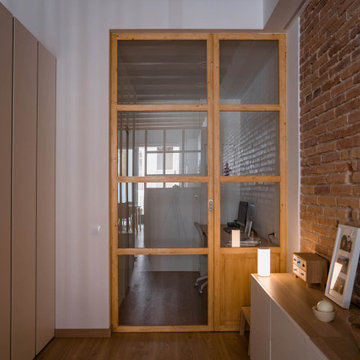
Nos encontramos ante una vivienda en la calle Verdi de geometría alargada y muy compartimentada. El reto está en conseguir que la luz que entra por la fachada principal y el patio de isla inunde todos los espacios de la vivienda que anteriormente quedaban oscuros.
Trabajamos para encontrar una distribución diáfana para que la luz cruce todo el espacio. Aun así, se diseñan dos puertas correderas que permiten separar la zona de día de la de noche cuando se desee, pero que queden totalmente escondidas cuando se quiere todo abierto, desapareciendo por completo.
Коридор с балками на потолке – фото дизайна интерьера
7