Коридор с балками на потолке – фото дизайна интерьера
Сортировать:
Бюджет
Сортировать:Популярное за сегодня
101 - 120 из 674 фото
1 из 2
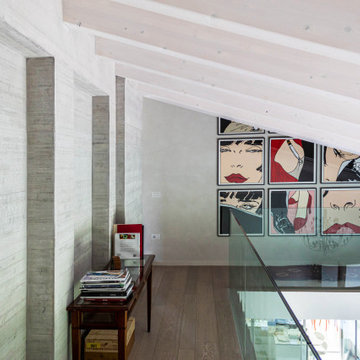
Свежая идея для дизайна: коридор в современном стиле с темным паркетным полом, коричневым полом, балками на потолке и серыми стенами - отличное фото интерьера
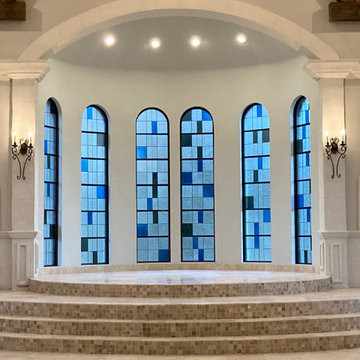
Altar area in the River Walk Chapel. Stained glass by Art Glass Ensembles.
Пример оригинального дизайна: огромный коридор в классическом стиле с белыми стенами, мраморным полом, белым полом и балками на потолке
Пример оригинального дизайна: огромный коридор в классическом стиле с белыми стенами, мраморным полом, белым полом и балками на потолке
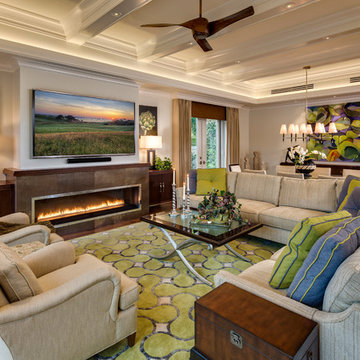
На фото: большой коридор в классическом стиле с бежевыми стенами, темным паркетным полом, коричневым полом и балками на потолке
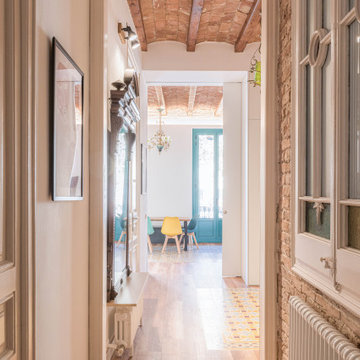
Recuperamos algunas paredes de ladrillo. Nos dan textura a zonas de paso y también nos ayudan a controlar los niveles de humedad y, por tanto, un mayor confort climático.
Mantenemos una línea dirigiendo la mirada a lo largo del pasillo con las baldosas hidráulicas y la luz empotrada del techo.

На фото: маленький, узкий коридор в современном стиле с белыми стенами, балками на потолке, сводчатым потолком, паркетным полом среднего тона и коричневым полом для на участке и в саду с
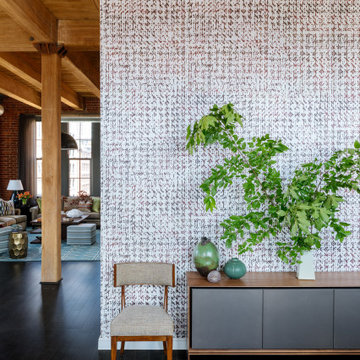
Our Cambridge interior design studio gave a warm and welcoming feel to this converted loft featuring exposed-brick walls and wood ceilings and beams. Comfortable yet stylish furniture, metal accents, printed wallpaper, and an array of colorful rugs add a sumptuous, masculine vibe.
---
Project designed by Boston interior design studio Dane Austin Design. They serve Boston, Cambridge, Hingham, Cohasset, Newton, Weston, Lexington, Concord, Dover, Andover, Gloucester, as well as surrounding areas.
For more about Dane Austin Design, see here: https://daneaustindesign.com/
To learn more about this project, see here:
https://daneaustindesign.com/luxury-loft
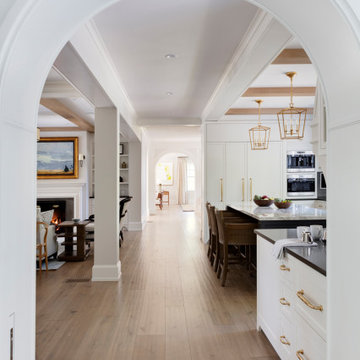
TEAM
Architect: LDa Architecture & Interiors
Interior Design: Su Casa Designs
Builder: Youngblood Builders
Photographer: Greg Premru
На фото: коридор среднего размера в классическом стиле с белыми стенами, светлым паркетным полом и балками на потолке
На фото: коридор среднего размера в классическом стиле с белыми стенами, светлым паркетным полом и балками на потолке
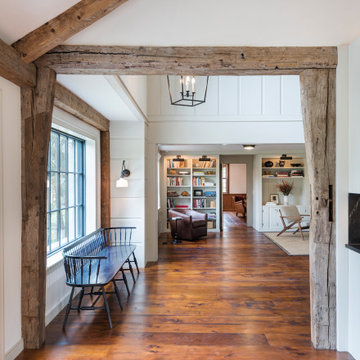
Before the renovation, this 17th century farmhouse was a rabbit warren of small dark rooms with low ceilings. A new owner wanted to keep the character but modernize the house, so CTA obliged, transforming the house completely. The family room, a large but very low ceiling room, was radically transformed by removing the ceiling to expose the roof structure above and rebuilding a more open new stair; the exposed beams were salvaged from an historic barn elsewhere on the property. The kitchen was moved to the former Dining Room, and also opened up to show the vaulted roof. The mud room and laundry were rebuilt to connect the farmhouse to a Barn (See “Net Zero Barn” project), also using salvaged timbers. Original wide plank pine floors were carefully numbered, replaced, and matched where needed. Historic rooms in the front of the house were carefully restored and upgraded, and new bathrooms and other amenities inserted where possible. The project is also a net zero energy project, with solar panels, super insulated walls, and triple glazed windows. CTA also assisted the owner with selecting all interior finishes, furniture, and fixtures. This project won “Best in Massachusetts” at the 2019 International Interior Design Association and was the 2020 Recipient of a Design Citation by the Boston Society of Architects.
Photography by Nat Rea
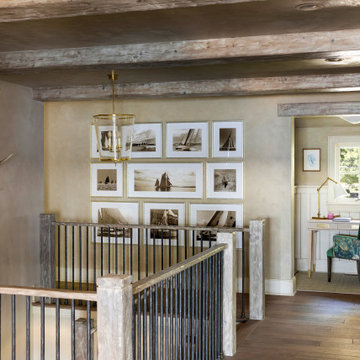
Optimizng the original alcove by transforming the space into a secondary office nook. For the finishing touches, sepia photography and unique accessories were used to bridge the inspiration of old world design and traditional living.
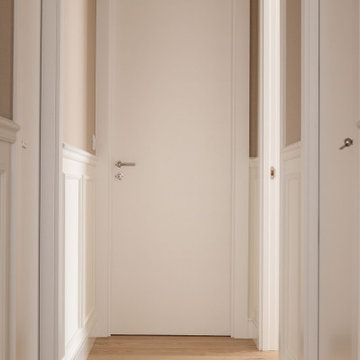
На фото: коридор среднего размера: освещение в стиле неоклассика (современная классика) с бежевыми стенами, полом из ламината, коричневым полом, балками на потолке и обоями на стенах
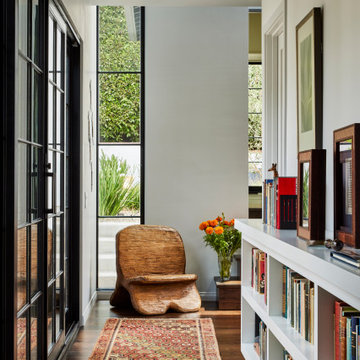
A hand carved wood chair marks the end of the Hall with backyard living spaces and gardens beyond
Стильный дизайн: коридор среднего размера: освещение в современном стиле с белыми стенами, паркетным полом среднего тона, коричневым полом и балками на потолке - последний тренд
Стильный дизайн: коридор среднего размера: освещение в современном стиле с белыми стенами, паркетным полом среднего тона, коричневым полом и балками на потолке - последний тренд
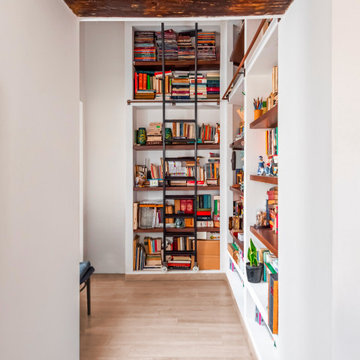
la libreria come spazio d'ingresso
На фото: маленький коридор в стиле фьюжн с белыми стенами, деревянным полом, бежевым полом и балками на потолке для на участке и в саду
На фото: маленький коридор в стиле фьюжн с белыми стенами, деревянным полом, бежевым полом и балками на потолке для на участке и в саду
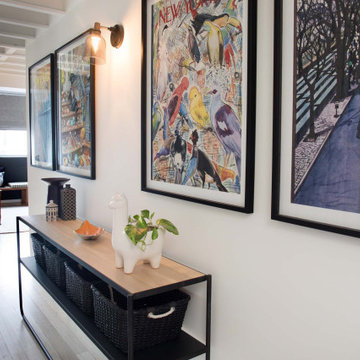
From little things, big things grow. This project originated with a request for a custom sofa. It evolved into decorating and furnishing the entire lower floor of an urban apartment. The distinctive building featured industrial origins and exposed metal framed ceilings. Part of our brief was to address the unfinished look of the ceiling, while retaining the soaring height. The solution was to box out the trimmers between each beam, strengthening the visual impact of the ceiling without detracting from the industrial look or ceiling height.
We also enclosed the void space under the stairs to create valuable storage and completed a full repaint to round out the building works. A textured stone paint in a contrasting colour was applied to the external brick walls to soften the industrial vibe. Floor rugs and window treatments added layers of texture and visual warmth. Custom designed bookshelves were created to fill the double height wall in the lounge room.
With the success of the living areas, a kitchen renovation closely followed, with a brief to modernise and consider functionality. Keeping the same footprint, we extended the breakfast bar slightly and exchanged cupboards for drawers to increase storage capacity and ease of access. During the kitchen refurbishment, the scope was again extended to include a redesign of the bathrooms, laundry and powder room.
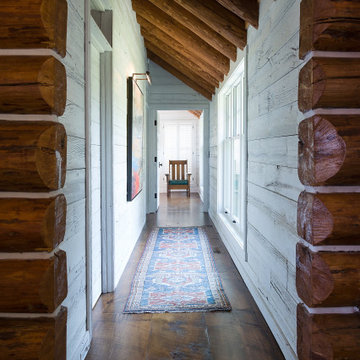
На фото: коридор в морском стиле с белыми стенами, коричневым полом, балками на потолке и деревянными стенами с
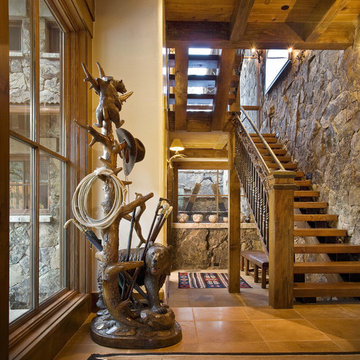
Идея дизайна: большой коридор в стиле рустика с бежевыми стенами, полом из керамической плитки, бежевым полом и балками на потолке
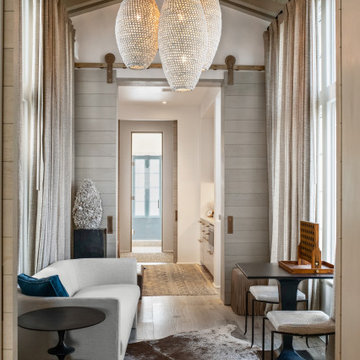
Gulf-Front Grandeur
Private Residence / Alys Beach, Florida
Architect: Khoury & Vogt Architects
Builder: Hufham Farris Construction
---
This one-of-a-kind Gulf-front residence in the New Urbanism community of Alys Beach, Florida, is truly a stunning piece of architecture matched only by its views. E. F. San Juan worked with the Alys Beach Town Planners at Khoury & Vogt Architects and the building team at Hufham Farris Construction on this challenging and fulfilling project.
We supplied character white oak interior boxed beams and stair parts. We also furnished all of the interior trim and paneling. The exterior products we created include ipe shutters, gates, fascia and soffit, handrails, and newels (balcony), ceilings, and wall paneling, as well as custom columns and arched cased openings on the balconies. In addition, we worked with our trusted partners at Loewen to provide windows and Loewen LiftSlide doors.
Challenges:
This was the homeowners’ third residence in the area for which we supplied products, and it was indeed a unique challenge. The client wanted as much of the exterior as possible to be weathered wood. This included the shutters, gates, fascia, soffit, handrails, balcony newels, massive columns, and arched openings mentioned above. The home’s Gulf-front location makes rot and weather damage genuine threats. Knowing that this home was to be built to last through the ages, we needed to select a wood species that was up for the task. It needed to not only look beautiful but also stand up to those elements over time.
Solution:
The E. F. San Juan team and the talented architects at KVA settled upon ipe (pronounced “eepay”) for this project. It is one of the only woods that will sink when placed in water (you would not want to make a boat out of ipe!). This species is also commonly known as ironwood because it is so dense, making it virtually rot-resistant, and therefore an excellent choice for the substantial pieces of millwork needed for this project.
However, ipe comes with its own challenges; its weight and density make it difficult to put through machines and glue. These factors also come into play for hinging when using ipe for a gate or door, which we did here. We used innovative joining methods to ensure that the gates and shutters had secondary and tertiary means of support with regard to the joinery. We believe the results speak for themselves!
---
Photography by Layne Lillie, courtesy of Khoury & Vogt Architects

Стильный дизайн: коридор в стиле ретро с белыми стенами, серым полом и балками на потолке - последний тренд
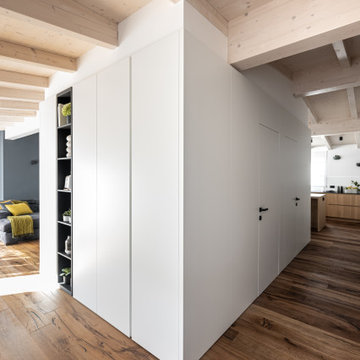
Un’opera di falegnameria, che ospita il bagno ospiti e il ripostiglio, sfruttando al meglio la pianta quadrata di questo open space, diventando perno attorno a cui tutto risulta collegato.
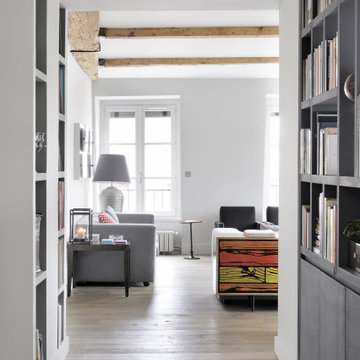
Стильный дизайн: коридор среднего размера в стиле неоклассика (современная классика) с белыми стенами, светлым паркетным полом, коричневым полом и балками на потолке - последний тренд
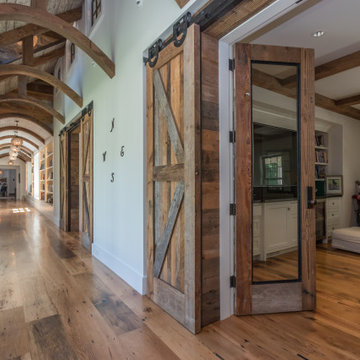
Main Hall connecting the various wings of the home.
Источник вдохновения для домашнего уюта: коридор в стиле кантри с белыми стенами, паркетным полом среднего тона, коричневым полом, балками на потолке и стенами из вагонки
Источник вдохновения для домашнего уюта: коридор в стиле кантри с белыми стенами, паркетным полом среднего тона, коричневым полом, балками на потолке и стенами из вагонки
Коридор с балками на потолке – фото дизайна интерьера
6