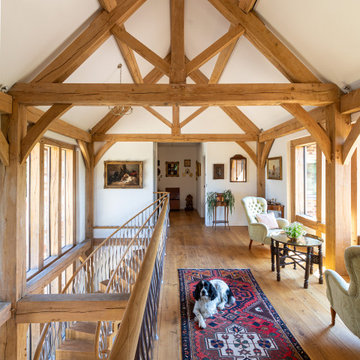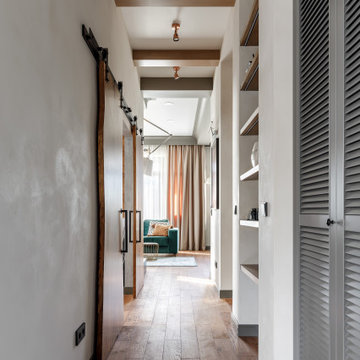Коридор с балками на потолке – фото дизайна интерьера
Сортировать:
Бюджет
Сортировать:Популярное за сегодня
21 - 40 из 673 фото
1 из 2
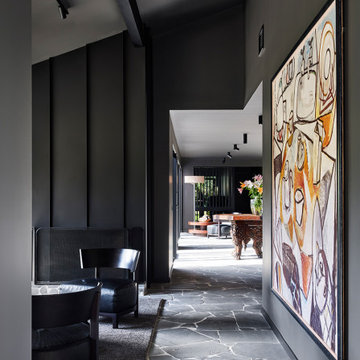
Behind the rolling hills of Arthurs Seat sits “The Farm”, a coastal getaway and future permanent residence for our clients. The modest three bedroom brick home will be renovated and a substantial extension added. The footprint of the extension re-aligns to face the beautiful landscape of the western valley and dam. The new living and dining rooms open onto an entertaining terrace.
The distinct roof form of valleys and ridges relate in level to the existing roof for continuation of scale. The new roof cantilevers beyond the extension walls creating emphasis and direction towards the natural views.
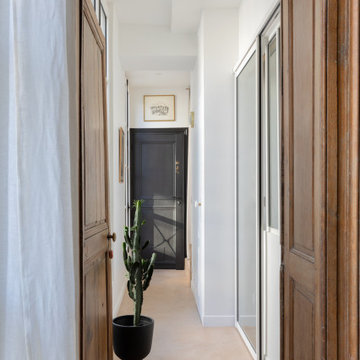
Rénovation complète de cet appartement plein de charme au coeur du 11ème arrondissement de Paris. Nous avons redessiné les espaces pour créer une chambre séparée, qui était autrefois une cuisine. Dans la grande pièce à vivre, parquet Versailles d'origine et poutres au plafond. Nous avons créé une grande cuisine intégrée au séjour / salle à manger. Côté ambiance, du béton ciré et des teintes bleu perle côtoient le charme de l'ancien pour donner du contraste et de la modernité à l'appartement.

Идея дизайна: большой коридор в стиле кантри с черным полом и балками на потолке

Свежая идея для дизайна: огромный коридор в классическом стиле с бежевыми стенами, паркетным полом среднего тона, коричневым полом и балками на потолке - отличное фото интерьера
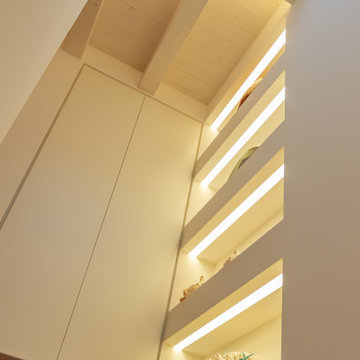
На фото: коридор в современном стиле с белыми стенами, деревянным полом, коричневым полом и балками на потолке с

Nestled into a hillside, this timber-framed family home enjoys uninterrupted views out across the countryside of the North Downs. A newly built property, it is an elegant fusion of traditional crafts and materials with contemporary design.
Our clients had a vision for a modern sustainable house with practical yet beautiful interiors, a home with character that quietly celebrates the details. For example, where uniformity might have prevailed, over 1000 handmade pegs were used in the construction of the timber frame.
The building consists of three interlinked structures enclosed by a flint wall. The house takes inspiration from the local vernacular, with flint, black timber, clay tiles and roof pitches referencing the historic buildings in the area.
The structure was manufactured offsite using highly insulated preassembled panels sourced from sustainably managed forests. Once assembled onsite, walls were finished with natural clay plaster for a calming indoor living environment.
Timber is a constant presence throughout the house. At the heart of the building is a green oak timber-framed barn that creates a warm and inviting hub that seamlessly connects the living, kitchen and ancillary spaces. Daylight filters through the intricate timber framework, softly illuminating the clay plaster walls.
Along the south-facing wall floor-to-ceiling glass panels provide sweeping views of the landscape and open on to the terrace.
A second barn-like volume staggered half a level below the main living area is home to additional living space, a study, gym and the bedrooms.
The house was designed to be entirely off-grid for short periods if required, with the inclusion of Tesla powerpack batteries. Alongside underfloor heating throughout, a mechanical heat recovery system, LED lighting and home automation, the house is highly insulated, is zero VOC and plastic use was minimised on the project.
Outside, a rainwater harvesting system irrigates the garden and fields and woodland below the house have been rewilded.
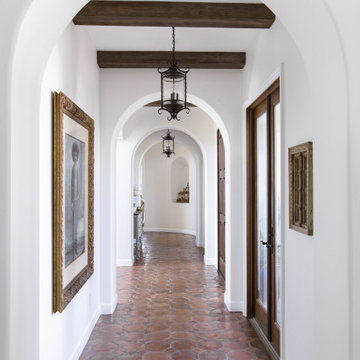
Свежая идея для дизайна: большой коридор в средиземноморском стиле с белыми стенами, полом из терракотовой плитки, коричневым полом и балками на потолке - отличное фото интерьера
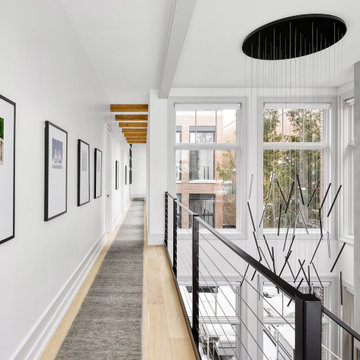
Even the hallway of this home is a show-stopper, with a statement chandelier, 62' long runner, and wood beams that lead down the hallway.
На фото: коридор в стиле модернизм с белыми стенами, светлым паркетным полом и балками на потолке с
На фото: коридор в стиле модернизм с белыми стенами, светлым паркетным полом и балками на потолке с
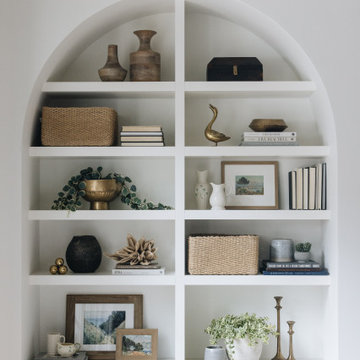
Идея дизайна: большой коридор в стиле неоклассика (современная классика) с белыми стенами, светлым паркетным полом, коричневым полом и балками на потолке
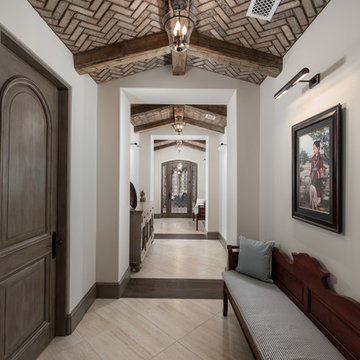
Custom hallway with brick ceilings, exposed beams, custom lighting fixtures, and wall sconces.
Идея дизайна: огромный коридор в стиле рустика с белыми стенами, темным паркетным полом, разноцветным полом и балками на потолке
Идея дизайна: огромный коридор в стиле рустика с белыми стенами, темным паркетным полом, разноцветным полом и балками на потолке
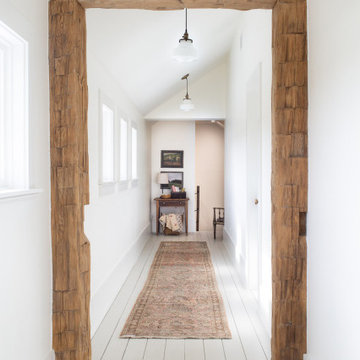
Идея дизайна: большой коридор в стиле кантри с белыми стенами, светлым паркетным полом, коричневым полом и балками на потолке
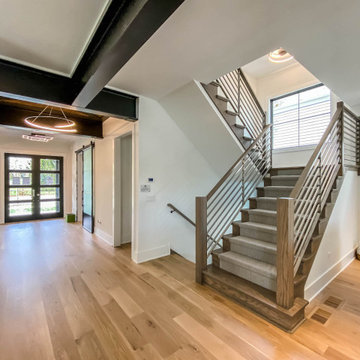
Пример оригинального дизайна: коридор среднего размера в стиле лофт с белыми стенами, светлым паркетным полом, балками на потолке и деревянными стенами
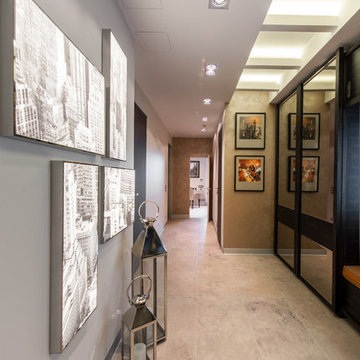
Пример оригинального дизайна: коридор среднего размера в современном стиле с бежевыми стенами, бежевым полом, полом из керамогранита и балками на потолке
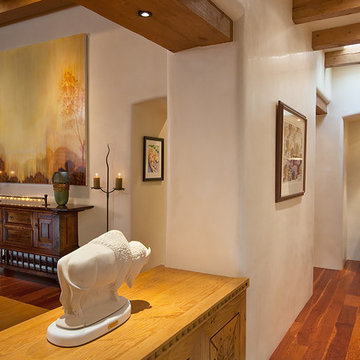
wendy mceahern
На фото: большой коридор в стиле фьюжн с белыми стенами, паркетным полом среднего тона, коричневым полом и балками на потолке
На фото: большой коридор в стиле фьюжн с белыми стенами, паркетным полом среднего тона, коричневым полом и балками на потолке

we re-finished the beams and added new hand rails, paint and refinished the floors to update this hall.
Стильный дизайн: коридор среднего размера в средиземноморском стиле с белыми стенами, полом из терракотовой плитки и балками на потолке - последний тренд
Стильный дизайн: коридор среднего размера в средиземноморском стиле с белыми стенами, полом из терракотовой плитки и балками на потолке - последний тренд
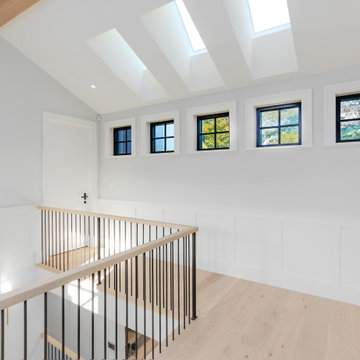
На фото: коридор среднего размера в современном стиле с белыми стенами, светлым паркетным полом, балками на потолке и панелями на стенах с

Remodeled mid-century home with terrazzo floors, original doors, hardware, and brick interior wall. Exposed beams and sconces by In Common With
На фото: коридор среднего размера в стиле ретро с белыми стенами, полом из терраццо, серым полом, балками на потолке и кирпичными стенами
На фото: коридор среднего размера в стиле ретро с белыми стенами, полом из терраццо, серым полом, балками на потолке и кирпичными стенами
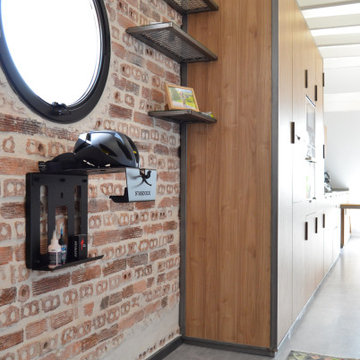
На фото: коридор среднего размера в стиле лофт с белыми стенами, бетонным полом, серым полом, балками на потолке и кирпичными стенами
Коридор с балками на потолке – фото дизайна интерьера
2
