Коридор с балками на потолке – фото дизайна интерьера
Сортировать:
Бюджет
Сортировать:Популярное за сегодня
21 - 40 из 673 фото
1 из 2
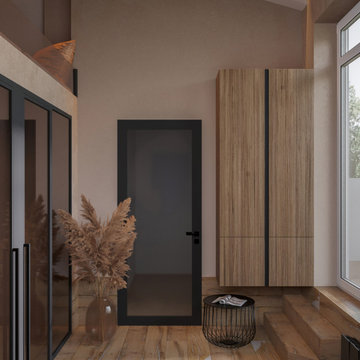
Свежая идея для дизайна: коридор среднего размера: освещение в современном стиле с коричневыми стенами, полом из ламината, коричневым полом, балками на потолке и обоями на стенах - отличное фото интерьера

Nos encontramos ante una vivienda en la calle Verdi de geometría alargada y muy compartimentada. El reto está en conseguir que la luz que entra por la fachada principal y el patio de isla inunde todos los espacios de la vivienda que anteriormente quedaban oscuros.
Trabajamos para encontrar una distribución diáfana para que la luz cruce todo el espacio. Aun así, se diseñan dos puertas correderas que permiten separar la zona de día de la de noche cuando se desee, pero que queden totalmente escondidas cuando se quiere todo abierto, desapareciendo por completo.

Nestled into a hillside, this timber-framed family home enjoys uninterrupted views out across the countryside of the North Downs. A newly built property, it is an elegant fusion of traditional crafts and materials with contemporary design.
Our clients had a vision for a modern sustainable house with practical yet beautiful interiors, a home with character that quietly celebrates the details. For example, where uniformity might have prevailed, over 1000 handmade pegs were used in the construction of the timber frame.
The building consists of three interlinked structures enclosed by a flint wall. The house takes inspiration from the local vernacular, with flint, black timber, clay tiles and roof pitches referencing the historic buildings in the area.
The structure was manufactured offsite using highly insulated preassembled panels sourced from sustainably managed forests. Once assembled onsite, walls were finished with natural clay plaster for a calming indoor living environment.
Timber is a constant presence throughout the house. At the heart of the building is a green oak timber-framed barn that creates a warm and inviting hub that seamlessly connects the living, kitchen and ancillary spaces. Daylight filters through the intricate timber framework, softly illuminating the clay plaster walls.
Along the south-facing wall floor-to-ceiling glass panels provide sweeping views of the landscape and open on to the terrace.
A second barn-like volume staggered half a level below the main living area is home to additional living space, a study, gym and the bedrooms.
The house was designed to be entirely off-grid for short periods if required, with the inclusion of Tesla powerpack batteries. Alongside underfloor heating throughout, a mechanical heat recovery system, LED lighting and home automation, the house is highly insulated, is zero VOC and plastic use was minimised on the project.
Outside, a rainwater harvesting system irrigates the garden and fields and woodland below the house have been rewilded.
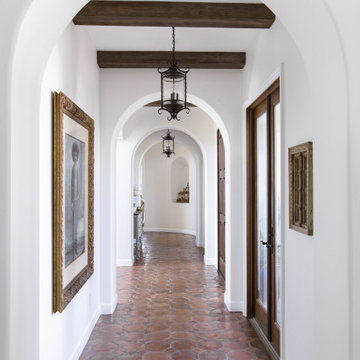
Свежая идея для дизайна: большой коридор в средиземноморском стиле с белыми стенами, полом из терракотовой плитки, коричневым полом и балками на потолке - отличное фото интерьера
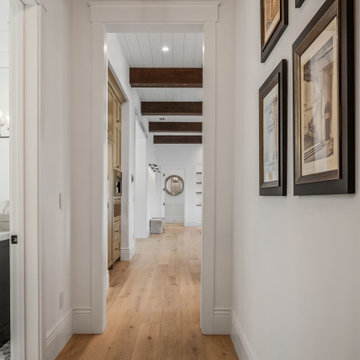
Hallway leading to the great room.
Пример оригинального дизайна: большой коридор в стиле неоклассика (современная классика) с светлым паркетным полом, бежевым полом и балками на потолке
Пример оригинального дизайна: большой коридор в стиле неоклассика (современная классика) с светлым паркетным полом, бежевым полом и балками на потолке

View of open concept floor plan with black and white decor in contemporary new build home.
Источник вдохновения для домашнего уюта: коридор среднего размера в современном стиле с белыми стенами, паркетным полом среднего тона, коричневым полом и балками на потолке
Источник вдохновения для домашнего уюта: коридор среднего размера в современном стиле с белыми стенами, паркетным полом среднего тона, коричневым полом и балками на потолке
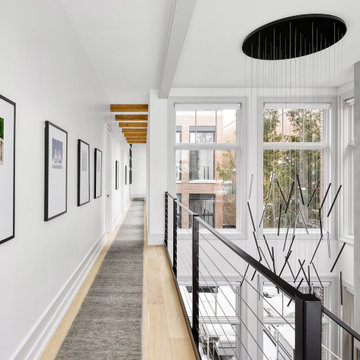
Even the hallway of this home is a show-stopper, with a statement chandelier, 62' long runner, and wood beams that lead down the hallway.
На фото: коридор в стиле модернизм с белыми стенами, светлым паркетным полом и балками на потолке с
На фото: коридор в стиле модернизм с белыми стенами, светлым паркетным полом и балками на потолке с
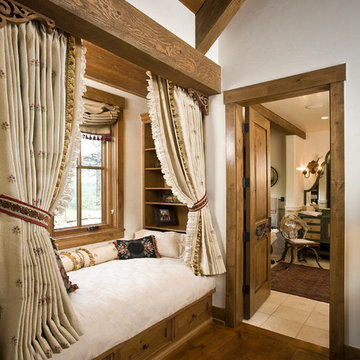
Свежая идея для дизайна: коридор в стиле рустика с белыми стенами, паркетным полом среднего тона, коричневым полом и балками на потолке - отличное фото интерьера
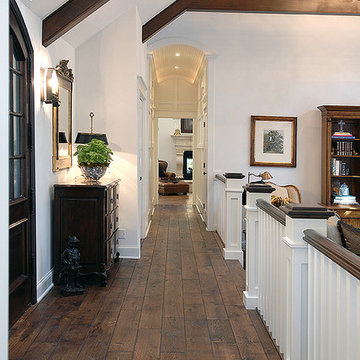
Reminiscent of an old world lodge, this sophisticated retreat marries the crispness of white and the vitality of wood. The distressed wood floors establish the design with coordinating beams above in the light-soaked vaulted ceiling. Floor: 6-3/4” wide-plank Vintage French Oak | Rustic Character | Victorian Collection | Tuscany edge | medium distressed | color Bronze | Satin Hardwax Oil. For more information please email us at: sales@signaturehardwoods.com
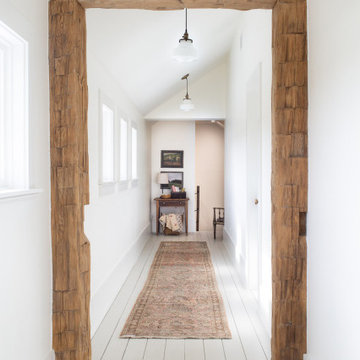
Идея дизайна: большой коридор в стиле кантри с белыми стенами, светлым паркетным полом, коричневым полом и балками на потолке
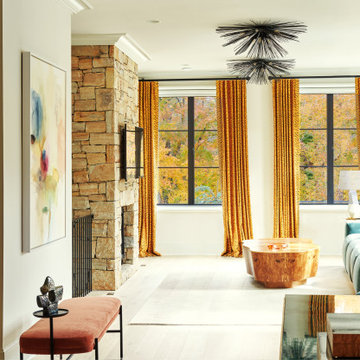
Стильный дизайн: коридор среднего размера в современном стиле с бежевыми стенами, светлым паркетным полом, бежевым полом, балками на потолке и панелями на части стены - последний тренд
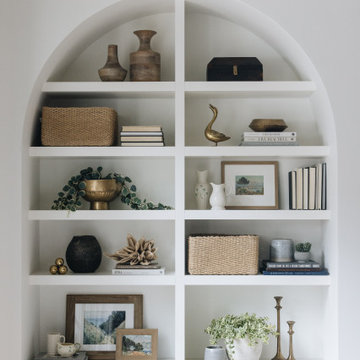
Идея дизайна: большой коридор в стиле неоклассика (современная классика) с белыми стенами, светлым паркетным полом, коричневым полом и балками на потолке
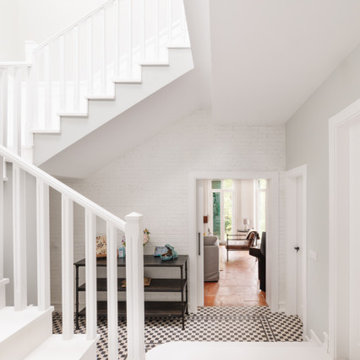
Hall del chalet
Идея дизайна: коридор среднего размера: освещение в современном стиле с белыми стенами, полом из винила, разноцветным полом и балками на потолке
Идея дизайна: коридор среднего размера: освещение в современном стиле с белыми стенами, полом из винила, разноцветным полом и балками на потолке
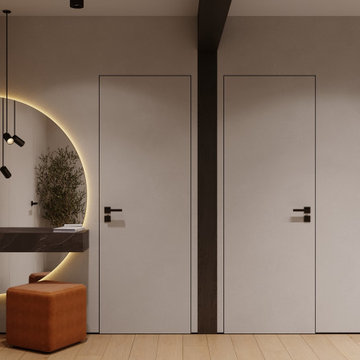
На фото: коридор среднего размера: освещение в современном стиле с белыми стенами, полом из ламината, бежевым полом, балками на потолке и обоями на стенах

we re-finished the beams and added new hand rails, paint and refinished the floors to update this hall.
Стильный дизайн: коридор среднего размера в средиземноморском стиле с белыми стенами, полом из терракотовой плитки и балками на потолке - последний тренд
Стильный дизайн: коридор среднего размера в средиземноморском стиле с белыми стенами, полом из терракотовой плитки и балками на потолке - последний тренд
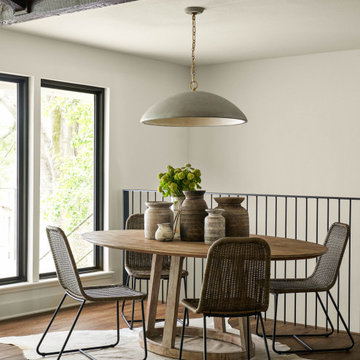
seating area upstairs
Свежая идея для дизайна: маленький коридор в стиле неоклассика (современная классика) с белыми стенами, темным паркетным полом, коричневым полом и балками на потолке для на участке и в саду - отличное фото интерьера
Свежая идея для дизайна: маленький коридор в стиле неоклассика (современная классика) с белыми стенами, темным паркетным полом, коричневым полом и балками на потолке для на участке и в саду - отличное фото интерьера
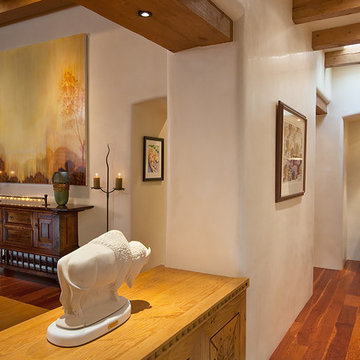
wendy mceahern
На фото: большой коридор в стиле фьюжн с белыми стенами, паркетным полом среднего тона, коричневым полом и балками на потолке
На фото: большой коридор в стиле фьюжн с белыми стенами, паркетным полом среднего тона, коричневым полом и балками на потолке
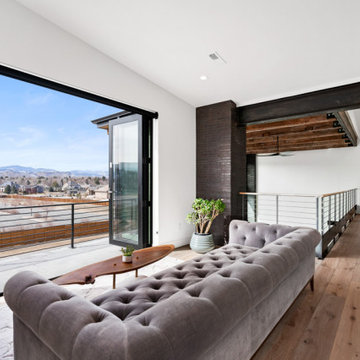
Пример оригинального дизайна: коридор в стиле модернизм с белыми стенами, светлым паркетным полом и балками на потолке
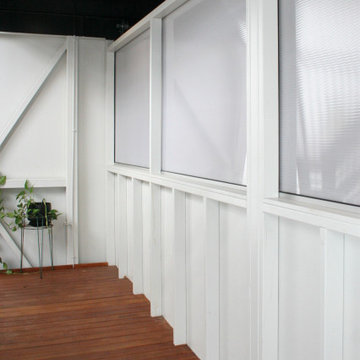
Being built in a flood zone, the walls are required to be single skin construction, otherwise known as exposed stud.
Walls are steel stud, with timber battens, exterior grade sheeting and polycarbonate panelling. Cabinetry has been minimized to the essential, and power provisions are well above the flood level. With structure on display, neat construction is essential.
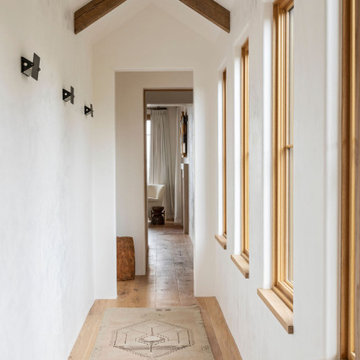
Стильный дизайн: коридор среднего размера в средиземноморском стиле с белыми стенами, светлым паркетным полом, коричневым полом и балками на потолке - последний тренд
Коридор с балками на потолке – фото дизайна интерьера
2