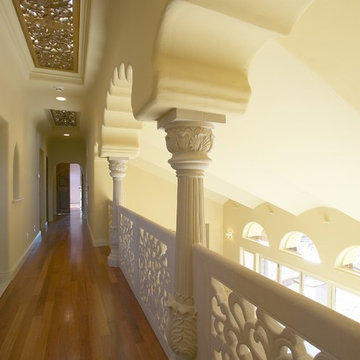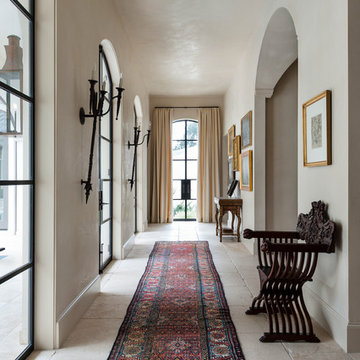Коридор: освещение – фото дизайна интерьера
Сортировать:
Бюджет
Сортировать:Популярное за сегодня
21 - 40 из 3 655 фото
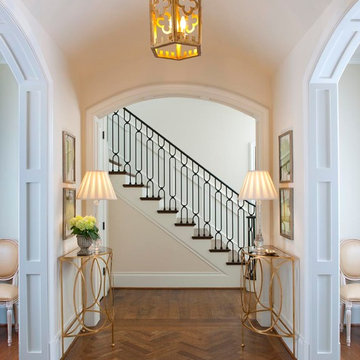
Welcoming entry hall leading to a beautiful custom staircase.
Photography - Danny Piassick
House design - Charles Isreal
Стильный дизайн: коридор: освещение в классическом стиле с белыми стенами, паркетным полом среднего тона и коричневым полом - последний тренд
Стильный дизайн: коридор: освещение в классическом стиле с белыми стенами, паркетным полом среднего тона и коричневым полом - последний тренд
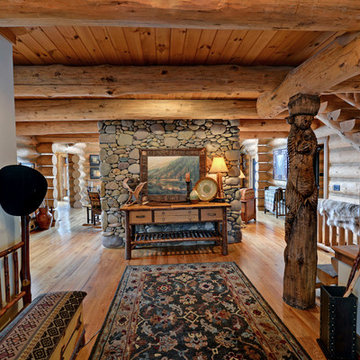
Stuart Wade, Envision Web
Свежая идея для дизайна: коридор: освещение в стиле рустика с белыми стенами и паркетным полом среднего тона - отличное фото интерьера
Свежая идея для дизайна: коридор: освещение в стиле рустика с белыми стенами и паркетным полом среднего тона - отличное фото интерьера
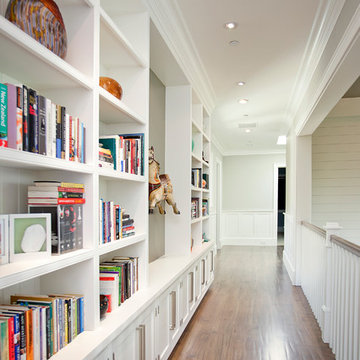
Adrien Tiemens
Свежая идея для дизайна: коридор: освещение в современном стиле с белыми стенами и темным паркетным полом - отличное фото интерьера
Свежая идея для дизайна: коридор: освещение в современном стиле с белыми стенами и темным паркетным полом - отличное фото интерьера
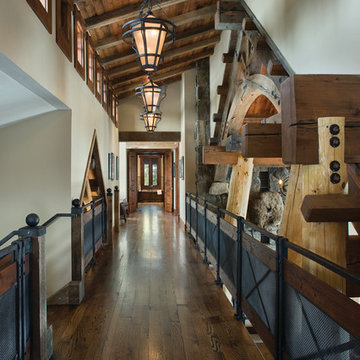
Like us on facebook at www.facebook.com/centresky
Designed as a prominent display of Architecture, Elk Ridge Lodge stands firmly upon a ridge high atop the Spanish Peaks Club in Big Sky, Montana. Designed around a number of principles; sense of presence, quality of detail, and durability, the monumental home serves as a Montana Legacy home for the family.
Throughout the design process, the height of the home to its relationship on the ridge it sits, was recognized the as one of the design challenges. Techniques such as terracing roof lines, stretching horizontal stone patios out and strategically placed landscaping; all were used to help tuck the mass into its setting. Earthy colored and rustic exterior materials were chosen to offer a western lodge like architectural aesthetic. Dry stack parkitecture stone bases that gradually decrease in scale as they rise up portray a firm foundation for the home to sit on. Historic wood planking with sanded chink joints, horizontal siding with exposed vertical studs on the exterior, and metal accents comprise the remainder of the structures skin. Wood timbers, outriggers and cedar logs work together to create diversity and focal points throughout the exterior elevations. Windows and doors were discussed in depth about type, species and texture and ultimately all wood, wire brushed cedar windows were the final selection to enhance the "elegant ranch" feel. A number of exterior decks and patios increase the connectivity of the interior to the exterior and take full advantage of the views that virtually surround this home.
Upon entering the home you are encased by massive stone piers and angled cedar columns on either side that support an overhead rail bridge spanning the width of the great room, all framing the spectacular view to the Spanish Peaks Mountain Range in the distance. The layout of the home is an open concept with the Kitchen, Great Room, Den, and key circulation paths, as well as certain elements of the upper level open to the spaces below. The kitchen was designed to serve as an extension of the great room, constantly connecting users of both spaces, while the Dining room is still adjacent, it was preferred as a more dedicated space for more formal family meals.
There are numerous detailed elements throughout the interior of the home such as the "rail" bridge ornamented with heavy peened black steel, wire brushed wood to match the windows and doors, and cannon ball newel post caps. Crossing the bridge offers a unique perspective of the Great Room with the massive cedar log columns, the truss work overhead bound by steel straps, and the large windows facing towards the Spanish Peaks. As you experience the spaces you will recognize massive timbers crowning the ceilings with wood planking or plaster between, Roman groin vaults, massive stones and fireboxes creating distinct center pieces for certain rooms, and clerestory windows that aid with natural lighting and create exciting movement throughout the space with light and shadow.

Свежая идея для дизайна: коридор: освещение в стиле неоклассика (современная классика) с белыми стенами и темным паркетным полом - отличное фото интерьера
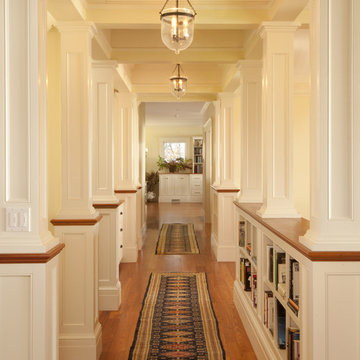
Perched atop a bluff overlooking the Atlantic Ocean, this new residence adds a modern twist to the classic Shingle Style. The house is anchored to the land by stone retaining walls made entirely of granite taken from the site during construction. Clad almost entirely in cedar shingles, the house will weather to a classic grey.
Photo Credit: Blind Dog Studio

Lantern on landing
На фото: коридор: освещение в стиле кантри с серыми стенами, ковровым покрытием, бежевым полом и балками на потолке с
На фото: коридор: освещение в стиле кантри с серыми стенами, ковровым покрытием, бежевым полом и балками на потолке с
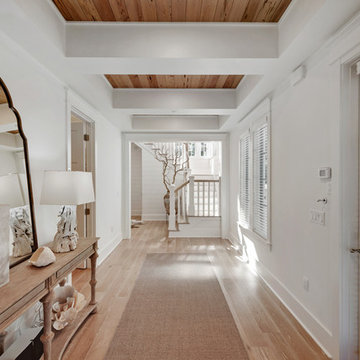
Источник вдохновения для домашнего уюта: коридор: освещение в морском стиле с белыми стенами, паркетным полом среднего тона и коричневым полом
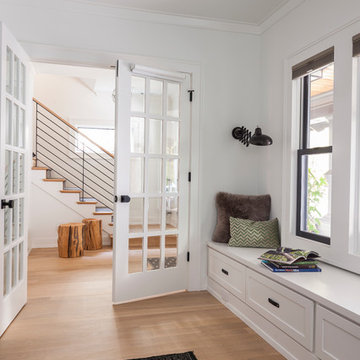
Interior Design by ecd Design LLC
This newly remodeled home was transformed top to bottom. It is, as all good art should be “A little something of the past and a little something of the future.” We kept the old world charm of the Tudor style, (a popular American theme harkening back to Great Britain in the 1500’s) and combined it with the modern amenities and design that many of us have come to love and appreciate. In the process, we created something truly unique and inspiring.
RW Anderson Homes is the premier home builder and remodeler in the Seattle and Bellevue area. Distinguished by their excellent team, and attention to detail, RW Anderson delivers a custom tailored experience for every customer. Their service to clients has earned them a great reputation in the industry for taking care of their customers.
Working with RW Anderson Homes is very easy. Their office and design team work tirelessly to maximize your goals and dreams in order to create finished spaces that aren’t only beautiful, but highly functional for every customer. In an industry known for false promises and the unexpected, the team at RW Anderson is professional and works to present a clear and concise strategy for every project. They take pride in their references and the amount of direct referrals they receive from past clients.
RW Anderson Homes would love the opportunity to talk with you about your home or remodel project today. Estimates and consultations are always free. Call us now at 206-383-8084 or email Ryan@rwandersonhomes.com.
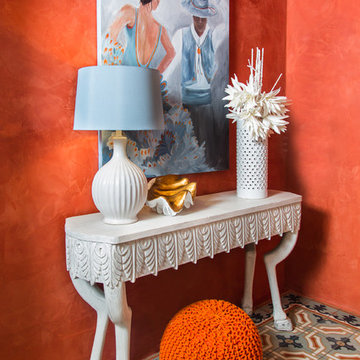
Идея дизайна: коридор среднего размера: освещение в средиземноморском стиле с оранжевыми стенами и полом из керамогранита
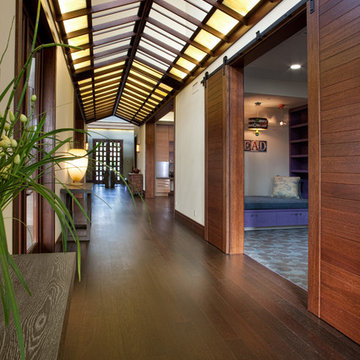
На фото: большой коридор: освещение в восточном стиле с белыми стенами, темным паркетным полом и коричневым полом с
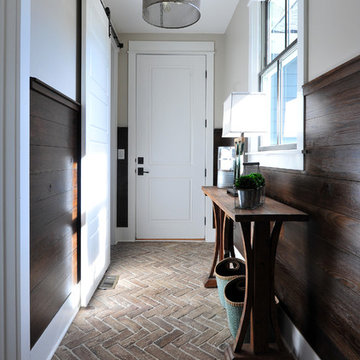
Our Town Plans photo by Todd Stone
На фото: коридор: освещение в стиле неоклассика (современная классика) с бежевыми стенами и кирпичным полом с
На фото: коридор: освещение в стиле неоклассика (современная классика) с бежевыми стенами и кирпичным полом с
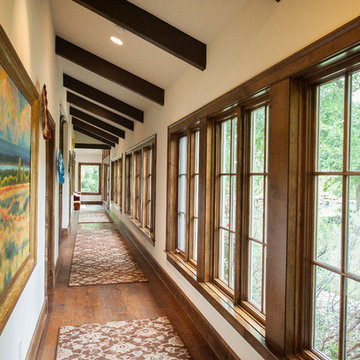
Clementine Grace
Идея дизайна: коридор: освещение в классическом стиле с бежевыми стенами и темным паркетным полом
Идея дизайна: коридор: освещение в классическом стиле с бежевыми стенами и темным паркетным полом
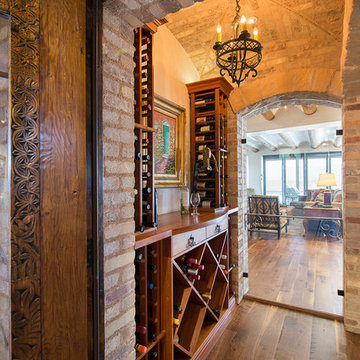
This wide plank walnut flooring is milled from fully matured and responsibly sourced logs that are plain-sawn through and through using a 60-inch circular saw blade – imparting its rustic saw-mark texture. Walnut features a rich blend of coffee-colored browns with occasional touches of caramel from its light sapwood. It offers an extraordinarily tight grain pattern, sound knots and natural checking.
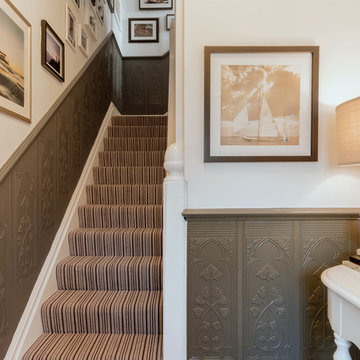
Chris Baker, Planning 3D
Стильный дизайн: коридор: освещение в классическом стиле - последний тренд
Стильный дизайн: коридор: освещение в классическом стиле - последний тренд
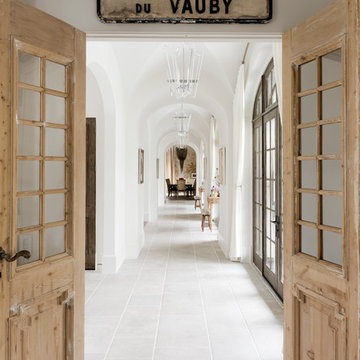
Jack Thompson
На фото: коридор: освещение в средиземноморском стиле с белыми стенами и белым полом с
На фото: коридор: освещение в средиземноморском стиле с белыми стенами и белым полом с
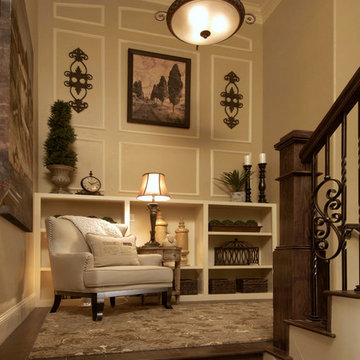
A seating area at the landing of the staircase utilizes an otherwise forgotten space.
Стильный дизайн: коридор: освещение в средиземноморском стиле - последний тренд
Стильный дизайн: коридор: освещение в средиземноморском стиле - последний тренд
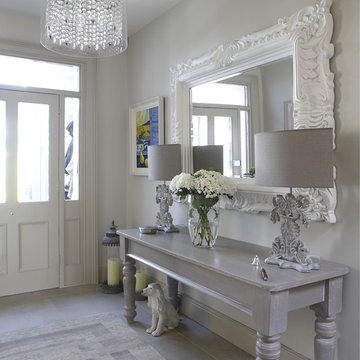
This hallway has lots of character, it features a console table with an oversized mirror, lit by two feature lamps.
Источник вдохновения для домашнего уюта: коридор: освещение в стиле шебби-шик с серыми стенами
Источник вдохновения для домашнего уюта: коридор: освещение в стиле шебби-шик с серыми стенами
Коридор: освещение – фото дизайна интерьера
2
