Коридор – фото дизайна интерьера с высоким бюджетом
Сортировать:
Бюджет
Сортировать:Популярное за сегодня
81 - 100 из 17 842 фото
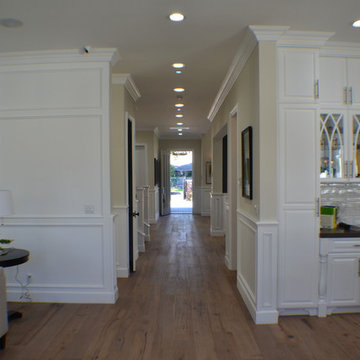
Hallway of this new home construction included the installation of recessed lighting, white wainscoting in the hallway, surveillance camera, recessed speaker and the light hardwood flooring.
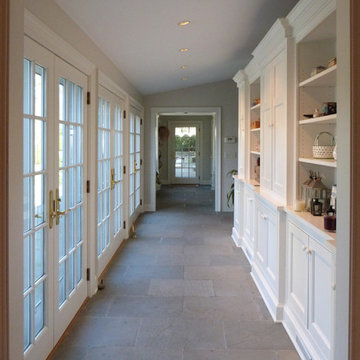
На фото: коридор среднего размера в классическом стиле с белыми стенами, полом из сланца и серым полом с

Стильный дизайн: коридор среднего размера в современном стиле с бежевыми стенами, светлым паркетным полом, бежевым полом и многоуровневым потолком - последний тренд
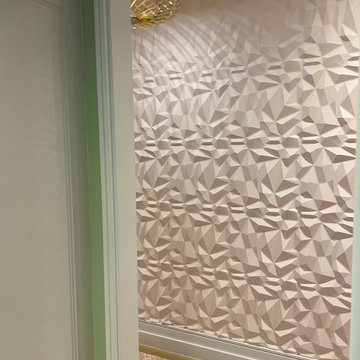
Icebery PVC panel painted in Benjaman Moore Propsal Pink
Стильный дизайн: большой коридор в стиле фьюжн с розовыми стенами - последний тренд
Стильный дизайн: большой коридор в стиле фьюжн с розовыми стенами - последний тренд
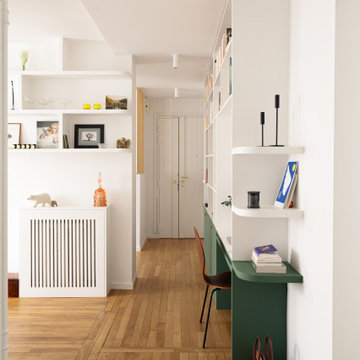
La bibliothèque multifonctionnelle accentue la profondeur de ce long couloir et se transforme en bureau côté salle à manger. Cela permet d'optimiser l'utilisation de l'espace et de créer une zone de travail fonctionnelle qui reste fidèle à l'esthétique globale de l’appartement.

Large contemporary Scandi-style entrance hall, London townhouse.
Стильный дизайн: огромный коридор: освещение в скандинавском стиле с белыми стенами, светлым паркетным полом и коричневым полом - последний тренд
Стильный дизайн: огромный коридор: освещение в скандинавском стиле с белыми стенами, светлым паркетным полом и коричневым полом - последний тренд

На фото: маленький коридор в стиле кантри с полом из керамической плитки для на участке и в саду
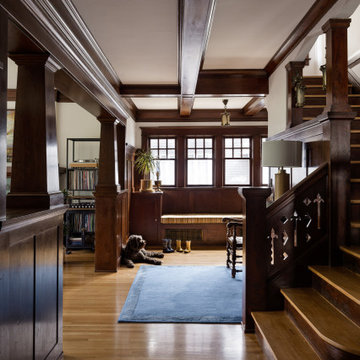
Photography by Miranda Estes
Идея дизайна: коридор среднего размера в стиле кантри с белыми стенами, паркетным полом среднего тона и кессонным потолком
Идея дизайна: коридор среднего размера в стиле кантри с белыми стенами, паркетным полом среднего тона и кессонным потолком
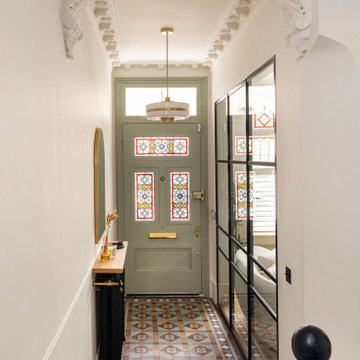
Here we cut out three panels of the entrance door to implement stained glass panes. They create a link with the original stained glass window details in the adjacent living room.

Moody entrance hallway
Свежая идея для дизайна: коридор среднего размера в современном стиле с зелеными стенами, темным паркетным полом, многоуровневым потолком и панелями на части стены - отличное фото интерьера
Свежая идея для дизайна: коридор среднего размера в современном стиле с зелеными стенами, темным паркетным полом, многоуровневым потолком и панелями на части стены - отличное фото интерьера

View down the hall towards the front of the treehouse. View of the murphy bed and exterior deck overlooking the creek.
Источник вдохновения для домашнего уюта: коридор среднего размера в стиле ретро с белыми стенами, полом из ламината, серым полом и сводчатым потолком
Источник вдохновения для домашнего уюта: коридор среднего размера в стиле ретро с белыми стенами, полом из ламината, серым полом и сводчатым потолком

The house was designed in an 'upside-down' arrangement, with kitchen, dining, living and the master bedroom at first floor to maximise views and light. Bedrooms, gym, home office and TV room are all located at ground floor in a u-shaped arrangement that frame a central courtyard. The front entrance leads into the main access spine of the home, which borders the glazed courtyard. A bright yellow steel and timber staircase leads directly up into the main living area, with a large roof light above that pours light into the hall. The interior decor is bright and modern, with key areas in the palette of whites and greys picked out in luminescent neon lighting and colours.
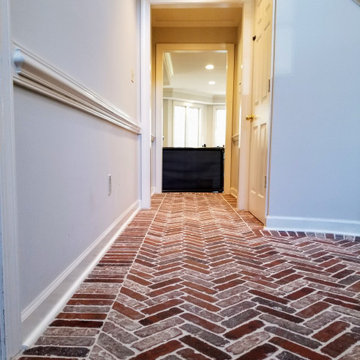
"Old Mill" brick ceramic tiles installation.
Источник вдохновения для домашнего уюта: маленький коридор в стиле ретро для на участке и в саду
Источник вдохновения для домашнего уюта: маленький коридор в стиле ретро для на участке и в саду
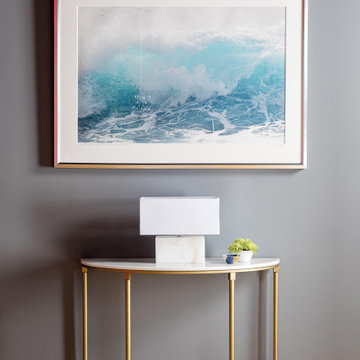
This design scheme blends femininity, sophistication, and the bling of Art Deco with earthy, natural accents. An amoeba-shaped rug breaks the linearity in the living room that’s furnished with a lady bug-red sleeper sofa with gold piping and another curvy sofa. These are juxtaposed with chairs that have a modern Danish flavor, and the side tables add an earthy touch. The dining area can be used as a work station as well and features an elliptical-shaped table with gold velvet upholstered chairs and bubble chandeliers. A velvet, aubergine headboard graces the bed in the master bedroom that’s painted in a subtle shade of silver. Abstract murals and vibrant photography complete the look. Photography by: Sean Litchfield
---
Project designed by Boston interior design studio Dane Austin Design. They serve Boston, Cambridge, Hingham, Cohasset, Newton, Weston, Lexington, Concord, Dover, Andover, Gloucester, as well as surrounding areas.
For more about Dane Austin Design, click here: https://daneaustindesign.com/
To learn more about this project, click here:
https://daneaustindesign.com/leather-district-loft

Great hall tree with lots of hooks and a stained bench for sitting. Lots of added cubbies for maximum storage.
Architect: Meyer Design
Photos: Jody Kmetz

Photo Credits: Anna Stathaki
Стильный дизайн: маленький коридор в стиле модернизм с серыми стенами, полом из керамической плитки и белым полом для на участке и в саду - последний тренд
Стильный дизайн: маленький коридор в стиле модернизм с серыми стенами, полом из керамической плитки и белым полом для на участке и в саду - последний тренд

The extensive floor-ceiling built-in shelving and cupboards for shoes and accessories in this area maximises the amount of storage space on the right. On the left a utility area has been built in and hidden away with tall sliding doors, for when not in use. This relatively small area has been planned to allow to maximum storage, to suit the clients and keep things neat and tidy.
See more of this project at https://absoluteprojectmanagement.com/portfolio/kiran-islington/
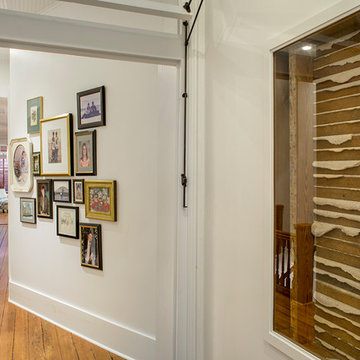
Thomas McConnell Photography
Источник вдохновения для домашнего уюта: коридор в стиле лофт
Источник вдохновения для домашнего уюта: коридор в стиле лофт
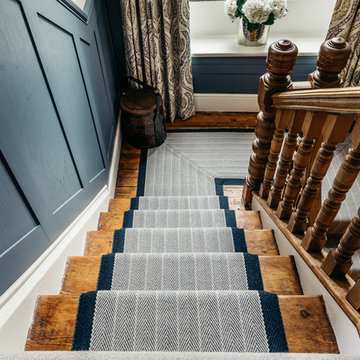
A Tudor home, sympathetically renovated, with Contemporary Country touches
Photography by Caitlin & Jones
На фото: большой коридор в стиле кантри с синими стенами и паркетным полом среднего тона
На фото: большой коридор в стиле кантри с синими стенами и паркетным полом среднего тона
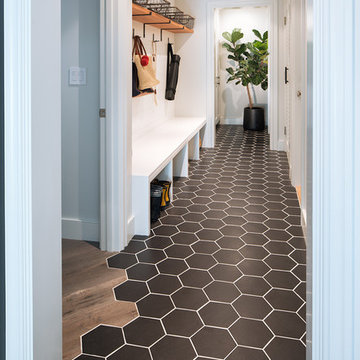
Johnathan Mitchell Photography
Стильный дизайн: коридор среднего размера в стиле неоклассика (современная классика) с темным паркетным полом, серым полом и белыми стенами - последний тренд
Стильный дизайн: коридор среднего размера в стиле неоклассика (современная классика) с темным паркетным полом, серым полом и белыми стенами - последний тренд
Коридор – фото дизайна интерьера с высоким бюджетом
5