Коридор – фото дизайна интерьера с невысоким бюджетом
Сортировать:
Бюджет
Сортировать:Популярное за сегодня
101 - 120 из 3 401 фото
1 из 4
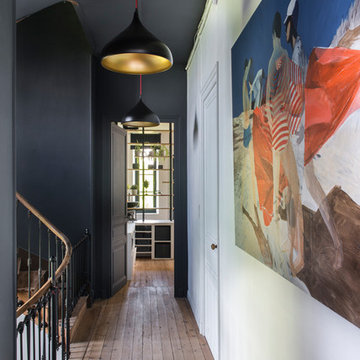
На фото: большой коридор в стиле фьюжн с коричневым полом, черными стенами и паркетным полом среднего тона
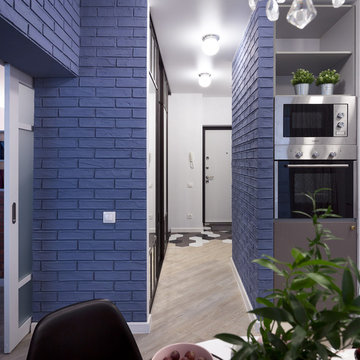
Фотограф Полина Алехина
На фото: маленький коридор: освещение в современном стиле с синими стенами, полом из винила и бежевым полом для на участке и в саду с
На фото: маленький коридор: освещение в современном стиле с синими стенами, полом из винила и бежевым полом для на участке и в саду с
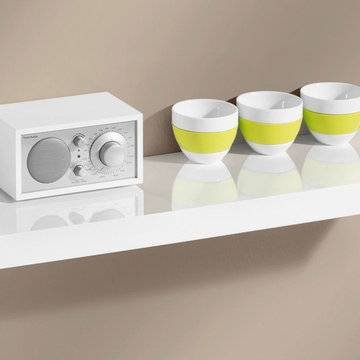
Big Boy Floating Shelf in high gloss white.
Стильный дизайн: маленький коридор в стиле модернизм для на участке и в саду - последний тренд
Стильный дизайн: маленький коридор в стиле модернизм для на участке и в саду - последний тренд
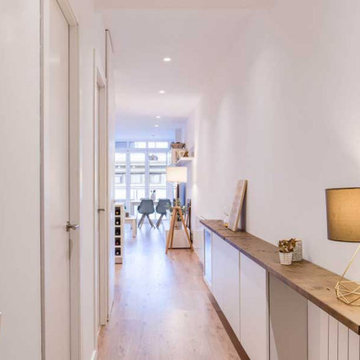
Nuestros clientes, limpia de la familia, decide comprar el piso familiar y adaptarlo a sus necesidades. Una de las premisas es hacer llegar la luz natural dentro del piso.
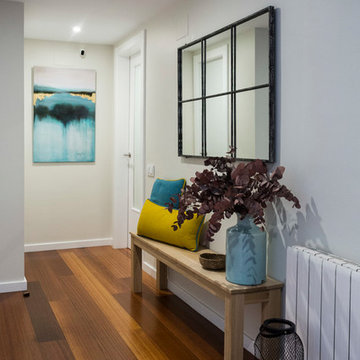
Fotografia: jmartin@50millimeters.com
Идея дизайна: коридор в стиле модернизм
Идея дизайна: коридор в стиле модернизм
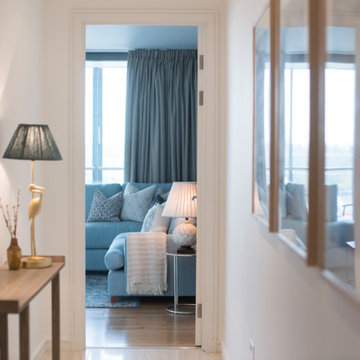
Joshua Tucker Photography
На фото: маленький коридор в современном стиле для на участке и в саду с
На фото: маленький коридор в современном стиле для на участке и в саду с
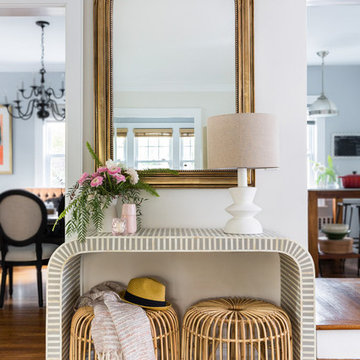
Источник вдохновения для домашнего уюта: маленький коридор в стиле фьюжн с белыми стенами, паркетным полом среднего тона и коричневым полом для на участке и в саду
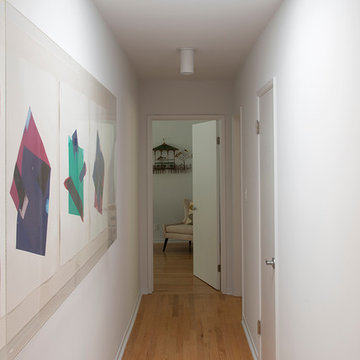
Photos by Philippe Le Berre
Пример оригинального дизайна: большой коридор в стиле модернизм с белыми стенами и светлым паркетным полом
Пример оригинального дизайна: большой коридор в стиле модернизм с белыми стенами и светлым паркетным полом
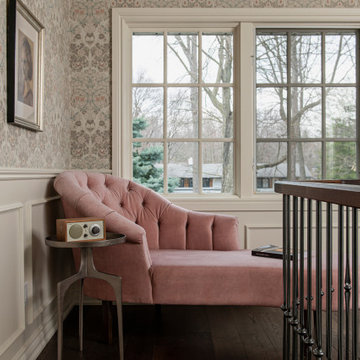
Стильный дизайн: коридор среднего размера в классическом стиле с бежевыми стенами, темным паркетным полом, коричневым полом и обоями на стенах - последний тренд
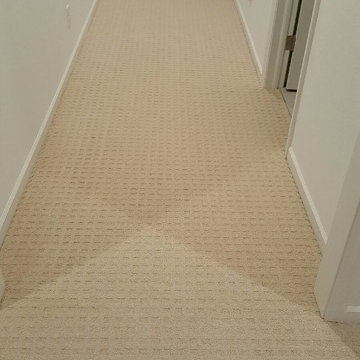
Стильный дизайн: коридор среднего размера в классическом стиле с белыми стенами и ковровым покрытием - последний тренд
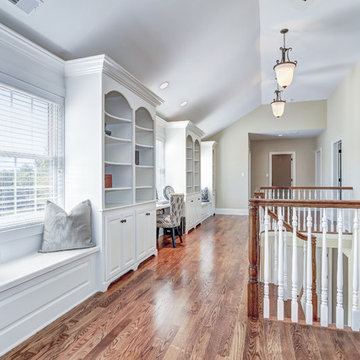
Sean Dooley
Свежая идея для дизайна: большой коридор в классическом стиле с серыми стенами и паркетным полом среднего тона - отличное фото интерьера
Свежая идея для дизайна: большой коридор в классическом стиле с серыми стенами и паркетным полом среднего тона - отличное фото интерьера
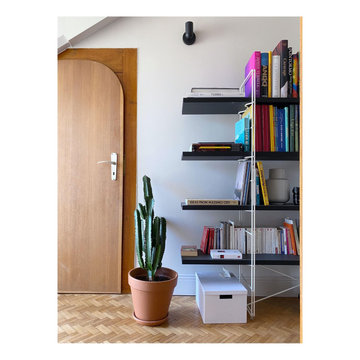
Couloir R+1 après travaux
Peinture des murs en blanc chaud, nettoyage des boiseries et du parquet
Une bibliothèque a été chinée, repeinte et montée à cette endroit afin de profiter d'un espace de passage large pour créer du rangement entre les trois chambres de la maison.
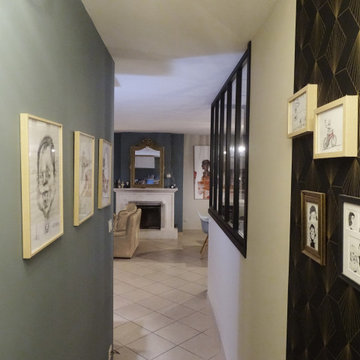
Pour "casser" ce long couloir:
Une peinture bleue qui se prolonge de l'entrée jusqu'au 1er tier du couloir, un lai de papier peint pour donner de la verticalité . Les dessins préférés des clients !
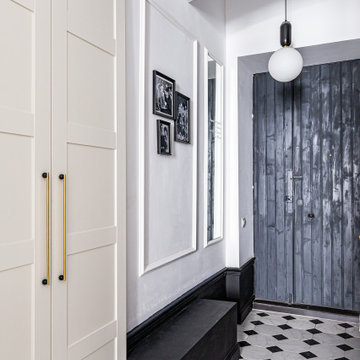
Квартира с парижским шармом в центре Санкт-Петербурга. Автор проекта: Ксения Горская.
Пример оригинального дизайна: узкий коридор среднего размера в стиле ретро с белыми стенами, полом из керамической плитки и белым полом
Пример оригинального дизайна: узкий коридор среднего размера в стиле ретро с белыми стенами, полом из керамической плитки и белым полом
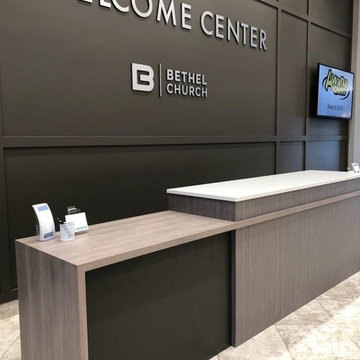
На фото: маленький коридор в современном стиле для на участке и в саду с
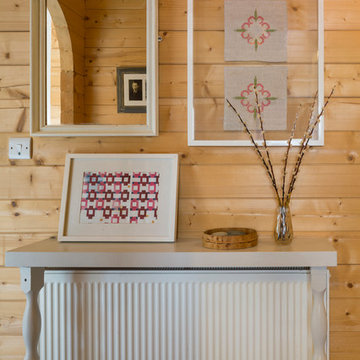
A log cabin on the outskirts of London. This is the designer's own home.
All of the furniture has been sourced from high street retailers, car boot sales, ebay, handed down and upcycled.
The mirror was free from a pub clearance. The open picture frame was a hand-me-down (the hand-embroidered napkins were made by Pia's grandmother). The console table is an IKEA shelf and desk legs.
Design by Pia Pelkonen
Photography by Richard Chivers
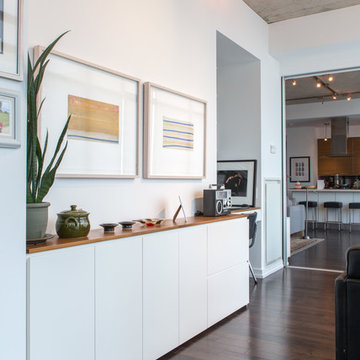
photo: Lars Paronen
Пример оригинального дизайна: маленький коридор в стиле модернизм с белыми стенами, темным паркетным полом и коричневым полом для на участке и в саду
Пример оригинального дизайна: маленький коридор в стиле модернизм с белыми стенами, темным паркетным полом и коричневым полом для на участке и в саду
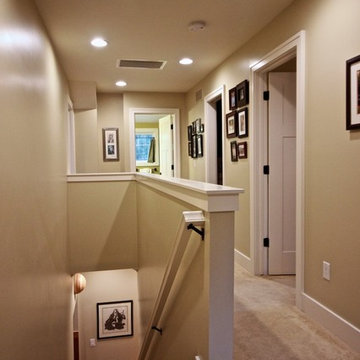
View down the back 'service hall' which connects the entry foyer to the kitchen. Doorway on the left in foreground accesses the pantry, and the one mid-hallway is the powder bath (see other photos, this set).
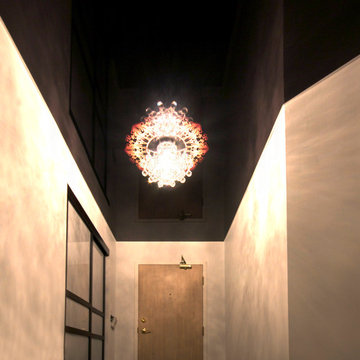
The issues that annoyed the family in this condo are common to new condo units: Low ceilings covered with a popcorn finish, small rooms, low light in the bedrooms and living room, and no ceiling light fixtures. Concrete ceilings are not only difficult to drill into to install fixtures, installing wiring behind them for such fixtures is impossible. There are often conduits for building services embedded in the concrete along with structural steel reinforcements, so drilling without x-raying first is dangerous.
Laqfoil stretch ceiling provided a solution to all of these issues for this condo unit. A high gloss finish was chosen, as the reflections visually double the height of the space. Installing a stretch ceiling also naturally conceals the popcorn ceiling behind it, but in this case, was also used to conceal the wiring necessary to add ceiling lights in every room. The wiring was simply attached to the existing popcorn ceiling. Laqfoil stretch ceiling is supported around the perimeter only, by tracks, or profiles which are only about 0.75" thick. The ceiling membrane itself is less than one millimetre thick.
We also added a small vector graphic, printed in each corner of the living room ceiling, for a unique aesthetic effect.
We constructed a suspended bulkhead above the island and covered it with red high gloss membrane, to visually separate the kitchen and living room while keeping the design's open concept. This also provided a supporting structure for 3 mini chandelier pendant lights.
A red rose depicted on a black and white textured ground was chosen for the kitchen ceiling and applied using digital wide format printing technology, to tie the red, black and white colour scheme with the kitchen cabinets' texture.
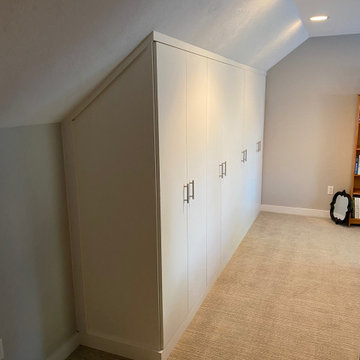
A finished attic room in the Boston area gets a makeover with custom designed closet featuring a slanted back wall allowing the storage unit to extend up the back wall a fair amount.
Closettec is the Boston and Providence area’s ONLY custom closet fabricators to combine custom closet, cabinetry, wood, stone, metal and glass fabrication all under one roof. We also serve the following areas outside of Boston – East Lyme, Niantic, Waterford, Mystic, Stonington, North Reading, Middleton, Lynnfield, Wakefield, Peabody, Danvers, Beverly, Salem, Marblehead, Lynn, Saugus, Revere, Stoneham, Melrose, Winchester, Woburn, Burlington, Wilmington, Billerica, Tewksbury, Nashua, Lowell, Chelmsford, Derry, Andover, Lawrence, Methuen, Haverill, Amesbury, Newburyport, Newton, Medford, Arlington, Somerville, Belmont, Cambridge, Watertown, Waltham, Weston, Wellesley, Needham, Dedham, Natick, Framingham, Westborough, Lincoln, Lexington, Wayland, Worcester, Narragansett, Newport, Jamestown.
Коридор – фото дизайна интерьера с невысоким бюджетом
6