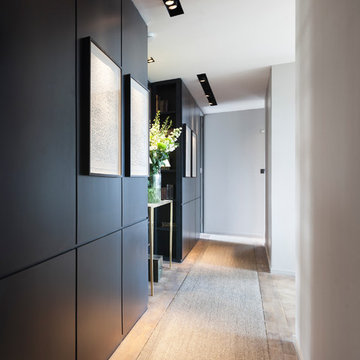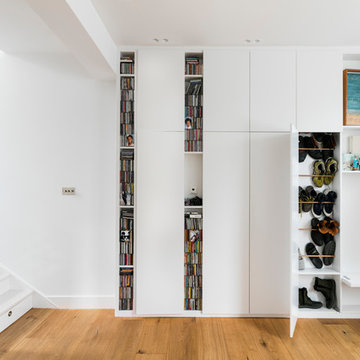Коридор – фото дизайна интерьера
Сортировать:Популярное за сегодня
1 - 20 из 50 фото

スタイル工房_stylekoubou
Пример оригинального дизайна: маленький коридор в скандинавском стиле с белыми стенами и паркетным полом среднего тона для на участке и в саду
Пример оригинального дизайна: маленький коридор в скандинавском стиле с белыми стенами и паркетным полом среднего тона для на участке и в саду
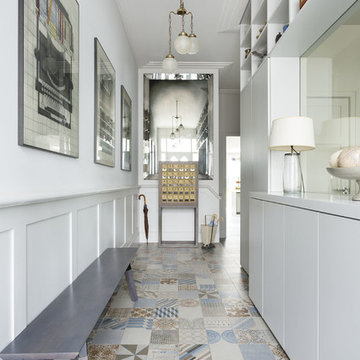
Thanks to our sister company HUX LONDON for the kitchen and joinery.
https://hux-london.co.uk/

A European-California influenced Custom Home sits on a hill side with an incredible sunset view of Saratoga Lake. This exterior is finished with reclaimed Cypress, Stucco and Stone. While inside, the gourmet kitchen, dining and living areas, custom office/lounge and Witt designed and built yoga studio create a perfect space for entertaining and relaxation. Nestle in the sun soaked veranda or unwind in the spa-like master bath; this home has it all. Photos by Randall Perry Photography.
Find the right local pro for your project
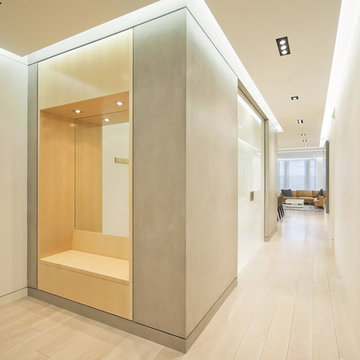
The owners of this prewar apartment on the Upper West Side of Manhattan wanted to combine two dark and tightly configured units into a single unified space. StudioLAB was challenged with the task of converting the existing arrangement into a large open three bedroom residence. The previous configuration of bedrooms along the Southern window wall resulted in very little sunlight reaching the public spaces. Breaking the norm of the traditional building layout, the bedrooms were moved to the West wall of the combined unit, while the existing internally held Living Room and Kitchen were moved towards the large South facing windows, resulting in a flood of natural sunlight. Wide-plank grey-washed walnut flooring was applied throughout the apartment to maximize light infiltration. A concrete office cube was designed with the supplementary space which features walnut flooring wrapping up the walls and ceiling. Two large sliding Starphire acid-etched glass doors close the space off to create privacy when screening a movie. High gloss white lacquer millwork built throughout the apartment allows for ample storage. LED Cove lighting was utilized throughout the main living areas to provide a bright wash of indirect illumination and to separate programmatic spaces visually without the use of physical light consuming partitions. Custom floor to ceiling Ash wood veneered doors accentuate the height of doorways and blur room thresholds. The master suite features a walk-in-closet, a large bathroom with radiant heated floors and a custom steam shower. An integrated Vantage Smart Home System was installed to control the AV, HVAC, lighting and solar shades using iPads.
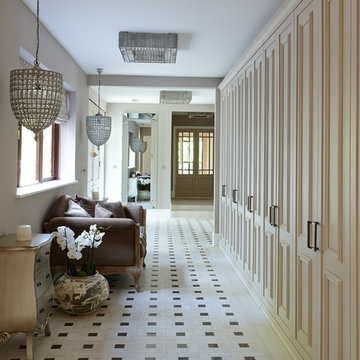
This area was originally the kitchen but the space has been re-designed to create a wide corridor between the rear and front entrances of the house. Made to measure matt lacquered wood cupboards, painted in light taupe create a complete wall of valuable storage. Good lighting is key in these busy transitional areas so both decorative pendant and ceiling lamps have been specified to create a soft effect. Floors are white-washed, textured wood effect ceramic tiles with Emperador marble effect inserts. The mirror has been carefully positioned to reflect light. All the furniture is bespoke and available from Keir Townsend.
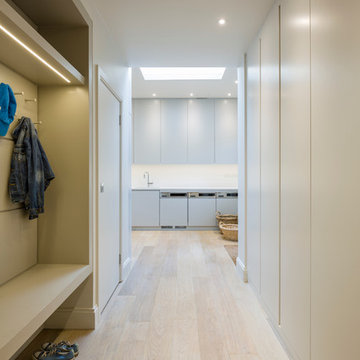
Gareth Gardner
Стильный дизайн: коридор в современном стиле с белыми стенами и светлым паркетным полом - последний тренд
Стильный дизайн: коридор в современном стиле с белыми стенами и светлым паркетным полом - последний тренд
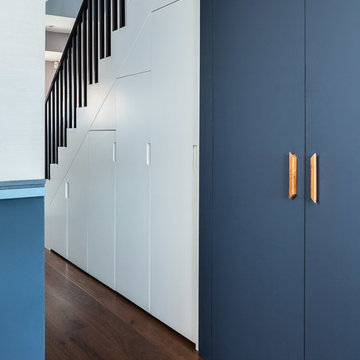
SEE MORE projetcs on www.emrdesign.co.uk
David Butler photos
Стильный дизайн: коридор в современном стиле - последний тренд
Стильный дизайн: коридор в современном стиле - последний тренд
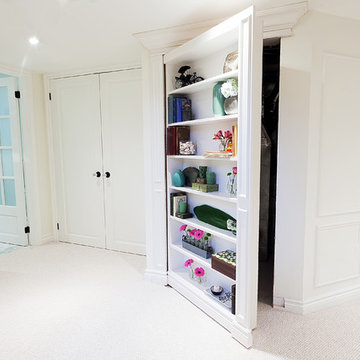
The desire to disguise the mechanical room lead to a custom designed shelf which acts as the entrance to this compact space. It's a stunning feature and is the first thing one see's when entering this room.
Melanie Rebane Photography

To view other projects by TruexCullins Architecture + Interior design visit www.truexcullins.com
Photos taken by Jim Westphalen
Источник вдохновения для домашнего уюта: коридор среднего размера: освещение в стиле кантри с бетонным полом, белыми стенами и бежевым полом
Источник вдохновения для домашнего уюта: коридор среднего размера: освещение в стиле кантри с бетонным полом, белыми стенами и бежевым полом
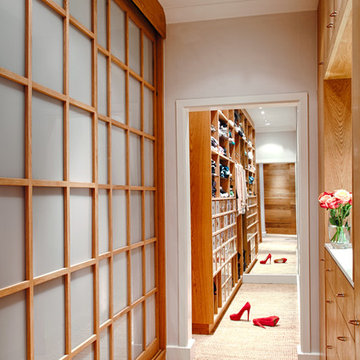
photo Credit - Blink Photography, Cape Town
Пример оригинального дизайна: коридор в современном стиле с ковровым покрытием
Пример оригинального дизайна: коридор в современном стиле с ковровым покрытием
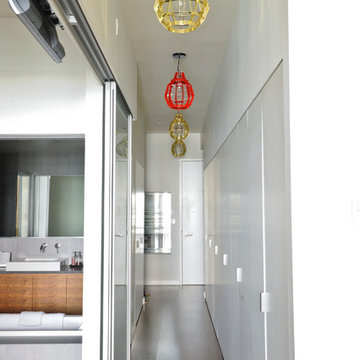
Стильный дизайн: коридор в современном стиле с белыми стенами и темным паркетным полом - последний тренд
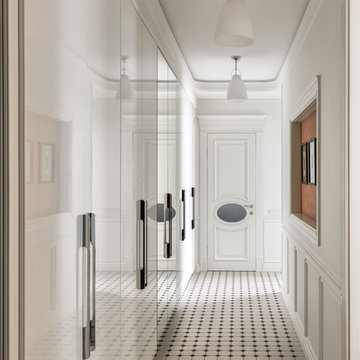
Александр Шевцов
Стильный дизайн: коридор в стиле неоклассика (современная классика) с белыми стенами - последний тренд
Стильный дизайн: коридор в стиле неоклассика (современная классика) с белыми стенами - последний тренд
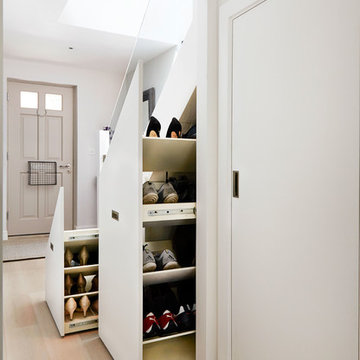
Anna Stathaki
Стильный дизайн: коридор в современном стиле с серыми стенами и светлым паркетным полом - последний тренд
Стильный дизайн: коридор в современном стиле с серыми стенами и светлым паркетным полом - последний тренд
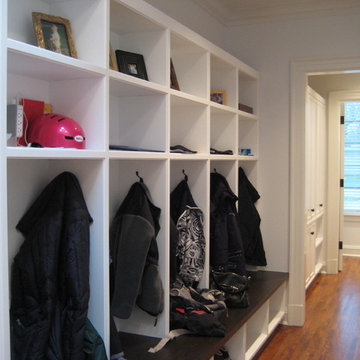
cubbies
Источник вдохновения для домашнего уюта: коридор в классическом стиле с белыми стенами и темным паркетным полом
Источник вдохновения для домашнего уюта: коридор в классическом стиле с белыми стенами и темным паркетным полом
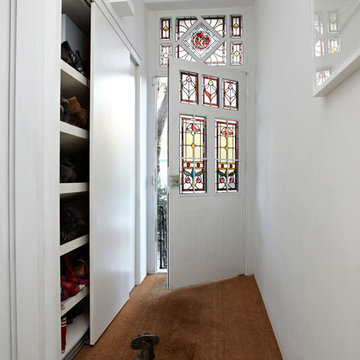
Graham Atkins-Hughes Photography
Macdonald Wright, Architects & Interior Design http://macdonaldwright.com
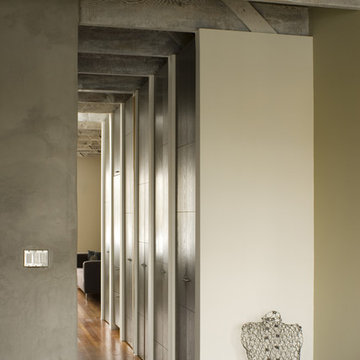
Photos Courtesy of Sharon Risedorph and Arrowood Photography
Свежая идея для дизайна: коридор в стиле рустика с паркетным полом среднего тона - отличное фото интерьера
Свежая идея для дизайна: коридор в стиле рустика с паркетным полом среднего тона - отличное фото интерьера
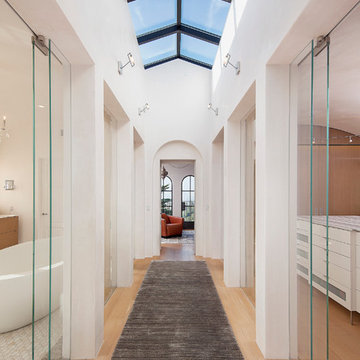
Jim Bartsch
Пример оригинального дизайна: коридор в средиземноморском стиле с белыми стенами и светлым паркетным полом
Пример оригинального дизайна: коридор в средиземноморском стиле с белыми стенами и светлым паркетным полом
Коридор – фото дизайна интерьера
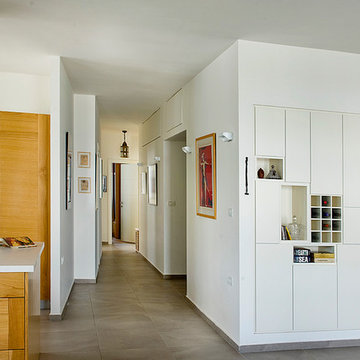
hallway, the diagonal wall opens the space and changes the perspective. photo: galit deutch
Пример оригинального дизайна: коридор в современном стиле с белыми стенами
Пример оригинального дизайна: коридор в современном стиле с белыми стенами
1
