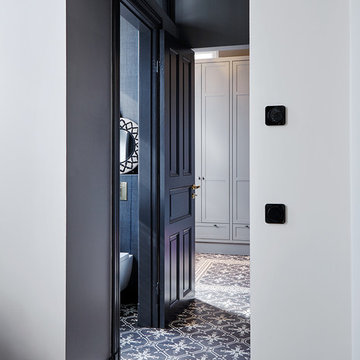Коридор – фото дизайна интерьера класса люкс
Сортировать:
Бюджет
Сортировать:Популярное за сегодня
101 - 120 из 6 942 фото
1 из 2
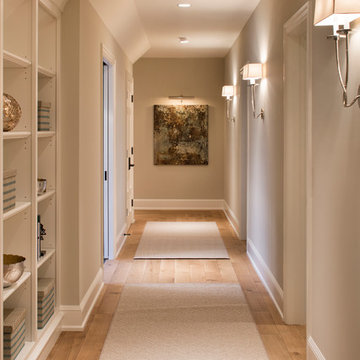
Hendel Homes
Landmark Photography
Стильный дизайн: большой коридор с бежевыми стенами и паркетным полом среднего тона - последний тренд
Стильный дизайн: большой коридор с бежевыми стенами и паркетным полом среднего тона - последний тренд
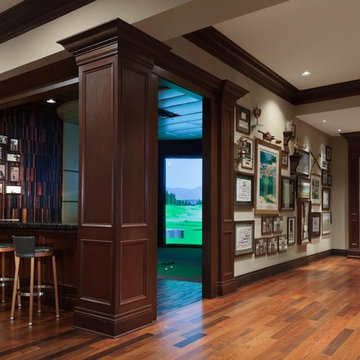
На фото: огромный коридор в классическом стиле с бежевыми стенами и темным паркетным полом с
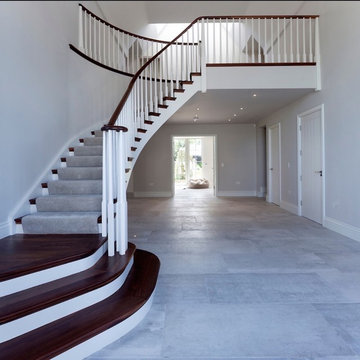
Working with & alongside the Award Winning Llama Property Developments on this fabulous Country House Renovation. The House, in a beautiful elevated position was very dated, cold and drafty. A major Renovation programme was undertaken as well as achieving Planning Permission to extend the property, demolish and move the garage, create a new sweeping driveway and to create a stunning Skyframe Swimming Pool Extension on the garden side of the House. This first phase of this fabulous project was to fully renovate the existing property as well as the two large Extensions creating a new stunning Entrance Hall and back door entrance. The stunning Vaulted Entrance Hall area with arched Millenium Windows and Doors and an elegant Helical Staircase with solid Walnut Handrail and treads. Gorgeous large format Porcelain Tiles which followed through into the open plan look & feel of the new homes interior. John Cullen floor lighting and metal Lutron face plates and switches. Gorgeous Farrow and Ball colour scheme throughout the whole house. This beautiful elegant Entrance Hall is now ready for a stunning Lighting sculpture to take centre stage in the Entrance Hallway as well as elegant furniture. More progress images to come of this wonderful homes transformation coming soon. Images by Andy Marshall
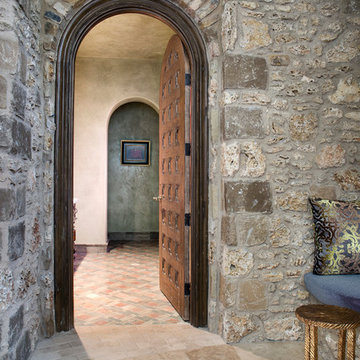
Piston Design
Свежая идея для дизайна: коридор среднего размера в средиземноморском стиле - отличное фото интерьера
Свежая идея для дизайна: коридор среднего размера в средиземноморском стиле - отличное фото интерьера
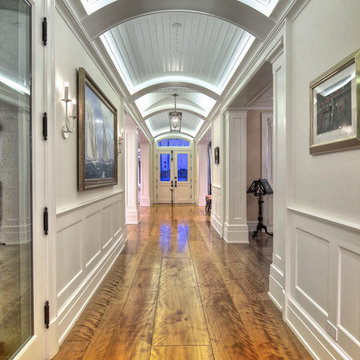
Wide plank figured or "curly" birch wood flooring custom sawn in the USA by Hull Forest Products, 1-800-928-9602. www.hullforest.com.
Photo by Bowman Group Architectural Photography.
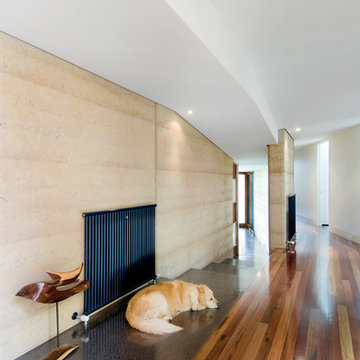
The entry, with a polished concrete flooring strip leading the way to the living room. Photo by Emma Cross
На фото: большой коридор в современном стиле с желтыми стенами и темным паркетным полом
На фото: большой коридор в современном стиле с желтыми стенами и темным паркетным полом
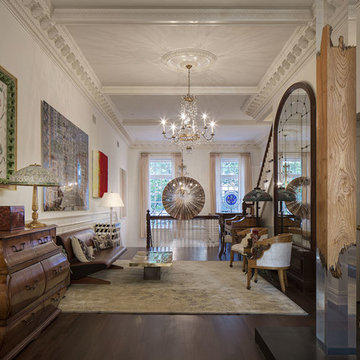
На фото: большой коридор: освещение в классическом стиле с белыми стенами и темным паркетным полом с
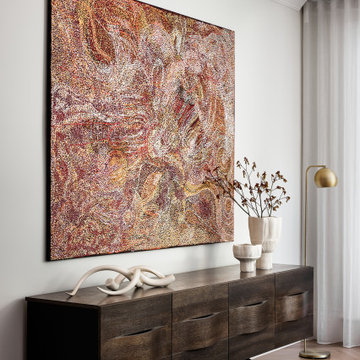
Hallway
Источник вдохновения для домашнего уюта: коридор среднего размера в современном стиле с белыми стенами, светлым паркетным полом и коричневым полом
Источник вдохновения для домашнего уюта: коридор среднего размера в современном стиле с белыми стенами, светлым паркетным полом и коричневым полом

The front hall features arched door frames, exposed beams, and golden candelabras that give this corridor an antiquated and refined feel.
На фото: большой коридор в стиле неоклассика (современная классика) с бежевыми стенами, темным паркетным полом, коричневым полом и балками на потолке
На фото: большой коридор в стиле неоклассика (современная классика) с бежевыми стенами, темным паркетным полом, коричневым полом и балками на потолке
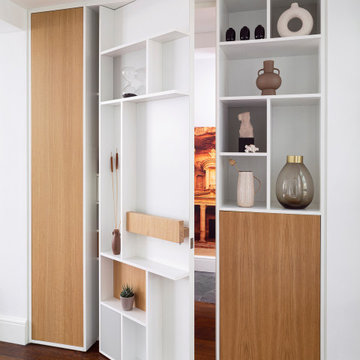
Lower ground floor landing showing secret door into the WC.
Идея дизайна: коридор среднего размера в современном стиле с белыми стенами, темным паркетным полом и коричневым полом
Идея дизайна: коридор среднего размера в современном стиле с белыми стенами, темным паркетным полом и коричневым полом
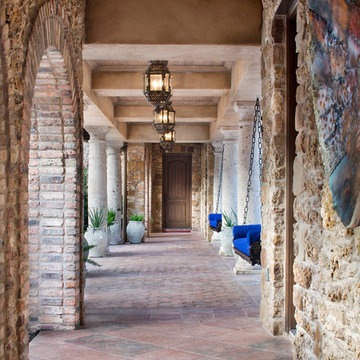
На фото: огромный коридор в средиземноморском стиле с бежевыми стенами, коричневым полом и полом из терракотовой плитки с
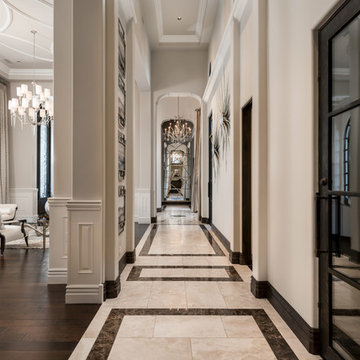
Hallway's coffered ceilings, custom baseboards, crown molding, and custom marble floor.
Источник вдохновения для домашнего уюта: огромный коридор в средиземноморском стиле с белыми стенами, полом из керамогранита и разноцветным полом
Источник вдохновения для домашнего уюта: огромный коридор в средиземноморском стиле с белыми стенами, полом из керамогранита и разноцветным полом

The lower level hallway has fully paneled wainscoting, grass cloth walls, and built-in seating. The door to the storage room blends in beautifully. Photo by Mike Kaskel. Interior design by Meg Caswell.
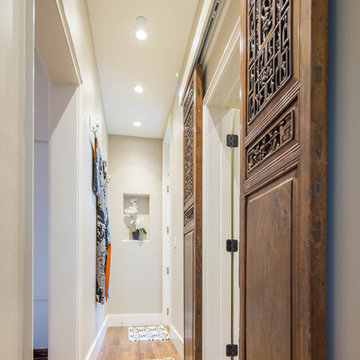
Christopher Davison, AIA
Пример оригинального дизайна: коридор среднего размера в стиле фьюжн с бежевыми стенами и светлым паркетным полом
Пример оригинального дизайна: коридор среднего размера в стиле фьюжн с бежевыми стенами и светлым паркетным полом
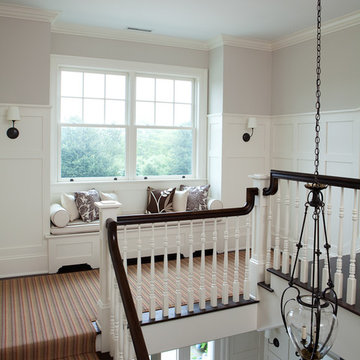
Roger Davies Photography
Стильный дизайн: огромный коридор в стиле неоклассика (современная классика) с белыми стенами и ковровым покрытием - последний тренд
Стильный дизайн: огромный коридор в стиле неоклассика (современная классика) с белыми стенами и ковровым покрытием - последний тренд
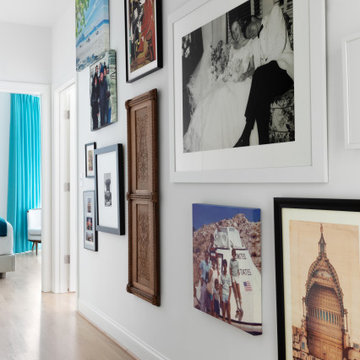
Photography: Rustic White
Источник вдохновения для домашнего уюта: коридор среднего размера в современном стиле с белыми стенами и светлым паркетным полом
Источник вдохновения для домашнего уюта: коридор среднего размера в современном стиле с белыми стенами и светлым паркетным полом
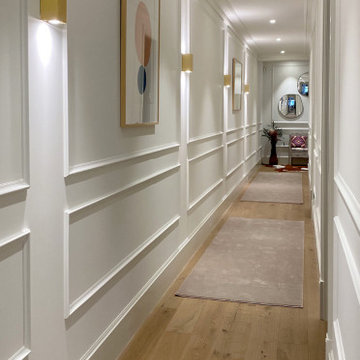
Debido a su antigüedad, los diferentes espacios del piso se derriban para articular un proyecto de reforma integral, de 190m2, enfocado a resaltar la presencia del amplio pasillo, crear un salón extenso e independiente del comedor, y organizar el resto de estancias. Desde una espaciosa cocina con isla, dotada de una zona contigua de lavadero, hasta dos habitaciones infantiles, con un baño en común, y un dormitorio principal en formato suite, acompañado también por su propio cuarto de baño y vestidor.
Iluminación general: Arkos Light
Cocina: Santos Bilbao
Suelo cerámico de los baños: Florim
Manillas: Formani
Herrería y carpintería: diseñada a medida
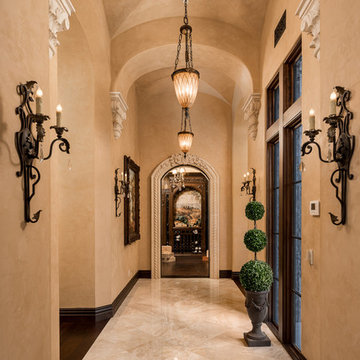
Marble floors, wall sconces, custom lighting fixtures, arched entryways, and custom millwork and molding throughout!
На фото: большой коридор в стиле модернизм с серыми стенами, мраморным полом и серым полом с
На фото: большой коридор в стиле модернизм с серыми стенами, мраморным полом и серым полом с
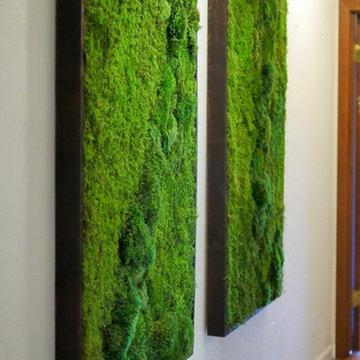
These two large moss collages in a hallway makes use of preserved moss. Showcasing a beautiful green color against the walls. This type of plant art brings nature indoors. It gives a subtle sense of a spiritual connection to a calm presence. The nice thing about these panels is that it is real moss, but has been preserved so there is no watering or upkeep. It will look the same for years.
Коридор – фото дизайна интерьера класса люкс
6
