Коричневый санузел с удлиненной плиткой – фото дизайна интерьера
Сортировать:
Бюджет
Сортировать:Популярное за сегодня
1 - 20 из 1 400 фото
1 из 3

Свежая идея для дизайна: маленькая ванная комната в стиле неоклассика (современная классика) с открытым душем, инсталляцией, белой плиткой, удлиненной плиткой, душевой кабиной, накладной раковиной, столешницей из дерева, тумбой под одну раковину, подвесной тумбой и кессонным потолком для на участке и в саду - отличное фото интерьера

На фото: маленькая детская ванная комната в современном стиле с бежевыми фасадами, накладной ванной, душем над ванной, инсталляцией, синей плиткой, удлиненной плиткой, белыми стенами, накладной раковиной, столешницей из дерева, белым полом, душем с распашными дверями, бежевой столешницей, тумбой под одну раковину, встроенной тумбой и плоскими фасадами для на участке и в саду с

На фото: большая главная ванная комната в стиле неоклассика (современная классика) с накладной ванной, душем без бортиков, серыми стенами, серым полом, открытым душем, серой плиткой, удлиненной плиткой, полом из керамогранита, врезной раковиной, мраморной столешницей, белой столешницей и сиденьем для душа с
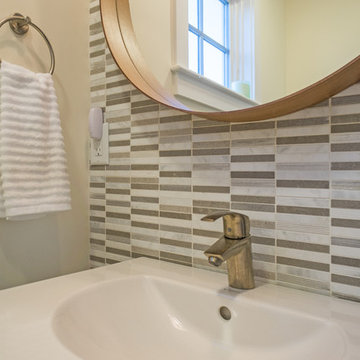
Powder room with laundry. Tiled wall with vanity.
Architect: Peter McDonald
Jon Moore Architectural Photography
На фото: маленькая ванная комната в морском стиле с фасадами цвета дерева среднего тона, унитазом-моноблоком, серой плиткой, удлиненной плиткой, белыми стенами и полом из керамической плитки для на участке и в саду с
На фото: маленькая ванная комната в морском стиле с фасадами цвета дерева среднего тона, унитазом-моноблоком, серой плиткой, удлиненной плиткой, белыми стенами и полом из керамической плитки для на участке и в саду с
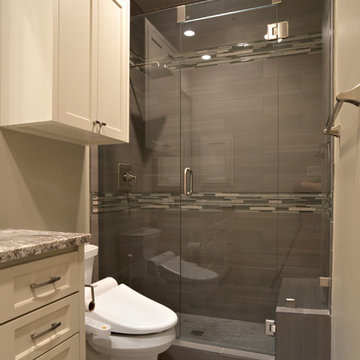
Пример оригинального дизайна: главная ванная комната среднего размера в стиле неоклассика (современная классика) с фасадами с утопленной филенкой, бежевыми фасадами, душем в нише, раздельным унитазом, разноцветной плиткой, удлиненной плиткой, бежевыми стенами, полом из фанеры, врезной раковиной и столешницей из гранита
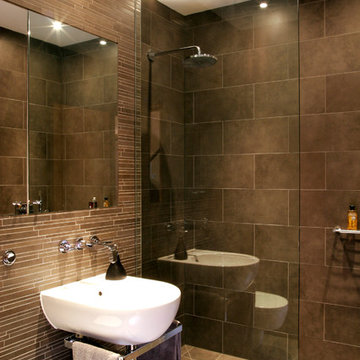
На фото: ванная комната в современном стиле с подвесной раковиной, угловым душем, коричневой плиткой, удлиненной плиткой, коричневыми стенами и душевой кабиной

A modern contemporary powder room with travertine tile floor, pencil tile backsplash, hammered finish stainless steel designer vessel sink & matching faucet, large rectangular vanity mirror, modern wall sconces and light fixture, crown moulding, oil rubbed bronze door handles and heavy bathroom trim.
Custom Home Builder and General Contractor for this Home:
Leinster Construction, Inc., Chicago, IL
www.leinsterconstruction.com
Miller + Miller Architectural Photography

One of five bathrooms that were completely gutted to create new unique spaces
AMG MARKETING
Пример оригинального дизайна: главная ванная комната среднего размера в современном стиле с врезной раковиной, плоскими фасадами, темными деревянными фасадами, угловым душем, удлиненной плиткой, бежевыми стенами, полом из керамической плитки, столешницей из ламината, бежевым полом и душем с распашными дверями
Пример оригинального дизайна: главная ванная комната среднего размера в современном стиле с врезной раковиной, плоскими фасадами, темными деревянными фасадами, угловым душем, удлиненной плиткой, бежевыми стенами, полом из керамической плитки, столешницей из ламината, бежевым полом и душем с распашными дверями
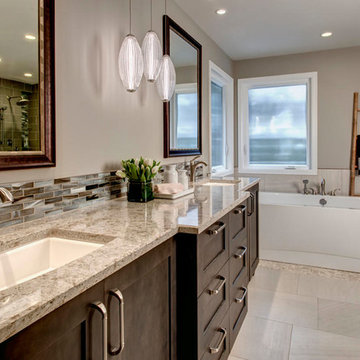
John Wilbanks Photography
Идея дизайна: большая главная ванная комната в стиле неоклассика (современная классика) с фасадами в стиле шейкер, темными деревянными фасадами, отдельно стоящей ванной, открытым душем, раздельным унитазом, разноцветной плиткой, удлиненной плиткой, бежевыми стенами, полом из галечной плитки, врезной раковиной и столешницей из искусственного кварца
Идея дизайна: большая главная ванная комната в стиле неоклассика (современная классика) с фасадами в стиле шейкер, темными деревянными фасадами, отдельно стоящей ванной, открытым душем, раздельным унитазом, разноцветной плиткой, удлиненной плиткой, бежевыми стенами, полом из галечной плитки, врезной раковиной и столешницей из искусственного кварца
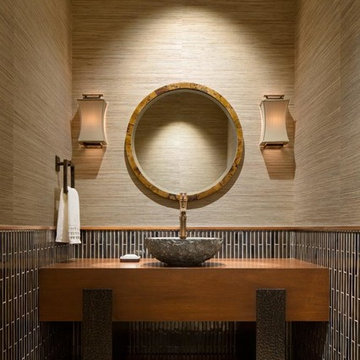
Granoff Architects, modern bathroom, Asian inspired bathroom, round mirror, silk wallpaper, pedestal sink, Jupiter Florida
Идея дизайна: туалет в современном стиле с открытыми фасадами, фасадами цвета дерева среднего тона, коричневой плиткой, удлиненной плиткой, коричневыми стенами, настольной раковиной и бежевым полом
Идея дизайна: туалет в современном стиле с открытыми фасадами, фасадами цвета дерева среднего тона, коричневой плиткой, удлиненной плиткой, коричневыми стенами, настольной раковиной и бежевым полом

Идея дизайна: ванная комната среднего размера в стиле неоклассика (современная классика) с темными деревянными фасадами, душем в нише, унитазом-моноблоком, белой плиткой, стеклянными фасадами, удлиненной плиткой, серыми стенами, полом из ламината, душевой кабиной, монолитной раковиной, столешницей из талькохлорита, серым полом и душем с распашными дверями
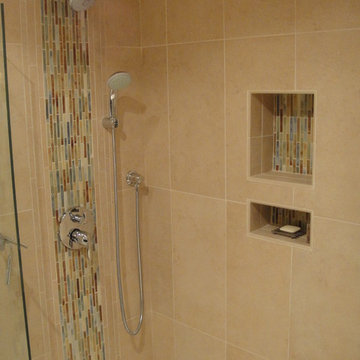
Свежая идея для дизайна: маленькая ванная комната в стиле модернизм с фасадами в стиле шейкер, темными деревянными фасадами, душем без бортиков, раздельным унитазом, синей плиткой, удлиненной плиткой, бежевыми стенами, полом из керамогранита, душевой кабиной, накладной раковиной и столешницей из искусственного камня для на участке и в саду - отличное фото интерьера
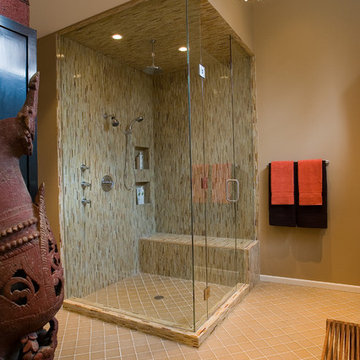
Стильный дизайн: ванная комната в современном стиле с угловым душем, удлиненной плиткой и бежевой плиткой - последний тренд
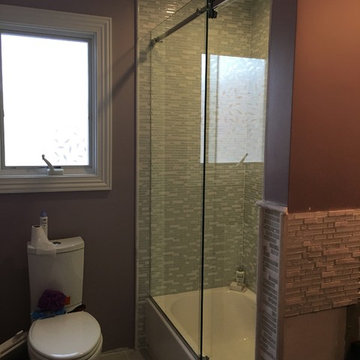
www.usframelessglassshowerdoor.com
Источник вдохновения для домашнего уюта: ванная комната среднего размера в классическом стиле с ванной в нише, душем над ванной, унитазом-моноблоком, серой плиткой, белой плиткой, удлиненной плиткой, коричневыми стенами, полом из керамогранита, душевой кабиной, врезной раковиной и мраморной столешницей
Источник вдохновения для домашнего уюта: ванная комната среднего размера в классическом стиле с ванной в нише, душем над ванной, унитазом-моноблоком, серой плиткой, белой плиткой, удлиненной плиткой, коричневыми стенами, полом из керамогранита, душевой кабиной, врезной раковиной и мраморной столешницей

Идея дизайна: ванная комната среднего размера в современном стиле с темными деревянными фасадами, отдельно стоящей ванной, открытым душем, унитазом-моноблоком, розовой плиткой, удлиненной плиткой, розовыми стенами, полом из керамической плитки, душевой кабиной, настольной раковиной, столешницей из ламината, серым полом, открытым душем, черной столешницей, тумбой под одну раковину, подвесной тумбой и плоскими фасадами

The owner of this urban residence, which exhibits many natural materials, i.e., exposed brick and stucco interior walls, originally signed a contract to update two of his bathrooms. But, after the design and material phase began in earnest, he opted to removed the second bathroom from the project and focus entirely on the Master Bath. And, what a marvelous outcome!
With the new design, two fullheight walls were removed (one completely and the second lowered to kneewall height) allowing the eye to sweep the entire space as one enters. The views, no longer hindered by walls, have been completely enhanced by the materials chosen.
The limestone counter and tub deck are mated with the Riftcut Oak, Espresso stained, custom cabinets and panels. Cabinetry, within the extended design, that appears to float in space, is highlighted by the undercabinet LED lighting, creating glowing warmth that spills across the buttercolored floor.
Stacked stone wall and splash tiles are balanced perfectly with the honed travertine floor tiles; floor tiles installed with a linear stagger, again, pulling the viewer into the restful space.
The lighting, introduced, appropriately, in several layers, includes ambient, task (sconces installed through the mirroring), and “sparkle” (undercabinet LED and mirrorframe LED).
The final detail that marries this beautifully remodeled bathroom was the removal of the entry slab hinged door and in the installation of the new custom five glass panel pocket door. It appears not one detail was overlooked in this marvelous renovation.
Follow the link below to learn more about the designer of this project James L. Campbell CKD http://lamantia.com/designers/james-l-campbell-ckd/
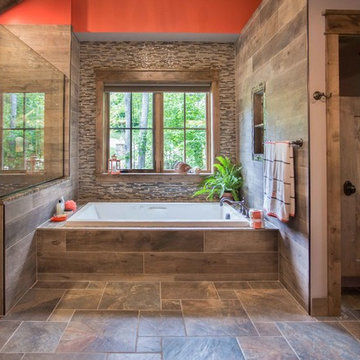
This rustic custom home is the epitome of the Northern Michigan lifestyle, nestled in the hills near Boyne Mountain ski resort. The exterior features intricate detailing from the heavy corbels and metal roofing to the board and batten beams and cedar siding.
From the moment you enter the craftsman style home, you're greeted with a taste of the outdoors. The home's cabinetry, flooring, and paneling boast intriguing textures and multiple wood flavors. The home is a clear reflection of the homeowners' warm and inviting personalities.
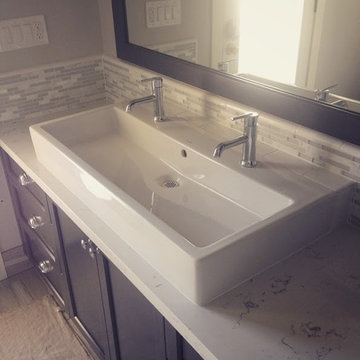
Идея дизайна: большая главная ванная комната в стиле неоклассика (современная классика) с фасадами с утопленной филенкой, темными деревянными фасадами, серой плиткой, белой плиткой, удлиненной плиткой, белыми стенами, полом из фанеры, раковиной с несколькими смесителями, столешницей из кварцита и душем в нише
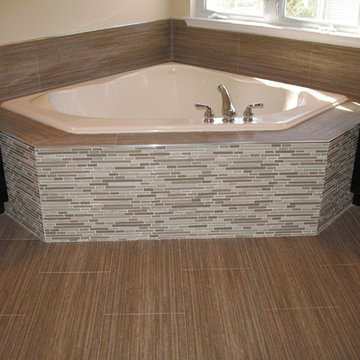
Glass and stone tub deck and porcelain tile floor
Пример оригинального дизайна: большая главная ванная комната в современном стиле с фасадами островного типа, черными фасадами, угловой ванной, бежевой плиткой, удлиненной плиткой, бежевыми стенами, полом из керамогранита и столешницей из искусственного камня
Пример оригинального дизайна: большая главная ванная комната в современном стиле с фасадами островного типа, черными фасадами, угловой ванной, бежевой плиткой, удлиненной плиткой, бежевыми стенами, полом из керамогранита и столешницей из искусственного камня
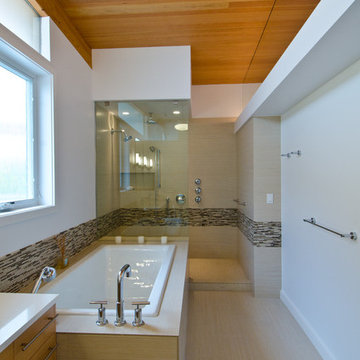
Custom Contemporary Home in a Northwest Modern Style utilizing warm natural materials such as cedar rainscreen siding, douglas fir beams, ceilings and cabinetry to soften the hard edges and clean lines generated with durable materials such as quartz counters, porcelain tile floors, custom steel railings and cast-in-place concrete hardscapes.
Photographs by Miguel Edwards
Коричневый санузел с удлиненной плиткой – фото дизайна интерьера
1

