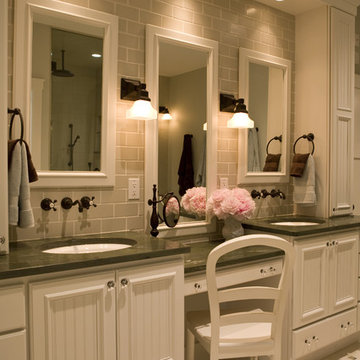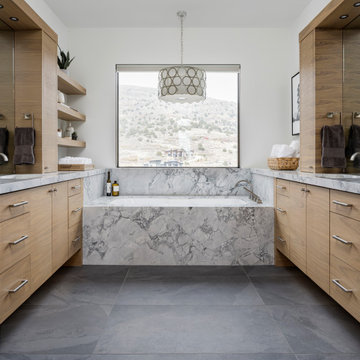Коричневый санузел: освещение – фото дизайна интерьера
Сортировать:
Бюджет
Сортировать:Популярное за сегодня
1 - 20 из 810 фото

Свежая идея для дизайна: большая детская ванная комната в белых тонах с отделкой деревом: освещение в современном стиле с плоскими фасадами, светлыми деревянными фасадами, душем над ванной, инсталляцией, белой плиткой, плиткой, белыми стенами, полом из мозаичной плитки, консольной раковиной, белым полом, тумбой под одну раковину и ванной в нише - отличное фото интерьера

Jay Adams
На фото: ванная комната среднего размера: освещение в современном стиле с фасадами в стиле шейкер, белыми фасадами, душем над ванной, раздельным унитазом, бежевыми стенами, душевой кабиной, врезной раковиной и столешницей из искусственного камня с
На фото: ванная комната среднего размера: освещение в современном стиле с фасадами в стиле шейкер, белыми фасадами, душем над ванной, раздельным унитазом, бежевыми стенами, душевой кабиной, врезной раковиной и столешницей из искусственного камня с

Стильный дизайн: ванная комната: освещение в современном стиле с настольной раковиной, плоскими фасадами, белыми фасадами, отдельно стоящей ванной, бежевой плиткой, бежевыми стенами и душем без бортиков - последний тренд

Modern cabinetry by Wood Mode Custom Cabinets, Frameless construction in Vista Plus door style, Maple wood species with a Matte Eclipse finish, dimensional wall tile Boreal Engineered Marble by Giovanni Barbieri, LED backlit lighting.

Our carpenters labored every detail from chainsaws to the finest of chisels and brad nails to achieve this eclectic industrial design. This project was not about just putting two things together, it was about coming up with the best solutions to accomplish the overall vision. A true meeting of the minds was required around every turn to achieve "rough" in its most luxurious state.
Featuring: Floating vanity, rough cut wood top, beautiful accent mirror and Porcelanosa wood grain tile as flooring and backsplashes.
PhotographerLink

Photography4MLS
На фото: маленький туалет: освещение в стиле неоклассика (современная классика) с раковиной с пьедесталом, раздельным унитазом, коричневой плиткой, керамической плиткой, коричневыми стенами и полом из керамогранита для на участке и в саду с
На фото: маленький туалет: освещение в стиле неоклассика (современная классика) с раковиной с пьедесталом, раздельным унитазом, коричневой плиткой, керамической плиткой, коричневыми стенами и полом из керамогранита для на участке и в саду с
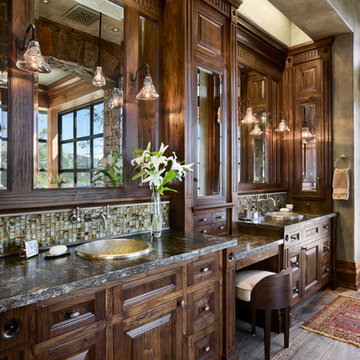
Идея дизайна: ванная комната: освещение в стиле рустика с накладной раковиной, фасадами с выступающей филенкой и темными деревянными фасадами

Her vanity is done in Crystal custom cabinetry and mirror surround with Crema marfil marble countertop and sconces by Hudson Valley: 4021-OB Menlo Park in Bronze finish. Faucet is Jado 842/803/105 Hatteras widespread lavatory faucet, lever handles, old bronze. Paint is Benjamin Moore 956 Palace White. Eric Rorer Photography.

Идея дизайна: ванная комната: освещение в стиле неоклассика (современная классика) с фасадами в стиле шейкер, светлыми деревянными фасадами, душем в нише, серой плиткой, плиткой кабанчик, бежевыми стенами, врезной раковиной, белым полом, серой столешницей, тумбой под одну раковину и встроенной тумбой

На фото: ванная комната: освещение в классическом стиле с отдельно стоящей ванной, черно-белой плиткой, консольной раковиной, черным полом и тумбой под одну раковину с

Идея дизайна: главная ванная комната среднего размера: освещение в стиле модернизм с открытыми фасадами, отдельно стоящей ванной, открытым душем, унитазом-моноблоком, серой плиткой, мраморной плиткой, серыми стенами, мраморным полом, мраморной столешницей, серым полом, открытым душем, белой столешницей, тумбой под две раковины и напольной тумбой

Андрей Белимов-Гущин
На фото: главная ванная комната: освещение в современном стиле с душем над ванной, инсталляцией, белой плиткой, желтой плиткой, настольной раковиной, столешницей из дерева, серым полом, открытым душем, коричневой столешницей, открытыми фасадами и ванной в нише с
На фото: главная ванная комната: освещение в современном стиле с душем над ванной, инсталляцией, белой плиткой, желтой плиткой, настольной раковиной, столешницей из дерева, серым полом, открытым душем, коричневой столешницей, открытыми фасадами и ванной в нише с

This transitional timber frame home features a wrap-around porch designed to take advantage of its lakeside setting and mountain views. Natural stone, including river rock, granite and Tennessee field stone, is combined with wavy edge siding and a cedar shingle roof to marry the exterior of the home with it surroundings. Casually elegant interiors flow into generous outdoor living spaces that highlight natural materials and create a connection between the indoors and outdoors.
Photography Credit: Rebecca Lehde, Inspiro 8 Studios
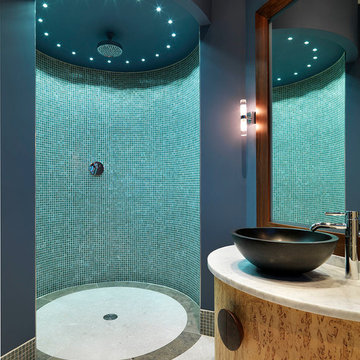
This project was to create a luxuriance guest room. The oriental themed decor by Jamie Hempsall added glamour and warmth to the Chiselwood furniture design and layout. The addition seating and lighting is by William Yeoward.
Photography Darren Chung
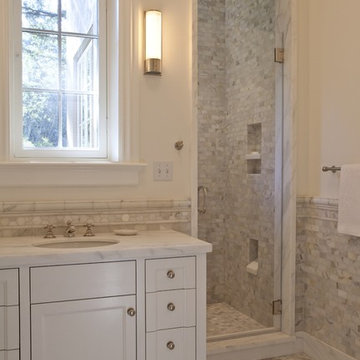
An existing house was deconstructed to make room for 7200 SF of new ground up construction including a main house, pool house, and lanai. This hillside home was built through a phased sequence of extensive excavation and site work, complicated by a single point of entry. Site walls were built using true dry stacked stone and concrete retaining walls faced with sawn veneer. Sustainable features include FSC certified lumber, solar hot water, fly ash concrete, and low emitting insulation with 75% recycled content.
Photos: Mariko Reed
Architect: Ian Moller
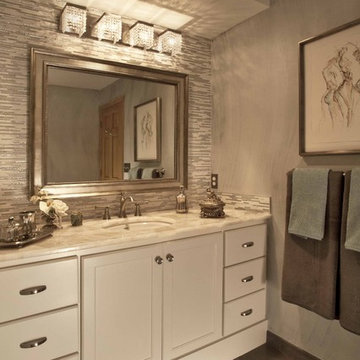
"Ordinary to Extraordinary" The client's desire was a fancy bathroom for daughter to express her personality and interest.
She enjoys French design and delights in beautiful materials. Bathroom finishes include an exquisite counter top made out of semi-precious quartz stones with a translucent quality; shimmery crystal vanity fixture; beautiful glass tile used as a dominant accent in the vanity area.
Feng Shui elements were used to enhance daughter's personality. Water element (inward, deep thinking) found in the movement in the faux finishes,, the crystals, fish is artwork. Metal element (detail-oriented energy) found in the metal accents throughout and the white painted cabinets.
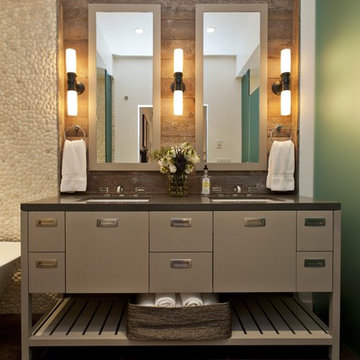
Master Bathroom Vanity. Custom vanity, reclaimed wood wall.
Идея дизайна: ванная комната: освещение в стиле рустика с врезной раковиной, плоскими фасадами, серыми фасадами, коричневой плиткой и галечной плиткой
Идея дизайна: ванная комната: освещение в стиле рустика с врезной раковиной, плоскими фасадами, серыми фасадами, коричневой плиткой и галечной плиткой

The custom vanity features a shell stone top supported by an iron base with a silver patina finish. An amber glass bowl is serviced by a satin nickel faucet; a colorful shower drape highlights the sophisticated tropical flavor.
Коричневый санузел: освещение – фото дизайна интерьера
1


