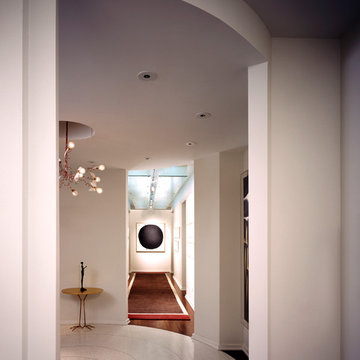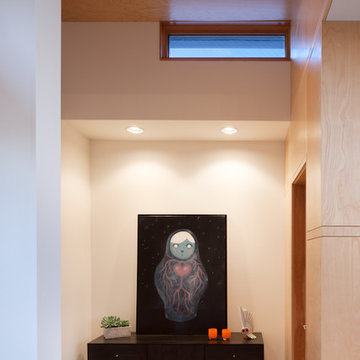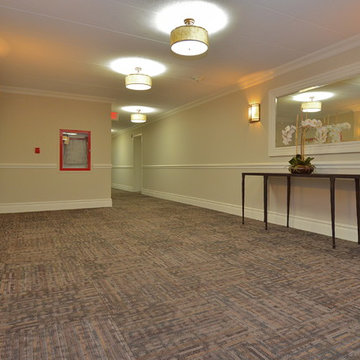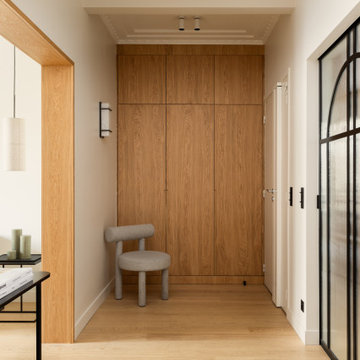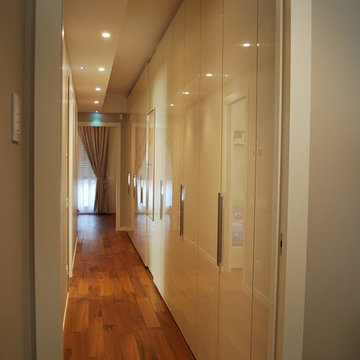Коричневый коридор в стиле модернизм – фото дизайна интерьера
Сортировать:
Бюджет
Сортировать:Популярное за сегодня
161 - 180 из 10 291 фото
1 из 3
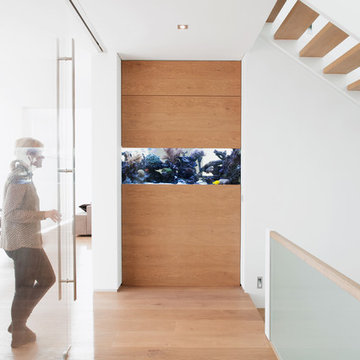
Haus am Hang
Diemer Architekten
Bildnachweis:
DASHOLTHAUS GmbH
crossmedia agentur
Im Eichels 10
69469 Weinheim
Пример оригинального дизайна: коридор среднего размера в стиле модернизм с белыми стенами и светлым паркетным полом
Пример оригинального дизайна: коридор среднего размера в стиле модернизм с белыми стенами и светлым паркетным полом
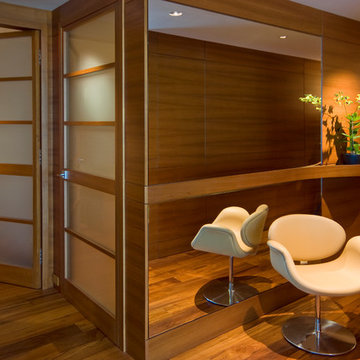
The transformation of this high-rise condo in the heart of San Francisco was literally from floor to ceiling. Studio Becker custom built everything from the bed and shoji screens to the interior doors and wall paneling...and of course the kitchen, baths and wardrobes!
It’s all Studio Becker in this master bedroom - teak light boxes line the ceiling, shoji sliding doors conceal the walk-in closet and house the flat screen TV. A custom teak bed with a headboard and storage drawers below transition into full-height night stands with mirrored fronts (with lots of storage inside) and interior up-lit shelving with a light valance above. A window seat that provides additional storage and a lounging area finishes out the room.
Teak wall paneling with a concealed touchless coat closet, interior shoji doors and a desk niche with an inset leather writing surface and cord catcher are just a few more of the customized features built for this condo.
This Collection M kitchen, in Manhattan, high gloss walnut burl and Rimini stainless steel, is packed full of fun features, including an eating table that hydraulically lifts from table height to bar height for parties, an in-counter appliance garage in a concealed elevation system and Studio Becker’s electric Smart drawer with custom inserts for sushi service, fine bone china and stemware.
Combinations of teak and black lacquer with custom vanity designs give these bathrooms the Asian flare the homeowner’s were looking for.
This project has been featured on HGTV's Million Dollar Rooms
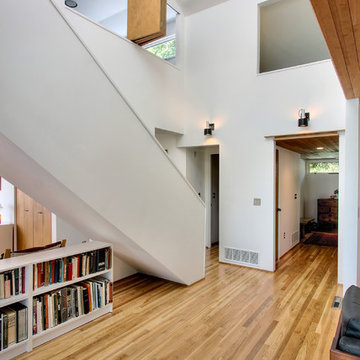
Bedrooms borrow daylight from atrium.
Свежая идея для дизайна: коридор в стиле модернизм с белыми стенами и паркетным полом среднего тона - отличное фото интерьера
Свежая идея для дизайна: коридор в стиле модернизм с белыми стенами и паркетным полом среднего тона - отличное фото интерьера
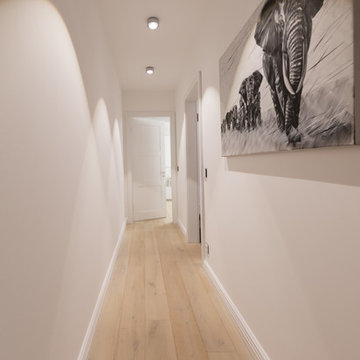
Der Schwerpunkt unserer Arbeit ist die Lichtplanung privater Wohnräume. Hier bietet uns das Licht unzählige Möglichkeiten zur individuellen Gestaltung und wir können unsere ganze Kreativität mit großer Freude unter Beweis stellen.
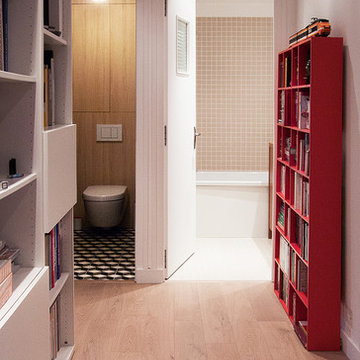
Sol parquet en chêne naturel.
Bibliothèque Habitat.
На фото: коридор в стиле модернизм с белыми стенами и светлым паркетным полом
На фото: коридор в стиле модернизм с белыми стенами и светлым паркетным полом
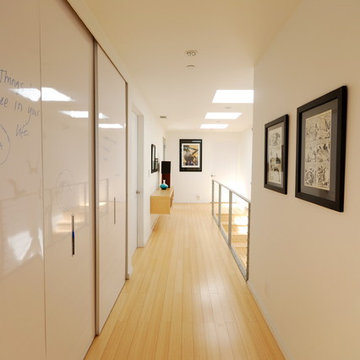
DLFstudio ©
Идея дизайна: коридор в стиле модернизм с светлым паркетным полом, белыми стенами и желтым полом
Идея дизайна: коридор в стиле модернизм с светлым паркетным полом, белыми стенами и желтым полом
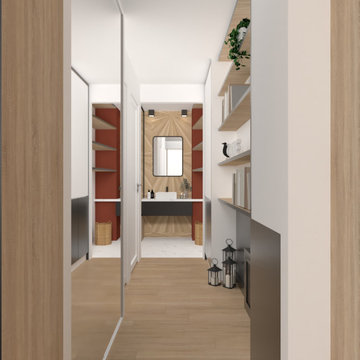
Projet de rénovation d'un appartement à Grigny.
https://www.ladd-architecturedinterieur.com/
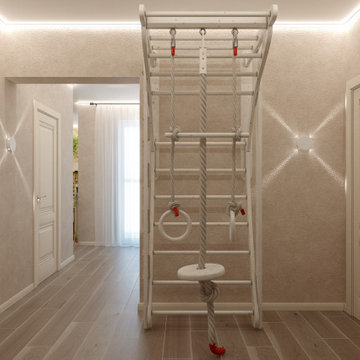
По периметру потолка проходит угловой светодиодный профиль в качестве основного света, который можно регулировать по мощности.
Свежая идея для дизайна: коридор в стиле модернизм - отличное фото интерьера
Свежая идея для дизайна: коридор в стиле модернизм - отличное фото интерьера
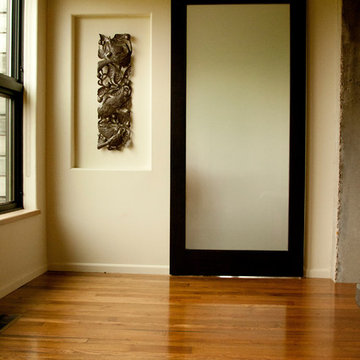
The change in flooring in the sunroom gives a beautiful division, creating a new atmosphere. It allows a section for recreation, while leaving a space for a more relaxed environment. The sliding door adds a beautiful touch. Designed and Constructed by John Mast Construction, Photo by Caleb Mast
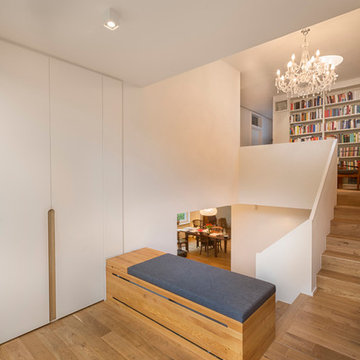
Christian Buck
Идея дизайна: коридор среднего размера: освещение в стиле модернизм с белыми стенами и светлым паркетным полом
Идея дизайна: коридор среднего размера: освещение в стиле модернизм с белыми стенами и светлым паркетным полом
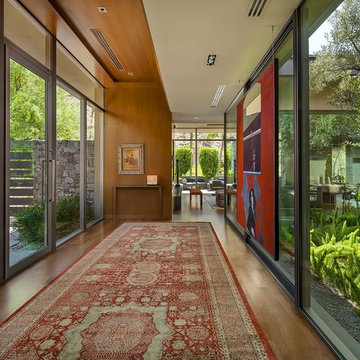
The foyer sets the tone for the home, refined yet welcoming, connected to the outdoors, and inspired by the art collection. The warm character of the wood paneling is complemented by the glass walls.
Photo credits: Michael Baxter
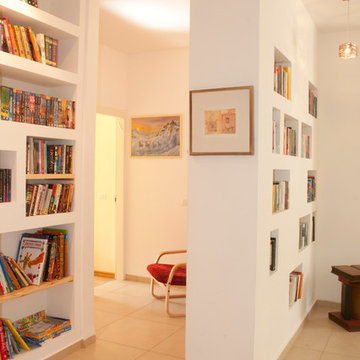
Стильный дизайн: коридор в стиле модернизм с белыми стенами и бежевым полом - последний тренд
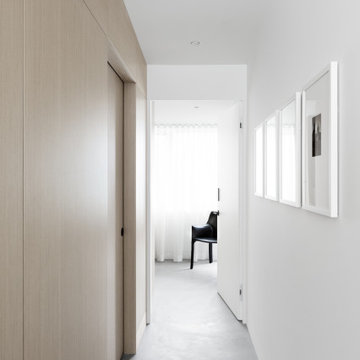
Corridor from the Principal bedroom to the walk-in closet.
Пример оригинального дизайна: коридор в стиле модернизм
Пример оригинального дизайна: коридор в стиле модернизм
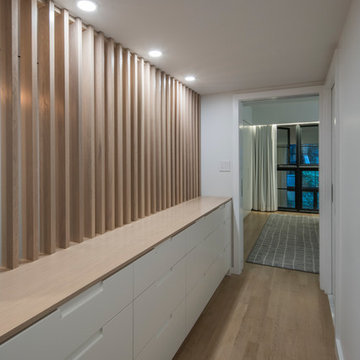
Источник вдохновения для домашнего уюта: коридор среднего размера в стиле модернизм с белыми стенами, паркетным полом среднего тона и бежевым полом
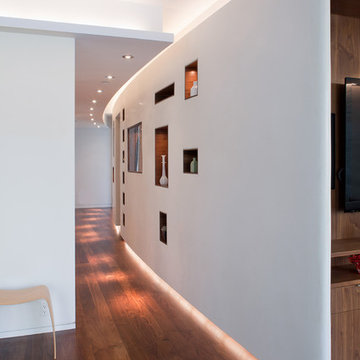
Modern loft renovation combining two apartments. Photos by Steven Mays
Источник вдохновения для домашнего уюта: коридор в стиле модернизм
Источник вдохновения для домашнего уюта: коридор в стиле модернизм
Коричневый коридор в стиле модернизм – фото дизайна интерьера
9
