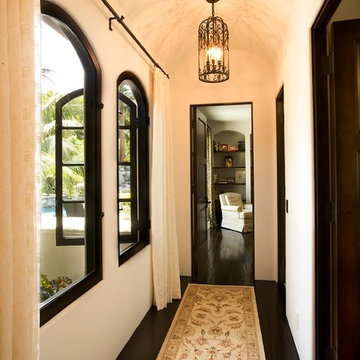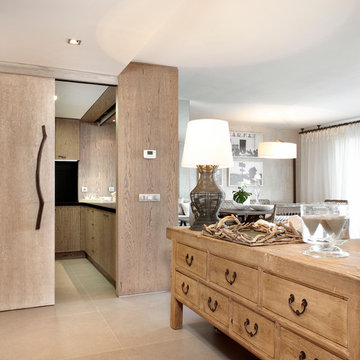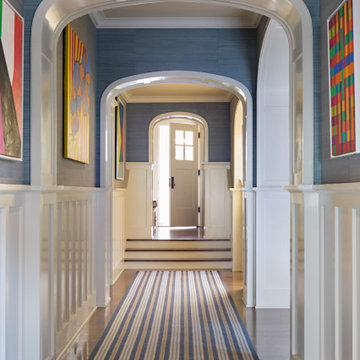Коричневый коридор в средиземноморском стиле – фото дизайна интерьера
Сортировать:
Бюджет
Сортировать:Популярное за сегодня
141 - 160 из 2 900 фото
1 из 3
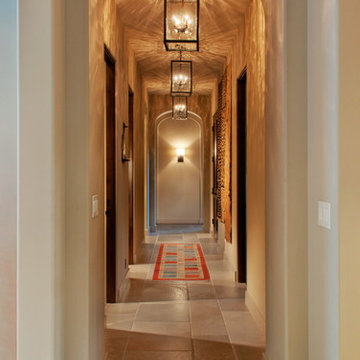
photo:Ryan Haag
Свежая идея для дизайна: большой коридор в средиземноморском стиле с белыми стенами и полом из травертина - отличное фото интерьера
Свежая идея для дизайна: большой коридор в средиземноморском стиле с белыми стенами и полом из травертина - отличное фото интерьера
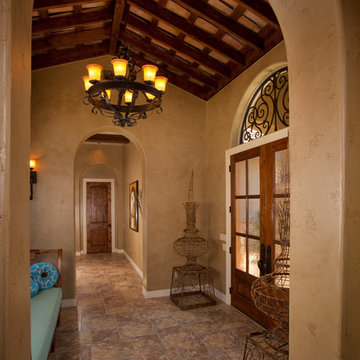
Jim Boles Custom Homes - Tuscan style featuring private court yard, extravagant kitchen, custom ceilings and cabinetry, photographer Vernon Wentz.
Пример оригинального дизайна: коридор в средиземноморском стиле с бежевыми стенами
Пример оригинального дизайна: коридор в средиземноморском стиле с бежевыми стенами
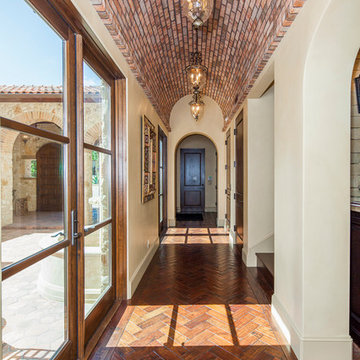
На фото: большой коридор в средиземноморском стиле с бежевыми стенами, паркетным полом среднего тона и оранжевым полом с
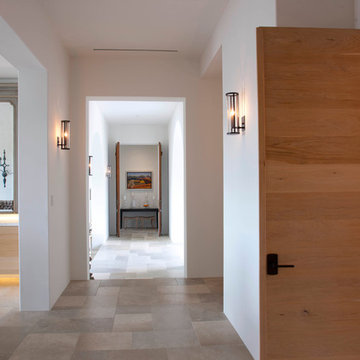
Ed Gohlich
Источник вдохновения для домашнего уюта: коридор в средиземноморском стиле
Источник вдохновения для домашнего уюта: коридор в средиземноморском стиле
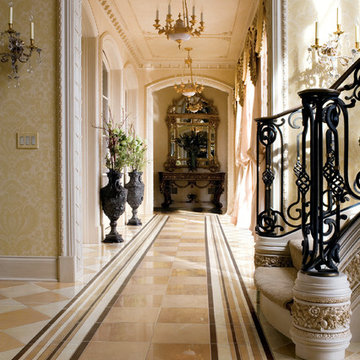
Источник вдохновения для домашнего уюта: огромный коридор в средиземноморском стиле с бежевыми стенами, мраморным полом и разноцветным полом
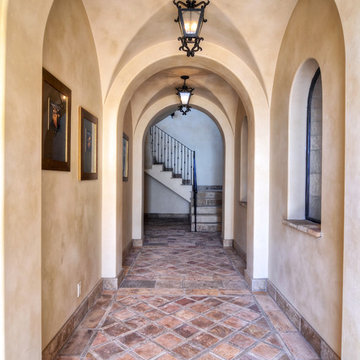
Bowman Group Architectural Photography
Источник вдохновения для домашнего уюта: коридор в средиземноморском стиле с бежевыми стенами и разноцветным полом
Источник вдохновения для домашнего уюта: коридор в средиземноморском стиле с бежевыми стенами и разноцветным полом
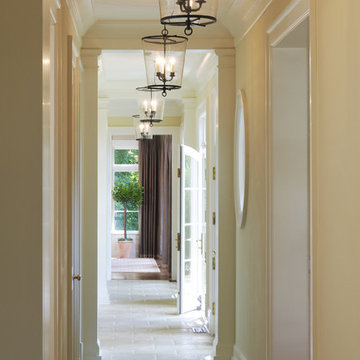
Photographer: Anice Hoachlander from Hoachlander Davis Photography, LLC
Project Architect: Ellen Hatton, AIA
Стильный дизайн: коридор: освещение в средиземноморском стиле с бежевыми стенами - последний тренд
Стильный дизайн: коридор: освещение в средиземноморском стиле с бежевыми стенами - последний тренд
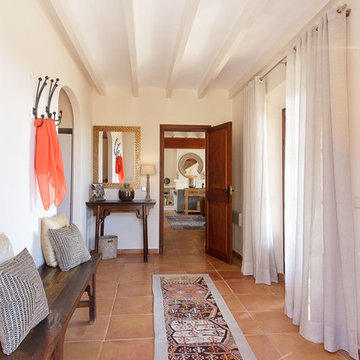
На фото: коридор среднего размера в средиземноморском стиле с бежевыми стенами и полом из терракотовой плитки с
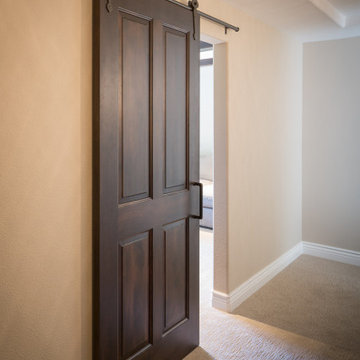
This gorgeous home renovation was a fun project to work on. The goal for the whole-house remodel was to infuse the home with a fresh new perspective while hinting at the traditional Mediterranean flare. We also wanted to balance the new and the old and help feature the customer’s existing character pieces. Let's begin with the custom front door, which is made with heavy distressing and a custom stain, along with glass and wrought iron hardware. The exterior sconces, dark light compliant, are rubbed bronze Hinkley with clear seedy glass and etched opal interior.
Moving on to the dining room, porcelain tile made to look like wood was installed throughout the main level. The dining room floor features a herringbone pattern inlay to define the space and add a custom touch. A reclaimed wood beam with a custom stain and oil-rubbed bronze chandelier creates a cozy and warm atmosphere.
In the kitchen, a hammered copper hood and matching undermount sink are the stars of the show. The tile backsplash is hand-painted and customized with a rustic texture, adding to the charm and character of this beautiful kitchen.
The powder room features a copper and steel vanity and a matching hammered copper framed mirror. A porcelain tile backsplash adds texture and uniqueness.
Lastly, a brick-backed hanging gas fireplace with a custom reclaimed wood mantle is the perfect finishing touch to this spectacular whole house remodel. It is a stunning transformation that truly showcases the artistry of our design and construction teams.
Project by Douglah Designs. Their Lafayette-based design-build studio serves San Francisco's East Bay areas, including Orinda, Moraga, Walnut Creek, Danville, Alamo Oaks, Diablo, Dublin, Pleasanton, Berkeley, Oakland, and Piedmont.
For more about Douglah Designs, click here: http://douglahdesigns.com/
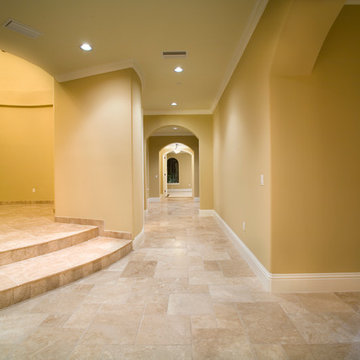
Villa Sevilla is a Spanish-Mediterranean style home, featuring 5,600 square feet of living space with four bedrooms and four and a half baths. Designed and built by Florida Custom Builder Jorge Ulibarri, Villa Sevilla is inspired by the Haciendas of Mexico. It features wood beams, extensive stone mosaics, travertine floors, a stunning Tuscan-style kitchen with copper range hood and farm sink with granite island and plenty of natural light. The resort-style pool, outdoor living room and summer kitchen have an old world ambiance with travertine pavers, a pergola and clay pot fountains.
Villa Sevilla has a 3-car garage and Tuscan-style pool and hot tub with pergola and vanishing edge. Upstairs, in addition to the 3 bedrooms, there is an exercise room and a second family room. This waterfront residence is located on half-acre corner lot on the North Isle of the gated community of Lake Forest, Sanford, Florida. A Tower Entry with a 24-foot high ceiling gives the home tremendous curb appeal. The Tower Entry features a custom made double-door of wrought iron and class. The façade features a balcony overlooking the motorcourt. The entry showcases a wrought iron winding staircase of travertine steps and a balcony overlooking the entrance below.
The Tuscan-style kitchen features a copper range hood and copper farm sink with granite island and extensive stone mosaics and details throughout. The formal living room features a curved window overlooking the resort style pool with baby grand piano, polished travertine floors, and an Italian precast fireplace flanked on each side by wine cellars. Beams, barrel ceilings with travertine mosaics and tongue and groove ceilings are throughout the home. Upstairs, there is a second family room, a barrel ceiling hallway, three bedrooms and an exercise room. The outdoor living area houses a summer kitchen, granite dinner table and an outdoor living room. For more details, go to www.imyourbuilder.com
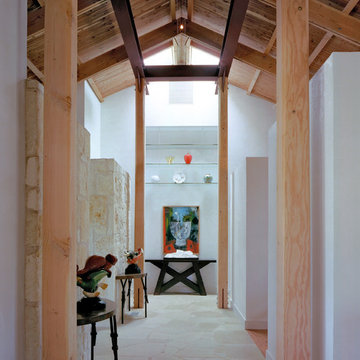
Designed to maximize Hill Country views, the Hillside Residence steps down a limestone escarpment, extending the interior entertaining spaces onto a generous shaded porch.
Constructed By: Renaissance Builders Inc.
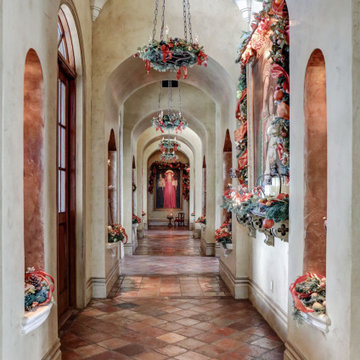
Источник вдохновения для домашнего уюта: коридор в средиземноморском стиле
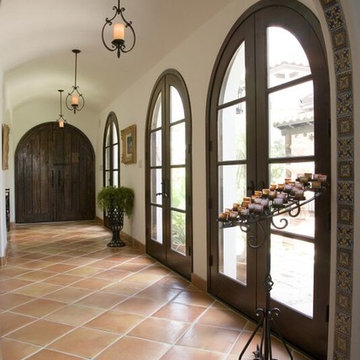
Пример оригинального дизайна: коридор среднего размера в средиземноморском стиле с бежевыми стенами, полом из терракотовой плитки и коричневым полом
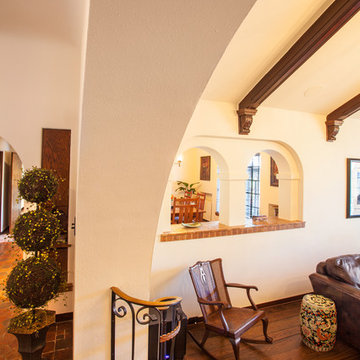
Joe Nuess Photography
Идея дизайна: коридор среднего размера в средиземноморском стиле с белыми стенами, паркетным полом среднего тона и коричневым полом
Идея дизайна: коридор среднего размера в средиземноморском стиле с белыми стенами, паркетным полом среднего тона и коричневым полом
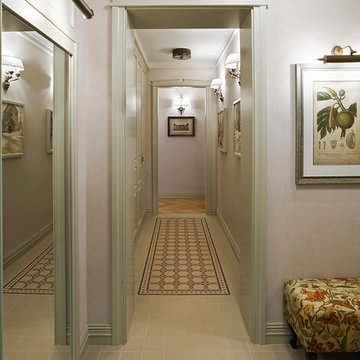
фотограф Дмитрий Лившиц
Идея дизайна: узкий коридор в средиземноморском стиле с полом из керамической плитки и белыми стенами
Идея дизайна: узкий коридор в средиземноморском стиле с полом из керамической плитки и белыми стенами
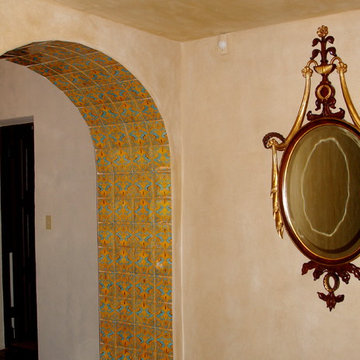
Designer requested that Tile Visions designs an interesting hand painted tile pattern to cover the inside of the many arches in the property
Источник вдохновения для домашнего уюта: коридор в средиземноморском стиле
Источник вдохновения для домашнего уюта: коридор в средиземноморском стиле
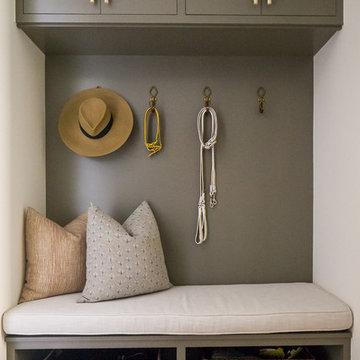
A Mediterranean Modern remodel with luxury furnishings, finishes and amenities.
Interior Design: Blackband Design
Renovation: RS Myers
Architecture: Stand Architects
Photography: Ryan Garvin
Коричневый коридор в средиземноморском стиле – фото дизайна интерьера
8
