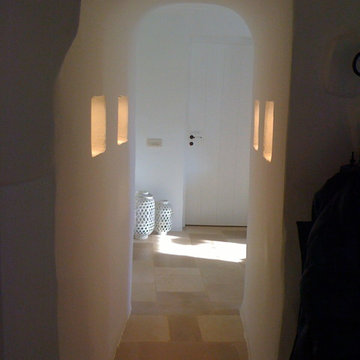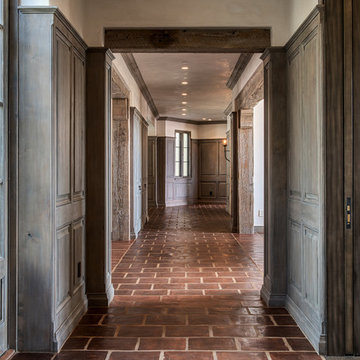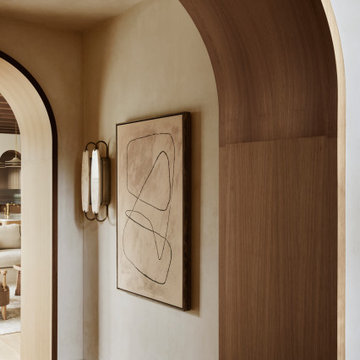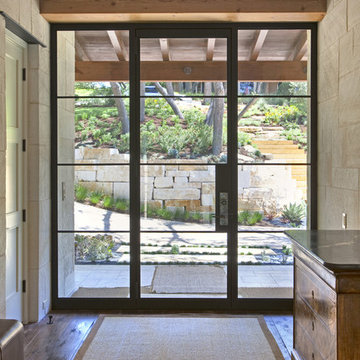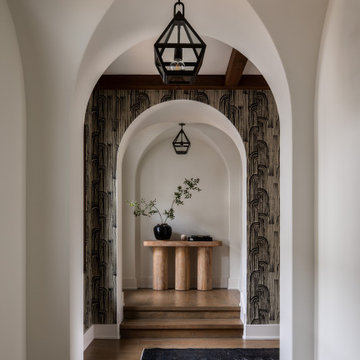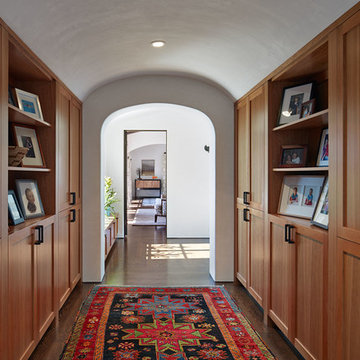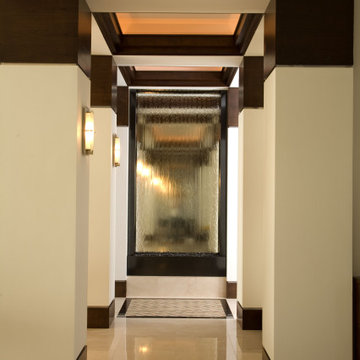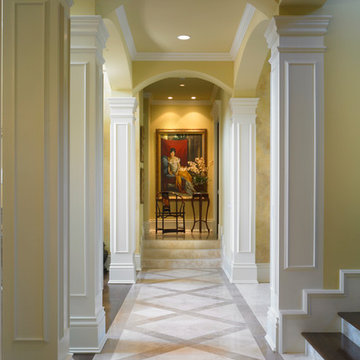Коричневый коридор в средиземноморском стиле – фото дизайна интерьера
Сортировать:
Бюджет
Сортировать:Популярное за сегодня
41 - 60 из 2 893 фото
1 из 3
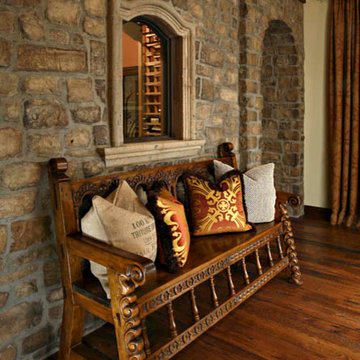
Pam Singleton/Image Photography
Пример оригинального дизайна: большой коридор в средиземноморском стиле с серыми стенами, темным паркетным полом и коричневым полом
Пример оригинального дизайна: большой коридор в средиземноморском стиле с серыми стенами, темным паркетным полом и коричневым полом
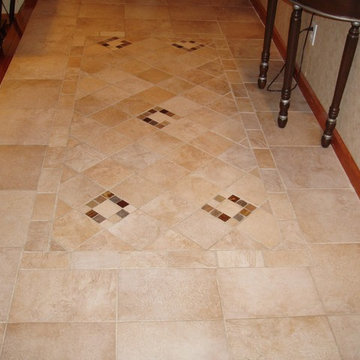
На фото: коридор среднего размера в средиземноморском стиле с бежевыми стенами и полом из травертина
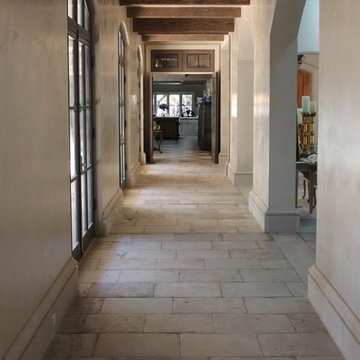
Gray Barr or Barr Gris limestone, plastered walls and custom milled stone baseboards create the perfect backdrop in this elegant home.
Свежая идея для дизайна: огромный коридор в средиземноморском стиле с бежевыми стенами и полом из известняка - отличное фото интерьера
Свежая идея для дизайна: огромный коридор в средиземноморском стиле с бежевыми стенами и полом из известняка - отличное фото интерьера
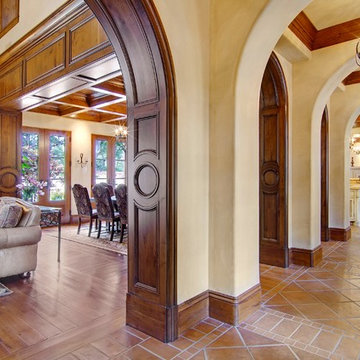
Пример оригинального дизайна: большой коридор в средиземноморском стиле с бежевыми стенами и полом из терракотовой плитки
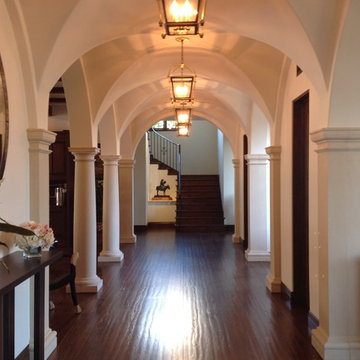
Идея дизайна: большой коридор в средиземноморском стиле с бежевыми стенами и темным паркетным полом
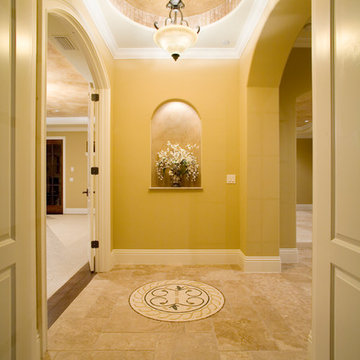
Villa Sevilla is a Spanish-Mediterranean style home, featuring 5,600 square feet of living space with four bedrooms and four and a half baths. Designed and built by Florida Custom Builder Jorge Ulibarri, Villa Sevilla is inspired by the Haciendas of Mexico. It features wood beams, extensive stone mosaics, travertine floors, a stunning Tuscan-style kitchen with copper range hood and farm sink with granite island and plenty of natural light. The resort-style pool, outdoor living room and summer kitchen have an old world ambiance with travertine pavers, a pergola and clay pot fountains.
Villa Sevilla has a 3-car garage and Tuscan-style pool and hot tub with pergola and vanishing edge. Upstairs, in addition to the 3 bedrooms, there is an exercise room and a second family room. This waterfront residence is located on half-acre corner lot on the North Isle of the gated community of Lake Forest, Sanford, Florida. A Tower Entry with a 24-foot high ceiling gives the home tremendous curb appeal. The Tower Entry features a custom made double-door of wrought iron and class. The façade features a balcony overlooking the motorcourt. The entry showcases a wrought iron winding staircase of travertine steps and a balcony overlooking the entrance below.
The Tuscan-style kitchen features a copper range hood and copper farm sink with granite island and extensive stone mosaics and details throughout. The formal living room features a curved window overlooking the resort style pool with baby grand piano, polished travertine floors, and an Italian precast fireplace flanked on each side by wine cellars. Beams, barrel ceilings with travertine mosaics and tongue and groove ceilings are throughout the home. Upstairs, there is a second family room, a barrel ceiling hallway, three bedrooms and an exercise room. The outdoor living area houses a summer kitchen, granite dinner table and an outdoor living room. For more details, go to www.imyourbuilder.com
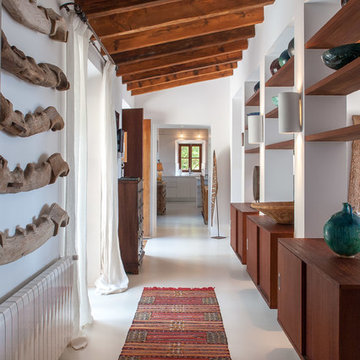
Hudson Arquitectos
Источник вдохновения для домашнего уюта: коридор среднего размера в средиземноморском стиле с белыми стенами и белым полом
Источник вдохновения для домашнего уюта: коридор среднего размера в средиземноморском стиле с белыми стенами и белым полом
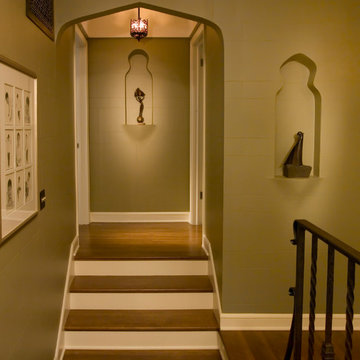
Photography by Dana Wheelock
Свежая идея для дизайна: коридор среднего размера в средиземноморском стиле с зелеными стенами и темным паркетным полом - отличное фото интерьера
Свежая идея для дизайна: коридор среднего размера в средиземноморском стиле с зелеными стенами и темным паркетным полом - отличное фото интерьера
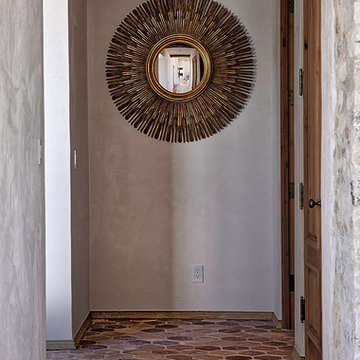
Свежая идея для дизайна: коридор в средиземноморском стиле - отличное фото интерьера
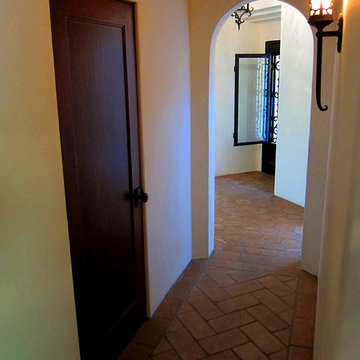
Design Consultant Jeff Doubét is the author of Creating Spanish Style Homes: Before & After – Techniques – Designs – Insights. The 240 page “Design Consultation in a Book” is now available. Please visit SantaBarbaraHomeDesigner.com for more info.
Jeff Doubét specializes in Santa Barbara style home and landscape designs. To learn more info about the variety of custom design services I offer, please visit SantaBarbaraHomeDesigner.com
Jeff Doubét is the Founder of Santa Barbara Home Design - a design studio based in Santa Barbara, California USA.
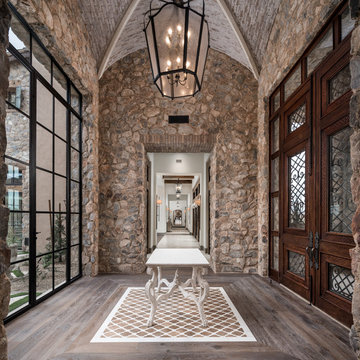
Hallway with vaulted ceilings, double entry doors, wood flooring, and stone detail.
На фото: огромный коридор в средиземноморском стиле с разноцветными стенами, темным паркетным полом, разноцветным полом и сводчатым потолком с
На фото: огромный коридор в средиземноморском стиле с разноцветными стенами, темным паркетным полом, разноцветным полом и сводчатым потолком с
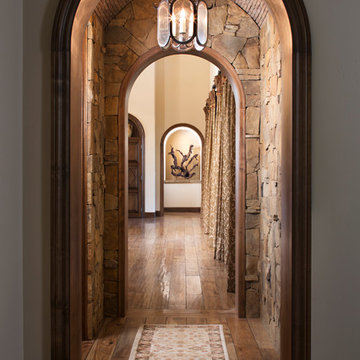
Inspired by European villas, the palette for this home utilizes natural earth tones, along with molded eaves, precast columns, and stone veneer. The design takes full advantage of natural valley view corridors as well as negating the line between interior and exterior living. The use of windows and French doors allows virtually every room in the residence to open up onto the spacious pool courtyard. This allows for an extension of the indoor activities to the exterior.
Photos by: Zack Benson Photography
Коричневый коридор в средиземноморском стиле – фото дизайна интерьера
3
