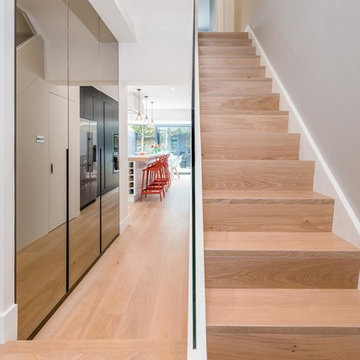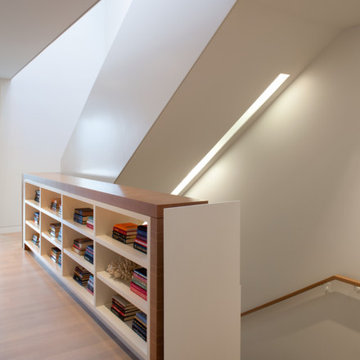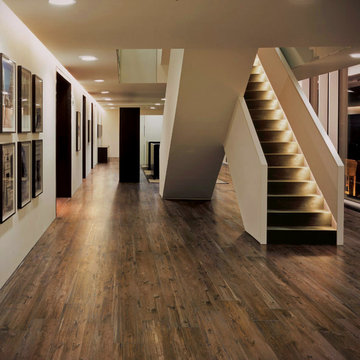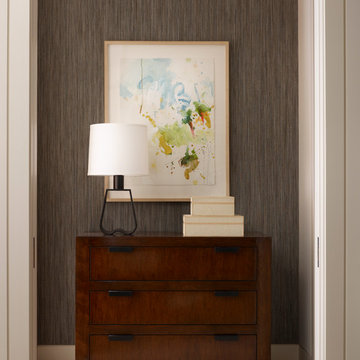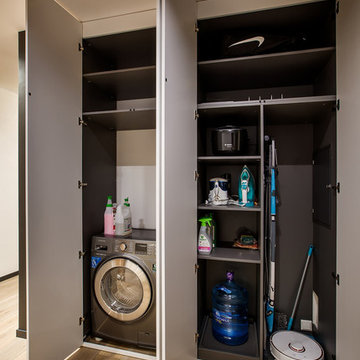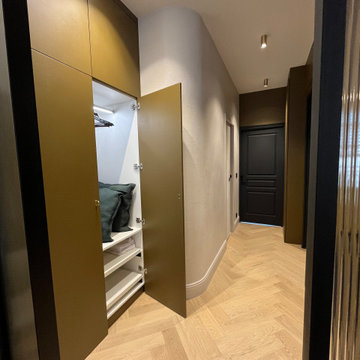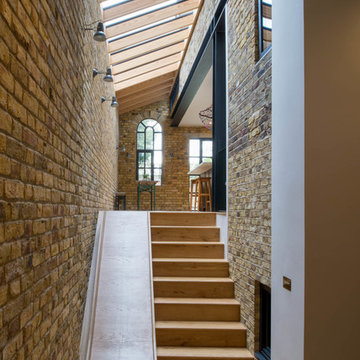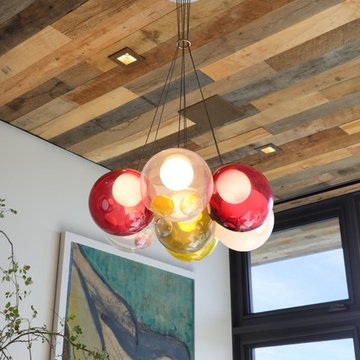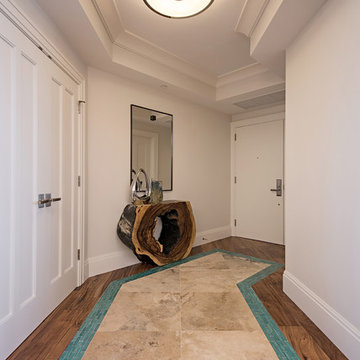Коричневый коридор в современном стиле – фото дизайна интерьера
Сортировать:
Бюджет
Сортировать:Популярное за сегодня
41 - 60 из 20 957 фото
1 из 3
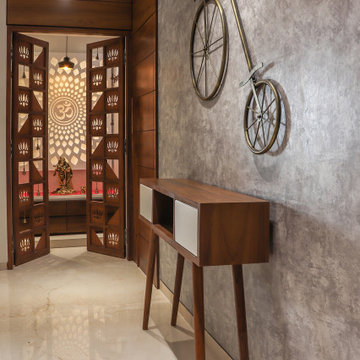
POOJA ROOM
The puja room is located at the center of the house. serene space with the shrine and the wall behind it in white corian with carving, throwing into relief the central idol in bronze . A metal hanging lamps introduce a touch of warmth. door was left untouched since its a beautifully carved traditional, pure Burma teak door and holds rustic carving of lotus and tringle with hanging bells.
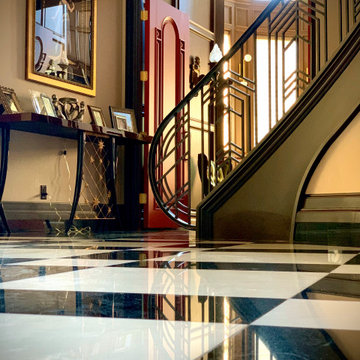
Again a wonderful touch of Art Deco for a Home
Свежая идея для дизайна: большой коридор в современном стиле - отличное фото интерьера
Свежая идея для дизайна: большой коридор в современном стиле - отличное фото интерьера
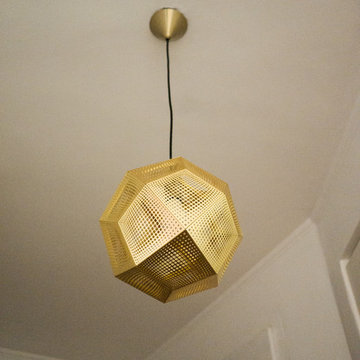
Liadesign
Идея дизайна: маленький коридор в современном стиле с белыми стенами, паркетным полом среднего тона и коричневым полом для на участке и в саду
Идея дизайна: маленький коридор в современном стиле с белыми стенами, паркетным полом среднего тона и коричневым полом для на участке и в саду
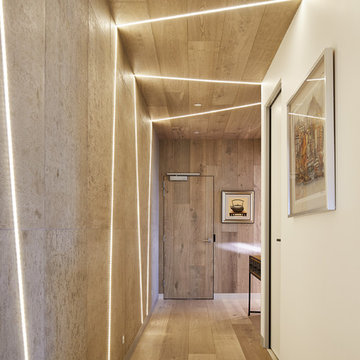
Peter Bennetts
Источник вдохновения для домашнего уюта: коридор среднего размера: освещение в современном стиле с белыми стенами, паркетным полом среднего тона и коричневым полом
Источник вдохновения для домашнего уюта: коридор среднего размера: освещение в современном стиле с белыми стенами, паркетным полом среднего тона и коричневым полом
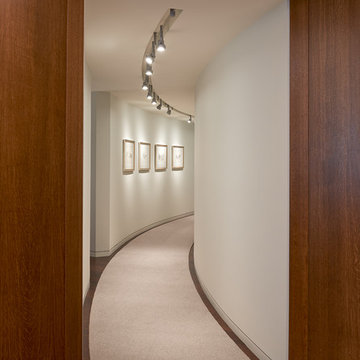
A curved hallway which provides a graceful entry to the private areas of the apartment while concealing fixed common building elements.
Anice Hoachlander, Hoachlander Davis Photography, LLC

The dramatic link between old and new.
Пример оригинального дизайна: коридор в современном стиле с паркетным полом среднего тона
Пример оригинального дизайна: коридор в современном стиле с паркетным полом среднего тона
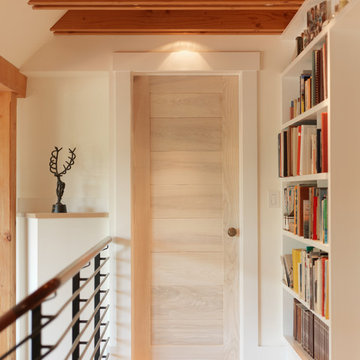
Photography by Susan Teare
На фото: коридор в современном стиле с бежевыми стенами, светлым паркетным полом и бежевым полом с
На фото: коридор в современном стиле с бежевыми стенами, светлым паркетным полом и бежевым полом с
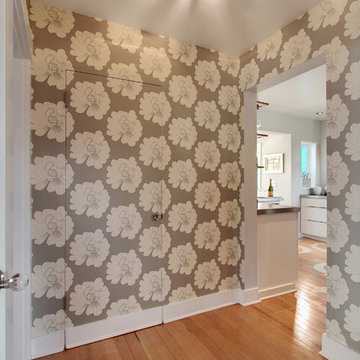
The hall way was small and nondescript, in order to make it stand out as a space we used an oversized floral pattern in a light warm grey and white. Because the door to the bathroom was visible from the front entrance of the house, we disguised it by papering the surface and using glass globe knobs.

Having been neglected for nearly 50 years, this home was rescued by new owners who sought to restore the home to its original grandeur. Prominently located on the rocky shoreline, its presence welcomes all who enter into Marblehead from the Boston area. The exterior respects tradition; the interior combines tradition with a sparse respect for proportion, scale and unadorned beauty of space and light.
This project was featured in Design New England Magazine.
http://bit.ly/SVResurrection
Photo Credit: Eric Roth
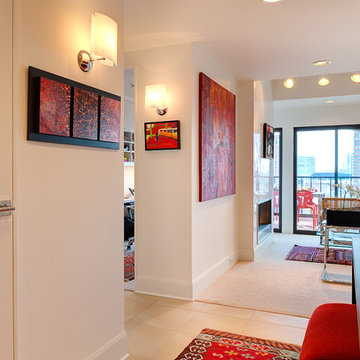
Photo Credit: Scott Amundson
На фото: коридор в современном стиле с белыми стенами с
На фото: коридор в современном стиле с белыми стенами с
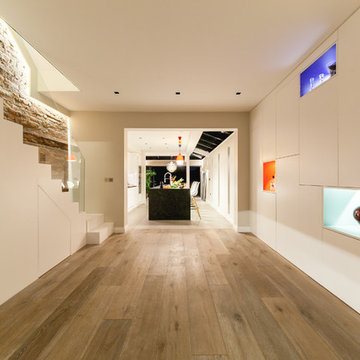
FAMILY HOME IN SURREY
The architectural remodelling, fitting out and decoration of a lovely semi-detached Edwardian house in Weybridge, Surrey.
We were approached by an ambitious couple who’d recently sold up and moved out of London in pursuit of a slower-paced life in Surrey. They had just bought this house and already had grand visions of transforming it into a spacious, classy family home.
Architecturally, the existing house needed a complete rethink. It had lots of poky rooms with a small galley kitchen, all connected by a narrow corridor – the typical layout of a semi-detached property of its era; dated and unsuitable for modern life.
MODERNIST INTERIOR ARCHITECTURE
Our plan was to remove all of the internal walls – to relocate the central stairwell and to extend out at the back to create one giant open-plan living space!
To maximise the impact of this on entering the house, we wanted to create an uninterrupted view from the front door, all the way to the end of the garden.
Working closely with the architect, structural engineer, LPA and Building Control, we produced the technical drawings required for planning and tendering and managed both of these stages of the project.
QUIRKY DESIGN FEATURES
At our clients’ request, we incorporated a contemporary wall mounted wood burning stove in the dining area of the house, with external flue and dedicated log store.
The staircase was an unusually simple design, with feature LED lighting, designed and built as a real labour of love (not forgetting the secret cloak room inside!)
The hallway cupboards were designed with asymmetrical niches painted in different colours, backlit with LED strips as a central feature of the house.
The side wall of the kitchen is broken up by three slot windows which create an architectural feel to the space.
Коричневый коридор в современном стиле – фото дизайна интерьера
3
