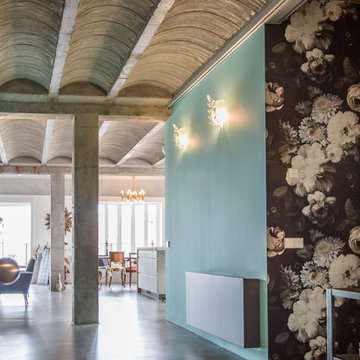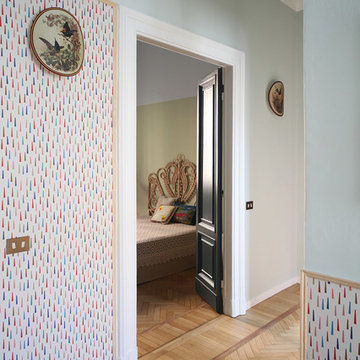Коричневый коридор с разноцветными стенами – фото дизайна интерьера
Сортировать:
Бюджет
Сортировать:Популярное за сегодня
121 - 140 из 476 фото
1 из 3
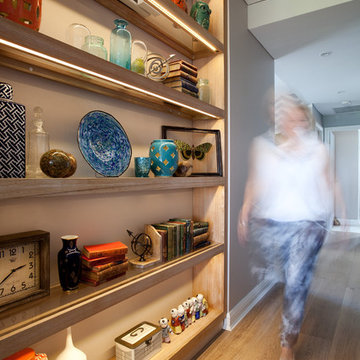
Photographer :Yie Sandison
Идея дизайна: коридор среднего размера в морском стиле с разноцветными стенами и светлым паркетным полом
Идея дизайна: коридор среднего размера в морском стиле с разноцветными стенами и светлым паркетным полом
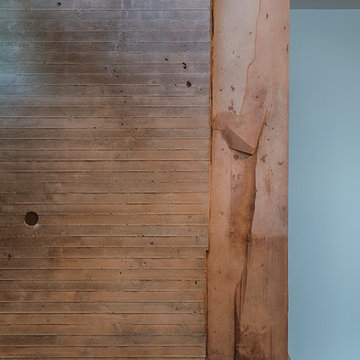
Fu-Tung Cheng, CHENG Design
• Close-up Interior Shot of Concrete Wall Detail in Tiburon House
Tiburon House is Cheng Design's eighth custom home project. The topography of the site for Bluff House was a rift cut into the hillside, which inspired the design concept of an ascent up a narrow canyon path. Two main wings comprise a “T” floor plan; the first includes a two-story family living wing with office, children’s rooms and baths, and Master bedroom suite. The second wing features the living room, media room, kitchen and dining space that open to a rewarding 180-degree panorama of the San Francisco Bay, the iconic Golden Gate Bridge, and Belvedere Island.
Photography: Tim Maloney
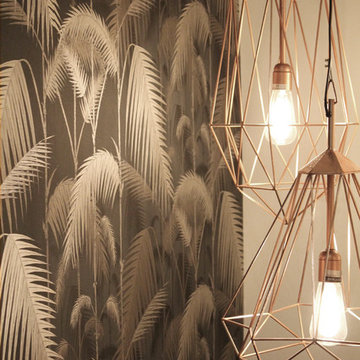
Источник вдохновения для домашнего уюта: маленький коридор в стиле фьюжн с разноцветными стенами и ковровым покрытием для на участке и в саду
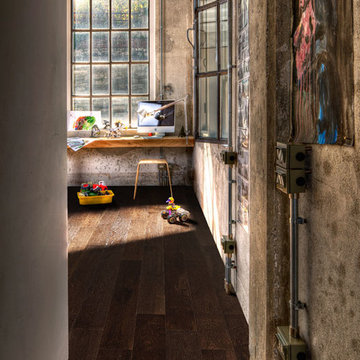
Color:Unity-Forest-Oak
Свежая идея для дизайна: коридор среднего размера в стиле фьюжн с разноцветными стенами и темным паркетным полом - отличное фото интерьера
Свежая идея для дизайна: коридор среднего размера в стиле фьюжн с разноцветными стенами и темным паркетным полом - отличное фото интерьера
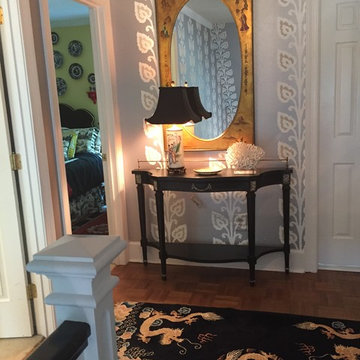
Jean Dada
Идея дизайна: маленький коридор в стиле фьюжн с разноцветными стенами и темным паркетным полом для на участке и в саду
Идея дизайна: маленький коридор в стиле фьюжн с разноцветными стенами и темным паркетным полом для на участке и в саду
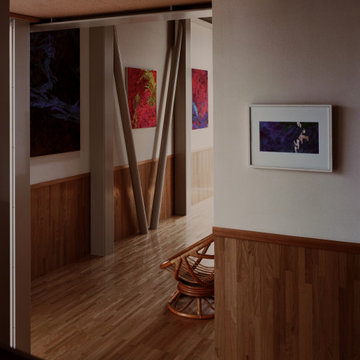
Идея дизайна: коридор среднего размера в стиле фьюжн с разноцветными стенами, паркетным полом среднего тона, коричневым полом, потолком из вагонки и деревянными стенами
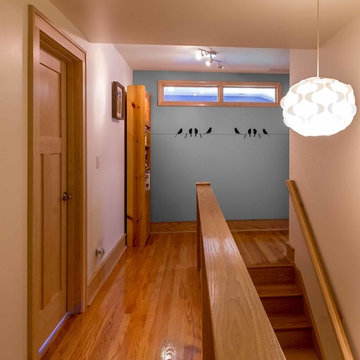
The back of this 1920s brick and siding Cape Cod gets a compact addition to create a new Family room, open Kitchen, Covered Entry, and Master Bedroom Suite above. European-styling of the interior was a consideration throughout the design process, as well as with the materials and finishes. The project includes all cabinetry, built-ins, shelving and trim work (even down to the towel bars!) custom made on site by the home owner.
Photography by Kmiecik Imagery
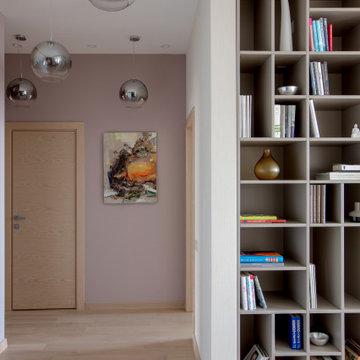
Коридор является продолжением прихожей. Он объединяет гостиную, прихожую и другие помещения в единое целое.
Источник вдохновения для домашнего уюта: коридор среднего размера в современном стиле с разноцветными стенами и паркетным полом среднего тона
Источник вдохновения для домашнего уюта: коридор среднего размера в современном стиле с разноцветными стенами и паркетным полом среднего тона
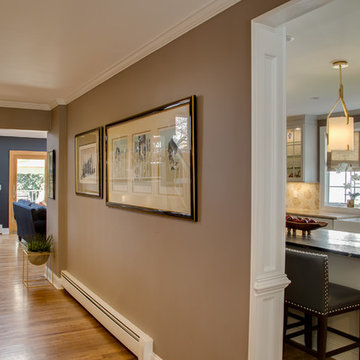
Living Room:
Our customer wanted to update the family room and the kitchen of this 1970's splanch. By painting the brick wall white and adding custom built-ins we brightened up the space. The decor reflects our client's love for color and a bit of asian style elements. We also made sure that the sitting was not only beautiful, but very comfortable and durable. The sofa and the accent chairs sit very comfortably and we used the performance fabrics to make sure they last through the years. We also wanted to highlight the art collection which the owner curated through the years.
Kithen:
We enlarged the kitchen by removing a partition wall that divided it from the dining room and relocated the entrance. Our goal was to create a warm and inviting kitchen, therefore we selected a mellow, neutral palette. The cabinets are soft Irish Cream as opposed to a bright white. The mosaic backsplash makes a statement, but remains subtle through its beige tones. We selected polished brass for the hardware, as well as brass and warm metals for the light fixtures which emit a warm and cozy glow.
For beauty and practicality, we used quartz for the working surface countertops and for the island we chose a sophisticated leather finish marble with strong movement and gold inflections. Because of our client’s love for Asian influences, we selected upholstery fabric with an image of a dragon, chrysanthemums to mimic Japanese textiles, and red accents scattered throughout.
Functionality, aesthetics, and expressing our clients vision was our main goal.
Photography: Jeanne Calarco, Context Media Development
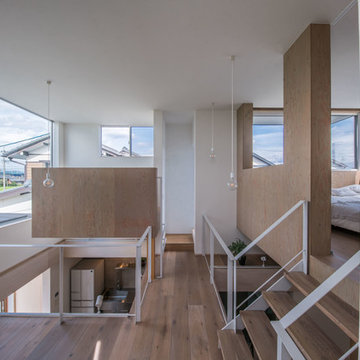
撮影:谷川寛
Идея дизайна: коридор в стиле модернизм с разноцветными стенами, паркетным полом среднего тона и коричневым полом
Идея дизайна: коридор в стиле модернизм с разноцветными стенами, паркетным полом среднего тона и коричневым полом
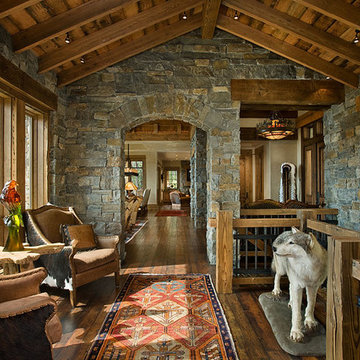
This tucked away timber frame home features intricate details and fine finishes.
This home has extensive stone work and recycled timbers and lumber throughout on both the interior and exterior. The combination of stone and recycled wood make it one of our favorites.The tall stone arched hallway, large glass expansion and hammered steel balusters are an impressive combination of interior themes. Take notice of the oversized one piece mantels and hearths on each of the fireplaces. The powder room is also attractive with its birch wall covering and stone vanities and countertop with an antler framed mirror. The details and design are delightful throughout the entire house.
Roger Wade
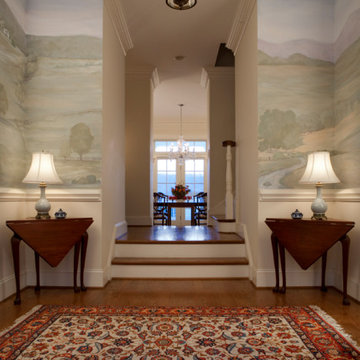
There is a dreamy quality about this stunning Federal period-style Charlottesville home that mentally transports one to faraway lands of blissful relaxation. Our studio preserved this romantic ambience by paying careful attention to detail in every room. We carefully assigned perfect spaces for the client’s treasured antiques and decor items. The foyer is a definitive highlight of the home, where the walls are faux-painted with continuous exterior views of the incredible mountains in the distance of this stately home. Cozy furnishings, beautiful window treatments, and exquisite rugs add an elegant, romantic touch.
Photography: Timothy Bell
---
Project designed by interior design studio Margery Wedderburn Interiors. They serve Northern Virginia areas including the D.C suburbs of Great Falls, McLean, Potomac, and Bethesda, along with Orlando and the rest of Central Florida.
For more about Margery Wedderburn interiors, see here: https://margerywedderburninteriors.com
To learn more about this project, see here:
https://margerywedderburninteriors.com/portfolio-page/federal-period-style-in-charlottesville-virginia/
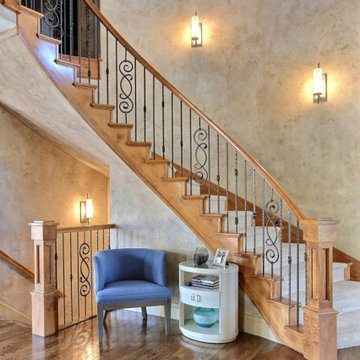
We gave this Miami home a chic and transitional style. My client was looking for a timeless, elegant yet warm and comfortable space. This fun and functional interior was designed for the family to spend time together and hosting friends.
---
Project designed by Miami interior designer Margarita Bravo. She serves Miami as well as surrounding areas such as Coconut Grove, Key Biscayne, Miami Beach, North Miami Beach, and Hallandale Beach.
For more about MARGARITA BRAVO, click here: https://www.margaritabravo.com/
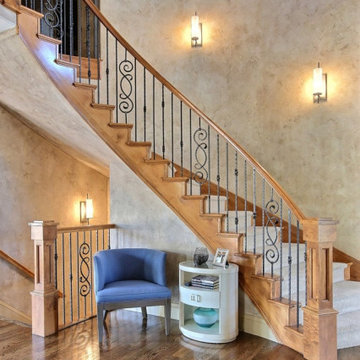
We gave this Montecito home a chic and transitional style. My client was looking for a timeless, elegant yet warm and comfortable space. This fun and functional interior was designed for the family to spend time together and hosting friends.
---
Project designed by Montecito interior designer Margarita Bravo. She serves Montecito as well as surrounding areas such as Hope Ranch, Summerland, Santa Barbara, Isla Vista, Mission Canyon, Carpinteria, Goleta, Ojai, Los Olivos, and Solvang.
For more about MARGARITA BRAVO, click here: https://www.margaritabravo.com/
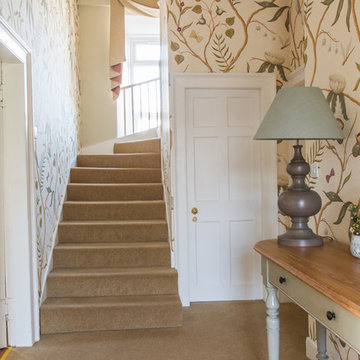
Country hallway with Lewis and Wood wallpaper.
Suzanne black photography
Источник вдохновения для домашнего уюта: коридор среднего размера: освещение в классическом стиле с разноцветными стенами, ковровым покрытием и бежевым полом
Источник вдохновения для домашнего уюта: коридор среднего размера: освещение в классическом стиле с разноцветными стенами, ковровым покрытием и бежевым полом
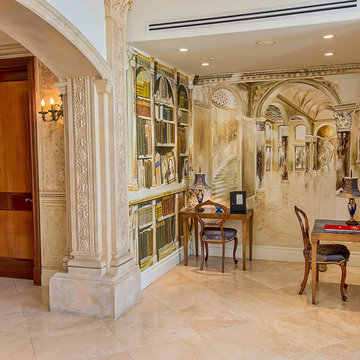
Design Concept, Walls and Surfaces Decoration on 22 Ft. High Ceiling. Furniture Custom Design. Gold Leaves Application, Inlaid Marble Inset and Custom Mosaic Tables and Custom Iron Bases. Mosaic Floor Installation and Treatment.
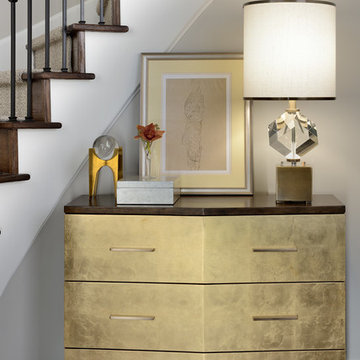
This young busy family wanted a well put together family room that had a sophisticated look and functioned well for their family of four. The colour palette flowed from the existing stone fireplace and adjoining kitchen to the beautiful new well-wearing upholstery, a houndstooth wool area rug, and custom drapery panels. Added depth was given to the walls either side of the fireplace by painting them a deep blue/charcoal. Finally, the decor accessories and wood furniture pieces gave the space a chic finished look.
Project by Richmond Hill interior design firm Lumar Interiors. Also serving Aurora, Newmarket, King City, Markham, Thornhill, Vaughan, York Region, and the Greater Toronto Area.
For more about Lumar Interiors, click here: https://www.lumarinteriors.com/
To learn more about this project, click here: https://www.lumarinteriors.com/portfolio/richmond-hill-project/
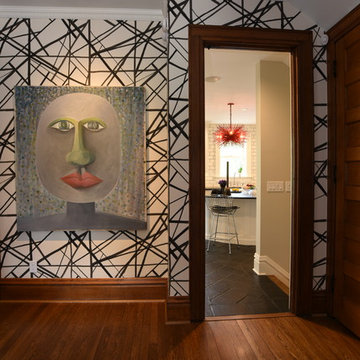
Daniel Feldkamp
Источник вдохновения для домашнего уюта: коридор среднего размера в стиле неоклассика (современная классика) с разноцветными стенами и паркетным полом среднего тона
Источник вдохновения для домашнего уюта: коридор среднего размера в стиле неоклассика (современная классика) с разноцветными стенами и паркетным полом среднего тона
Коричневый коридор с разноцветными стенами – фото дизайна интерьера
7
