Коричневый коридор с разноцветными стенами – фото дизайна интерьера
Сортировать:
Бюджет
Сортировать:Популярное за сегодня
61 - 80 из 476 фото
1 из 3
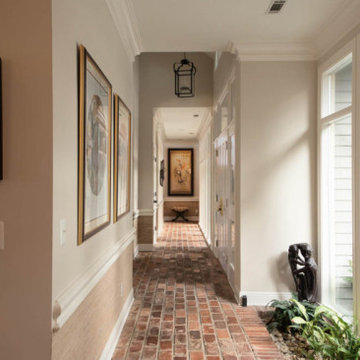
Пример оригинального дизайна: коридор среднего размера в морском стиле с разноцветными стенами, кирпичным полом и красным полом
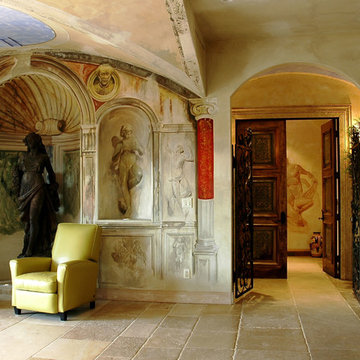
Palladian Style Villa, 4 levels on over 10,000 square feet of Flooring, Wall Frescos, Custom-Made Mosaics and Inlaid Antique Stone, Marble and Terra-Cotta. Hand-Made Textures and Surface Treatment for Fireplaces, Cabinetry, and Fixtures.
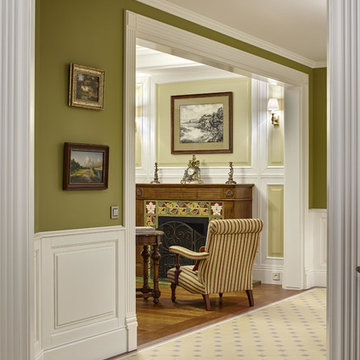
Источник вдохновения для домашнего уюта: коридор в классическом стиле с разноцветными стенами и полом из керамической плитки
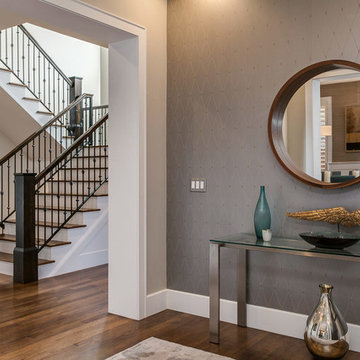
This client wanted to have their kitchen as their centerpiece for their house. As such, I designed this kitchen to have a dark walnut natural wood finish with timeless white kitchen island combined with metal appliances.
The entire home boasts an open, minimalistic, elegant, classy, and functional design, with the living room showcasing a unique vein cut silver travertine stone showcased on the fireplace. Warm colors were used throughout in order to make the home inviting in a family-friendly setting.
Project designed by Denver, Colorado interior designer Margarita Bravo. She serves Denver as well as surrounding areas such as Cherry Hills Village, Englewood, Greenwood Village, and Bow Mar.
For more about MARGARITA BRAVO, click here: https://www.margaritabravo.com/
To learn more about this project, click here: https://www.margaritabravo.com/portfolio/observatory-park/
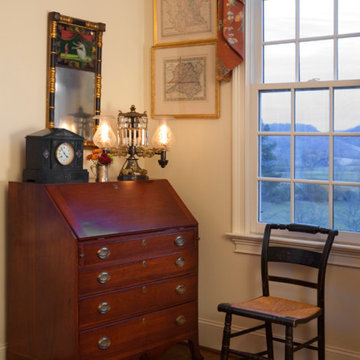
There is a dreamy quality about this stunning Federal period-style Charlottesville home that mentally transports one to faraway lands of blissful relaxation. Our studio preserved this romantic ambience by paying careful attention to detail in every room. We carefully assigned perfect spaces for the client’s treasured antiques and decor items. The foyer is a definitive highlight of the home, where the walls are faux-painted with continuous exterior views of the incredible mountains in the distance of this stately home. Cozy furnishings, beautiful window treatments, and exquisite rugs add an elegant, romantic touch.
Photography: Timothy Bell
---
Project designed by interior design studio Margery Wedderburn Interiors. They serve Northern Virginia areas including the D.C suburbs of Great Falls, McLean, Potomac, and Bethesda, along with Orlando and the rest of Central Florida.
For more about Margery Wedderburn interiors, see here: https://margerywedderburninteriors.com
To learn more about this project, see here:
https://margerywedderburninteriors.com/portfolio-page/federal-period-style-in-charlottesville-virginia/
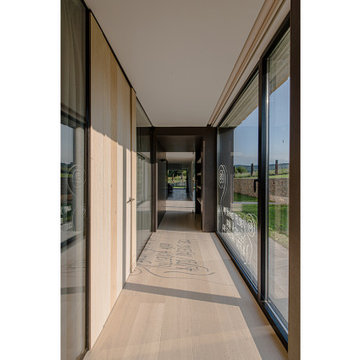
La vivienda está ubicada en el término municipal de Bareyo, en una zona eminentemente rural. El proyecto busca la máxima integración paisajística y medioambiental, debido a su localización y a las características de la arquitectura tradicional de la zona. A ello contribuye la decisión de desarrollar todo el programa en un único volumen rectangular, con su lado estrecho perpendicular a la pendiente del terreno, y de una única planta sobre rasante, la cual queda visualmente semienterrada, y abriendo los espacios a las orientaciones más favorables y protegiéndolos de las más duras.
Además, la materialidad elegida, una base de piedra sólida, los entrepaños cubiertos con paneles de gran formato de piedra negra, y la cubierta a dos aguas, con tejas de pizarra oscura, aportan tonalidades coherentes con el lugar, reflejándose de una manera actualizada.
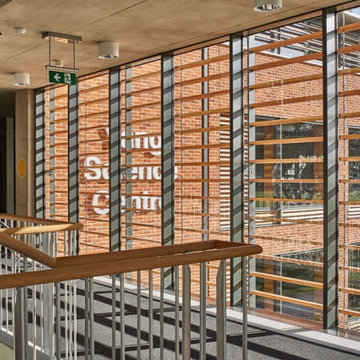
Hopkins Architects conscientious design for Abingdon School in Oxfordshire uses our Michelmersh Hampshire Stock Downs brick blend to give warm clay hues to the facades. Great Photos by Paul Tyagi.
Founded between 1121 and 1184, Abingdon School is one of the oldest schools in the UK. Its current campus in Oxfordshire has been developed since the 1870s and includes several beautifully crafted red brick and tile Victorian buildings.
The school's desire to improve its outdated science facilities follows growing student numbers and increased demand for scientific education; our resulting new building dramatically enhances the educational offerings at the School and promotes increased engagement with local and scientific communities.
The distinct new facility is situated at the northern edge of the School's campus and will form a key gateway entrance to the School's grounds. It contains 21 laboratories together with offices and support spaces arranged over three levels. The provision for a lecture theatre, to be added at a future date, has also been included. An open-plan area, wrapped around the internal face of the building, provides flexible teaching and study spaces and creates a hub of activity and interaction for students, faculty, staff and visitors. This has enabled a flexible and efficient circulation strategy that can be adapted to suit the School's daily needs.
The L-shaped scheme creates a new sheltered quadrangle with planting and benches to offer students an outdoor space for learning and socialising. To one side, a linear ecology pond runs along the edge of the building, which will be used as a living laboratory as part of students' scientific learning.
A robust palette of materials, including brick and timber, has been chosen for the building's façade to minimise maintenance and ensure long-term durability. The building's design also utilises a thermally massive concrete frame and predominantly natural ventilation and lighting strategy to reduce its energy consumption. It has targeted a BREEAM rating of Very Good.
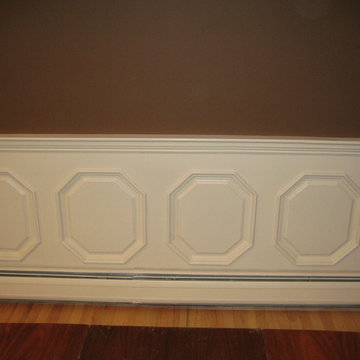
Свежая идея для дизайна: коридор в классическом стиле с разноцветными стенами, светлым паркетным полом и бежевым полом - отличное фото интерьера
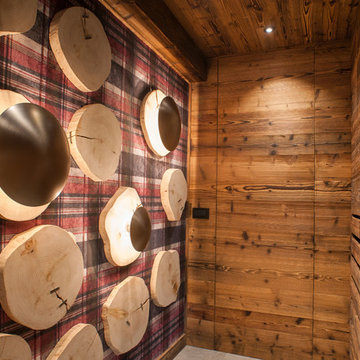
Peculiarità di questa casa sono queste due pareti in legno, parzialmente rivestite in stoffa su cui è possibile applicare delle sezioni di tronchi di albero, alcune delle quali illuminate, per creare composizioni sempre nuove.
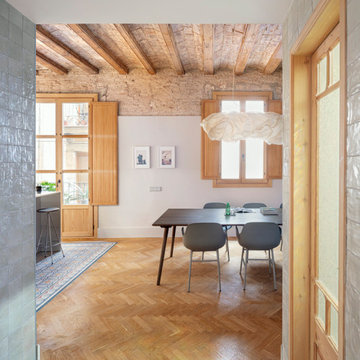
Источник вдохновения для домашнего уюта: маленький коридор: освещение в стиле неоклассика (современная классика) с разноцветными стенами, светлым паркетным полом, белым полом, сводчатым потолком и кирпичными стенами для на участке и в саду
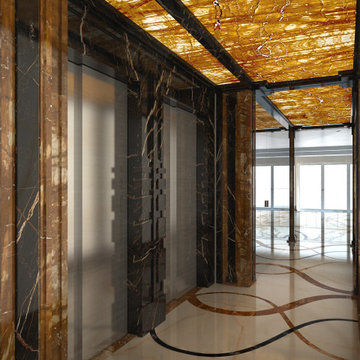
Corridoio di ingresso ad un loft in Miami.
Interamente custom, realizzato su specifiche richieste del cliente, con intarsi a pavimento.
I pannelli alle pareti e al soffitto sono di onice retroilluminato. L'intensità della luce è modulabile per ottenere diversi scenari.
Nel corridoio apre anche l'ascensore privato in acciaio anti-sfondamento, che riprende il pattern del pavimento in serigrafia.
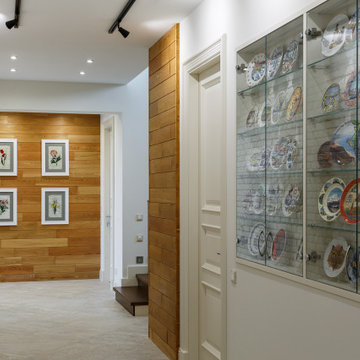
Источник вдохновения для домашнего уюта: коридор среднего размера: освещение в современном стиле с разноцветными стенами, полом из керамогранита, бежевым полом, многоуровневым потолком и кирпичными стенами
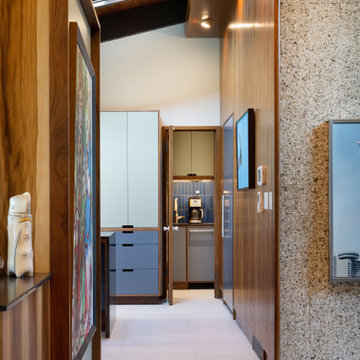
Свежая идея для дизайна: коридор в стиле ретро с разноцветными стенами, полом из керамогранита, серым полом, балками на потолке и деревянными стенами - отличное фото интерьера
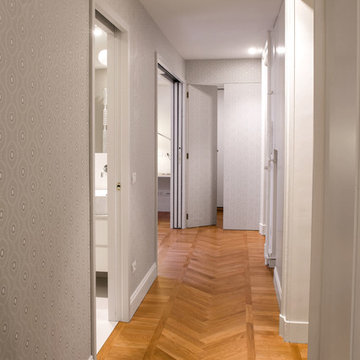
Свежая идея для дизайна: коридор среднего размера в современном стиле с разноцветными стенами и паркетным полом среднего тона - отличное фото интерьера
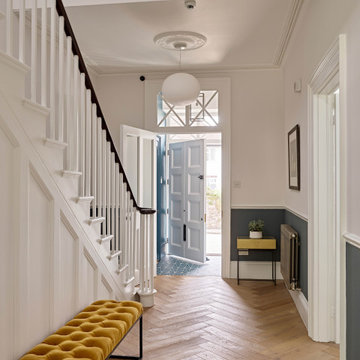
Пример оригинального дизайна: коридор в классическом стиле с разноцветными стенами, светлым паркетным полом и коричневым полом
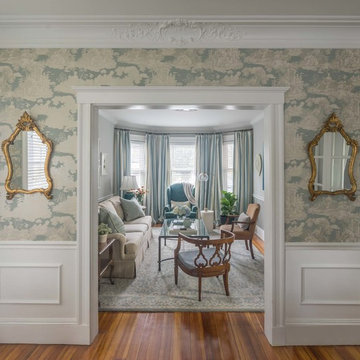
Style, refined. Guided by designer Dane Austin, this homeowner took her vision to new heights. "I knew I wouldn't have the time or pieces to do it myself." Now that she has worked with Dane, she says with a laugh, "I have a list of the 10 worst design mistakes I've made."
Project designed by Boston interior design studio Dane Austin Design. They serve Boston, Cambridge, Hingham, Cohasset, Newton, Weston, Lexington, Concord, Dover, Andover, Gloucester, as well as surrounding areas.
For more about Dane Austin Design, click here: https://daneaustindesign.com/
To learn more about this project, click here:
https://daneaustindesign.com/savin-hill-residence
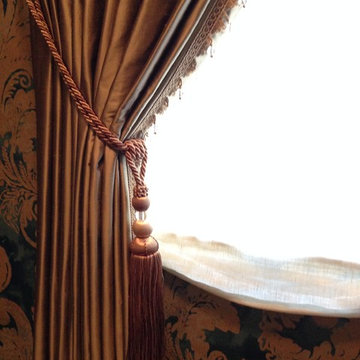
My goal was to make a little" jewel box" for my client's powder room. The small window was made to look larger with a sheer gold Roman shade and a brown silk drapery panel with beaded trim and tassel tieback. This is one jewel box of a room!
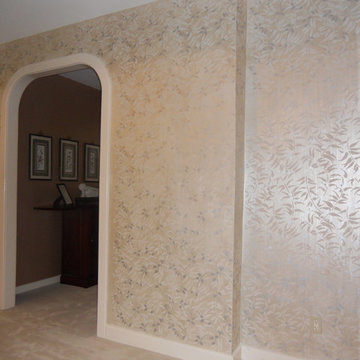
This is a stunning multi layer metallic striae finish with a raised plaster leaf pattern on the top
Стильный дизайн: большой коридор в классическом стиле с разноцветными стенами и ковровым покрытием - последний тренд
Стильный дизайн: большой коридор в классическом стиле с разноцветными стенами и ковровым покрытием - последний тренд
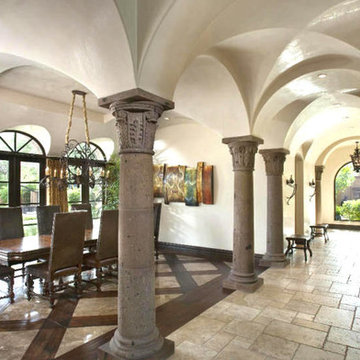
World Renowned Luxury Home Builder Fratantoni Luxury Estates built these beautiful Hallways! They build homes for families all over the country in any size and style. They also have in-house Architecture Firm Fratantoni Design and world-class interior designer Firm Fratantoni Interior Designers! Hire one or all three companies to design, build and or remodel your home!
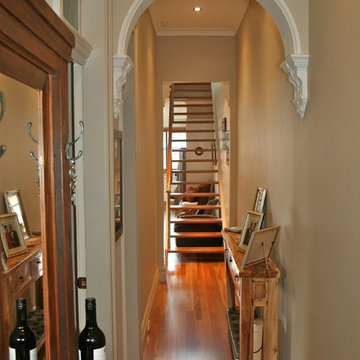
Entry Hallway
На фото: маленький коридор в современном стиле с разноцветными стенами, паркетным полом среднего тона и бежевым полом для на участке и в саду с
На фото: маленький коридор в современном стиле с разноцветными стенами, паркетным полом среднего тона и бежевым полом для на участке и в саду с
Коричневый коридор с разноцветными стенами – фото дизайна интерьера
4