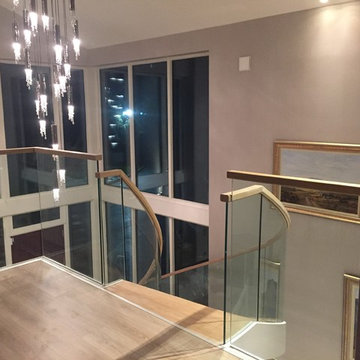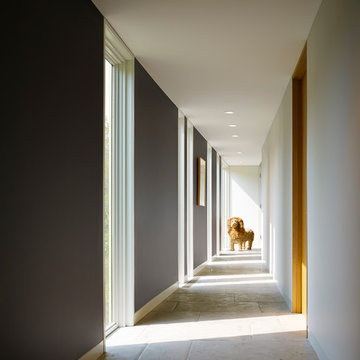Коричневый коридор – фото дизайна интерьера
Сортировать:
Бюджет
Сортировать:Популярное за сегодня
41 - 60 из 94 107 фото
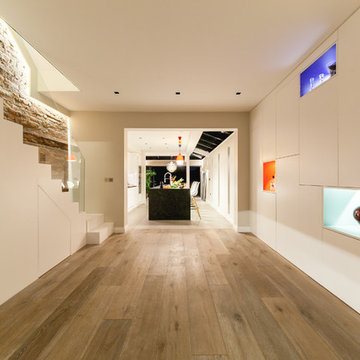
FAMILY HOME IN SURREY
The architectural remodelling, fitting out and decoration of a lovely semi-detached Edwardian house in Weybridge, Surrey.
We were approached by an ambitious couple who’d recently sold up and moved out of London in pursuit of a slower-paced life in Surrey. They had just bought this house and already had grand visions of transforming it into a spacious, classy family home.
Architecturally, the existing house needed a complete rethink. It had lots of poky rooms with a small galley kitchen, all connected by a narrow corridor – the typical layout of a semi-detached property of its era; dated and unsuitable for modern life.
MODERNIST INTERIOR ARCHITECTURE
Our plan was to remove all of the internal walls – to relocate the central stairwell and to extend out at the back to create one giant open-plan living space!
To maximise the impact of this on entering the house, we wanted to create an uninterrupted view from the front door, all the way to the end of the garden.
Working closely with the architect, structural engineer, LPA and Building Control, we produced the technical drawings required for planning and tendering and managed both of these stages of the project.
QUIRKY DESIGN FEATURES
At our clients’ request, we incorporated a contemporary wall mounted wood burning stove in the dining area of the house, with external flue and dedicated log store.
The staircase was an unusually simple design, with feature LED lighting, designed and built as a real labour of love (not forgetting the secret cloak room inside!)
The hallway cupboards were designed with asymmetrical niches painted in different colours, backlit with LED strips as a central feature of the house.
The side wall of the kitchen is broken up by three slot windows which create an architectural feel to the space.

На фото: большой коридор в стиле рустика с коричневыми стенами, бетонным полом и коричневым полом с

Источник вдохновения для домашнего уюта: коридор среднего размера в стиле неоклассика (современная классика) с белыми стенами и светлым паркетным полом

На фото: коридор среднего размера: освещение в стиле ретро с белыми стенами и бетонным полом
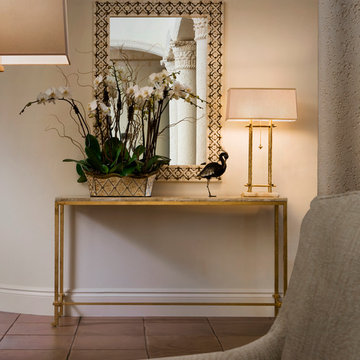
Dan Forer, Photographer
Свежая идея для дизайна: коридор среднего размера в стиле неоклассика (современная классика) с бежевыми стенами, полом из керамической плитки и коричневым полом - отличное фото интерьера
Свежая идея для дизайна: коридор среднего размера в стиле неоклассика (современная классика) с бежевыми стенами, полом из керамической плитки и коричневым полом - отличное фото интерьера
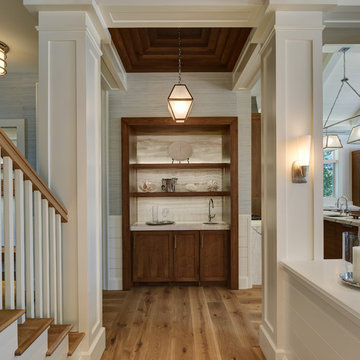
На фото: большой коридор в стиле неоклассика (современная классика) с серыми стенами и паркетным полом среднего тона
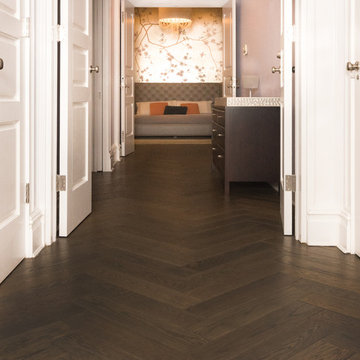
Herringbone pattern select grade solid 3/4 inch thick White Oak custom prefinished wood flooring from Hull Forest Products. 1-800-928-9602. www.hullforest.com
Photo by Marci Miles.
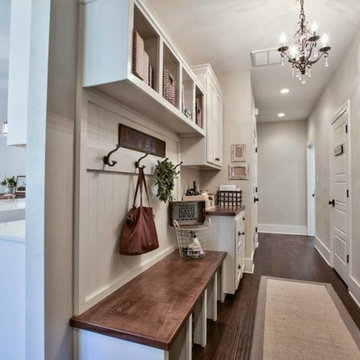
На фото: большой коридор в морском стиле с белыми стенами и темным паркетным полом с
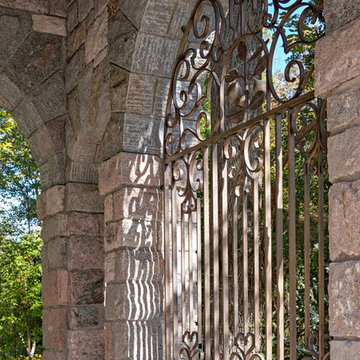
Alice Washburn Award 2015 - Winner - Accessory Building
athome A list Awards 2015 - Finalist - Best Pool House
Robert Benson Photography
Стильный дизайн: коридор с коричневыми стенами и полом из известняка - последний тренд
Стильный дизайн: коридор с коричневыми стенами и полом из известняка - последний тренд
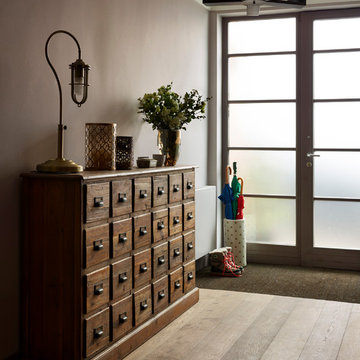
Beautiful, highly practical and industrial themed entrance hall.
24 drawer chest provides a brilliant storage solution for a busy family’s bits and pieces whilst making a real feature.
Different mood lighting with an industrial edge and vintage inspired accessories complete the look.
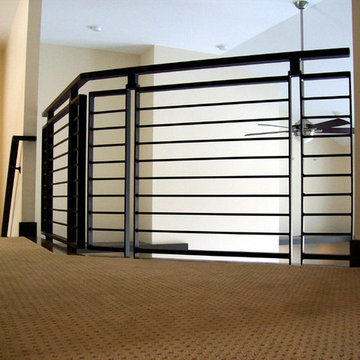
Custom railing put in the upstairs hallway.
Свежая идея для дизайна: коридор в современном стиле с бежевыми стенами и ковровым покрытием - отличное фото интерьера
Свежая идея для дизайна: коридор в современном стиле с бежевыми стенами и ковровым покрытием - отличное фото интерьера
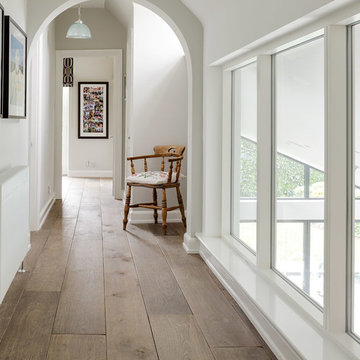
The Reclaimed Flooring Company
Свежая идея для дизайна: коридор в стиле неоклассика (современная классика) с белыми стенами и паркетным полом среднего тона - отличное фото интерьера
Свежая идея для дизайна: коридор в стиле неоклассика (современная классика) с белыми стенами и паркетным полом среднего тона - отличное фото интерьера
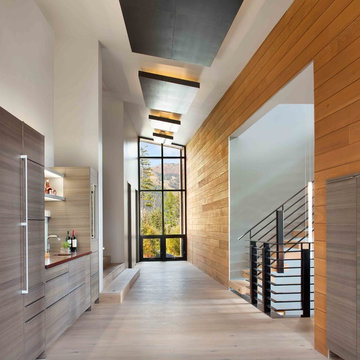
Gibeon Photography
На фото: большой коридор в современном стиле с коричневыми стенами и светлым паркетным полом с
На фото: большой коридор в современном стиле с коричневыми стенами и светлым паркетным полом с

Идея дизайна: большой коридор в средиземноморском стиле с бежевыми стенами, полом из травертина и бежевым полом
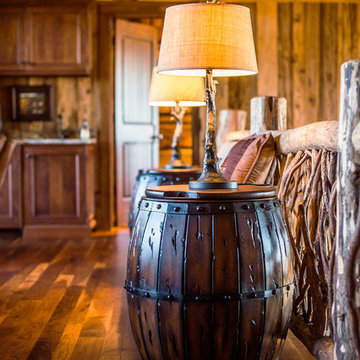
A stunning mountain retreat, this custom legacy home was designed by MossCreek to feature antique, reclaimed, and historic materials while also providing the family a lodge and gathering place for years to come. Natural stone, antique timbers, bark siding, rusty metal roofing, twig stair rails, antique hardwood floors, and custom metal work are all design elements that work together to create an elegant, yet rustic mountain luxury home.

Entryway design with blue door from Osmond Designs.
Пример оригинального дизайна: коридор в стиле неоклассика (современная классика) с бежевыми стенами, светлым паркетным полом и бежевым полом
Пример оригинального дизайна: коридор в стиле неоклассика (современная классика) с бежевыми стенами, светлым паркетным полом и бежевым полом
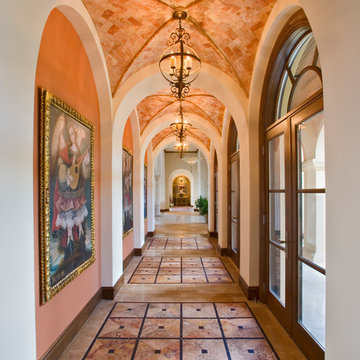
Piston Design
Пример оригинального дизайна: коридор в средиземноморском стиле с оранжевыми стенами
Пример оригинального дизайна: коридор в средиземноморском стиле с оранжевыми стенами
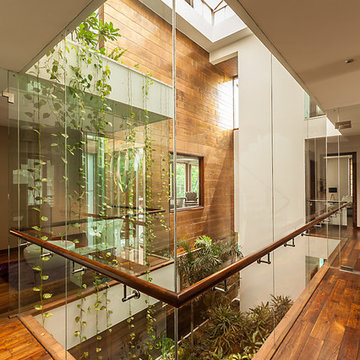
Eyepeace
Пример оригинального дизайна: коридор в современном стиле с белыми стенами и паркетным полом среднего тона
Пример оригинального дизайна: коридор в современном стиле с белыми стенами и паркетным полом среднего тона
Коричневый коридор – фото дизайна интерьера
3
