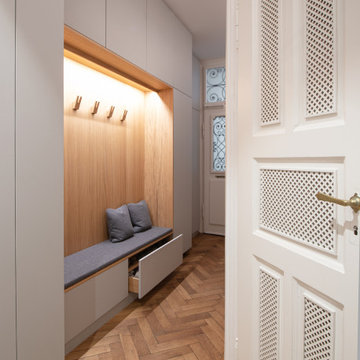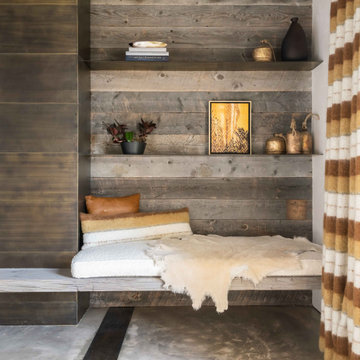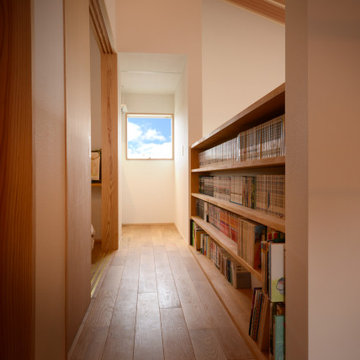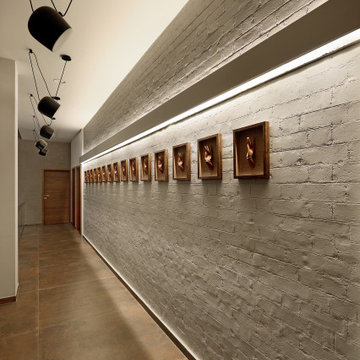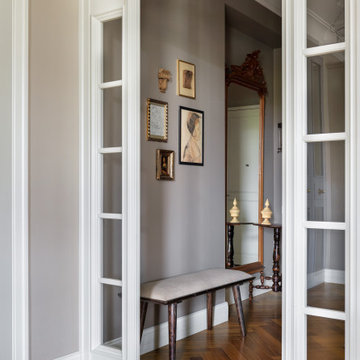Коричневый коридор – фото дизайна интерьера
Сортировать:
Бюджет
Сортировать:Популярное за сегодня
21 - 40 из 94 183 фото
1 из 2
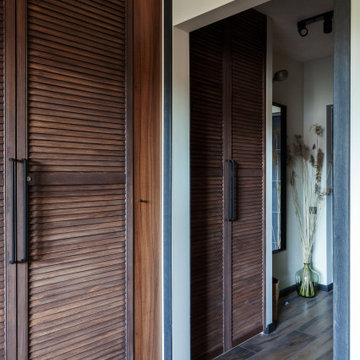
Фотограф: Мельников Иван
Стиль: Коршунова Катерина
Пример оригинального дизайна: маленький коридор в современном стиле с бежевыми стенами и полом из керамогранита для на участке и в саду
Пример оригинального дизайна: маленький коридор в современном стиле с бежевыми стенами и полом из керамогранита для на участке и в саду

Luxury Interior Architecture showcasing the Genius Collection.
Your home is your castle and we specialise in designing unique, luxury, timeless interiors for you making your dreams become reality.
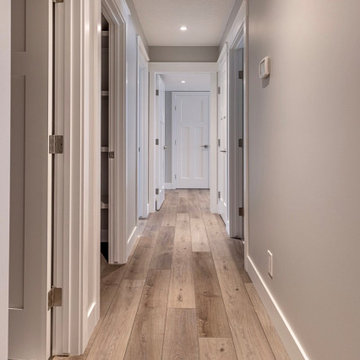
The beauty and convenience of the industry's latest additions to luxury vinyl plank flooring, area force to be reckoned with. Perfect for this stunning acreage home to handle all the elements and traffic
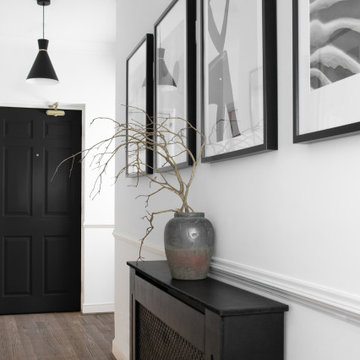
Свежая идея для дизайна: коридор в стиле неоклассика (современная классика) - отличное фото интерьера

На фото: узкий коридор среднего размера в современном стиле с серыми стенами и бежевым полом
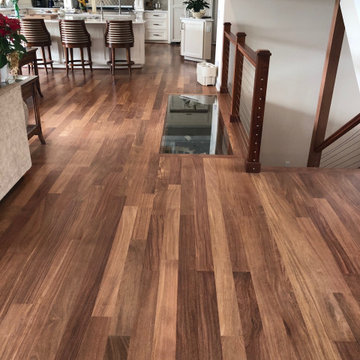
Brazilian Teak (Cumaru-Clear Grade) Solid Unfinished 3/4" x 4" x RL 1'-7' Premium/A Grade. Click here to request a quote today! https://www.brazilianhardwood.com/products/flooring/brazilianteak/
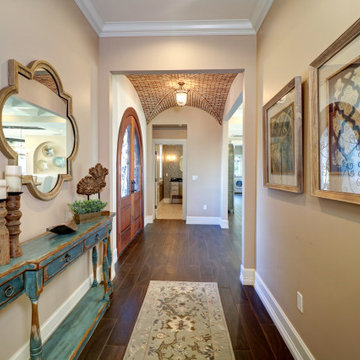
Источник вдохновения для домашнего уюта: коридор среднего размера в средиземноморском стиле с серыми стенами, паркетным полом среднего тона и коричневым полом

Свежая идея для дизайна: большой коридор в стиле неоклассика (современная классика) с разноцветными стенами, паркетным полом среднего тона и коричневым полом - отличное фото интерьера
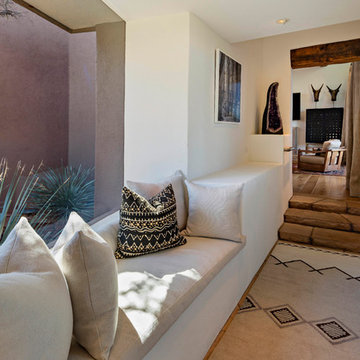
Interior Design By Stephanie Larsen
©ThompsonPhotographic 2019
На фото: коридор в стиле фьюжн с белыми стенами и коричневым полом
На фото: коридор в стиле фьюжн с белыми стенами и коричневым полом

Between flights of stairs, this adorable modern farmhouse landing is styled with vintage and industrial accents, giant rustic console table, warm lighting, oversized wood mirror and a pop of greenery.
For more photos of this project visit our website: https://wendyobrienid.com.
Photography by Valve Interactive: https://valveinteractive.com/

Пример оригинального дизайна: коридор в современном стиле с синими стенами, светлым паркетным полом и коричневым полом
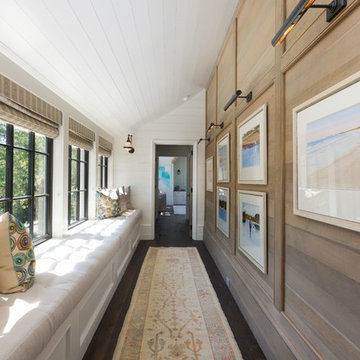
This Kiawah marsh front home in the “Settlement” was sculpted into its unique setting among live oaks that populate the long, narrow piece of land. The unique composition afforded a 35-foot wood and glass bridge joining the master suite with the main house, granting the owners a private escape within their own home. A helical stair tower provides an enchanting secondary entrance whose foyer is illuminated by sunshine spilling from three floors above.
Photography: Patrick Brickman
Furnishings: G&G Interiors
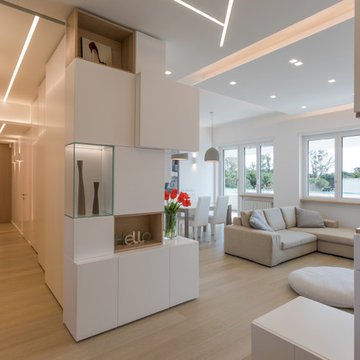
Идея дизайна: коридор в современном стиле с белыми стенами, светлым паркетным полом и бежевым полом

This Milford French country home’s 2,500 sq. ft. basement transformation is just as extraordinary as it is warm and inviting. The M.J. Whelan design team, along with our clients, left no details out. This luxury basement is a beautiful blend of modern and rustic materials. A unique tray ceiling with a hardwood inset defines the space of the full bar. Brookhaven maple custom cabinets with a dark bistro finish and Cambria quartz countertops were used along with state of the art appliances. A brick backsplash and vintage pendant lights with new LED Edison bulbs add beautiful drama. The entertainment area features a custom built-in entertainment center designed specifically to our client’s wishes. It houses a large flat screen TV, lots of storage, display shelves and speakers hidden by speaker fabric. LED accent lighting was strategically installed to highlight this beautiful space. The entertaining area is open to the billiards room, featuring a another beautiful brick accent wall with a direct vent fireplace. The old ugly steel columns were beautifully disguised with raised panel moldings and were used to create and define the different spaces, even a hallway. The exercise room and game space are open to each other and features glass all around to keep it open to the rest of the lower level. Another brick accent wall was used in the game area with hardwood flooring while the exercise room has rubber flooring. The design also includes a rear foyer coming in from the back yard with cubbies and a custom barn door to separate that entry. A playroom and a dining area were also included in this fabulous luxurious family retreat. Stunning Provenza engineered hardwood in a weathered wire brushed combined with textured Fabrica carpet was used throughout most of the basement floor which is heated hydronically. Tile was used in the entry and the new bathroom. The details are endless! Our client’s selections of beautiful furnishings complete this luxurious finished basement. Photography by Jeff Garland Photography
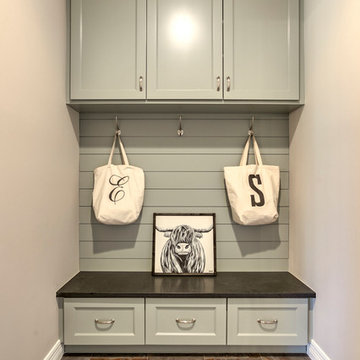
Пример оригинального дизайна: коридор среднего размера в стиле кантри с бежевыми стенами и полом из керамогранита
Коричневый коридор – фото дизайна интерьера
2
