Коричневая столовая с многоуровневым потолком – фото дизайна интерьера
Сортировать:
Бюджет
Сортировать:Популярное за сегодня
41 - 60 из 437 фото
1 из 3
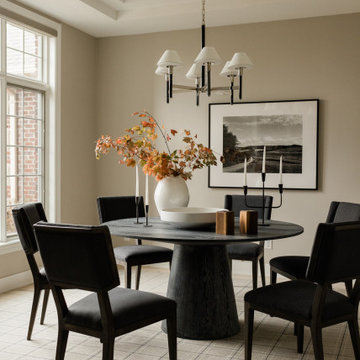
Стильный дизайн: отдельная столовая среднего размера в стиле неоклассика (современная классика) с серыми стенами, светлым паркетным полом и многоуровневым потолком - последний тренд
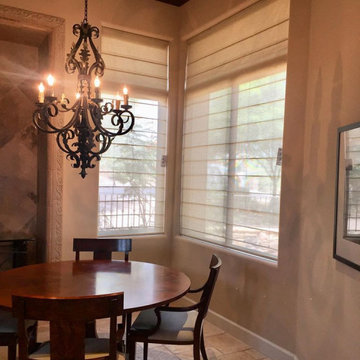
In complimenting the homeowner's Southwestern dining room, we recommended Silhouette® shades. These style of shades offer a variety of colors to choose from and fabrics include options of translucent, opaque, and semi-sheer to compliment the variety in shades of beige and browns.
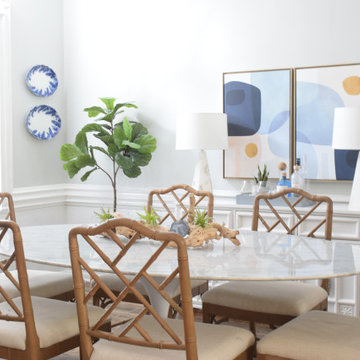
DuLany Design dining room interior design
Стильный дизайн: кухня-столовая среднего размера в стиле неоклассика (современная классика) с серыми стенами, полом из керамогранита, коричневым полом и многоуровневым потолком - последний тренд
Стильный дизайн: кухня-столовая среднего размера в стиле неоклассика (современная классика) с серыми стенами, полом из керамогранита, коричневым полом и многоуровневым потолком - последний тренд

Opulent details elevate this suburban home into one that rivals the elegant French chateaus that inspired it. Floor: Variety of floor designs inspired by Villa La Cassinella on Lake Como, Italy. 6” wide-plank American Black Oak + Canadian Maple | 4” Canadian Maple Herringbone | custom parquet inlays | Prime Select | Victorian Collection hand scraped | pillowed edge | color Tolan | Satin Hardwax Oil. For more information please email us at: sales@signaturehardwoods.com

Bundy Drive Brentwood, Los Angeles luxury home modern open plan kitchen. Photo by Simon Berlyn.
Пример оригинального дизайна: огромная гостиная-столовая в стиле модернизм с стандартным камином, фасадом камина из камня, бежевым полом и многоуровневым потолком
Пример оригинального дизайна: огромная гостиная-столовая в стиле модернизм с стандартным камином, фасадом камина из камня, бежевым полом и многоуровневым потолком
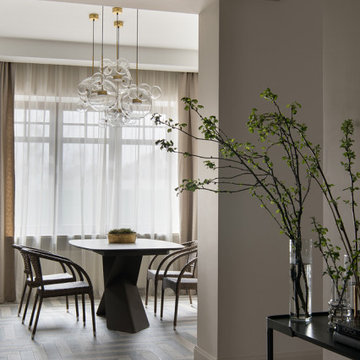
Зона столовой соединена с кухней. Через широкие порталы столовая просматривается из холла и гостиной
Идея дизайна: кухня-столовая среднего размера в современном стиле с бежевыми стенами, полом из керамогранита, серым полом и многоуровневым потолком
Идея дизайна: кухня-столовая среднего размера в современном стиле с бежевыми стенами, полом из керамогранита, серым полом и многоуровневым потолком
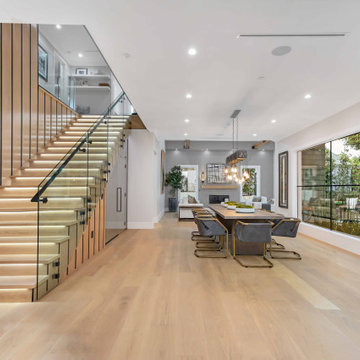
Newly constructed Smart home with attached 3 car garage in Encino! A proud oak tree beckons you to this blend of beauty & function offering recessed lighting, LED accents, large windows, wide plank wood floors & built-ins throughout. Enter the open floorplan including a light filled dining room, airy living room offering decorative ceiling beams, fireplace & access to the front patio, powder room, office space & vibrant family room with a view of the backyard. A gourmets delight is this kitchen showcasing built-in stainless-steel appliances, double kitchen island & dining nook. There’s even an ensuite guest bedroom & butler’s pantry. Hosting fun filled movie nights is turned up a notch with the home theater featuring LED lights along the ceiling, creating an immersive cinematic experience. Upstairs, find a large laundry room, 4 ensuite bedrooms with walk-in closets & a lounge space. The master bedroom has His & Hers walk-in closets, dual shower, soaking tub & dual vanity. Outside is an entertainer’s dream from the barbecue kitchen to the refreshing pool & playing court, plus added patio space, a cabana with bathroom & separate exercise/massage room. With lovely landscaping & fully fenced yard, this home has everything a homeowner could dream of!
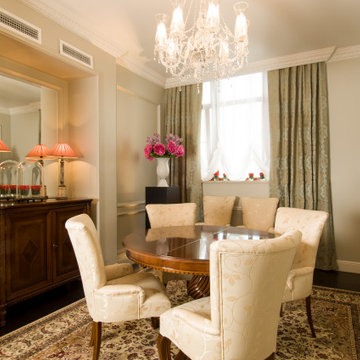
На фото: маленькая кухня-столовая в классическом стиле с темным паркетным полом, коричневым полом и многоуровневым потолком для на участке и в саду с
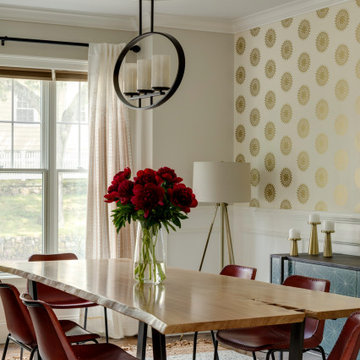
TEAM:
Interior Design: LDa Architecture & Interiors
Builder: Sagamore Select
Photographer: Greg Premru Photography
Идея дизайна: отдельная столовая среднего размера в стиле неоклассика (современная классика) с серебряными стенами, паркетным полом среднего тона, многоуровневым потолком и обоями на стенах
Идея дизайна: отдельная столовая среднего размера в стиле неоклассика (современная классика) с серебряными стенами, паркетным полом среднего тона, многоуровневым потолком и обоями на стенах
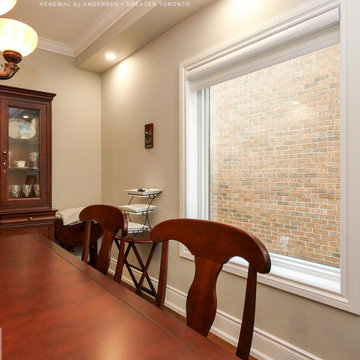
Beautiful dining room with large new picture window we installed. This delightful and welcoming formal dining room with wood furniture and stylish accents looks marvelous with this huge new window. Now is the perfect time to replace your windows with Renewal by Andersen of the Greater Toronto Area, serving most of Ontario.
. . . . . . . . . .
Find out more about replacing your windows and doors -- Contact Us Today! 844-819-3040
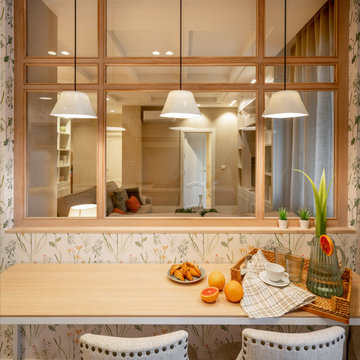
Reforma integral Sube Interiorismo www.subeinteriorismo.com
Biderbost Photo
Пример оригинального дизайна: столовая среднего размера в стиле неоклассика (современная классика) с с кухонным уголком, разноцветными стенами, полом из ламината, коричневым полом, многоуровневым потолком и обоями на стенах без камина
Пример оригинального дизайна: столовая среднего размера в стиле неоклассика (современная классика) с с кухонным уголком, разноцветными стенами, полом из ламината, коричневым полом, многоуровневым потолком и обоями на стенах без камина
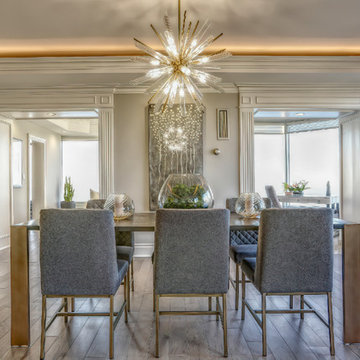
Photo Credits Thea Menagh
На фото: большая отдельная столовая в стиле неоклассика (современная классика) с серыми стенами, паркетным полом среднего тона, коричневым полом и многоуровневым потолком без камина с
На фото: большая отдельная столовая в стиле неоклассика (современная классика) с серыми стенами, паркетным полом среднего тона, коричневым полом и многоуровневым потолком без камина с
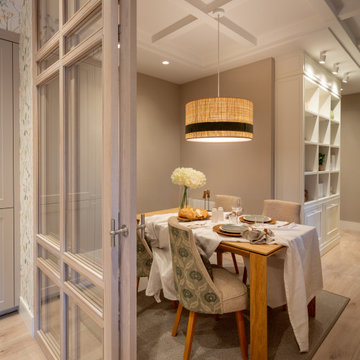
Reforma integral Sube Interiorismo www.subeinteriorismo.com
Biderbost Photo
Идея дизайна: гостиная-столовая среднего размера в стиле неоклассика (современная классика) с серыми стенами, полом из ламината, коричневым полом, многоуровневым потолком и обоями на стенах без камина
Идея дизайна: гостиная-столовая среднего размера в стиле неоклассика (современная классика) с серыми стенами, полом из ламината, коричневым полом, многоуровневым потолком и обоями на стенах без камина

Gorgeous living and dining area with bobs of black and red.
Werner Straube
Пример оригинального дизайна: большая отдельная столовая в современном стиле с белыми стенами, темным паркетным полом, коричневым полом, стандартным камином, фасадом камина из дерева и многоуровневым потолком
Пример оригинального дизайна: большая отдельная столовая в современном стиле с белыми стенами, темным паркетным полом, коричневым полом, стандартным камином, фасадом камина из дерева и многоуровневым потолком
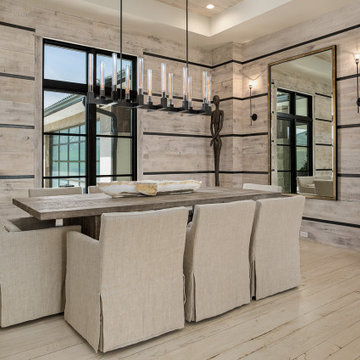
На фото: столовая в современном стиле с бежевыми стенами, светлым паркетным полом, бежевым полом, многоуровневым потолком и деревянными стенами с
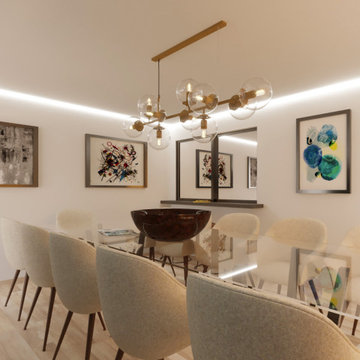
These images belong to a contest (Bhauss) made at the end of April 2022 for a house in Santiago, Chile. The client asked for the remodel of the dining room only and they had the specs and the style very clear in this project. These renders and design won third place in the contest.
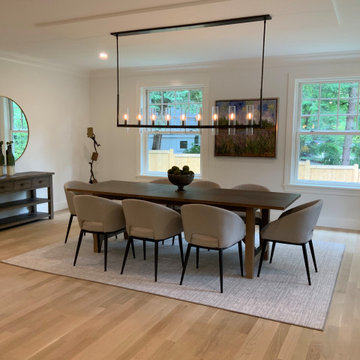
На фото: большая гостиная-столовая в стиле неоклассика (современная классика) с белыми стенами, светлым паркетным полом, бежевым полом и многоуровневым потолком без камина с
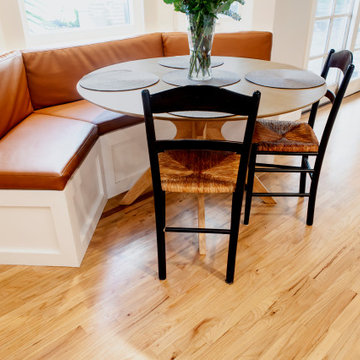
Like what you see? Call us today for your home renovation consultation! (909) 605-8800. We hope you are as excited to see this reveal as we all were. What an amazing transformation! This beautiful Claremont, CA home built in 1955 got a wonderful Mid-Century Modern update to the kitchen. The fireplace adjacent to the kitchen was the inspiration for this space. Pure white brick matched with a natural “Dune” stained maple mantle. Opposite the fireplace is a display will donned with matching maple shadowbox shelving. The pure white cabinets are topped with a Cabrini Grey quartz from Arizona Tile, mimicking a combination of concrete and limestone, with a square edge profile. To accent both the countertop and the cabinets we went with brushed gold and bronze fixtures. A Kohler “White Haven” apron front sink is finished with a Delta “Trinsic” faucet in champagne bronze, with matching push button garbage disposal, soap dispenser and aerator. One of the largest changes to the space was the relocating of the plumbing fixtures, and appliances. Giving the stove its own wall, a 30” KitchenAid unit with a stainless steel hood, backed with a stunning mid-century modern rhomboid patterned mosaic backsplash going up to the ceiling. The fridge stayed in the same location, but with all new cabinetry, including an over-sized 24” deep cabinet above it, and a KitchenAid microwave drawer built into the bottom cabinets. Another drastic change was the raising of the ceiling, pulling the height up from 8 foot to 9 foot, accented with crown moldings to match the cabinetry. Next to the kitchen we included a built in accent desk, a built in nook for seating with custom leather created by a local upholsterer, and a built in hutch. Adding another window brought in even more light to a bright and now cheerful space. Rather than replace the flooring, a simple refinish of the wood planks was all the space needed blending the style of the kitchen into the look and feel of the rest of the home.
Project Description:
// Type: Kitchen Remodel
// Location: Claremont, CA
// Style: Mid-Century Modern
// Year Completed: 2019
// Designer: Jay Adams
// Project Features: Relocation of the appliances and plumbing, Backsplash behind stove and refrigerator walls, in a rhomboid mosaic pattern, Microwave drawer built into the lower cabinets. And a raised ceiling opening up the space.
//View more projects here http://www.yourclassickitchens.com/
//Video Production By Classic Kitchens etc. and Twila Knight Photo
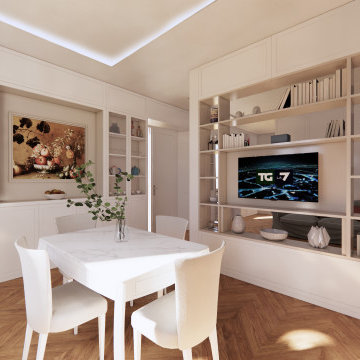
Источник вдохновения для домашнего уюта: столовая среднего размера в классическом стиле с белыми стенами, паркетным полом среднего тона, желтым полом, многоуровневым потолком и панелями на стенах
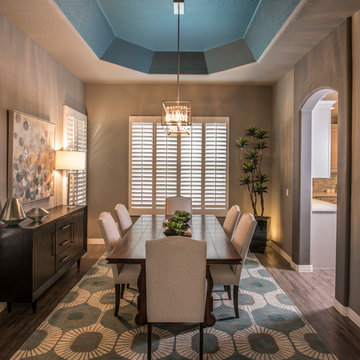
Our client wanted to update the entire first floor of her "very beige, traditional tract home." These common areas included her Kitchen, Dining Room, Family Room and Living Room. Her desire was for us to convert her existing drab, beige house, into a more "modern" (but not TOO modern) looking home, while incorporating a few of her existing pieces she wished to retain. I LOVE a good challenge and we were able to completely transform her existing house into beautiful, transitional spaces that suite her and her family's needs. As designers, our concern was to design each area to not only be beautiful and comfortable, but to be functional for her family, as well. We incorporated those pieces she wanted to keep with a mix of eclectic design elements and pops of gorgeous color to transform her home from drab to FAB!!
Photo By: Scott Sandler
Коричневая столовая с многоуровневым потолком – фото дизайна интерьера
3