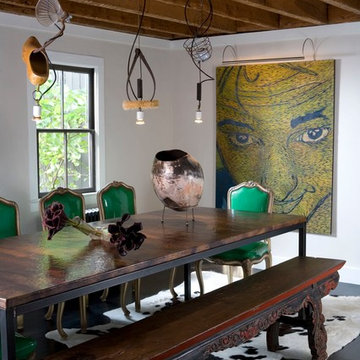Коричневая столовая – фото дизайна интерьера
Сортировать:
Бюджет
Сортировать:Популярное за сегодня
41 - 60 из 262 950 фото
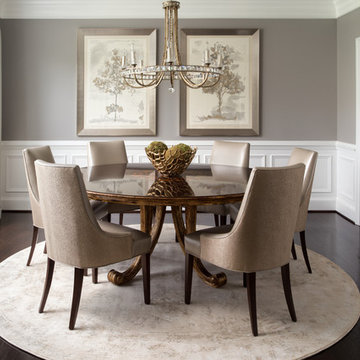
This classic dining room needed an update to match the fresh new paint color. A light round area rug, new upholstered dining chairs, and understated art work transforms this room without taking away its key elements.
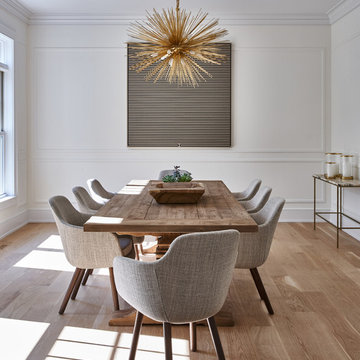
Стильный дизайн: столовая в современном стиле с белыми стенами, паркетным полом среднего тона и коричневым полом - последний тренд

A farmhouse coastal styled home located in the charming neighborhood of Pflugerville. We merged our client's love of the beach with rustic elements which represent their Texas lifestyle. The result is a laid-back interior adorned with distressed woods, light sea blues, and beach-themed decor. We kept the furnishings tailored and contemporary with some heavier case goods- showcasing a touch of traditional. Our design even includes a separate hangout space for the teenagers and a cozy media for everyone to enjoy! The overall design is chic yet welcoming, perfect for this energetic young family.
Project designed by Sara Barney’s Austin interior design studio BANDD DESIGN. They serve the entire Austin area and its surrounding towns, with an emphasis on Round Rock, Lake Travis, West Lake Hills, and Tarrytown.
For more about BANDD DESIGN, click here: https://bandddesign.com/
To learn more about this project, click here: https://bandddesign.com/moving-water/

Источник вдохновения для домашнего уюта: кухня-столовая среднего размера в современном стиле с светлым паркетным полом, белым полом и разноцветными стенами без камина
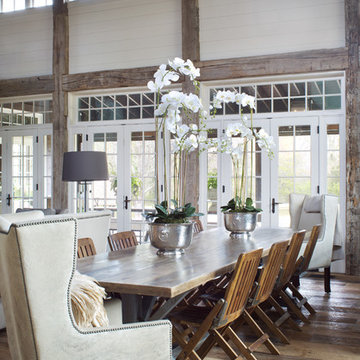
Emily Minton Redfield Photography
Brad Norris Architecture
Пример оригинального дизайна: большая гостиная-столовая в стиле кантри с белыми стенами, паркетным полом среднего тона и коричневым полом без камина
Пример оригинального дизайна: большая гостиная-столовая в стиле кантри с белыми стенами, паркетным полом среднего тона и коричневым полом без камина
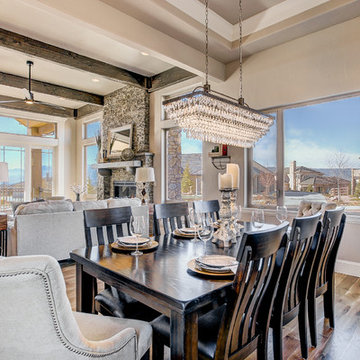
Источник вдохновения для домашнего уюта: гостиная-столовая среднего размера в стиле неоклассика (современная классика) с бежевыми стенами, паркетным полом среднего тона, стандартным камином, фасадом камина из камня и бежевым полом
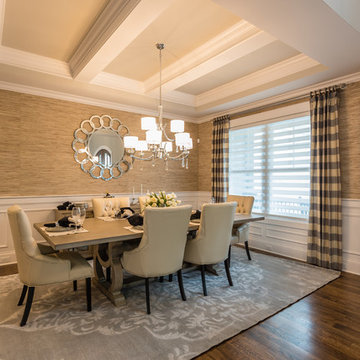
Свежая идея для дизайна: столовая в стиле неоклассика (современная классика) с темным паркетным полом - отличное фото интерьера
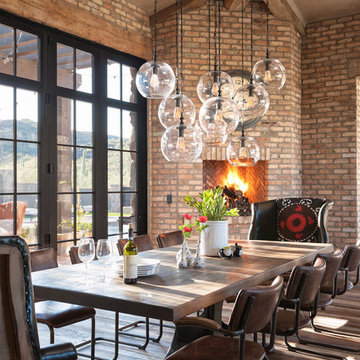
Идея дизайна: большая столовая в стиле кантри с паркетным полом среднего тона и угловым камином

Идея дизайна: большая гостиная-столовая в современном стиле с темным паркетным полом, разноцветными стенами, двусторонним камином и фасадом камина из камня
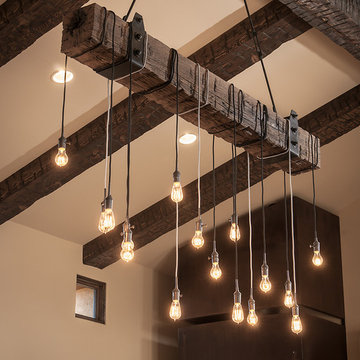
Mark Boisclair Photography
Пример оригинального дизайна: столовая в стиле рустика
Пример оригинального дизайна: столовая в стиле рустика
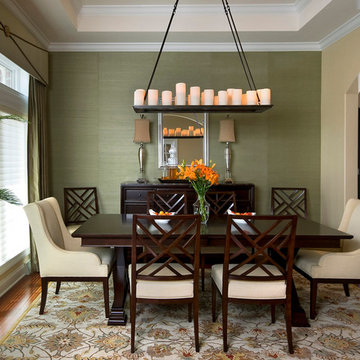
A large patterned wool area rug provides the foundation and color for new room. Mixed seating offers comfort, visual interest and allows room to remain open by use of open back chairs. Candle chandelier offer soft glow for fine dinners with goods friends and family.

Photographer: Anice Hoachlander from Hoachlander Davis Photography, LLC
Interior Designer: Miriam Dillon, Associate AIA, ASID
Свежая идея для дизайна: столовая в стиле неоклассика (современная классика) с бежевыми стенами и бежевым полом - отличное фото интерьера
Свежая идея для дизайна: столовая в стиле неоклассика (современная классика) с бежевыми стенами и бежевым полом - отличное фото интерьера
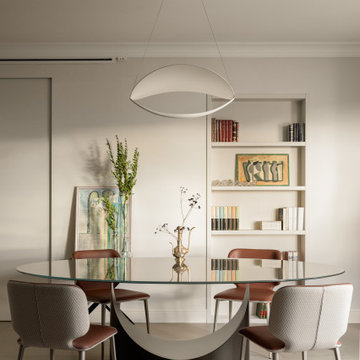
На фото: большая столовая в современном стиле с бежевыми стенами, полом из керамогранита и бежевым полом
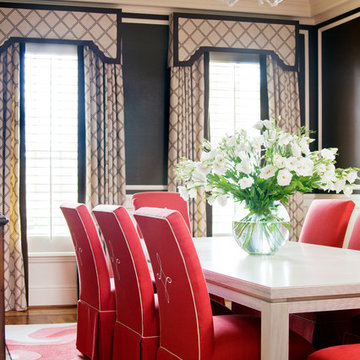
Walls are Sherwin Williams French Roast with Creamy trim.
Источник вдохновения для домашнего уюта: большая столовая в классическом стиле с черными стенами без камина
Источник вдохновения для домашнего уюта: большая столовая в классическом стиле с черными стенами без камина
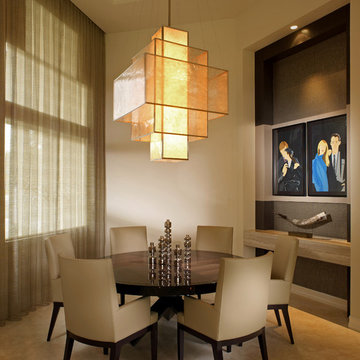
Свежая идея для дизайна: столовая в современном стиле с бежевыми стенами - отличное фото интерьера
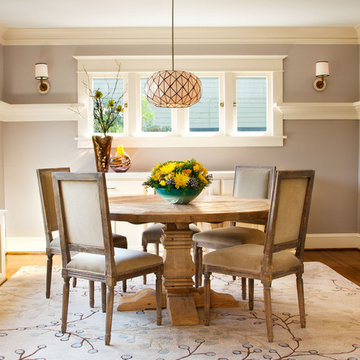
Стильный дизайн: столовая в стиле кантри с темным паркетным полом и бежевыми стенами - последний тренд

Eco-Rehabarama house. This dining space is adjacent to the kitchen and the living area in a very open floor-plan. We converted the garage into a kitchen and updated the entire house. The red barn door is made from recycled materials. The hardware for the door was salvaged from an old barn door. We used wood from the demolition to make the barn door. This image shows the entire barn door with the kitchen table. The door divides the laundry and utility room from the dining space. It's a practical solution to separate the two spaces while adding an interesting focal point to the room. Love the pop of red against the neutral walls. The door is painted with Sherwin Williams Red Obsession SW7590 and the walls are Sherwin Williams Warm Stone SW 7032.

New Construction-
The big challenge of this kitchen was the lack of wall cabinet space due to the large number of windows, and the client’s desire to have furniture in the kitchen . The view over a private lake is worth the trade, but finding a place to put dishes and glasses became problematic. The house was designed by Architect, Jack Jenkins and he allowed for a walk in pantry around the corner that accommodates smaller countertop appliances, food and a second refrigerator. Back at the Kitchen, Dishes & glasses were placed in drawers that were customized to accommodate taller tumblers. Base cabinets included rollout drawers to maximize the storage. The bookcase acts as a mini-drop off for keys on the way out the door. A second oven was placed on the island, so the microwave could be placed higher than countertop level on one of the only walls in the kitchen. Wall space was exclusively dedicated to appliances. The furniture pcs in the kitchen was selected and designed into the plan with dish storage in mind, but feels spontaneous in this casual and warm space.
Homeowners have grown children, who are often home. Their extended family is very large family. Father’s Day they had a small gathering of 24 people, so the kitchen was the heart of activity. The house has a very restful feel and casually entertain often.Multiple work zones for multiple people. Plenty of space to lay out buffet style meals for large gatherings.Sconces at window, slat board walls, brick tile backsplash,
Bathroom Vanity, Mudroom, & Kitchen Space designed by Tara Hutchens CKB, CBD (Designer at Splash Kitchens & Baths) Finishes and Styling by Cathy Winslow (owner of Splash Kitchens & Baths) Photos by Tom Harper.
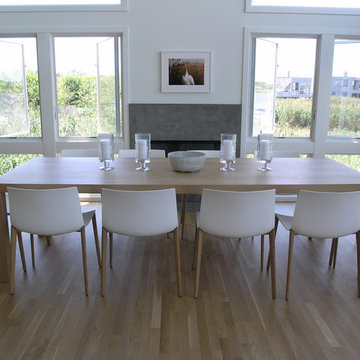
GDG Designworks completely furnished this new Fire Island beach house. We also advised on all kitchen and bathroom fixtures and finishes throughout the house.
Коричневая столовая – фото дизайна интерьера
3
