Коричневая спальня среднего размера – фото дизайна интерьера
Сортировать:
Бюджет
Сортировать:Популярное за сегодня
81 - 100 из 35 571 фото
1 из 3

This homage to prairie style architecture located at The Rim Golf Club in Payson, Arizona was designed for owner/builder/landscaper Tom Beck.
This home appears literally fastened to the site by way of both careful design as well as a lichen-loving organic material palatte. Forged from a weathering steel roof (aka Cor-Ten), hand-formed cedar beams, laser cut steel fasteners, and a rugged stacked stone veneer base, this home is the ideal northern Arizona getaway.
Expansive covered terraces offer views of the Tom Weiskopf and Jay Morrish designed golf course, the largest stand of Ponderosa Pines in the US, as well as the majestic Mogollon Rim and Stewart Mountains, making this an ideal place to beat the heat of the Valley of the Sun.
Designing a personal dwelling for a builder is always an honor for us. Thanks, Tom, for the opportunity to share your vision.
Project Details | Northern Exposure, The Rim – Payson, AZ
Architect: C.P. Drewett, AIA, NCARB, Drewett Works, Scottsdale, AZ
Builder: Thomas Beck, LTD, Scottsdale, AZ
Photographer: Dino Tonn, Scottsdale, AZ
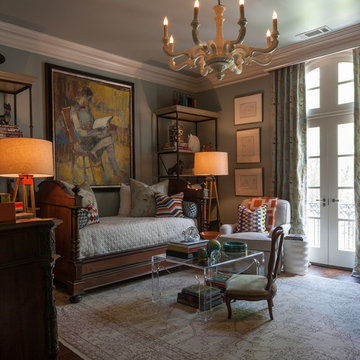
James Lockhart photography
На фото: гостевая спальня среднего размера, (комната для гостей) в классическом стиле с серыми стенами и паркетным полом среднего тона с
На фото: гостевая спальня среднего размера, (комната для гостей) в классическом стиле с серыми стенами и паркетным полом среднего тона с
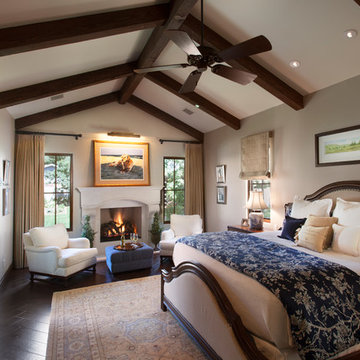
Al Payne Photographics
На фото: хозяйская спальня среднего размера в классическом стиле с фасадом камина из камня, бежевыми стенами, темным паркетным полом, стандартным камином и коричневым полом
На фото: хозяйская спальня среднего размера в классическом стиле с фасадом камина из камня, бежевыми стенами, темным паркетным полом, стандартным камином и коричневым полом
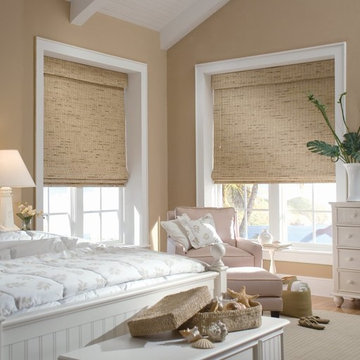
Источник вдохновения для домашнего уюта: хозяйская спальня среднего размера в морском стиле с бежевыми стенами и паркетным полом среднего тона без камина
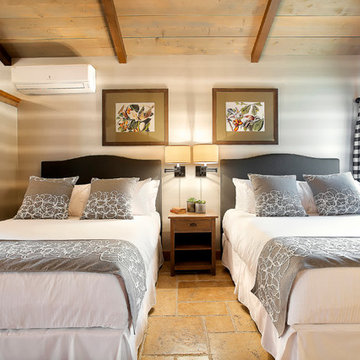
На фото: гостевая спальня (комната для гостей), среднего размера в стиле рустика с серыми стенами без камина с
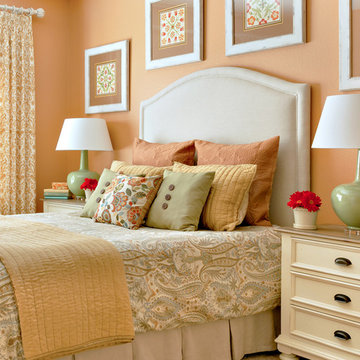
Upholstered custom headboard with orange walls and green lamps, guest bedroom
Идея дизайна: гостевая спальня среднего размера, (комната для гостей) в классическом стиле с оранжевыми стенами
Идея дизайна: гостевая спальня среднего размера, (комната для гостей) в классическом стиле с оранжевыми стенами
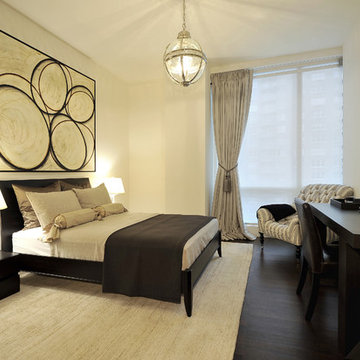
Peter Krupenye Photography
Идея дизайна: гостевая спальня среднего размера, (комната для гостей): освещение в современном стиле с бежевыми стенами и темным паркетным полом без камина
Идея дизайна: гостевая спальня среднего размера, (комната для гостей): освещение в современном стиле с бежевыми стенами и темным паркетным полом без камина
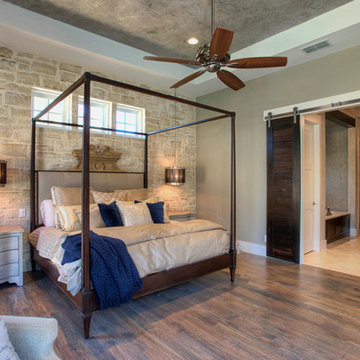
На фото: хозяйская спальня среднего размера в стиле неоклассика (современная классика) с серыми стенами и паркетным полом среднего тона без камина с
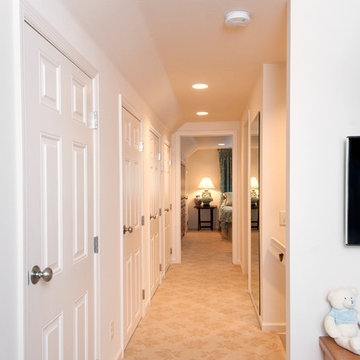
Additional closets were added to the hallway space to maximize storage and organize the attic space. It's the perfect spot to tuck away holiday decorations and rarely used household items.
Photo: Marcia Hanson
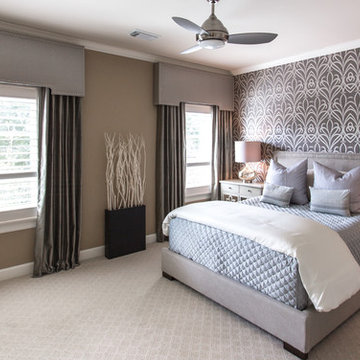
Up the ante of your bachelor's retreat (and alternative rooms) aesthetic by adding a meticulously stylised cornice boards. The cornice boards in this house includes (2) different materials, an upholstered wood top molding and absolutely symmetrical handicraft on the curtains. Also, the (4) animal skin wing-backed chairs square measure superbly adorned with nail-heads that are carried throughout the design. This bachelor retreat features a stunning pendant and hand-tufted ottoman table. This house is warm and welcoming and perfect for intimate conversations amongst family and friends for years to come. Please take note - when using cornices, one should decide what proportion return is required. Return is the distance your material hangs away from the wall. Yes, this additionally affects the proportion. Usually, return is 3½ inches. However, larger or taller windows might need a deeper return to avoid the fabric from getting squashed against the wall. An example of a mid-sized transitional formal dining area in Houston, Texas with dark hardwood floors, more, however totally different, large damask wallpaper on the ceiling, (6) custom upholstered striped fabric, scroll back chairs surrounding a gorgeous, glass top dining table, chandelier, artwork and foliage pull this area along for a really elegant, yet masculine space. As for the guest chambers, we carried the inspiration from the bachelor retreat into the space and fabricated (2) more upholstered cornices and custom window treatments, bedding, pillows, upholstered (with nail-heads used in the dining area chairs) headboard, giant damask wallpaper and brown paint. Styling tips: (A) Use nail-heads on furnishings within the alternative rooms to display a reoccurring motif among the house. (B) Use a similar material from one amongst your upholstered furnishing items on the cornice board for visual uniformity. Photo by: Kenny Fenton
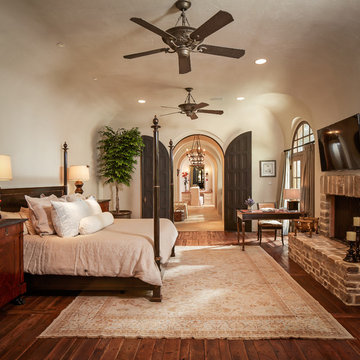
Photographer: Steve Chenn
На фото: хозяйская спальня среднего размера в средиземноморском стиле с бежевыми стенами, стандартным камином, фасадом камина из кирпича, темным паркетным полом и коричневым полом с
На фото: хозяйская спальня среднего размера в средиземноморском стиле с бежевыми стенами, стандартным камином, фасадом камина из кирпича, темным паркетным полом и коричневым полом с
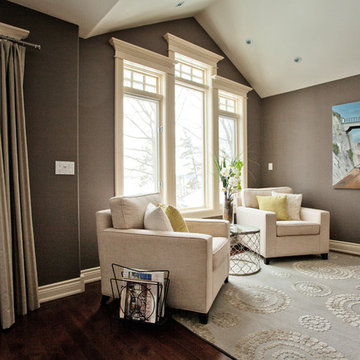
Classic Master Bedroom and Sitting Area. Nat Caron Photography
Источник вдохновения для домашнего уюта: хозяйская спальня среднего размера в классическом стиле с темным паркетным полом и коричневыми стенами
Источник вдохновения для домашнего уюта: хозяйская спальня среднего размера в классическом стиле с темным паркетным полом и коричневыми стенами
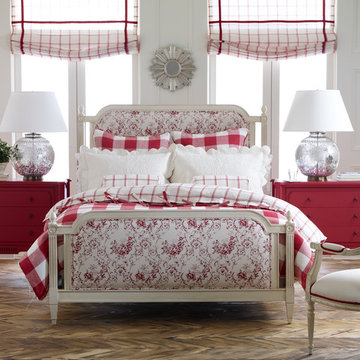
На фото: гостевая спальня среднего размера, (комната для гостей) в стиле фьюжн с белыми стенами, паркетным полом среднего тона и коричневым полом без камина
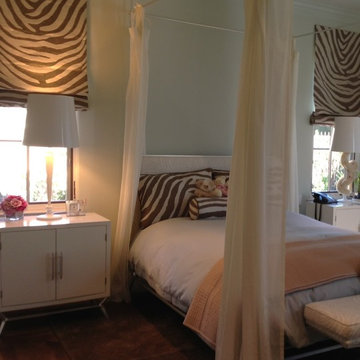
Custom made 4 post bed with sheer panels, Dedar fabric for shades and bedding
На фото: гостевая спальня среднего размера, (комната для гостей) в стиле модернизм с белыми стенами и темным паркетным полом без камина
На фото: гостевая спальня среднего размера, (комната для гостей) в стиле модернизм с белыми стенами и темным паркетным полом без камина
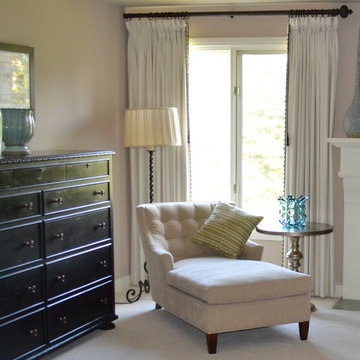
Based on extensive interviews with our clients, our challenges were to create an environment that was an artistic mix of traditional and clean lines. They wanted it
dramatic and sophisticated. They also wanted each piece to be special and unique, as well as artsy. Because our clients were young and have an active son, they wanted their home to be comfortable and practical, as well as beautiful. The clients wanted a sophisticated and up-to-date look. They loved brown, turquoise and orange. The other challenge we faced, was to give each room its own identity while maintaining a consistent flow throughout the home. Each space shared a similar color palette and uniqueness, while the furnishings, draperies, and accessories provided individuality to each room.
We incorporated comfortable and stylish furniture with artistic accents in pillows, throws, artwork and accessories. Each piece was selected to not only be unique, but to create a beautiful and sophisticated environment. We hunted the markets for all the perfect accessories and artwork that are the jewelry in this artistic living area.
Some of the selections included clean moldings, walnut floors and a backsplash with mosaic glass tile. In the living room we went with a cleaner look, but used some traditional accents such as the embroidered casement fabric and the paisley fabric on the chair and pillows. A traditional bow front chest with a crackled turquoise lacquer was used in the foyer.
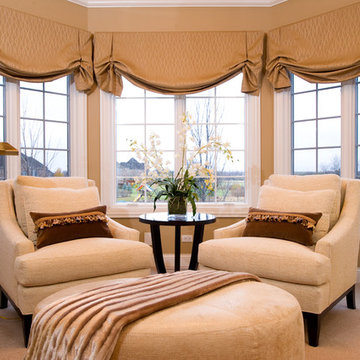
Beautifully draped Roman shades dress this trio of mullioned windows in elegant style. First thing in the morning or last thing at night, this bedroom sitting area is a comfortable spot to read, check email or chat about the day.
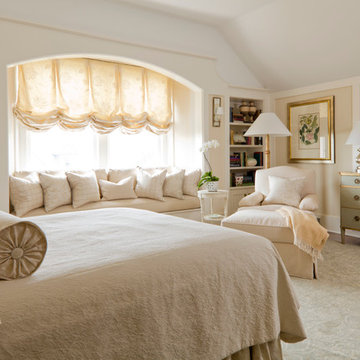
На фото: хозяйская спальня среднего размера: освещение в классическом стиле с бежевыми стенами, паркетным полом среднего тона и коричневым полом без камина
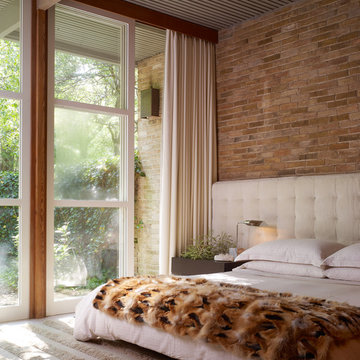
Renovation and Energy retrofit of a single family home designed by noted Texas Architect O'Neil Ford.
Источник вдохновения для домашнего уюта: хозяйская спальня среднего размера в стиле ретро с ковровым покрытием, красными стенами и бежевым полом без камина
Источник вдохновения для домашнего уюта: хозяйская спальня среднего размера в стиле ретро с ковровым покрытием, красными стенами и бежевым полом без камина
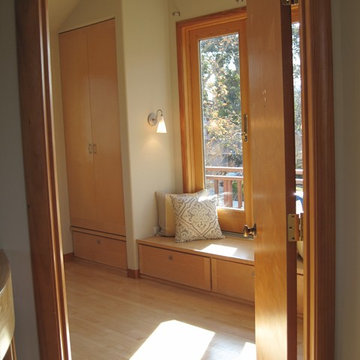
A small bedroom with built-in wardrobe and window seat. A french door acts as a window above the seat and provides access to a balcony.
Источник вдохновения для домашнего уюта: гостевая спальня среднего размера, (комната для гостей) в восточном стиле с бежевыми стенами и светлым паркетным полом
Источник вдохновения для домашнего уюта: гостевая спальня среднего размера, (комната для гостей) в восточном стиле с бежевыми стенами и светлым паркетным полом

Photo Credit: Mark Ehlen
Идея дизайна: гостевая спальня среднего размера, (комната для гостей): освещение в современном стиле с синими стенами и ковровым покрытием без камина
Идея дизайна: гостевая спальня среднего размера, (комната для гостей): освещение в современном стиле с синими стенами и ковровым покрытием без камина
Коричневая спальня среднего размера – фото дизайна интерьера
5