Коричневая спальня с коричневым полом – фото дизайна интерьера
Сортировать:
Бюджет
Сортировать:Популярное за сегодня
161 - 180 из 14 128 фото
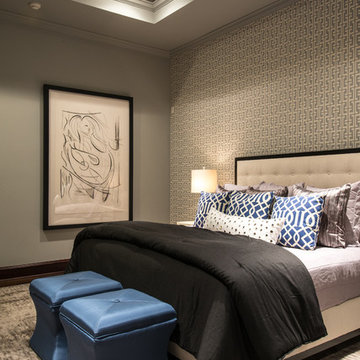
A flavor of some of our recent bedroom interior design projects in The Woodlands, TX, featuring custom-made pieces of furniture, luxurious fabrics and soothing lighting. Each room includes sourced materials and customized furniture items to meet the design briefs and exceed our clients' expectations.
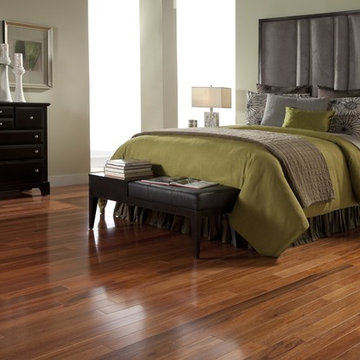
Стильный дизайн: гостевая спальня среднего размера, (комната для гостей) в современном стиле с бежевыми стенами, паркетным полом среднего тона и коричневым полом - последний тренд
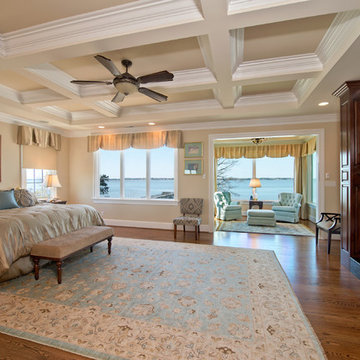
Michael Pennello
Свежая идея для дизайна: огромная хозяйская спальня в классическом стиле с бежевыми стенами, стандартным камином, фасадом камина из плитки, коричневым полом и темным паркетным полом - отличное фото интерьера
Свежая идея для дизайна: огромная хозяйская спальня в классическом стиле с бежевыми стенами, стандартным камином, фасадом камина из плитки, коричневым полом и темным паркетным полом - отличное фото интерьера
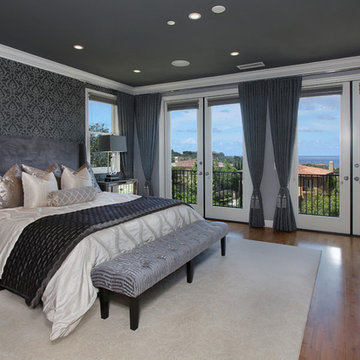
27 Diamonds is an interior design company in Orange County, CA. We take pride in delivering beautiful living spaces that reflect the tastes and lifestyles of our clients. Unlike most companies who charge hourly, most of our design packages are offered at a flat-rate, affordable price. Visit our website for more information: www.27diamonds.com
All furniture can be custom made to your specifications and shipped anywhere in the US (excluding Alaska and Hawaii). Contact us for more information.
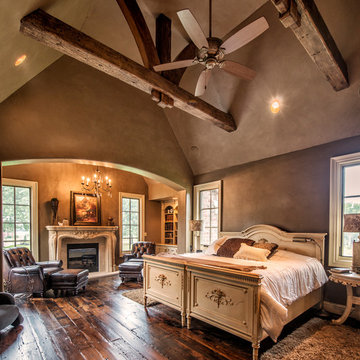
Свежая идея для дизайна: большая хозяйская спальня с коричневыми стенами, темным паркетным полом, стандартным камином, фасадом камина из штукатурки и коричневым полом - отличное фото интерьера
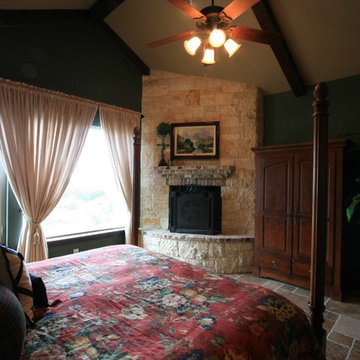
JM Photos
Идея дизайна: большая хозяйская спальня в классическом стиле с зелеными стенами, полом из травертина, угловым камином, фасадом камина из камня и коричневым полом
Идея дизайна: большая хозяйская спальня в классическом стиле с зелеными стенами, полом из травертина, угловым камином, фасадом камина из камня и коричневым полом
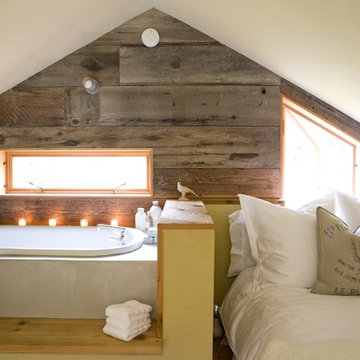
Свежая идея для дизайна: маленькая гостевая спальня (комната для гостей) в стиле кантри с белыми стенами, паркетным полом среднего тона и коричневым полом без камина для на участке и в саду - отличное фото интерьера
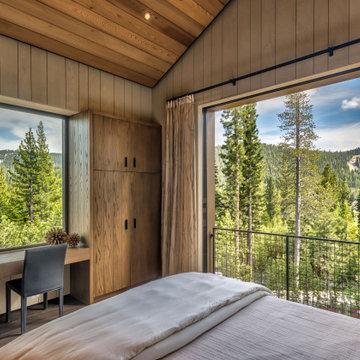
Идея дизайна: хозяйская спальня среднего размера в стиле рустика с бежевыми стенами, паркетным полом среднего тона, коричневым полом, деревянным потолком и деревянными стенами без камина
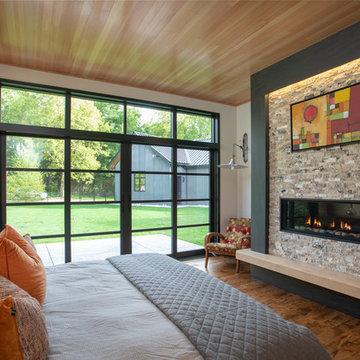
As written in Northern Home & Cottage by Elizabeth Edwards
Sara and Paul Matthews call their head-turning home, located in a sweet neighborhood just up the hill from downtown Petoskey, “a very human story.” Indeed it is. Sara and her husband, Paul, have a special-needs son as well as an energetic middle-school daughter. This home has an answer for everyone. Located down the street from the school, it is ideally situated for their daughter and a self-contained apartment off the great room accommodates all their son’s needs while giving his caretakers privacy—and the family theirs. The Matthews began the building process by taking their thoughts and
needs to Stephanie Baldwin and her team at Edgewater Design Group. Beyond the above considerations, they wanted their new home to be low maintenance and to stand out architecturally, “But not so much that anyone would complain that it didn’t work in our neighborhood,” says Sara. “We
were thrilled that Edgewater listened to us and were able to give us a unique-looking house that is meeting all our needs.” Lombardy LLC built this handsome home with Paul working alongside the construction crew throughout the project. The low maintenance exterior is a cutting-edge blend of stacked stone, black corrugated steel, black framed windows and Douglas fir soffits—elements that add up to an organic contemporary look. The use of black steel, including interior beams and the staircase system, lend an industrial vibe that is courtesy of the Matthews’ friend Dan Mello of Trimet Industries in Traverse City. The couple first met Dan, a metal fabricator, a number of years ago, right around the time they found out that their then two-year-old son would never be able to walk. After the couple explained to Dan that they couldn’t find a solution for a child who wasn’t big enough for a wheelchair, he designed a comfortable, rolling chair that was just perfect. They still use it. The couple’s gratitude for the chair resulted in a trusting relationship with Dan, so it was natural for them to welcome his talents into their home-building process. A maple floor finished to bring out all of its color-tones envelops the room in warmth. Alder doors and trim and a Doug fir ceiling reflect that warmth. Clearstory windows and floor-to-ceiling window banks fill the space with light—and with views of the spacious grounds that will
become a canvas for Paul, a retired landscaper. The couple’s vibrant art pieces play off against modernist furniture and lighting that is due to an inspired collaboration between Sara and interior designer Kelly Paulsen. “She was absolutely instrumental to the project,” Sara says. “I went through
two designers before I finally found Kelly.” The open clean-lined kitchen, butler’s pantry outfitted with a beverage center and Miele coffee machine (that allows guests to wait on themselves when Sara is cooking), and an outdoor room that centers around a wood-burning fireplace, all make for easy,
fabulous entertaining. A den just off the great room houses the big-screen television and Sara’s loom—
making for relaxing evenings of weaving, game watching and togetherness. Tourgoers will leave understanding that this house is everything great design should be. Form following function—and solving very human issues with soul-soothing style.
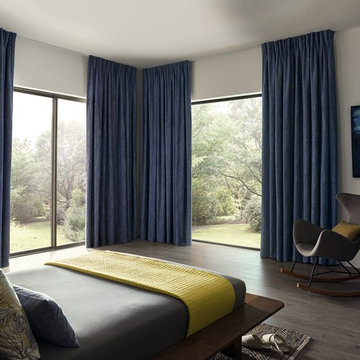
На фото: большая хозяйская спальня в стиле модернизм с белыми стенами, темным паркетным полом, коричневым полом и синими шторами с
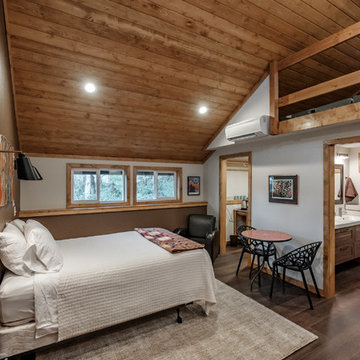
Marks in Time Photography
Идея дизайна: спальня в стиле рустика с белыми стенами, темным паркетным полом и коричневым полом
Идея дизайна: спальня в стиле рустика с белыми стенами, темным паркетным полом и коричневым полом
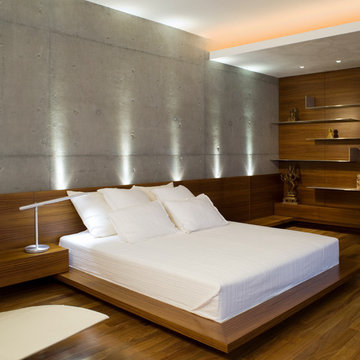
Ken Hayden
На фото: хозяйская спальня среднего размера в стиле модернизм с серыми стенами, паркетным полом среднего тона, подвесным камином и коричневым полом
На фото: хозяйская спальня среднего размера в стиле модернизм с серыми стенами, паркетным полом среднего тона, подвесным камином и коричневым полом
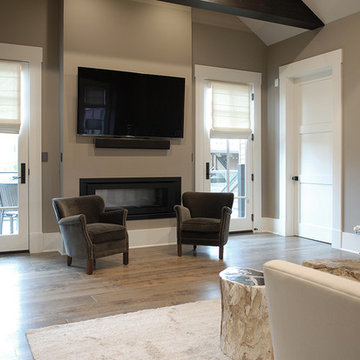
Industrial, Zen and craftsman influences harmoniously come together in one jaw-dropping design. Windows and galleries let natural light saturate the open space and highlight rustic wide-plank floors. Floor: 9-1/2” wide-plank Vintage French Oak Rustic Character Victorian Collection hand scraped pillowed edge color Komaco Satin Hardwax Oil. For more information please email us at: sales@signaturehardwoods.com
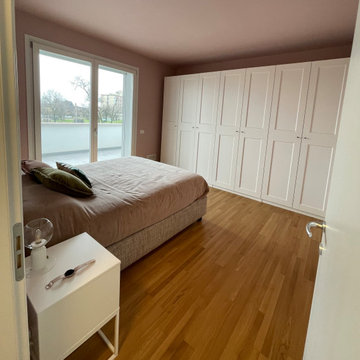
La camera è stata dipinta in una delicata nuance di rosa. Il letto è imbottito con un tessuto tramato di colori neutri, i comodini sono bianchi come l'armadio a fondo parete.
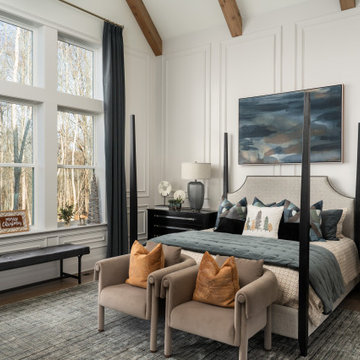
Пример оригинального дизайна: спальня в стиле неоклассика (современная классика) с белыми стенами, темным паркетным полом, коричневым полом, балками на потолке, сводчатым потолком и панелями на части стены
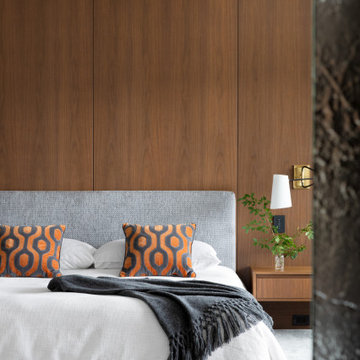
Идея дизайна: большая хозяйская спальня в современном стиле с белыми стенами, паркетным полом среднего тона, стандартным камином, фасадом камина из бетона, коричневым полом и деревянными стенами
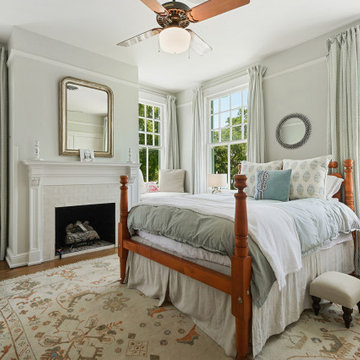
На фото: гостевая спальня среднего размера, (комната для гостей) в классическом стиле с серыми стенами, паркетным полом среднего тона, стандартным камином, фасадом камина из плитки и коричневым полом

Источник вдохновения для домашнего уюта: большая хозяйская спальня в стиле рустика с темным паркетным полом, коричневым полом, деревянным потолком, деревянными стенами и коричневыми стенами без камина
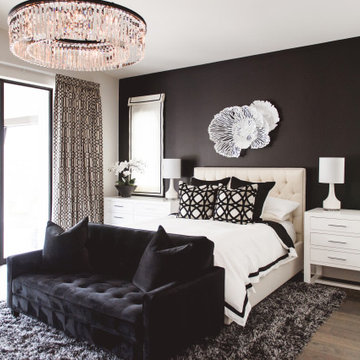
Идея дизайна: хозяйская спальня среднего размера в средиземноморском стиле с черными стенами, паркетным полом среднего тона и коричневым полом
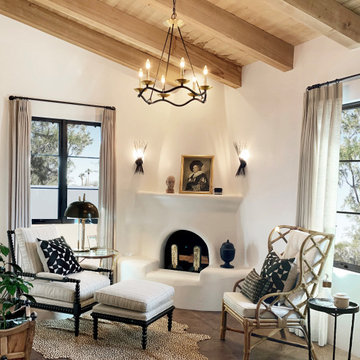
Heather Ryan, Interior Designer H.Ryan Studio - Scottsdale, AZ www.hryanstudio.com
Свежая идея для дизайна: большая хозяйская спальня в стиле неоклассика (современная классика) с белыми стенами, паркетным полом среднего тона, угловым камином, фасадом камина из штукатурки, коричневым полом и деревянным потолком - отличное фото интерьера
Свежая идея для дизайна: большая хозяйская спальня в стиле неоклассика (современная классика) с белыми стенами, паркетным полом среднего тона, угловым камином, фасадом камина из штукатурки, коричневым полом и деревянным потолком - отличное фото интерьера
Коричневая спальня с коричневым полом – фото дизайна интерьера
9