Коричневая спальня с фасадом камина из кирпича – фото дизайна интерьера
Сортировать:
Бюджет
Сортировать:Популярное за сегодня
101 - 120 из 283 фото
1 из 3
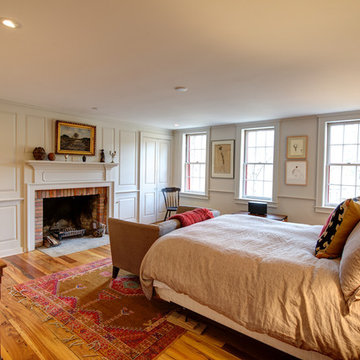
Идея дизайна: гостевая спальня среднего размера, (комната для гостей) в стиле кантри с светлым паркетным полом и фасадом камина из кирпича
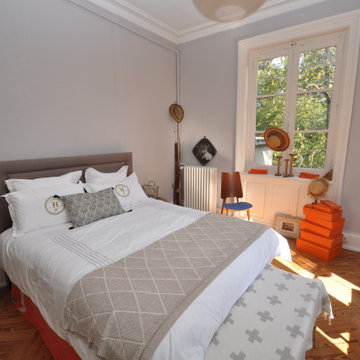
Ambiance bohème chic de la chambre d'amis
На фото: большая гостевая спальня (комната для гостей) в стиле ретро с серыми стенами, темным паркетным полом, стандартным камином, фасадом камина из кирпича и коричневым полом
На фото: большая гостевая спальня (комната для гостей) в стиле ретро с серыми стенами, темным паркетным полом, стандартным камином, фасадом камина из кирпича и коричневым полом
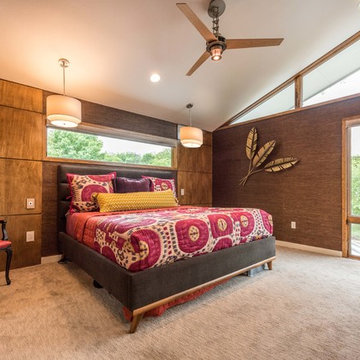
Свежая идея для дизайна: хозяйская спальня среднего размера в стиле ретро с коричневыми стенами, ковровым покрытием, стандартным камином, фасадом камина из кирпича и бежевым полом - отличное фото интерьера
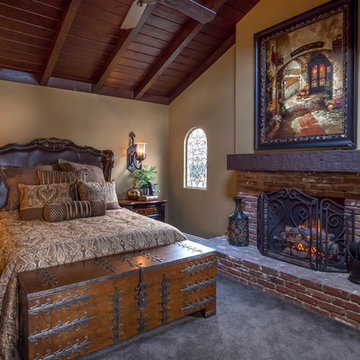
Master bedroom in Hacienda Style. Nailheaded leather headboard with a carved wood framed headboard. A wonderful brick fireplace adds comfort to the space. The trunk at the foot of the bed is used for seating and for storage! The leaded glass arched window is one of two that were added to each side of the fireplace. the wood ceiling was restained to add warmth and give that finished Hacienda feeling.
Interior Design by Interior Affairs - Vickie Daeley
Photography by Michael Cole
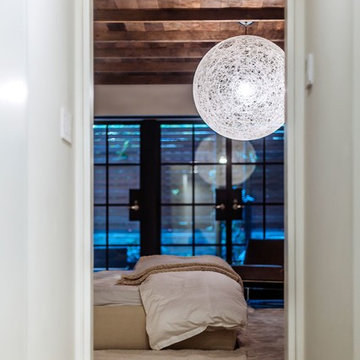
The master bedroom was designed to exude warmth and intimacy. The fireplace was updated to have a modern look, offset by painted, exposed brick. We designed a custom asymmetrical headboard that hung off the wall and extended to the encapsulate the width of the room. We selected three silk bamboo rugs of complimenting colors to overlap and surround the bed. This theme of layering: simple, monochromatic whites and creams makes its way around the room and draws attention to the warmth and woom at the floor and ceilings.
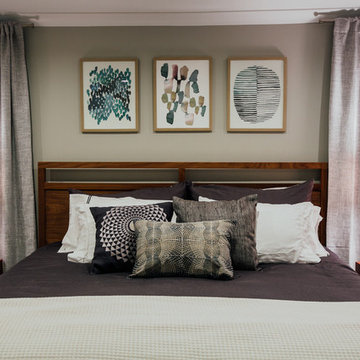
This project was such an incredible design opportunity, and instilled inspiration and excitement at every turn! Our amazing clients came to us with the challenge of converting their beloved family home into a welcoming haven for all members of the family. At the time that we met our clients, they were struggling with the difficult personal decision of the fate of the home. Their father/father-in-law had passed away and their mother/mother-in-law had recently been admitted into a nursing facility and was fighting Alzheimer’s. Resistant to loss of the home now that both parents were out of it, our clients purchased the home to keep in in the family. Despite their permanent home currently being in New Jersey, these clients dedicated themselves to keeping and revitalizing the house. We were moved by the story and became immediately passionate about bringing this dream to life.
The home was built by the parents of our clients and was only ever owned by them, making this a truly special space to the family. Our goal was to revitalize the home and to bring new energy into every room without losing the special characteristics that were original to the home when it was built. In this way, we were able to develop a house that maintains its own unique personality while offering a space of welcoming neutrality for all members of the family to enjoy over time.
The renovation touched every part of the home: the exterior, foyer, kitchen, living room, sun room, garage, six bedrooms, three bathrooms, the laundry room, and everything in between. The focus was to develop a style that carried consistently from space to space, but allowed for unique expression in the small details in every room.
Starting at the entry, we renovated the front door and entry point to offer more presence and to bring more of the mid-century vibe to the home’s exterior. We integrated a new modern front door, cedar shingle accents, new exterior paint, and gorgeous contemporary house numbers that really allow the home to stand out. Just inside the entry, we renovated the foyer to create a playful entry point worthy of attention. Cement look tile adorns the foyer floor, and we’ve added new lighting and upgraded the entry coat storage.
Upon entering the home, one will immediately be captivated by the stunning kitchen just off the entry. We transformed this space in just about every way. While the footprint of the home ultimately remained almost identical, the aesthetics were completely turned on their head. We re-worked the kitchen to maximize storage and to create an informal dining area that is great for casual hosting or morning coffee.
We removed the entry to the garage that was once in the informal dining, and created a peninsula in its place that offers a unique division between the kitchen/informal dining and the formal dining and living areas. The simple light warm light gray cabinetry offers a bit of traditional elegance, along with the marble backsplash and quartz countertops. We extended the original wood flooring into the kitchen and stained all floors to match for a warmth that truly resonates through all spaces. We upgraded appliances, added lighting everywhere, and finished the space with some gorgeous mid century furniture pieces.
In the formal dining and living room, we really focused on maintaining the original marble fireplace as a focal point. We cleaned the marble, repaired the mortar, and refinished the original fireplace screen to give a new sleek look in black. We then integrated a new gas insert for modern heating and painted the upper portion in a rich navy blue; an accent that is carried through the home consistently as a nod to our client’s love of the color.
The former entry into the old covered porch is now an elegant glass door leading to a stunning finished sunroom. This room was completely upgraded as well. We wrapped the entire space in cozy white shiplap to keep a casual feel with brightness. We tiled the floor with large format concrete look tile, and painted the old brick fireplace a bright white. We installed a new gas burning unit, and integrated transitional style lighting to bring warmth and elegance into the space. The new black-frame windows are adorned with decorative shades that feature hand-sketched bird prints, and we’ve created a dedicated garden-ware “nook” for our client who loves to work in the yard. The far end of this space is completed with two oversized chaise loungers and overhead lights…the most perfect little reading nook!
Just off the dining room, we created an entirely new space to the home: a mudroom. The clients lacked this space and desperately needed a landing spot upon entering the home from the garage. We uniquely planned existing space in the garage to utilize for this purpose, and were able to create a small but functional entry point without losing the ability to park cars in the garage. This new space features cement-look tile, gorgeous deep brown cabinetry, and plenty of storage for all the small items one might need to store while moving in and out of the home.
The remainder of the upstairs level includes massive renovations to the guest hall bathroom and guest bedroom, upstairs master bed/bath suite, and a third bedroom that we converted into a home office for the client.
Some of the largest transformations were made in the basement, where unfinished space and lack of light were converted into gloriously lit, cozy, finished spaces. Our first task was to convert the massive basement living room into the new master bedroom for our clients. We removed existing built-ins, created an entirely new walk-in closet, painted the old brick fireplace, installed a new gas unit, added carpet, introduced new lighting, replaced windows, and upgraded every part of the aesthetic appearance. One of the most incredible features of this space is the custom double sliding barn door made by a Denver artisan. This space is truly a retreat for our clients!
We also completely transformed the laundry room, back storage room, basement master bathroom, and two bedrooms.
This home’s massive scope and ever-evolving challenges were thrilling and exciting to work with, and the result is absolutely amazing. At the end of the day, this home offers a look and feel that the clients love. Above all, though, the clients feel the spirit of their family home and have a welcoming environment for all members of the family to enjoy for years to come.
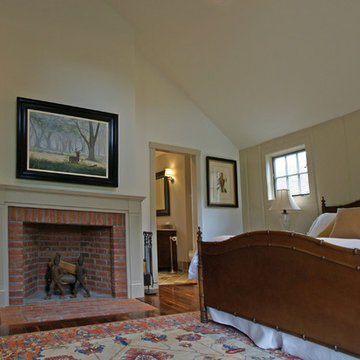
One of the biggest challenges when working on a historic home is how to blend new spaces into the existing structure. For this home – the Boardman Homestead, one of the oldest in Ipswich, Massachusetts – the owners wanted to add a first floor master suite without corrupting the exterior lines of the house. To accomplish this, we designed an independent structure that we connected to the original kitchen via a wing. Expansive, south-facing French doors bring in natural light and open from the bedroom onto a private, wooden patio. Inside, the suite features a wood-burning fireplace, en suite bathroom, and spacious walk-in closet. Combining these elements with a cathedral ceiling and a generous number of large windows creates a space that is open, light, and yet still cozy.
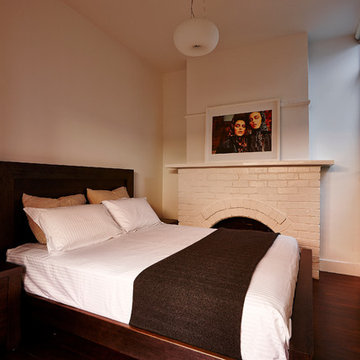
Richard Whitbread
На фото: маленькая хозяйская спальня в современном стиле с белыми стенами, темным паркетным полом, стандартным камином и фасадом камина из кирпича для на участке и в саду
На фото: маленькая хозяйская спальня в современном стиле с белыми стенами, темным паркетным полом, стандартным камином и фасадом камина из кирпича для на участке и в саду
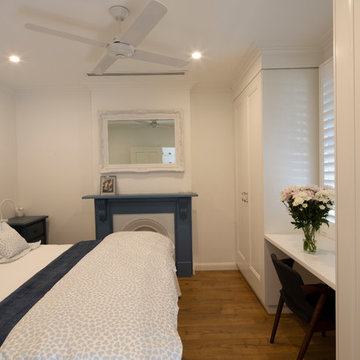
Photographer: Mackintosh Photography
Стильный дизайн: большая хозяйская спальня в современном стиле с белыми стенами, светлым паркетным полом, стандартным камином, фасадом камина из кирпича и бежевым полом - последний тренд
Стильный дизайн: большая хозяйская спальня в современном стиле с белыми стенами, светлым паркетным полом, стандартным камином, фасадом камина из кирпича и бежевым полом - последний тренд
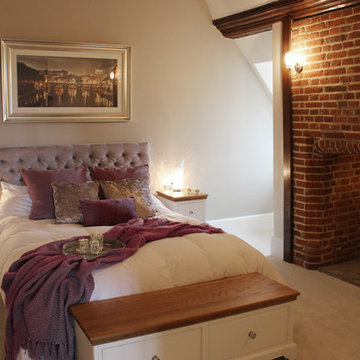
This warm and cosy bedroom perfectly links the more modern aspects of the apartment to the traditional Jacobean features. With hints of mid-century styling and a sumptuous velvet headboard, this room is as inviting as it is stylish.
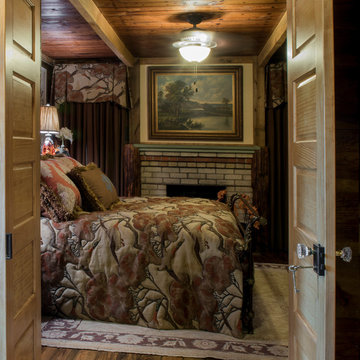
На фото: маленькая гостевая спальня (комната для гостей) в стиле кантри с бежевыми стенами, паркетным полом среднего тона, стандартным камином и фасадом камина из кирпича для на участке и в саду с
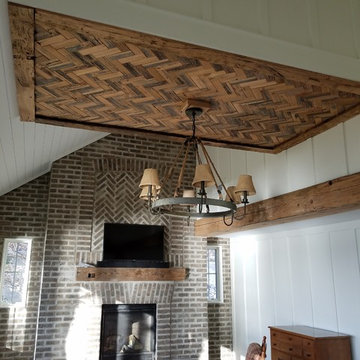
Stunning ceiling detail, created with the "scraps" of century old reclaimed lumber used throughout the rest of this lake front remodel.
На фото: хозяйская спальня в стиле кантри с фасадом камина из кирпича
На фото: хозяйская спальня в стиле кантри с фасадом камина из кирпича
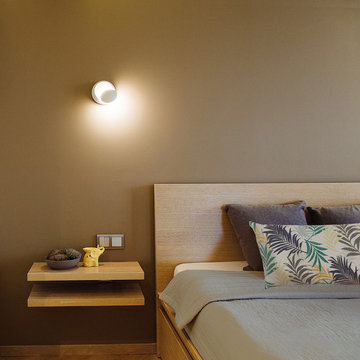
Источник вдохновения для домашнего уюта: маленькая хозяйская спальня в стиле модернизм с коричневыми стенами, паркетным полом среднего тона, фасадом камина из кирпича и желтым полом без камина для на участке и в саду
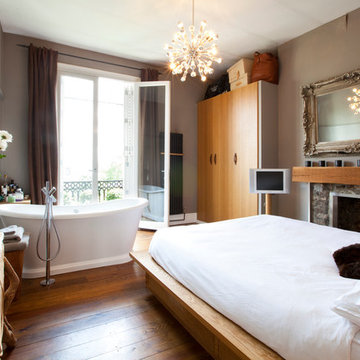
Taking cues from Babington House, the owner took this flat from a nondescript Victorian conversion to a cutting edge New York-style loft.
На фото: хозяйская спальня среднего размера в стиле модернизм с серыми стенами, паркетным полом среднего тона, стандартным камином и фасадом камина из кирпича
На фото: хозяйская спальня среднего размера в стиле модернизм с серыми стенами, паркетным полом среднего тона, стандартным камином и фасадом камина из кирпича
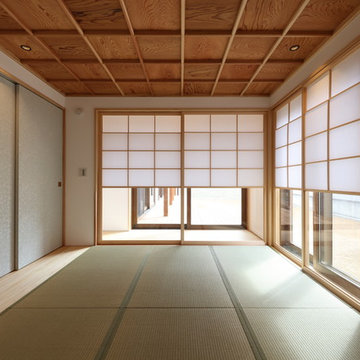
お隣を気にせず庭を楽しめる雪見障子。
大工の技術が必要な杉の格天井は今では珍しいものとなりました。
現代的なデザインの京唐紙のふすまがアクセントに。
壁は漆喰塗。
伝統文化とモダンが融合した和室です。
Пример оригинального дизайна: спальня в стиле ретро с белыми стенами, татами, кессонным потолком, печью-буржуйкой и фасадом камина из кирпича
Пример оригинального дизайна: спальня в стиле ретро с белыми стенами, татами, кессонным потолком, печью-буржуйкой и фасадом камина из кирпича
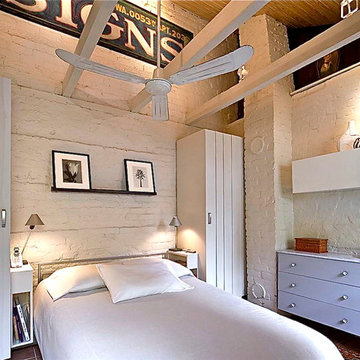
The tiny existing rear building was used as a darkroom and storage. We completely renovated the building to now house the master bedroom suite. Since the space is quite small, we designed and fabricated custom storage cabinets with integrated nightstands as well as a dresser. The existing ceiling was low; we removed the wood boards on the ceiling to expose the ceiling beams. We saved the old woods boards and re-installed them as the wall finish for the wall separating the bedroom from the bathroom.
photo: Richard Sexton
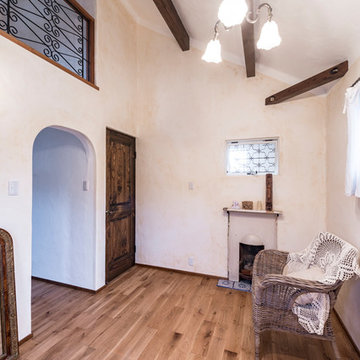
南フランスのシャンブルロッドをイメージした家づくり
Источник вдохновения для домашнего уюта: маленькая хозяйская спальня в средиземноморском стиле с белыми стенами, светлым паркетным полом, печью-буржуйкой, фасадом камина из кирпича и коричневым полом для на участке и в саду
Источник вдохновения для домашнего уюта: маленькая хозяйская спальня в средиземноморском стиле с белыми стенами, светлым паркетным полом, печью-буржуйкой, фасадом камина из кирпича и коричневым полом для на участке и в саду
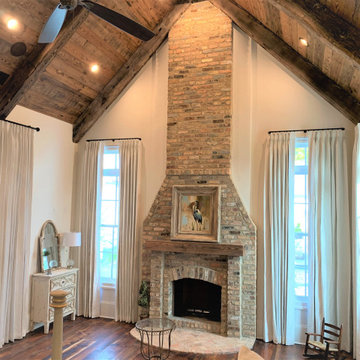
wall color white dove by benjamin moore, custom drapery and hardware
Свежая идея для дизайна: большая хозяйская спальня в классическом стиле с белыми стенами, паркетным полом среднего тона, стандартным камином, фасадом камина из кирпича и балками на потолке - отличное фото интерьера
Свежая идея для дизайна: большая хозяйская спальня в классическом стиле с белыми стенами, паркетным полом среднего тона, стандартным камином, фасадом камина из кирпича и балками на потолке - отличное фото интерьера
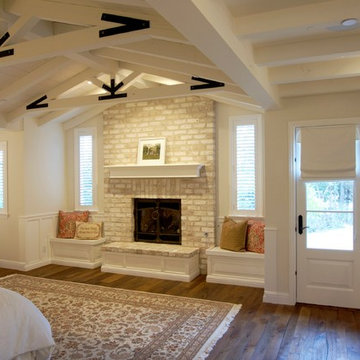
На фото: хозяйская спальня в стиле кантри с бежевыми стенами, темным паркетным полом, стандартным камином и фасадом камина из кирпича
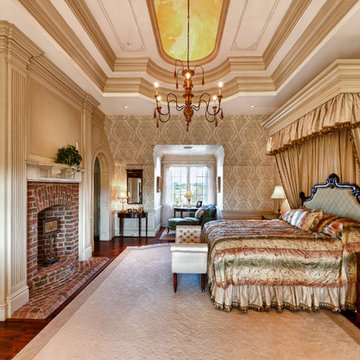
Custom Renovation & Addition By C.E. Wheeler Inc. of Upperco, MD. Rehmeyer "Pioneer" Collection Walnut floors are showcased here
Идея дизайна: хозяйская спальня в классическом стиле с темным паркетным полом, стандартным камином и фасадом камина из кирпича
Идея дизайна: хозяйская спальня в классическом стиле с темным паркетным полом, стандартным камином и фасадом камина из кирпича
Коричневая спальня с фасадом камина из кирпича – фото дизайна интерьера
6