Коричневая спальня с фасадом камина из камня – фото дизайна интерьера
Сортировать:
Бюджет
Сортировать:Популярное за сегодня
121 - 140 из 3 117 фото
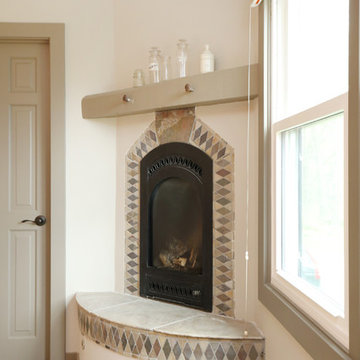
When dreaming about the perfect master suite remodel, there are two important ingredients that are always in the mix– the closet space and the master bath. Too often, existing homes will have small closets and baths in the master suite leaving homeowners frustrated and ultimately unsatisfied. At Thompson Remodeling, we have seen our share of strange configurations, but that’s part of the fun. We enjoy the challenge of reconfiguring space to make it work better for our clients.
In this recent master suite remodel, the existing floor plan had a small bath with vanities located in the bedroom not the bath, two reach-in closets, and a massive closet with a vaulted ceiling and skylight. Now, who doesn’t love a great big closet? But this one was roughly 11’x 14’ – big enough to be a bedroom!
To start, we decided to get rid of the two reach-in closets to make the main section of the bedroom larger, a gain of 66 square feet. In the massive closet space we designed a spacious bathroom and dressing area. With a window and skylight already in place, there is a ton of natural light. Next, we swapped the original bath space out for a closet.
The flow of this master bedroom is so much better now! Before, you would walk in to the room and be facing a double vanity sink. Now, there’s a small entryway that leads to a much more open and inviting space. The homeowners wanted an organic feel to the space and we used an existing corner fireplace to set the tone. Cream, muted grays and taupes are mixed with natural and weathered woods throughout.
We replaced glass block with a barn door made of reclaimed wood. This creates a beautiful focal point in the room.
In the bathroom, quartz countertops are accented with a stone mosaic backsplash. Maple cabinets with a java finish are a rich offset to the lighter wood vanity mirror and heated ceramic floor.
We think this new master suite remodel is stunning! What a major improvement in the functionality of the entire space.
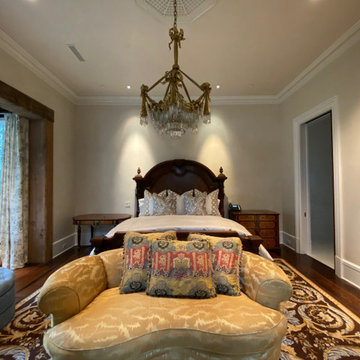
Diamond Plaster Walls & Ceiling.
Designer: Ladco Resort Design
Builder: Sebastian Construction Company
Пример оригинального дизайна: огромная гостевая спальня (комната для гостей) с фасадом камина из камня и сводчатым потолком
Пример оригинального дизайна: огромная гостевая спальня (комната для гостей) с фасадом камина из камня и сводчатым потолком
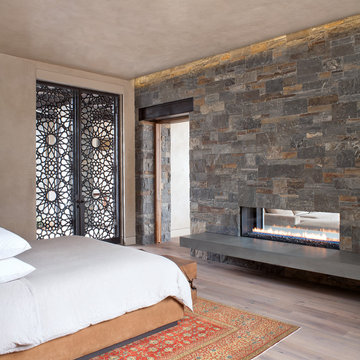
Master bedroom with two-sided fire place and Moroccan doors.
Идея дизайна: хозяйская спальня среднего размера в современном стиле с бежевыми стенами, светлым паркетным полом, двусторонним камином, фасадом камина из камня и бежевым полом
Идея дизайна: хозяйская спальня среднего размера в современном стиле с бежевыми стенами, светлым паркетным полом, двусторонним камином, фасадом камина из камня и бежевым полом
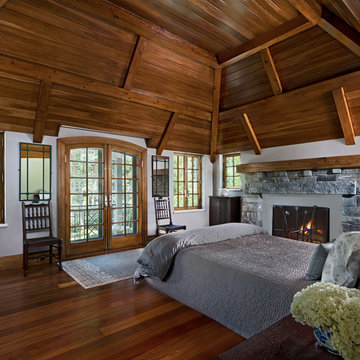
Источник вдохновения для домашнего уюта: хозяйская спальня среднего размера в стиле рустика с стандартным камином, фасадом камина из камня, белыми стенами, паркетным полом среднего тона и бежевым полом
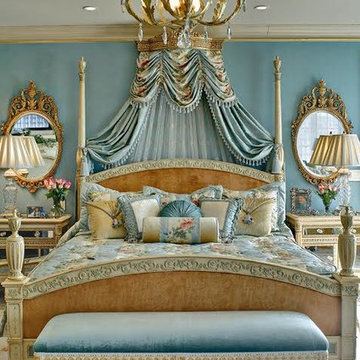
На фото: хозяйская спальня среднего размера в викторианском стиле с синими стенами, светлым паркетным полом, стандартным камином, фасадом камина из камня и бежевым полом с
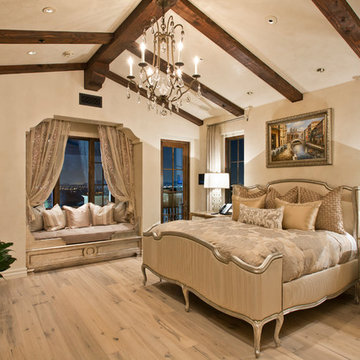
High Res Media
Источник вдохновения для домашнего уюта: большая хозяйская спальня в средиземноморском стиле с бежевыми стенами, полом из винила, стандартным камином, фасадом камина из камня и бежевым полом
Источник вдохновения для домашнего уюта: большая хозяйская спальня в средиземноморском стиле с бежевыми стенами, полом из винила, стандартным камином, фасадом камина из камня и бежевым полом
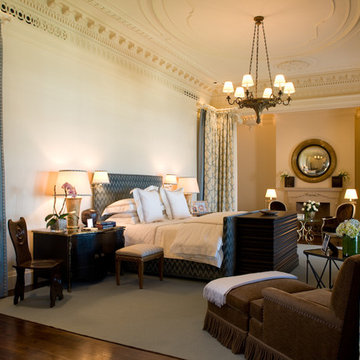
The plaster ceiling design for the Master Bedroom was taken from a Morning Room of an English manor house.
Interior Architecture by Brian O'Keefe Architect, PC, with Interior Design by Marjorie Shushan.
Featured in Architectural Digest.
Photo by Liz Ordonoz.
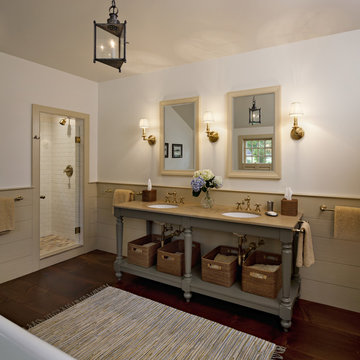
The custom designed vanity in the Master Bathroom recalls an antique farm table.
Robert Benson Photography
На фото: огромная хозяйская спальня в стиле кантри с белыми стенами, паркетным полом среднего тона, стандартным камином и фасадом камина из камня с
На фото: огромная хозяйская спальня в стиле кантри с белыми стенами, паркетным полом среднего тона, стандартным камином и фасадом камина из камня с
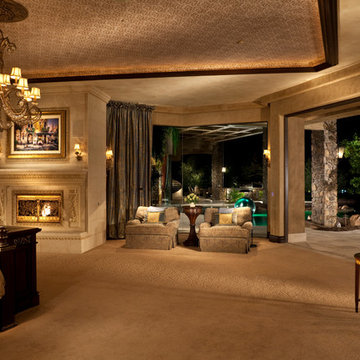
501 Studios
Свежая идея для дизайна: большая хозяйская спальня в классическом стиле с бежевыми стенами, ковровым покрытием, стандартным камином и фасадом камина из камня - отличное фото интерьера
Свежая идея для дизайна: большая хозяйская спальня в классическом стиле с бежевыми стенами, ковровым покрытием, стандартным камином и фасадом камина из камня - отличное фото интерьера
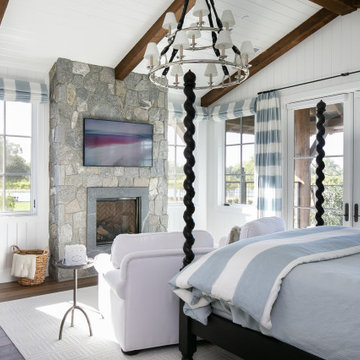
Источник вдохновения для домашнего уюта: спальня в стиле кантри с белыми стенами, темным паркетным полом, стандартным камином, фасадом камина из камня, коричневым полом, балками на потолке, потолком из вагонки, сводчатым потолком и стенами из вагонки
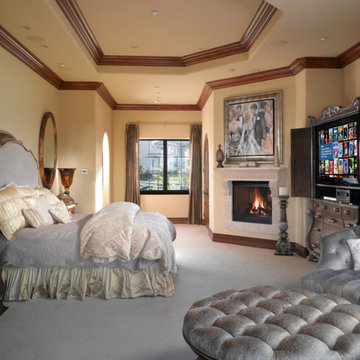
Источник вдохновения для домашнего уюта: огромная хозяйская спальня в классическом стиле с бежевыми стенами, ковровым покрытием, стандартным камином, фасадом камина из камня и белым полом
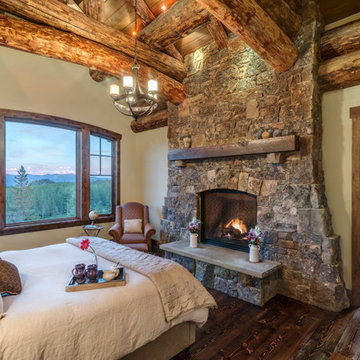
Darby Ask
Источник вдохновения для домашнего уюта: спальня в стиле рустика с бежевыми стенами, стандартным камином, фасадом камина из камня, коричневым полом и темным паркетным полом
Источник вдохновения для домашнего уюта: спальня в стиле рустика с бежевыми стенами, стандартным камином, фасадом камина из камня, коричневым полом и темным паркетным полом
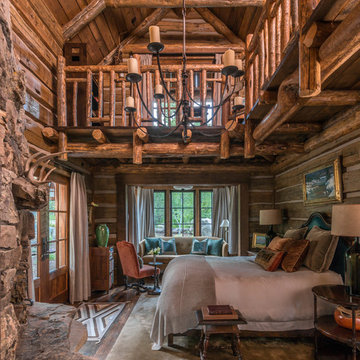
Peter Zimmerman Architects // Peace Design // Audrey Hall Photography
Источник вдохновения для домашнего уюта: хозяйская спальня в стиле рустика с угловым камином и фасадом камина из камня
Источник вдохновения для домашнего уюта: хозяйская спальня в стиле рустика с угловым камином и фасадом камина из камня

Exposed beams, a double-sided fireplace, vaulted ceilings, double entry doors, wood floors, and a custom chandelier.
Идея дизайна: огромная хозяйская спальня в стиле рустика с белыми стенами, темным паркетным полом, двусторонним камином, фасадом камина из камня, коричневым полом и балками на потолке
Идея дизайна: огромная хозяйская спальня в стиле рустика с белыми стенами, темным паркетным полом, двусторонним камином, фасадом камина из камня, коричневым полом и балками на потолке
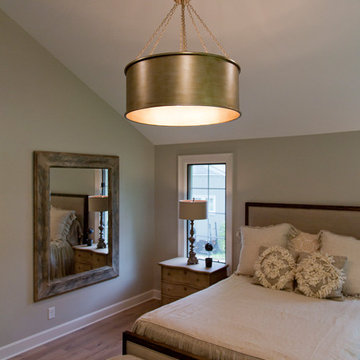
Nichole Kennelly Photography
Идея дизайна: большая хозяйская спальня в стиле кантри с серыми стенами, паркетным полом среднего тона, фасадом камина из камня и коричневым полом
Идея дизайна: большая хозяйская спальня в стиле кантри с серыми стенами, паркетным полом среднего тона, фасадом камина из камня и коричневым полом
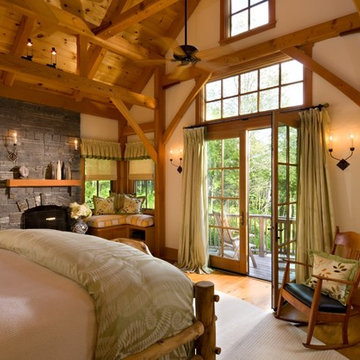
Свежая идея для дизайна: большая хозяйская спальня в стиле рустика с бежевыми стенами, светлым паркетным полом, стандартным камином, фасадом камина из камня и бежевым полом - отличное фото интерьера
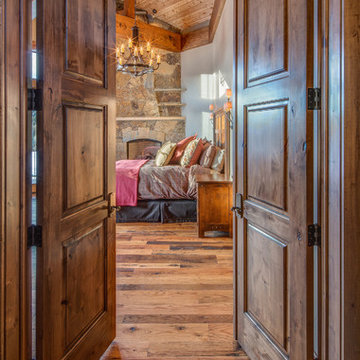
На фото: большая хозяйская спальня в стиле рустика с белыми стенами, темным паркетным полом, стандартным камином и фасадом камина из камня с
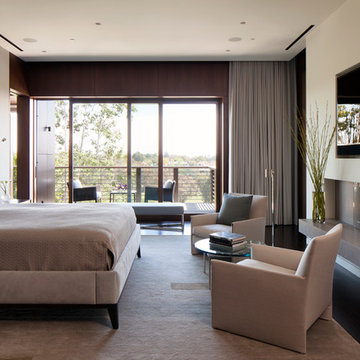
The master opens onto a large balcony.
Photo: Roger Davies
На фото: большая хозяйская спальня в стиле модернизм с белыми стенами, темным паркетным полом, стандартным камином, фасадом камина из камня и коричневым полом
На фото: большая хозяйская спальня в стиле модернизм с белыми стенами, темным паркетным полом, стандартным камином, фасадом камина из камня и коричневым полом
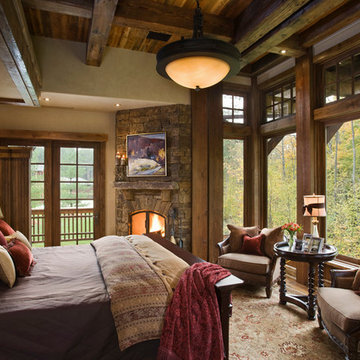
Свежая идея для дизайна: спальня в стиле рустика с бежевыми стенами, фасадом камина из камня и угловым камином - отличное фото интерьера
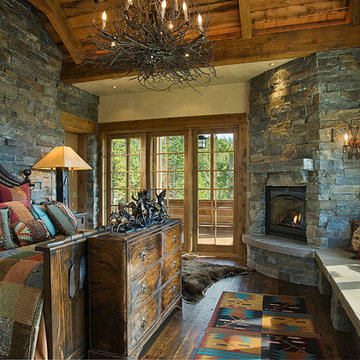
This tucked away timber frame home features intricate details and fine finishes.
This home has extensive stone work and recycled timbers and lumber throughout on both the interior and exterior. The combination of stone and recycled wood make it one of our favorites.The tall stone arched hallway, large glass expansion and hammered steel balusters are an impressive combination of interior themes. Take notice of the oversized one piece mantels and hearths on each of the fireplaces. The powder room is also attractive with its birch wall covering and stone vanities and countertop with an antler framed mirror. The details and design are delightful throughout the entire house.
Roger Wade
Коричневая спальня с фасадом камина из камня – фото дизайна интерьера
7