Коричневая спальня с фасадом камина из камня – фото дизайна интерьера
Сортировать:
Бюджет
Сортировать:Популярное за сегодня
61 - 80 из 3 117 фото
1 из 3
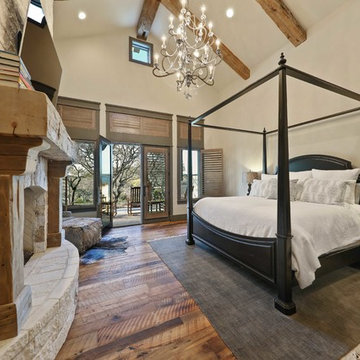
?: Lauren Keller | Luxury Real Estate Services, LLC
Reclaimed Wood Flooring - Sovereign Plank Wood Flooring - https://www.woodco.com/products/sovereign-plank/
Reclaimed Hand Hewn Beams - https://www.woodco.com/products/reclaimed-hand-hewn-beams/
Reclaimed Oak Patina Faced Floors, Skip Planed, Original Saw Marks. Wide Plank Reclaimed Oak Floors, Random Width Reclaimed Flooring.
Reclaimed Beams in Ceiling - Hand Hewn Reclaimed Beams.
Barnwood Paneling & Ceiling - Wheaton Wallboard
Reclaimed Beam Mantel
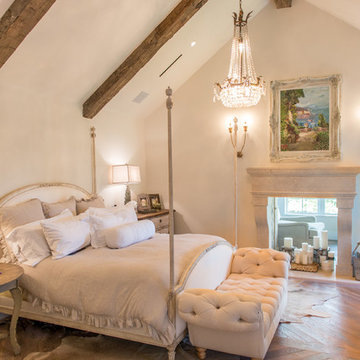
Photos are of one of our customers' finished project. We did over 90 beams for use throughout their home :)
When choosing beams for your project, there are many things to think about. One important consideration is the weight of the beam, especially if you want to affix it to your ceiling. Choosing a solid beam may not be the best choice since some of them can weigh upwards of 1000 lbs. Our craftsmen have several solutions for this common problem.
One such solution is to fabricate a ceiling beam using veneer that is "sliced" from the outside of an existing beam. Our craftsmen then carefully miter the edges and create a lighter weight, 3 sided solution.
Another common method is "hogging out" the beam. We hollow out the beam leaving the original outer character of three sides intact. (Hogging out is a good method to use when one side of the beam is less than attractive.)
Our 3-sided and Hogged out beams are available in Reclaimed or Old Growth woods.
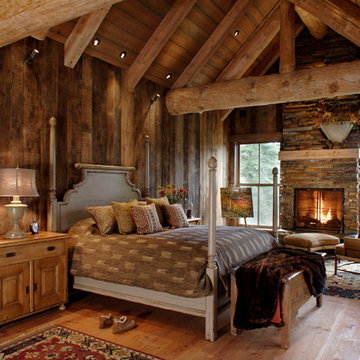
На фото: большая хозяйская спальня: освещение в стиле рустика с бежевыми стенами, светлым паркетным полом, стандартным камином, фасадом камина из камня и бежевым полом с
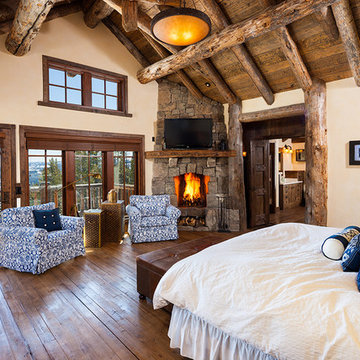
Photos by: Karl Neumann
На фото: большая хозяйская спальня в стиле рустика с бежевыми стенами, темным паркетным полом, угловым камином и фасадом камина из камня с
На фото: большая хозяйская спальня в стиле рустика с бежевыми стенами, темным паркетным полом, угловым камином и фасадом камина из камня с
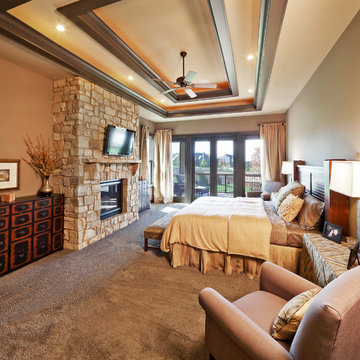
Свежая идея для дизайна: спальня в стиле рустика с бежевыми стенами, ковровым покрытием, стандартным камином, фасадом камина из камня и телевизором - отличное фото интерьера
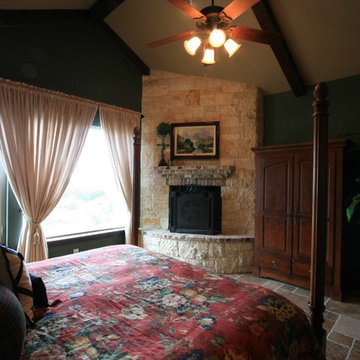
JM Photos
Идея дизайна: большая хозяйская спальня в классическом стиле с зелеными стенами, полом из травертина, угловым камином, фасадом камина из камня и коричневым полом
Идея дизайна: большая хозяйская спальня в классическом стиле с зелеными стенами, полом из травертина, угловым камином, фасадом камина из камня и коричневым полом
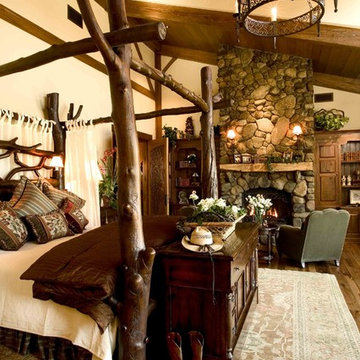
This log bed was custom made to Maraya's
design by a local craftsman for this beautiful rustic walnut ranch in the mountains. The doors to the bedroom behind the bed are handcarved with a tree and animal nature scene. A real stone masonry fireplace with a local natural log mantel was built using local stones. Custom made silk bedding, with wool and silk fabric chairs. Deep brown hand knotted wool rug and wrought iron light fixture, custom made for this room.
This rustic working walnut ranch in the mountains features natural wood beams, real stone fireplaces with wrought iron screen doors, antiques made into furniture pieces, and a tree trunk bed. All wrought iron lighting, hand scraped wood cabinets, exposed trusses and wood ceilings give this ranch house a warm, comfortable feel. The powder room shows a wrap around mosaic wainscot of local wildflowers in marble mosaics, the master bath has natural reed and heron tile, reflecting the outdoors right out the windows of this beautiful craftman type home. The kitchen is designed around a custom hand hammered copper hood, and the family room's large TV is hidden behind a roll up painting. Since this is a working farm, their is a fruit room, a small kitchen especially for cleaning the fruit, with an extra thick piece of eucalyptus for the counter top.
Project Location: Santa Barbara, California. Project designed by Maraya Interior Design. From their beautiful resort town of Ojai, they serve clients in Montecito, Hope Ranch, Malibu, Westlake and Calabasas, across the tri-county areas of Santa Barbara, Ventura and Los Angeles, south to Hidden Hills- north through Solvang and more.
Project Location: Santa Barbara, California. Project designed by Maraya Interior Design. From their beautiful resort town of Ojai, they serve clients in Montecito, Hope Ranch, Malibu, Westlake and Calabasas, across the tri-county areas of Santa Barbara, Ventura and Los Angeles, south to Hidden Hills- north through Solvang and more.
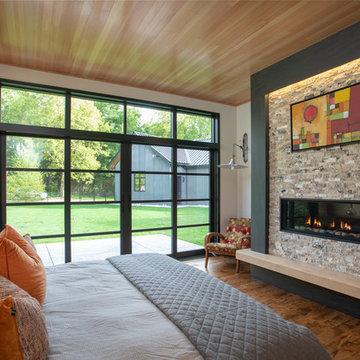
As written in Northern Home & Cottage by Elizabeth Edwards
Sara and Paul Matthews call their head-turning home, located in a sweet neighborhood just up the hill from downtown Petoskey, “a very human story.” Indeed it is. Sara and her husband, Paul, have a special-needs son as well as an energetic middle-school daughter. This home has an answer for everyone. Located down the street from the school, it is ideally situated for their daughter and a self-contained apartment off the great room accommodates all their son’s needs while giving his caretakers privacy—and the family theirs. The Matthews began the building process by taking their thoughts and
needs to Stephanie Baldwin and her team at Edgewater Design Group. Beyond the above considerations, they wanted their new home to be low maintenance and to stand out architecturally, “But not so much that anyone would complain that it didn’t work in our neighborhood,” says Sara. “We
were thrilled that Edgewater listened to us and were able to give us a unique-looking house that is meeting all our needs.” Lombardy LLC built this handsome home with Paul working alongside the construction crew throughout the project. The low maintenance exterior is a cutting-edge blend of stacked stone, black corrugated steel, black framed windows and Douglas fir soffits—elements that add up to an organic contemporary look. The use of black steel, including interior beams and the staircase system, lend an industrial vibe that is courtesy of the Matthews’ friend Dan Mello of Trimet Industries in Traverse City. The couple first met Dan, a metal fabricator, a number of years ago, right around the time they found out that their then two-year-old son would never be able to walk. After the couple explained to Dan that they couldn’t find a solution for a child who wasn’t big enough for a wheelchair, he designed a comfortable, rolling chair that was just perfect. They still use it. The couple’s gratitude for the chair resulted in a trusting relationship with Dan, so it was natural for them to welcome his talents into their home-building process. A maple floor finished to bring out all of its color-tones envelops the room in warmth. Alder doors and trim and a Doug fir ceiling reflect that warmth. Clearstory windows and floor-to-ceiling window banks fill the space with light—and with views of the spacious grounds that will
become a canvas for Paul, a retired landscaper. The couple’s vibrant art pieces play off against modernist furniture and lighting that is due to an inspired collaboration between Sara and interior designer Kelly Paulsen. “She was absolutely instrumental to the project,” Sara says. “I went through
two designers before I finally found Kelly.” The open clean-lined kitchen, butler’s pantry outfitted with a beverage center and Miele coffee machine (that allows guests to wait on themselves when Sara is cooking), and an outdoor room that centers around a wood-burning fireplace, all make for easy,
fabulous entertaining. A den just off the great room houses the big-screen television and Sara’s loom—
making for relaxing evenings of weaving, game watching and togetherness. Tourgoers will leave understanding that this house is everything great design should be. Form following function—and solving very human issues with soul-soothing style.
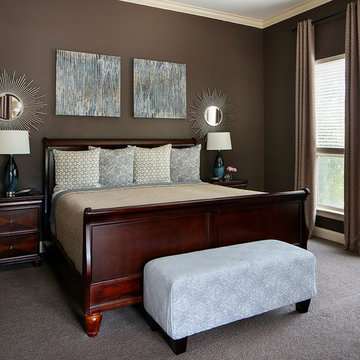
This master bedroom was very large with 3 full-length windows and a set of French doors with a transom window above. Because of its size, a dark brown paint color was used to make the room feel cozy and inviting. Custom bedding was created in a blue, cream, and mushroom palette. Mushroom patterned drapes were hung over the pre-existing cream wood blinds. Silver sunburst mirrors were placed above each wooden nightstand and the nightstands were decorated with blue glass lamps and silver accessories. Abstract art in shades of blue and turquoise was used around the room. A seating area was created in front of the fireplace for reading and watching TV. A brown leather club chair was placed atop a traditional cream and blue rug. A blue and cream upholstered bench at the foot of the bed completed the room.
Photo Credit: Oivanki Photography
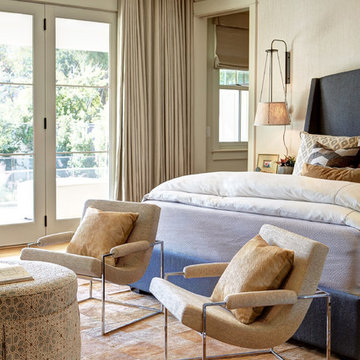
Aaron Dougherty Photography
На фото: большая хозяйская спальня в стиле модернизм с белыми стенами, светлым паркетным полом, стандартным камином и фасадом камина из камня
На фото: большая хозяйская спальня в стиле модернизм с белыми стенами, светлым паркетным полом, стандартным камином и фасадом камина из камня
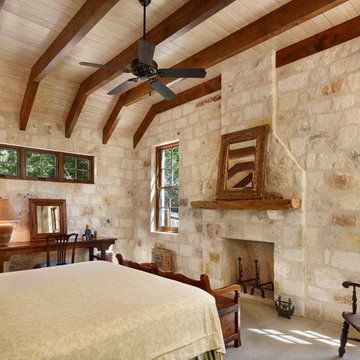
Set along a winding stretch of the Guadalupe River, this small guesthouse was designed to take advantage of local building materials and methods of construction. With concrete floors throughout the interior and deep roof lines along the south facade, the building maintains a cool temperature during the hot summer months. The home is capped with a galvanized aluminum roof and clad with limestone from a local quarry.
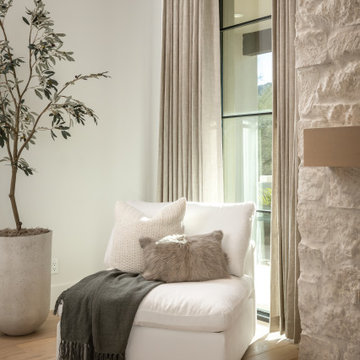
Свежая идея для дизайна: большая хозяйская спальня в стиле неоклассика (современная классика) с белыми стенами, светлым паркетным полом, стандартным камином, фасадом камина из камня, бежевым полом, деревянным потолком и деревянными стенами - отличное фото интерьера
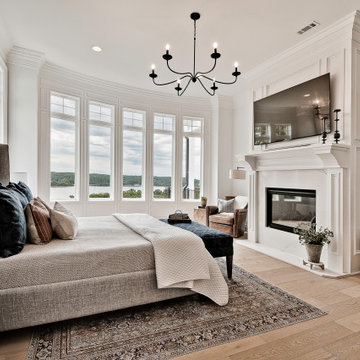
Идея дизайна: большая хозяйская спальня в стиле неоклассика (современная классика) с белыми стенами, светлым паркетным полом, стандартным камином, фасадом камина из камня и панелями на части стены
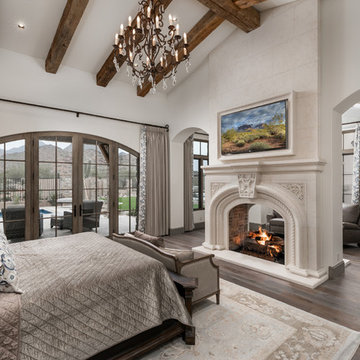
World Renowned Luxury Home Builder Fratantoni Luxury Estates built these beautiful Fireplaces! They build homes for families all over the country in any size and style. They also have in-house Architecture Firm Fratantoni Design and world-class interior designer Firm Fratantoni Interior Designers! Hire one or all three companies to design, build and or remodel your home!
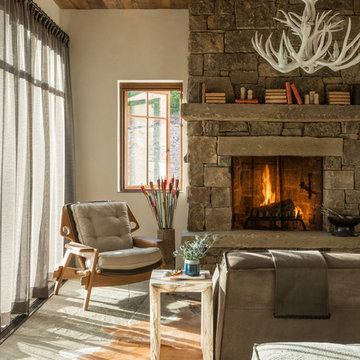
Источник вдохновения для домашнего уюта: большая хозяйская спальня в стиле рустика с бежевыми стенами, стандартным камином, фасадом камина из камня и бежевым полом
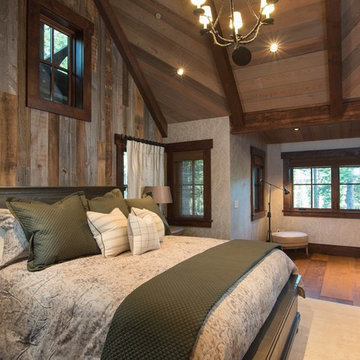
Sinead Hastings
Пример оригинального дизайна: хозяйская спальня в стиле рустика с паркетным полом среднего тона и фасадом камина из камня
Пример оригинального дизайна: хозяйская спальня в стиле рустика с паркетным полом среднего тона и фасадом камина из камня
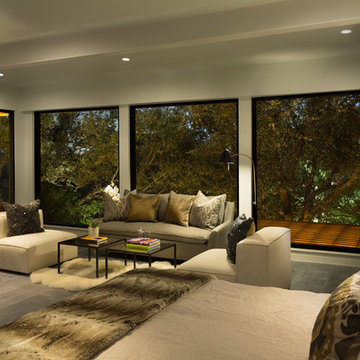
Rachel Kay
На фото: огромная хозяйская спальня в современном стиле с светлым паркетным полом и фасадом камина из камня с
На фото: огромная хозяйская спальня в современном стиле с светлым паркетным полом и фасадом камина из камня с
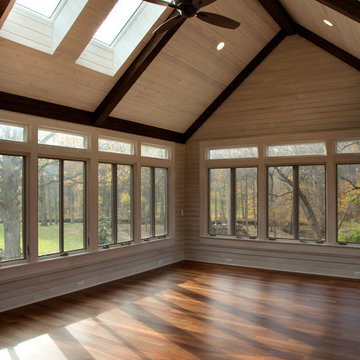
Architect - DesignTeam Plus
Contractor - Millennium Cabinetry
Photography - Jim Liska
Источник вдохновения для домашнего уюта: хозяйская спальня среднего размера в стиле рустика с белыми стенами, паркетным полом среднего тона, стандартным камином и фасадом камина из камня
Источник вдохновения для домашнего уюта: хозяйская спальня среднего размера в стиле рустика с белыми стенами, паркетным полом среднего тона, стандартным камином и фасадом камина из камня
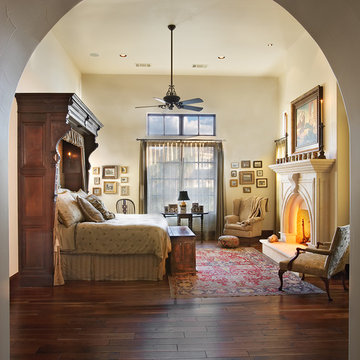
Exquisite Mediterranean home on Lake Austin.
Photography by Coles Hairston
Свежая идея для дизайна: хозяйская спальня в средиземноморском стиле с бежевыми стенами, темным паркетным полом, стандартным камином и фасадом камина из камня - отличное фото интерьера
Свежая идея для дизайна: хозяйская спальня в средиземноморском стиле с бежевыми стенами, темным паркетным полом, стандартным камином и фасадом камина из камня - отличное фото интерьера

Пример оригинального дизайна: большая хозяйская спальня в стиле неоклассика (современная классика) с белыми стенами, светлым паркетным полом, стандартным камином, фасадом камина из камня, бежевым полом и обоями на стенах
Коричневая спальня с фасадом камина из камня – фото дизайна интерьера
4