Коричневая спальня – фото дизайна интерьера со средним бюджетом
Сортировать:
Бюджет
Сортировать:Популярное за сегодня
1 - 20 из 17 188 фото
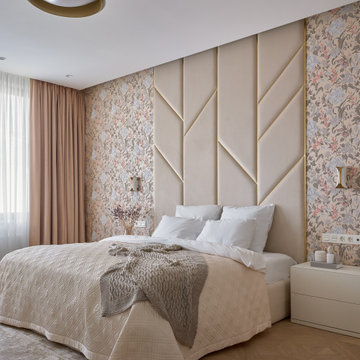
Спальня основная
На фото: хозяйская спальня среднего размера в современном стиле с бежевыми стенами, светлым паркетным полом, бежевым полом, панелями на части стены и акцентной стеной с
На фото: хозяйская спальня среднего размера в современном стиле с бежевыми стенами, светлым паркетным полом, бежевым полом, панелями на части стены и акцентной стеной с

The homeowners had just purchased this home in El Segundo and they had remodeled the kitchen and one of the bathrooms on their own. However, they had more work to do. They felt that the rest of the project was too big and complex to tackle on their own and so they retained us to take over where they left off. The main focus of the project was to create a master suite and take advantage of the rather large backyard as an extension of their home. They were looking to create a more fluid indoor outdoor space.
When adding the new master suite leaving the ceilings vaulted along with French doors give the space a feeling of openness. The window seat was originally designed as an architectural feature for the exterior but turned out to be a benefit to the interior! They wanted a spa feel for their master bathroom utilizing organic finishes. Since the plan is that this will be their forever home a curbless shower was an important feature to them. The glass barn door on the shower makes the space feel larger and allows for the travertine shower tile to show through. Floating shelves and vanity allow the space to feel larger while the natural tones of the porcelain tile floor are calming. The his and hers vessel sinks make the space functional for two people to use it at once. The walk-in closet is open while the master bathroom has a white pocket door for privacy.
Since a new master suite was added to the home we converted the existing master bedroom into a family room. Adding French Doors to the family room opened up the floorplan to the outdoors while increasing the amount of natural light in this room. The closet that was previously in the bedroom was converted to built in cabinetry and floating shelves in the family room. The French doors in the master suite and family room now both open to the same deck space.
The homes new open floor plan called for a kitchen island to bring the kitchen and dining / great room together. The island is a 3” countertop vs the standard inch and a half. This design feature gives the island a chunky look. It was important that the island look like it was always a part of the kitchen. Lastly, we added a skylight in the corner of the kitchen as it felt dark once we closed off the side door that was there previously.
Repurposing rooms and opening the floor plan led to creating a laundry closet out of an old coat closet (and borrowing a small space from the new family room).
The floors become an integral part of tying together an open floor plan like this. The home still had original oak floors and the homeowners wanted to maintain that character. We laced in new planks and refinished it all to bring the project together.
To add curb appeal we removed the carport which was blocking a lot of natural light from the outside of the house. We also re-stuccoed the home and added exterior trim.
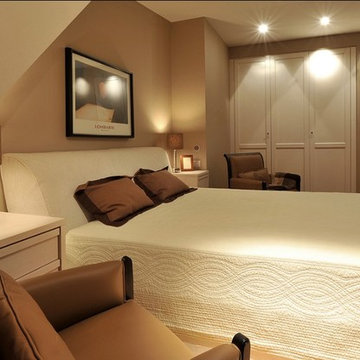
Стильный дизайн: маленькая хозяйская спальня в стиле модернизм с бежевыми стенами, светлым паркетным полом и коричневым полом для на участке и в саду - последний тренд
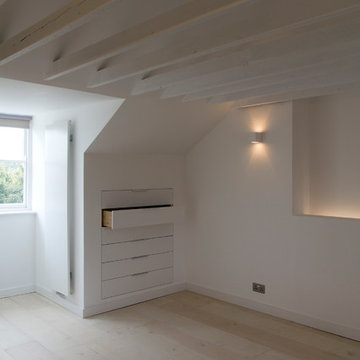
The open plan room is transformed by losing the attic space above the rafter ties: the ceiling was removed and the roof structure revealed to enhance the intrinsic character of the attic space through the exposure of the ceiling structure and the now exposed roof shape.
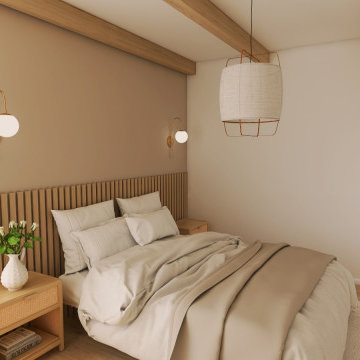
На фото: маленькая хозяйская спальня в скандинавском стиле с розовыми стенами, полом из ламината, бежевым полом и балками на потолке для на участке и в саду
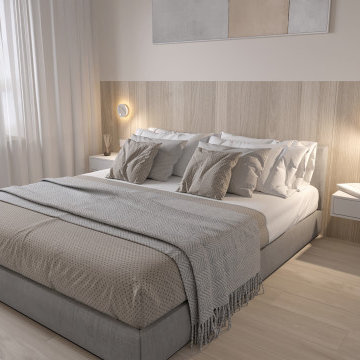
Современная квартира для семьи из четырех человек
Источник вдохновения для домашнего уюта: маленькая хозяйская спальня в белых тонах с отделкой деревом: освещение в современном стиле с бежевыми стенами, паркетным полом среднего тона и бежевым полом без камина для на участке и в саду
Источник вдохновения для домашнего уюта: маленькая хозяйская спальня в белых тонах с отделкой деревом: освещение в современном стиле с бежевыми стенами, паркетным полом среднего тона и бежевым полом без камина для на участке и в саду

This client wanted plenty of storage, therefore their designer Lucy fitted in storage on either side of the fireplace, but she also found room for an enormous wardrobe on the other side of the room too and suggested painting both wardrobes the same colour as the wall behind to help them blend in. The artwork and the fireplace provide a great contrast against the blue walls which catches your eye instead.
Want to transform your home with the UK’s #1 Interior Design Service? You can collaborate with professional and highly experienced designers, as well as our team of skilled Personal Shoppers to achieve your happy home effortlessly, all at a happy price.
For more inspiration visit our site to see more projects

This primary bedroom suite got the full designer treatment thanks to the gorgeous charcoal gray board and batten wall we designed and installed. New storage ottoman, bedside lamps and custom floral arrangements were the perfect final touches.
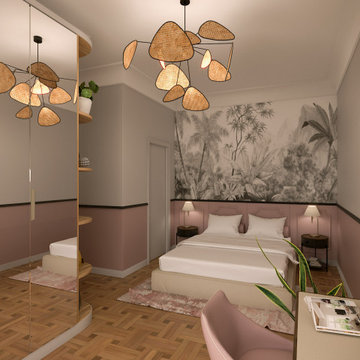
Свежая идея для дизайна: хозяйская спальня среднего размера в современном стиле с розовыми стенами, светлым паркетным полом, бежевым полом и обоями на стенах - отличное фото интерьера
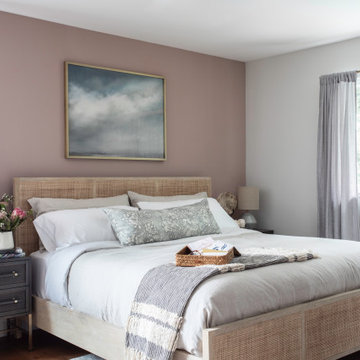
Источник вдохновения для домашнего уюта: хозяйская спальня среднего размера в стиле кантри с розовыми стенами, темным паркетным полом и коричневым полом

Photographer: Henry Woide
- www.henrywoide.co.uk
Architecture: 4SArchitecture
Свежая идея для дизайна: хозяйская спальня среднего размера в современном стиле с белыми стенами, светлым паркетным полом, стандартным камином и фасадом камина из штукатурки - отличное фото интерьера
Свежая идея для дизайна: хозяйская спальня среднего размера в современном стиле с белыми стенами, светлым паркетным полом, стандартным камином и фасадом камина из штукатурки - отличное фото интерьера
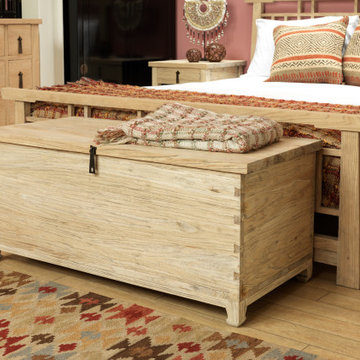
This beautiful blanket box in solid elm wood shows some nice features of traditional Chinese chests, such as the 'horse hoof' feet that it stands on. It comes in our wonderfully tactile 'rustic elm' finish to highlight the natural grain of the wood, and is made with large dovetail joints. Rather than using a more modern hinged lid, the chest features a traditional half board lid which can be removed to access the inside. Great at the end of a bed for storing bedding or clothes, the chest also works well as an unusual coffee table.
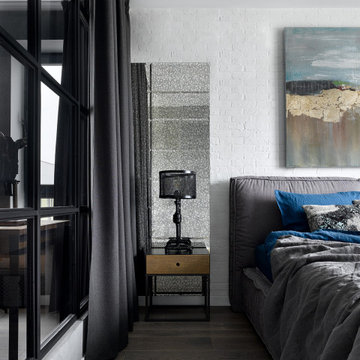
Площадь основной спальни позволила разделить ее на две функциональные зоны! Зона кабинета отделена перегородкой от спальни! Перегородка выполнена из металла со вставками из дымчатого стекла! Такое зонирование позволяет имитировать панорамное остекление и дает ощущение легкости и воздушности!
Спальную зону четко обозначает большая кровать. Она занимает центровое место и является акцентом в окружении торшеров и тумбочек.

Master bedroom
Идея дизайна: хозяйская спальня среднего размера в современном стиле с белыми стенами, бетонным полом, черным полом и панелями на стенах
Идея дизайна: хозяйская спальня среднего размера в современном стиле с белыми стенами, бетонным полом, черным полом и панелями на стенах
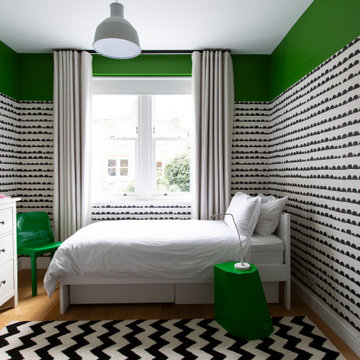
Boys bedroom in Pantone Apple Green, black and white
На фото: гостевая спальня среднего размера, (комната для гостей) в современном стиле с зелеными стенами, светлым паркетным полом и обоями на стенах с
На фото: гостевая спальня среднего размера, (комната для гостей) в современном стиле с зелеными стенами, светлым паркетным полом и обоями на стенах с
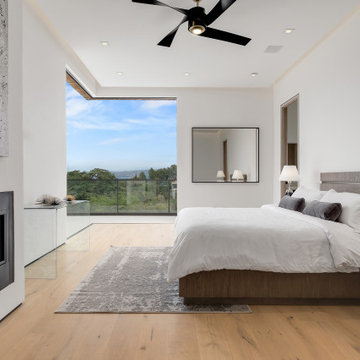
Пример оригинального дизайна: большая хозяйская спальня в современном стиле с белыми стенами, паркетным полом среднего тона, горизонтальным камином и коричневым полом
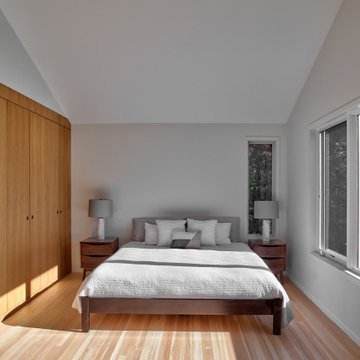
View of the cathedral-ceiling, light-filled master bedroom
На фото: спальня среднего размера в скандинавском стиле с белыми стенами и светлым паркетным полом с
На фото: спальня среднего размера в скандинавском стиле с белыми стенами и светлым паркетным полом с
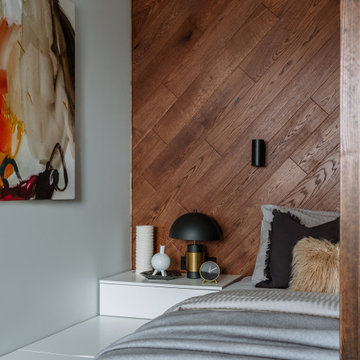
Идея дизайна: хозяйская спальня в современном стиле с белыми стенами
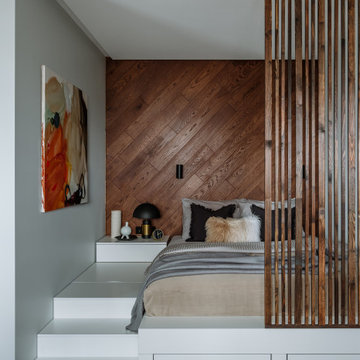
Источник вдохновения для домашнего уюта: хозяйская спальня в современном стиле с коричневыми стенами и кроватью в нише
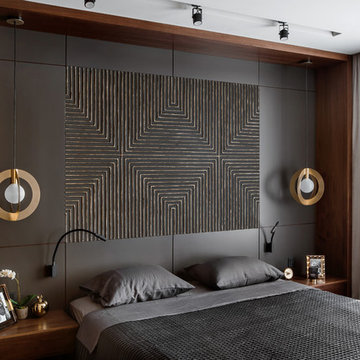
Идея дизайна: хозяйская спальня среднего размера в современном стиле с серыми стенами и паркетным полом среднего тона
Коричневая спальня – фото дизайна интерьера со средним бюджетом
1