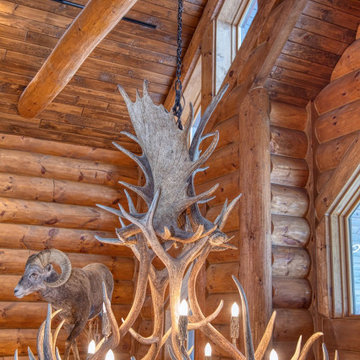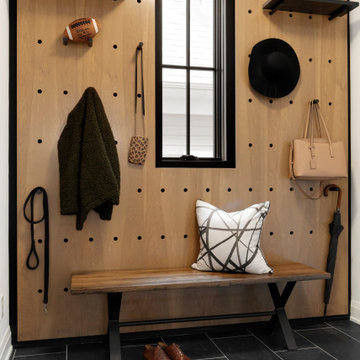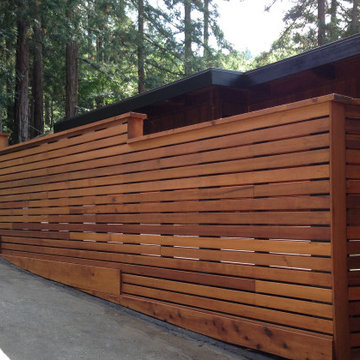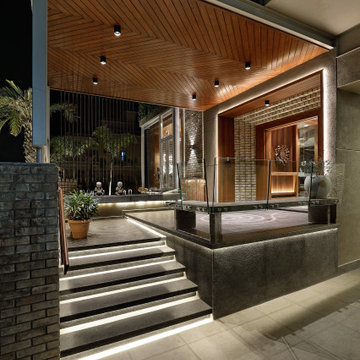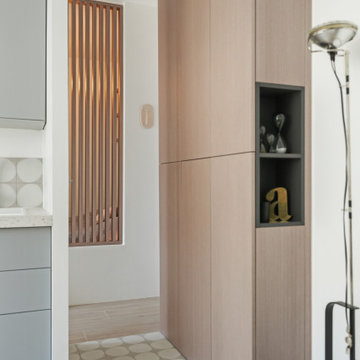Коричневая прихожая – фото дизайна интерьера
Сортировать:
Бюджет
Сортировать:Популярное за сегодня
61 - 80 из 125 679 фото
1 из 2

Пример оригинального дизайна: входная дверь в стиле неоклассика (современная классика) с одностворчатой входной дверью

На фото: маленькая входная дверь в стиле неоклассика (современная классика) с розовыми стенами, полом из керамогранита, двустворчатой входной дверью, входной дверью из темного дерева, разноцветным полом и обоями на стенах для на участке и в саду с

明るく広々とした玄関
無垢本花梨材ヘリンボーンフローリングがアクセント
Источник вдохновения для домашнего уюта: узкая прихожая среднего размера в стиле модернизм с белыми стенами, полом из керамической плитки, одностворчатой входной дверью, черной входной дверью, коричневым полом, потолком с обоями и обоями на стенах
Источник вдохновения для домашнего уюта: узкая прихожая среднего размера в стиле модернизм с белыми стенами, полом из керамической плитки, одностворчатой входной дверью, черной входной дверью, коричневым полом, потолком с обоями и обоями на стенах

Стильный дизайн: маленькая узкая прихожая в скандинавском стиле с серыми стенами, светлым паркетным полом, одностворчатой входной дверью, входной дверью из дерева среднего тона и коричневым полом для на участке и в саду - последний тренд

This is a lovely, 2 story home in Littleton, Colorado. It backs up to the High Line Canal and has truly stunning mountain views. When our clients purchased the home it was stuck in a 1980's time warp and didn't quite function for the family of 5. They hired us to to assist with a complete remodel. We took out walls, moved windows, added built-ins and cabinetry and worked with the clients more rustic, transitional taste.
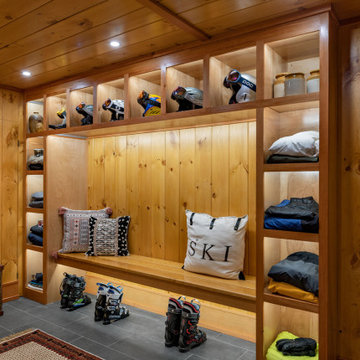
Project designed by Franconia interior designer Randy Trainor. She also serves the New Hampshire Ski Country, Lake Regions and Coast, including Lincoln, North Conway, and Bartlett.
For more about Randy Trainor, click here: https://crtinteriors.com/
To learn more about this project, click here: https://crtinteriors.com/mt-washington-ski-house/

На фото: фойе в стиле кантри с белыми стенами, паркетным полом среднего тона, коричневым полом и стенами из вагонки с

Источник вдохновения для домашнего уюта: фойе среднего размера в современном стиле с белыми стенами, светлым паркетным полом и деревянным потолком

На фото: тамбур среднего размера в стиле неоклассика (современная классика) с серыми стенами и обоями на стенах
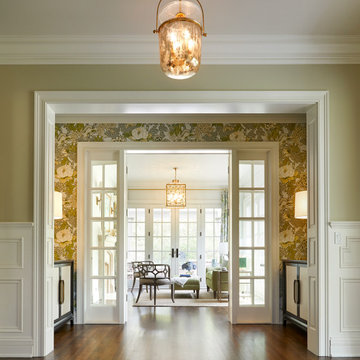
Entryway
Свежая идея для дизайна: фойе в классическом стиле с бежевыми стенами, паркетным полом среднего тона и коричневым полом - отличное фото интерьера
Свежая идея для дизайна: фойе в классическом стиле с бежевыми стенами, паркетным полом среднего тона и коричневым полом - отличное фото интерьера

Стильный дизайн: большой тамбур со шкафом для обуви в стиле неоклассика (современная классика) с одностворчатой входной дверью, белой входной дверью и серым полом - последний тренд

The goal for this Point Loma home was to transform it from the adorable beach bungalow it already was by expanding its footprint and giving it distinctive Craftsman characteristics while achieving a comfortable, modern aesthetic inside that perfectly caters to the active young family who lives here. By extending and reconfiguring the front portion of the home, we were able to not only add significant square footage, but create much needed usable space for a home office and comfortable family living room that flows directly into a large, open plan kitchen and dining area. A custom built-in entertainment center accented with shiplap is the focal point for the living room and the light color of the walls are perfect with the natural light that floods the space, courtesy of strategically placed windows and skylights. The kitchen was redone to feel modern and accommodate the homeowners busy lifestyle and love of entertaining. Beautiful white kitchen cabinetry sets the stage for a large island that packs a pop of color in a gorgeous teal hue. A Sub-Zero classic side by side refrigerator and Jenn-Air cooktop, steam oven, and wall oven provide the power in this kitchen while a white subway tile backsplash in a sophisticated herringbone pattern, gold pulls and stunning pendant lighting add the perfect design details. Another great addition to this project is the use of space to create separate wine and coffee bars on either side of the doorway. A large wine refrigerator is offset by beautiful natural wood floating shelves to store wine glasses and house a healthy Bourbon collection. The coffee bar is the perfect first top in the morning with a coffee maker and floating shelves to store coffee and cups. Luxury Vinyl Plank (LVP) flooring was selected for use throughout the home, offering the warm feel of hardwood, with the benefits of being waterproof and nearly indestructible - two key factors with young kids!
For the exterior of the home, it was important to capture classic Craftsman elements including the post and rock detail, wood siding, eves, and trimming around windows and doors. We think the porch is one of the cutest in San Diego and the custom wood door truly ties the look and feel of this beautiful home together.

Пример оригинального дизайна: узкая прихожая среднего размера в стиле фьюжн с коричневыми стенами, светлым паркетным полом, одностворчатой входной дверью, коричневой входной дверью и серым полом
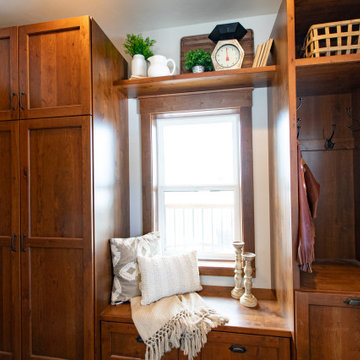
Sitting just off the kitchen, this entry boasts Medallion cabinetry that turns a small space into a repository of storage and functionality. The cabinets frame the window beautifully and provide a place to sit to prepare oneself for the elements, whatever they may be.
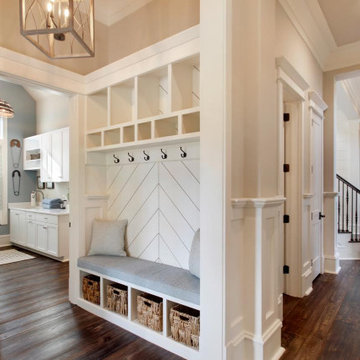
На фото: тамбур в стиле кантри с бежевыми стенами, темным паркетным полом и коричневым полом с
Коричневая прихожая – фото дизайна интерьера
4
