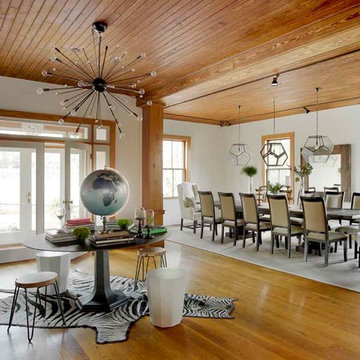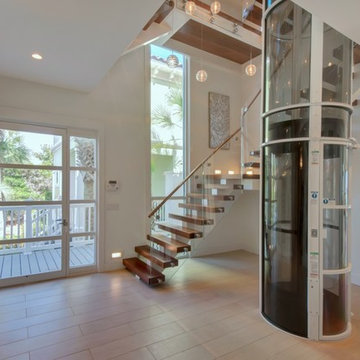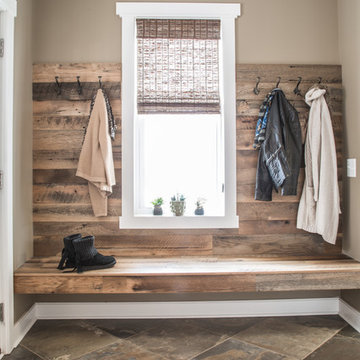Коричневая прихожая – фото дизайна интерьера
Сортировать:
Бюджет
Сортировать:Популярное за сегодня
101 - 120 из 125 675 фото
1 из 2
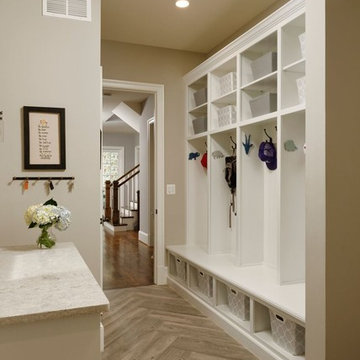
Источник вдохновения для домашнего уюта: тамбур среднего размера в стиле неоклассика (современная классика) с паркетным полом среднего тона и коричневым полом
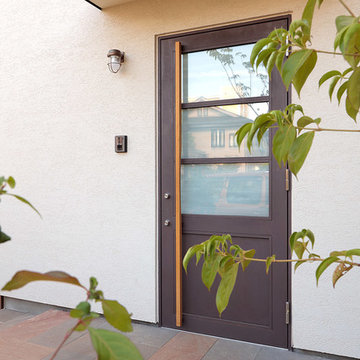
На фото: прихожая в стиле лофт с одностворчатой входной дверью и коричневой входной дверью с

Источник вдохновения для домашнего уюта: огромное фойе в классическом стиле с темным паркетным полом, двустворчатой входной дверью, белой входной дверью, коричневым полом и белыми стенами
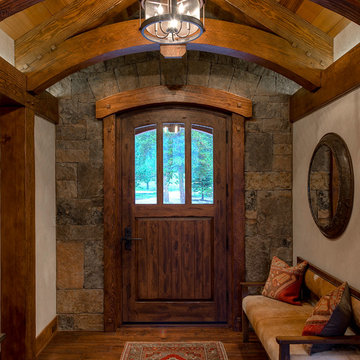
Свежая идея для дизайна: фойе в стиле рустика с бежевыми стенами, темным паркетным полом, одностворчатой входной дверью, входной дверью из темного дерева и коричневым полом - отличное фото интерьера

Jeremy Thurston Photography
На фото: фойе среднего размера: освещение в стиле рустика с белыми стенами, полом из сланца, серым полом, двустворчатой входной дверью и входной дверью из дерева среднего тона с
На фото: фойе среднего размера: освещение в стиле рустика с белыми стенами, полом из сланца, серым полом, двустворчатой входной дверью и входной дверью из дерева среднего тона с
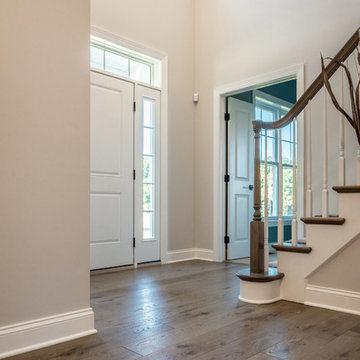
Samadhi Floor from The Akasha Collection:
https://revelwoods.com/products/857/detail
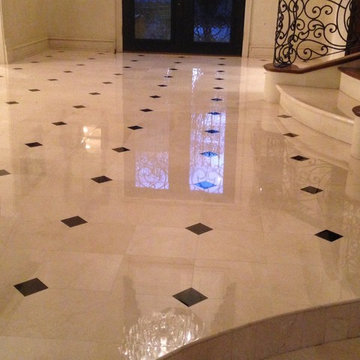
Свежая идея для дизайна: фойе среднего размера в классическом стиле с бежевыми стенами, мраморным полом, двустворчатой входной дверью, черной входной дверью и бежевым полом - отличное фото интерьера
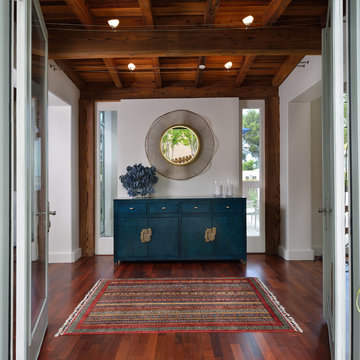
The entry vestibule features an Asian inspired ceiling with contemporary track lighting. The credenza mimics the Asian influence while sporting a dramatic coral sculpture found at a Texas Antiques Fair. An undulating circular mirror finishes the space and reflects the landscape of the entry courtyard.
Photos: Miro Dvorscak

This entryway features a custom designed front door,hand applied silver glitter ceiling, natural stone tile walls, and wallpapered niches. Interior Design by Carlene Zeches, Z Interior Decorations. Photography by Randall Perry Photography

Constructed in two phases, this renovation, with a few small additions, touched nearly every room in this late ‘50’s ranch house. The owners raised their family within the original walls and love the house’s location, which is not far from town and also borders conservation land. But they didn’t love how chopped up the house was and the lack of exposure to natural daylight and views of the lush rear woods. Plus, they were ready to de-clutter for a more stream-lined look. As a result, KHS collaborated with them to create a quiet, clean design to support the lifestyle they aspire to in retirement.
To transform the original ranch house, KHS proposed several significant changes that would make way for a number of related improvements. Proposed changes included the removal of the attached enclosed breezeway (which had included a stair to the basement living space) and the two-car garage it partially wrapped, which had blocked vital eastern daylight from accessing the interior. Together the breezeway and garage had also contributed to a long, flush front façade. In its stead, KHS proposed a new two-car carport, attached storage shed, and exterior basement stair in a new location. The carport is bumped closer to the street to relieve the flush front facade and to allow access behind it to eastern daylight in a relocated rear kitchen. KHS also proposed a new, single, more prominent front entry, closer to the driveway to replace the former secondary entrance into the dark breezeway and a more formal main entrance that had been located much farther down the facade and curiously bordered the bedroom wing.
Inside, low ceilings and soffits in the primary family common areas were removed to create a cathedral ceiling (with rod ties) over a reconfigured semi-open living, dining, and kitchen space. A new gas fireplace serving the relocated dining area -- defined by a new built-in banquette in a new bay window -- was designed to back up on the existing wood-burning fireplace that continues to serve the living area. A shared full bath, serving two guest bedrooms on the main level, was reconfigured, and additional square footage was captured for a reconfigured master bathroom off the existing master bedroom. A new whole-house color palette, including new finishes and new cabinetry, complete the transformation. Today, the owners enjoy a fresh and airy re-imagining of their familiar ranch house.
Photos by Katie Hutchison
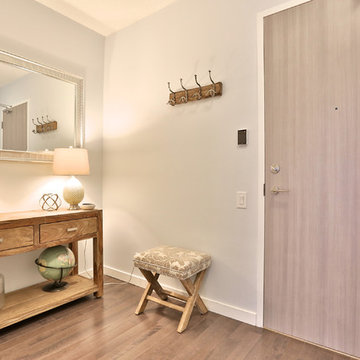
Listing Realtor: Chris Bibby
Стильный дизайн: маленькая входная дверь в стиле кантри с синими стенами, светлым паркетным полом, одностворчатой входной дверью и входной дверью из дерева среднего тона для на участке и в саду - последний тренд
Стильный дизайн: маленькая входная дверь в стиле кантри с синими стенами, светлым паркетным полом, одностворчатой входной дверью и входной дверью из дерева среднего тона для на участке и в саду - последний тренд
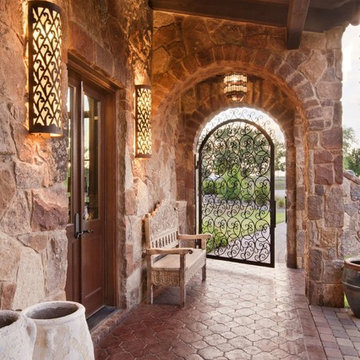
John Siemering Homes. Custom Home Builder in Austin, TX
На фото: огромная входная дверь в средиземноморском стиле с бежевыми стенами, полом из терракотовой плитки, красным полом, одностворчатой входной дверью и металлической входной дверью
На фото: огромная входная дверь в средиземноморском стиле с бежевыми стенами, полом из терракотовой плитки, красным полом, одностворчатой входной дверью и металлической входной дверью
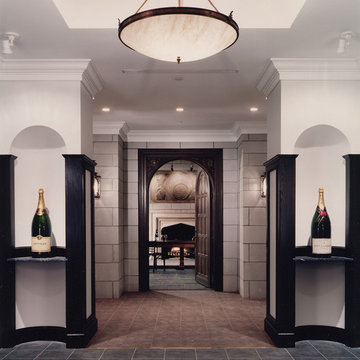
На фото: большое фойе в классическом стиле с белыми стенами, полом из сланца и серым полом с
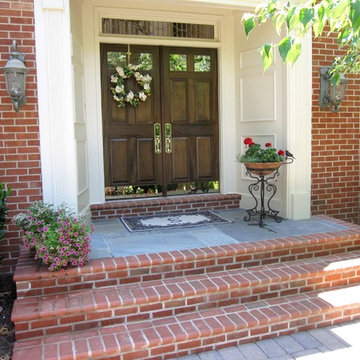
TKM evened out the width and height of these steps and created the landing, (see before photo in "MAKEOVER Stone Patio & Walls, Outdoor Fireplace & Brick Entry" Project) upgrading the safety and curb appeal of our grateful client's home.

Shelby Halberg Photography
Свежая идея для дизайна: большое фойе в современном стиле с серыми стенами, полом из керамогранита, одностворчатой входной дверью, стеклянной входной дверью и белым полом - отличное фото интерьера
Свежая идея для дизайна: большое фойе в современном стиле с серыми стенами, полом из керамогранита, одностворчатой входной дверью, стеклянной входной дверью и белым полом - отличное фото интерьера
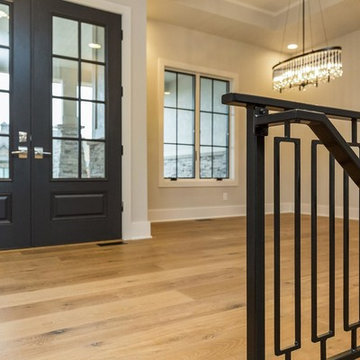
На фото: входная дверь среднего размера в стиле неоклассика (современная классика) с серыми стенами, светлым паркетным полом, двустворчатой входной дверью и синей входной дверью с

Стильный дизайн: фойе среднего размера в современном стиле с серыми стенами, полом из винила, одностворчатой входной дверью и красной входной дверью - последний тренд
Коричневая прихожая – фото дизайна интерьера
6
