Коричневая прачечная с пробковым полом – фото дизайна интерьера
Сортировать:
Бюджет
Сортировать:Популярное за сегодня
1 - 20 из 29 фото
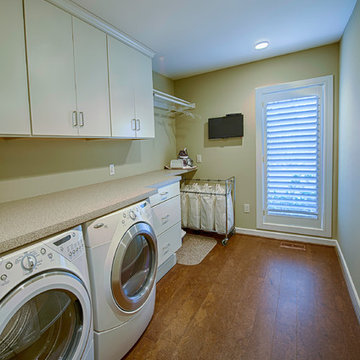
Robert J. Laramie Photography
Стильный дизайн: прямая прачечная в классическом стиле с плоскими фасадами, белыми фасадами, бежевыми стенами, пробковым полом и со стиральной и сушильной машиной рядом - последний тренд
Стильный дизайн: прямая прачечная в классическом стиле с плоскими фасадами, белыми фасадами, бежевыми стенами, пробковым полом и со стиральной и сушильной машиной рядом - последний тренд

This utility room (and WC) was created in a previously dead space. It included a new back door to the garden and lots of storage as well as more work surface and also a second sink. We continued the floor through. Glazed doors to the front and back of the house meant we could get light from all areas and access to all areas of the home.
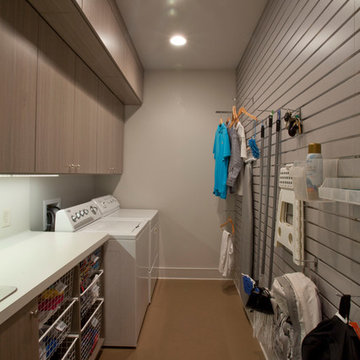
Slatwall, Laundry Room
Created by Ultimate Closet Systems
http://www.ultimateclosetsystems.com

Dale Lang NW Architectural Photography
Пример оригинального дизайна: маленькая отдельная, параллельная прачечная в стиле кантри с фасадами в стиле шейкер, светлыми деревянными фасадами, пробковым полом, с сушильной машиной на стиральной машине, столешницей из кварцевого агломерата, коричневым полом, бежевыми стенами и белой столешницей для на участке и в саду
Пример оригинального дизайна: маленькая отдельная, параллельная прачечная в стиле кантри с фасадами в стиле шейкер, светлыми деревянными фасадами, пробковым полом, с сушильной машиной на стиральной машине, столешницей из кварцевого агломерата, коричневым полом, бежевыми стенами и белой столешницей для на участке и в саду
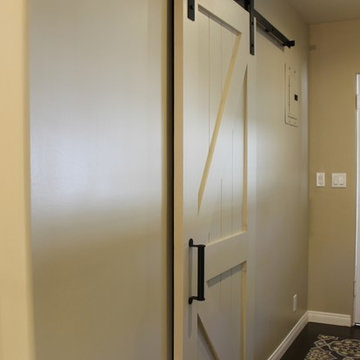
The laundry room is a narrow space that needs utility storage as well as a pantry. New full height cabinets are to the left of the new washer and dryer, and a new base and wall cabinet are on the right. The opposite wall contained the original utility closet. This was modified with new shelves and drawers to provide pantry storage. The original swinging door was replaced with a custom sliding barn door. New sun shades on the window and back door completes the new look.
JRY & Co.
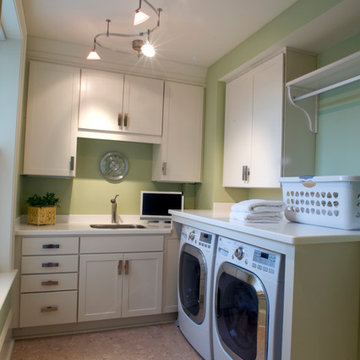
This transitional laundry room starts with a cork floor underneath and provides plenty of storage and counterspace for folding and sorting clothes. The serpentine track system adds function while providing visual interest.
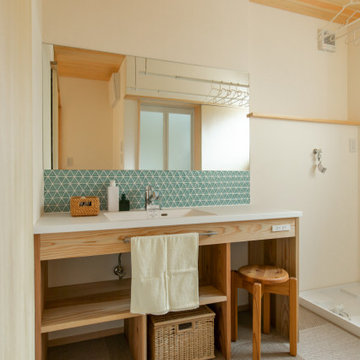
Идея дизайна: прачечная с фасадами любого цвета, бежевыми стенами, пробковым полом, коричневым полом, белой столешницей и деревянным потолком
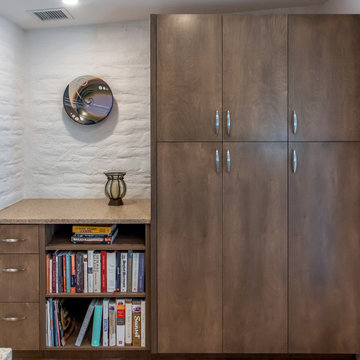
Just off the Kitchen is the new Laundry/Mudroom/Pantry space. The custom cabinetry continues into this space, expanding the storage space for the Kitchen. The existing slump block walls add texture to the space.
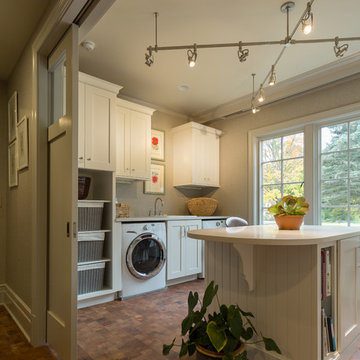
Lowell Custom Homes, Lake Geneva, WI., This home has an open combination space for laundry, creative studio and mudroom. A sliding recessed door in the craftsman style and white painted cabinetry provide organization and storage for this highly functional workspace.
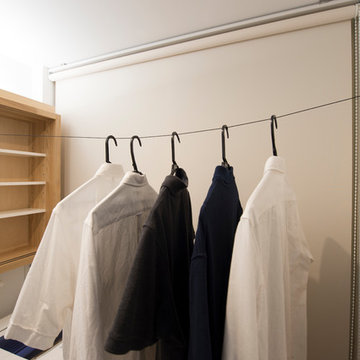
川沿いに建つカフェハウス photo by 竹田 宗司
На фото: отдельная, прямая прачечная в стиле модернизм с белыми фасадами, белыми стенами, пробковым полом и коричневым полом с
На фото: отдельная, прямая прачечная в стиле модернизм с белыми фасадами, белыми стенами, пробковым полом и коричневым полом с
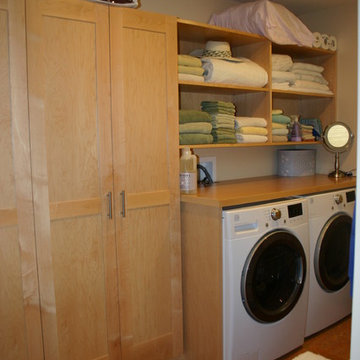
Vermont maple laundry room
Свежая идея для дизайна: отдельная, прямая прачечная в современном стиле с одинарной мойкой, фасадами в стиле шейкер, светлыми деревянными фасадами, деревянной столешницей, бежевыми стенами, пробковым полом и со стиральной и сушильной машиной рядом - отличное фото интерьера
Свежая идея для дизайна: отдельная, прямая прачечная в современном стиле с одинарной мойкой, фасадами в стиле шейкер, светлыми деревянными фасадами, деревянной столешницей, бежевыми стенами, пробковым полом и со стиральной и сушильной машиной рядом - отличное фото интерьера
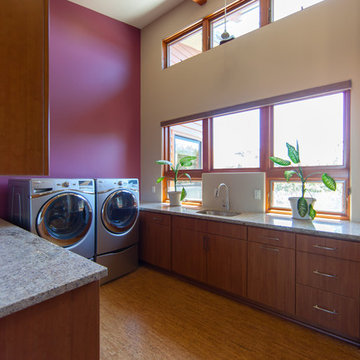
Located in the Las Ventanas community of Arroyo Grande, this single family residence was designed and built for a couple who desired a contemporary home that fit into the natural landscape. The design solution features multiple decks, including a large rear deck that is cantilevered out from the house and nestled among the trees. Three corners of the house are mitered and built of glass, offering more views of the wooded lot.
Organic materials bring warmth and texture to the space. A large natural stone “spine” wall runs from the front of the house through the main living space. Shower floors are clad in pebbles, which are both attractive and slipresistant. Mount Moriah stone, a type of quartzite, brings texture to the entry, kitchen and sunroom floors. The same stone was used for the front walkway and driveway, emphasizing the connection between indoor and outdoor spaces.
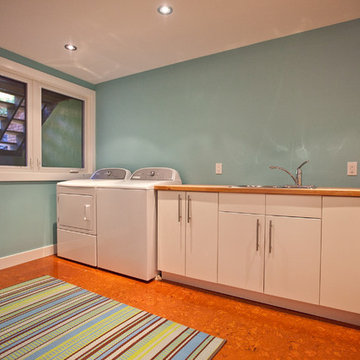
На фото: прачечная в современном стиле с пробковым полом, деревянной столешницей и бежевой столешницей
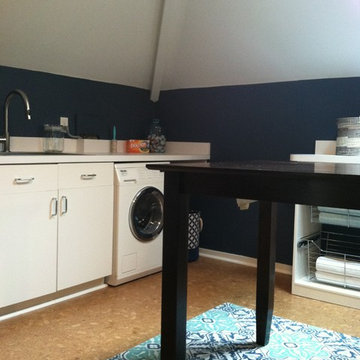
Laundry Room done by Organized Design in the 2014 Charlottesville Design House. Collaboration with Peggy Woodall of The Closet Factory. Paint color: Benjamin Moore's Van Deusen Blue, Cork flooring was installed, cabinetry installed by Closet Factory, new Kohler Sink & Faucet and Bosch washer & dryer. New lighting & hardware were installed, a cedar storage closet, and a chalkboard paint wall added. Designed for multiple functions: laundry, storage, and work space for kids or adults.
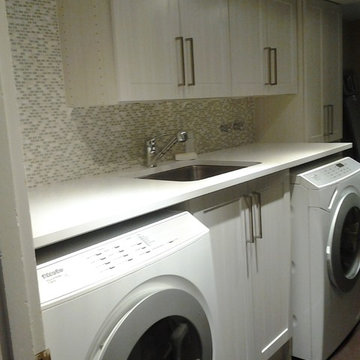
На фото: отдельная, параллельная прачечная среднего размера в стиле неоклассика (современная классика) с фасадами в стиле шейкер, бежевыми фасадами, столешницей из кварцевого агломерата, со стиральной и сушильной машиной рядом, врезной мойкой, бежевыми стенами и пробковым полом с
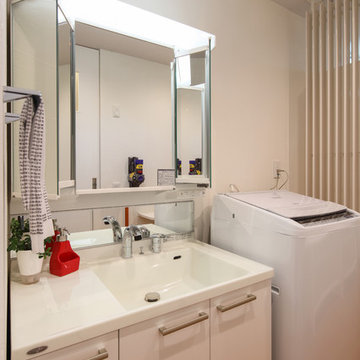
住宅街、美しい冷暖房器のある2階リビングの家
Идея дизайна: прямая прачечная среднего размера в стиле модернизм с белыми стенами, пробковым полом, оранжевым полом и белой столешницей
Идея дизайна: прямая прачечная среднего размера в стиле модернизм с белыми стенами, пробковым полом, оранжевым полом и белой столешницей
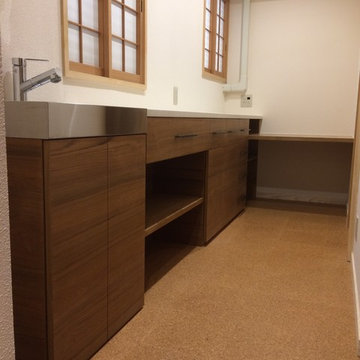
サニタリーから続くランドリースペースはワークデスクと一体型の作業キャビネットを
Свежая идея для дизайна: большая отдельная прачечная в стиле модернизм с темными деревянными фасадами, столешницей из ламината, бежевыми стенами, пробковым полом, со скрытой стиральной машиной, оранжевым полом и с полувстраиваемой мойкой (с передним бортиком) - отличное фото интерьера
Свежая идея для дизайна: большая отдельная прачечная в стиле модернизм с темными деревянными фасадами, столешницей из ламината, бежевыми стенами, пробковым полом, со скрытой стиральной машиной, оранжевым полом и с полувстраиваемой мойкой (с передним бортиком) - отличное фото интерьера
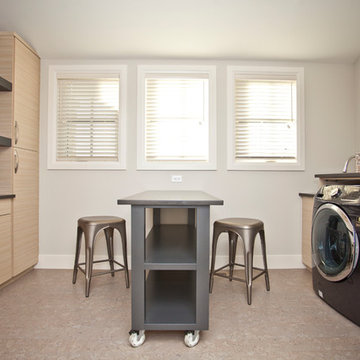
This expansive laundry room with movable island, granite countertops and cork flooring also doubles as a craft room.
Источник вдохновения для домашнего уюта: универсальная комната в классическом стиле с плоскими фасадами, светлыми деревянными фасадами, гранитной столешницей, серыми стенами, пробковым полом и со стиральной и сушильной машиной рядом
Источник вдохновения для домашнего уюта: универсальная комната в классическом стиле с плоскими фасадами, светлыми деревянными фасадами, гранитной столешницей, серыми стенами, пробковым полом и со стиральной и сушильной машиной рядом
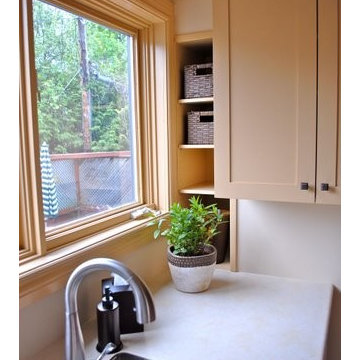
Shelving in the alcove, wall cabinet and under sink cabinet provides accessible hidden storage.
На фото: маленькая отдельная, прямая прачечная в стиле неоклассика (современная классика) с накладной мойкой, фасадами в стиле шейкер, бежевыми фасадами, столешницей из ламината, бежевыми стенами, пробковым полом и со стиральной и сушильной машиной рядом для на участке и в саду с
На фото: маленькая отдельная, прямая прачечная в стиле неоклассика (современная классика) с накладной мойкой, фасадами в стиле шейкер, бежевыми фасадами, столешницей из ламината, бежевыми стенами, пробковым полом и со стиральной и сушильной машиной рядом для на участке и в саду с
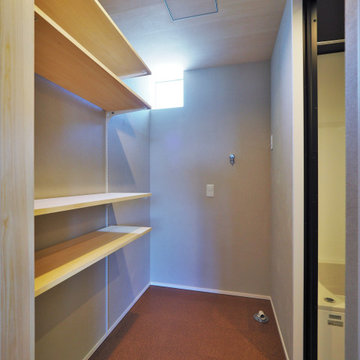
Стильный дизайн: маленькая прачечная в скандинавском стиле с серыми стенами и пробковым полом для на участке и в саду - последний тренд
Коричневая прачечная с пробковым полом – фото дизайна интерьера
1