Коричневая п-образная прачечная – фото дизайна интерьера
Сортировать:
Бюджет
Сортировать:Популярное за сегодня
1 - 20 из 863 фото

На фото: большая отдельная, п-образная прачечная в стиле неоклассика (современная классика) с врезной мойкой, фасадами в стиле шейкер, бежевыми фасадами, столешницей из кварцевого агломерата, полом из керамогранита, со стиральной и сушильной машиной рядом и коричневыми стенами

Источник вдохновения для домашнего уюта: большая п-образная универсальная комната в стиле неоклассика (современная классика) с накладной мойкой, фасадами в стиле шейкер, белыми фасадами, столешницей из ламината, белыми стенами, полом из керамической плитки, со стиральной и сушильной машиной рядом, белым полом, белой столешницей и стенами из вагонки

At Belltown Design we love designing laundry rooms! It is the perfect challenge between aesthetics and functionality! When doing the laundry is a breeze, and the room feels bright and cheery, then we have done our job. Modern Craftsman - Kitchen/Laundry Remodel, West Seattle, WA. Photography by Paula McHugh and Robbie Liddane

Источник вдохновения для домашнего уюта: п-образная универсальная комната в стиле кантри с с полувстраиваемой мойкой (с передним бортиком), фасадами в стиле шейкер, синими фасадами, мраморной столешницей, белыми стенами, полом из керамогранита, со стиральной машиной с сушилкой, черным полом и белой столешницей

This beautiful showcase home offers a blend of crisp, uncomplicated modern lines and a touch of farmhouse architectural details. The 5,100 square feet single level home with 5 bedrooms, 3 ½ baths with a large vaulted bonus room over the garage is delightfully welcoming.
For more photos of this project visit our website: https://wendyobrienid.com.

Laundry Room with farmhouse sink, light wood cabinets and an adorable puppy
Свежая идея для дизайна: большая отдельная, п-образная прачечная в классическом стиле с с полувстраиваемой мойкой (с передним бортиком), белыми стенами, с сушильной машиной на стиральной машине, фасадами с декоративным кантом, столешницей из кварцевого агломерата, полом из керамической плитки, бежевым полом, бежевой столешницей и фасадами цвета дерева среднего тона - отличное фото интерьера
Свежая идея для дизайна: большая отдельная, п-образная прачечная в классическом стиле с с полувстраиваемой мойкой (с передним бортиком), белыми стенами, с сушильной машиной на стиральной машине, фасадами с декоративным кантом, столешницей из кварцевого агломерата, полом из керамической плитки, бежевым полом, бежевой столешницей и фасадами цвета дерева среднего тона - отличное фото интерьера
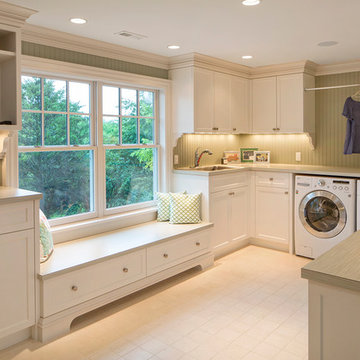
На фото: п-образная прачечная в классическом стиле с фасадами в стиле шейкер, белыми фасадами, зелеными стенами, со стиральной и сушильной машиной рядом и бежевой столешницей

Пример оригинального дизайна: большая п-образная универсальная комната в средиземноморском стиле с врезной мойкой, фасадами с выступающей филенкой, бежевыми фасадами, гранитной столешницей, бежевыми стенами, темным паркетным полом, со стиральной и сушильной машиной рядом и красным полом
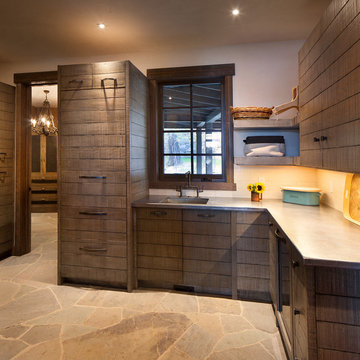
Located on the pristine Glenn Lake in Eureka, Montana, Robertson Lake House was designed for a family as a summer getaway. The design for this retreat took full advantage of an idyllic lake setting. With stunning views of the lake and all the wildlife that inhabits the area it was a perfect platform to use large glazing and create fun outdoor spaces.

This spacious laundry room is conveniently tucked away behind the kitchen. Location and layout were specifically designed to provide high function and access while "hiding" the laundry room so you almost don't even know it's there. Design solutions focused on capturing the use of natural light in the room and capitalizing on the great view to the garden.
Slate tiles run through this area and the mud room adjacent so that the dogs can have a space to shake off just inside the door from the dog run. The white cabinetry is understated full overlay with a recessed panel while the interior doors have a rich big bolection molding creating a quality feel with an understated beach vibe.
One of my favorite details here is the window surround and the integration into the cabinetry and tile backsplash. We used 1x4 trim around the window , but accented it with a Cambria backsplash. The crown from the cabinetry finishes off the top of the 1x trim to the inside corner of the wall and provides a termination point for the backsplash tile on both sides of the window.
Beautifully appointed custom home near Venice Beach, FL. Designed with the south Florida cottage style that is prevalent in Naples. Every part of this home is detailed to show off the work of the craftsmen that created it.
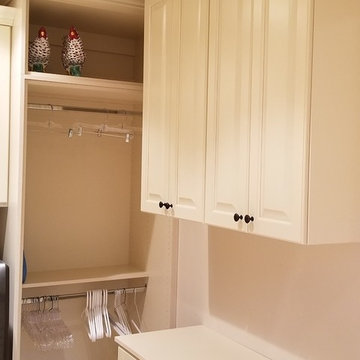
Photo by: The Closet Butler
На фото: маленькая отдельная, п-образная прачечная в классическом стиле с фасадами с выступающей филенкой, белыми фасадами, белыми стенами и со стиральной и сушильной машиной рядом для на участке и в саду с
На фото: маленькая отдельная, п-образная прачечная в классическом стиле с фасадами с выступающей филенкой, белыми фасадами, белыми стенами и со стиральной и сушильной машиной рядом для на участке и в саду с

The patterned floor continues into the laundry room where double sets of appliances and plenty of countertops and storage helps the family manage household demands.
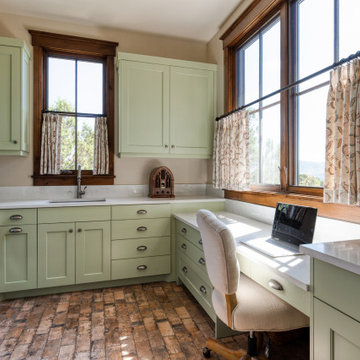
A charming laundry room doubling as a craft room or office with cabinets creating a cheerful vibe add to the personality of this mountain home.
Идея дизайна: п-образная универсальная комната в классическом стиле с врезной мойкой, фасадами в стиле шейкер, зелеными фасадами, бежевыми стенами, со стиральной и сушильной машиной рядом, коричневым полом и белой столешницей
Идея дизайна: п-образная универсальная комната в классическом стиле с врезной мойкой, фасадами в стиле шейкер, зелеными фасадами, бежевыми стенами, со стиральной и сушильной машиной рядом, коричневым полом и белой столешницей
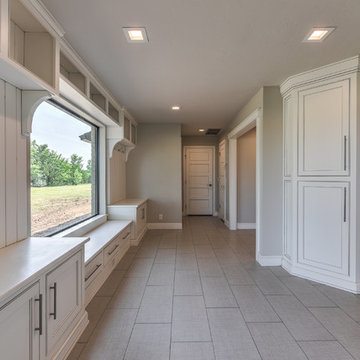
Reed Ewing
На фото: большая п-образная универсальная комната в стиле кантри с фасадами в стиле шейкер, белыми фасадами, деревянной столешницей, серыми стенами, полом из винила, серым полом и со стиральной и сушильной машиной рядом
На фото: большая п-образная универсальная комната в стиле кантри с фасадами в стиле шейкер, белыми фасадами, деревянной столешницей, серыми стенами, полом из винила, серым полом и со стиральной и сушильной машиной рядом
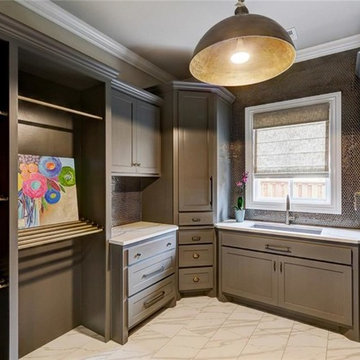
Идея дизайна: большая отдельная, п-образная прачечная в стиле неоклассика (современная классика) с врезной мойкой, фасадами в стиле шейкер, бежевыми фасадами, столешницей из кварцевого агломерата, фиолетовыми стенами, полом из керамогранита и со стиральной и сушильной машиной рядом
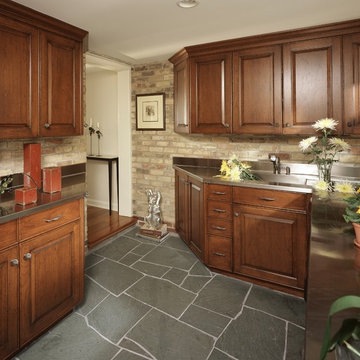
for this lovely home we designed a more traditional aesthetic. The clients wanted a full house remodel as you see here. Notably, the laundry room required some special attention; the room need to wear several hats. It was laundry room, mudroom, potting shed, broom closet, and common entrance for neighbors and family - all in one! Undercounter ASKO washer and dryer gave them considerably more counter space for the various tasks in this space. Photos by Brian Droege.

The light filled laundry room is punctuated with black and gold accents, a playful floor tile pattern and a large dog shower. The U-shaped laundry room features plenty of counter space for folding clothes and ample cabinet storage. A mesh front drying cabinet is the perfect spot to hang clothes to dry out of sight. The "drop zone" outside of the laundry room features a countertop beside the garage door for leaving car keys and purses. Under the countertop, the client requested an open space to fit a large dog kennel to keep it tucked away out of the walking area. The room's color scheme was pulled from the fun floor tile and works beautifully with the nearby kitchen and pantry.

Источник вдохновения для домашнего уюта: п-образная прачечная в стиле кантри с врезной мойкой, фасадами с утопленной филенкой, бежевыми фасадами, бежевыми стенами, со стиральной и сушильной машиной рядом, коричневым полом и белой столешницей
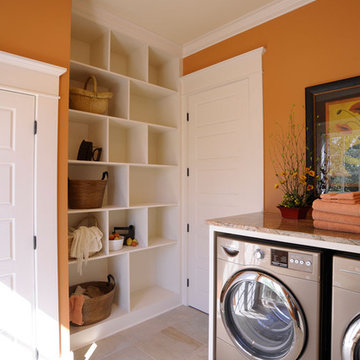
Пример оригинального дизайна: п-образная универсальная комната в классическом стиле с оранжевыми стенами, фасадами в стиле шейкер, белыми фасадами и со стиральной и сушильной машиной рядом

Centered between the two closets we added a large cabinet for boot and shoe storage. There is nothing worse then dragging snow through your house in the winters. You can use the bench seat to remove your boots and store them here.
Photography by Libbie Martin
Коричневая п-образная прачечная – фото дизайна интерьера
1