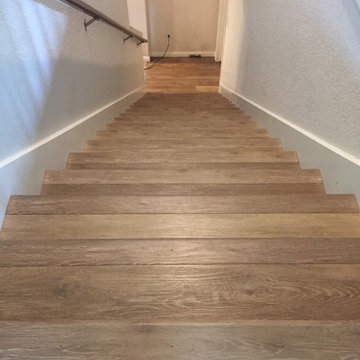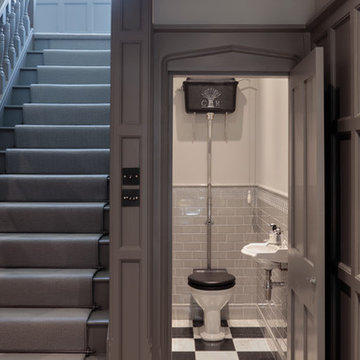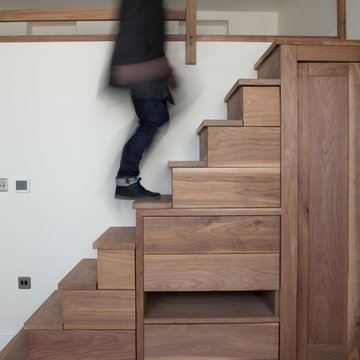Коричневая лестница – фото дизайна интерьера
Сортировать:
Бюджет
Сортировать:Популярное за сегодня
81 - 100 из 165 788 фото
1 из 2
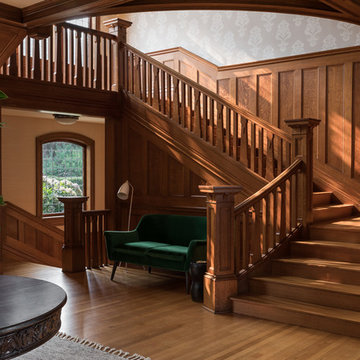
Haris Kenjar Photography and Design
На фото: большая угловая деревянная лестница в стиле кантри с деревянными ступенями и деревянными перилами с
На фото: большая угловая деревянная лестница в стиле кантри с деревянными ступенями и деревянными перилами с
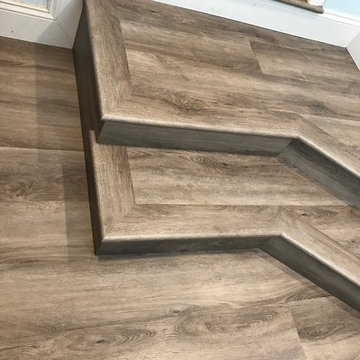
Vinyl Plank installation by Leader Flooring.
Стильный дизайн: маленькая лестница в классическом стиле для на участке и в саду - последний тренд
Стильный дизайн: маленькая лестница в классическом стиле для на участке и в саду - последний тренд
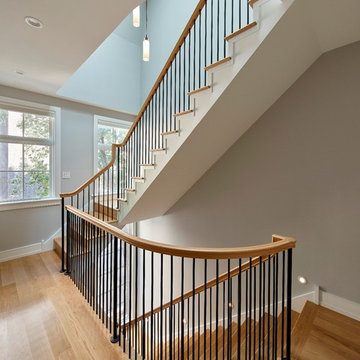
Jeffrey Totaro
Источник вдохновения для домашнего уюта: угловая деревянная лестница в современном стиле с деревянными ступенями и металлическими перилами
Источник вдохновения для домашнего уюта: угловая деревянная лестница в современном стиле с деревянными ступенями и металлическими перилами
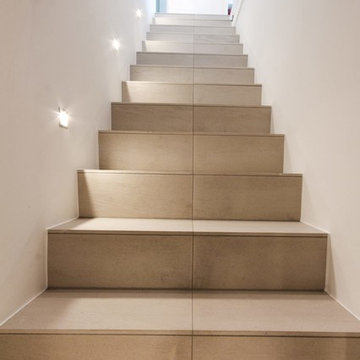
In diesem attraktiven und eleganten Haus wird mit hochwertigen Leuchten gearbeitet. Die Auswahl ist ganz bewusst auf das Interieur abgestimmt. Eine klare Linie zieht sich durch alle Räume. Besonders ins Auge fällt die diffuse Beleuchtung der Vorhänge, welche die Räume angenehm strahlen lässt. Mit diesen Lichtlösungen werden die Räume noch klarer und schöner.
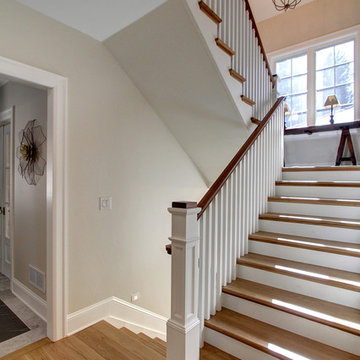
Jenn Cohen
На фото: большая п-образная лестница в стиле неоклассика (современная классика) с деревянными ступенями, крашенными деревянными подступенками и деревянными перилами с
На фото: большая п-образная лестница в стиле неоклассика (современная классика) с деревянными ступенями, крашенными деревянными подступенками и деревянными перилами с
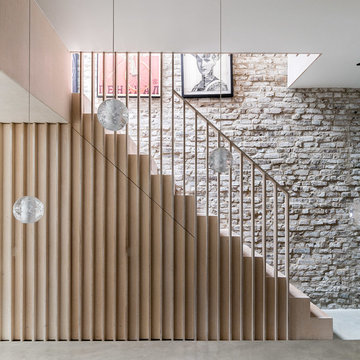
Taran Wilkhu
На фото: прямая деревянная лестница среднего размера в современном стиле с деревянными ступенями и деревянными перилами
На фото: прямая деревянная лестница среднего размера в современном стиле с деревянными ступенями и деревянными перилами
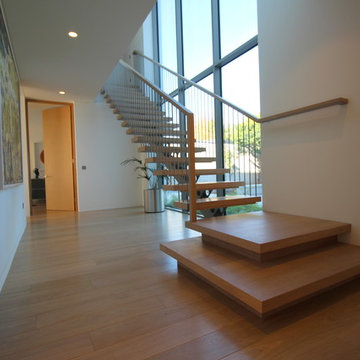
Пример оригинального дизайна: прямая лестница среднего размера в современном стиле с деревянными ступенями и металлическими перилами без подступенок

Стильный дизайн: п-образная лестница среднего размера в стиле кантри с деревянными ступенями, крашенными деревянными подступенками и металлическими перилами - последний тренд
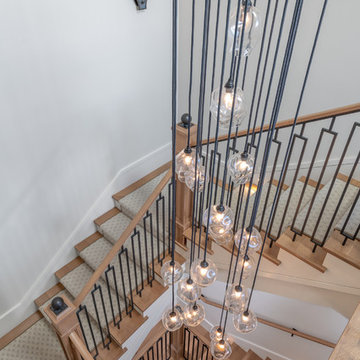
Ed Ritger Photography
Пример оригинального дизайна: лестница в стиле неоклассика (современная классика)
Пример оригинального дизайна: лестница в стиле неоклассика (современная классика)
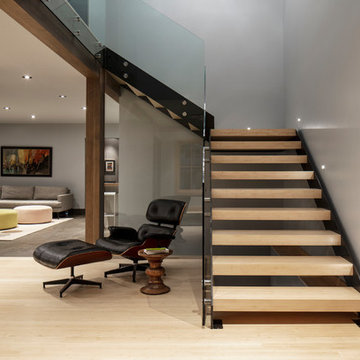
photo: Mark Weinberg
Источник вдохновения для домашнего уюта: огромная угловая лестница в современном стиле с деревянными ступенями и стеклянными перилами без подступенок
Источник вдохновения для домашнего уюта: огромная угловая лестница в современном стиле с деревянными ступенями и стеклянными перилами без подступенок

A custom designed and fabricated metal and wood spiral staircase that goes directly from the upper level to the garden; it uses space efficiently as well as providing a stunning architectural element. Costarella Architects, Robert Vente Photography
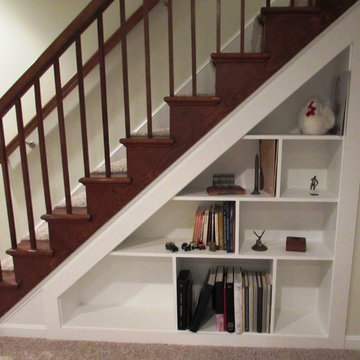
Talon Construction residential remodeled basement in Clarksburg, MD 20871 with storage compartments under the stairs
Идея дизайна: прямая деревянная лестница среднего размера в стиле неоклассика (современная классика) с деревянными ступенями и деревянными перилами
Идея дизайна: прямая деревянная лестница среднего размера в стиле неоклассика (современная классика) с деревянными ступенями и деревянными перилами
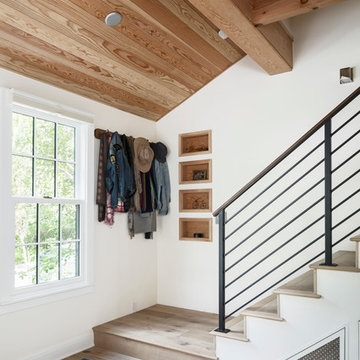
Источник вдохновения для домашнего уюта: прямая деревянная лестница в стиле кантри с деревянными ступенями и металлическими перилами
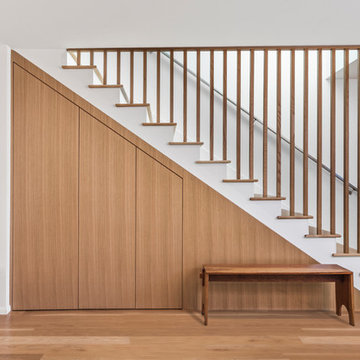
The clients for this project saw potential to reinvent a small, one-story, 1940’s El Cerrito Bungalow, to support their unique and balanced, work-from-home lifestyle. They craved a modern, fresh approach to their day-to-day life with side-by-side, private work spaces, with the ability to open or close the connection between the two large offices. The home renovation and addition accommodates their spiritual interests as well with a room solely dedicated to meditation, yoga and tai chi. The creation of a small library near the entrance of the home provides a warm environment for research and leisure reading for this dynamic and creative couple.
In order to achieve all of their requests, we kept portions of two sides of the original house and wedged a new, modern, 2-story addition in the middle while also extending the home to the rear. This allowed for a spacious master bedroom suite on the first floor complete with a wet room and Japanese soaking tub. Integral color cement plaster, natural wood and clear anodized aluminum create an authentic, rich, textural experience. The home offers lots of natural light, high wood ceilings, and a fun indoor/outdoor living experience that maximizes the use of the existing yard. The clients love their new home and hope that the design will raise the aesthetic bar for the neighborhood.
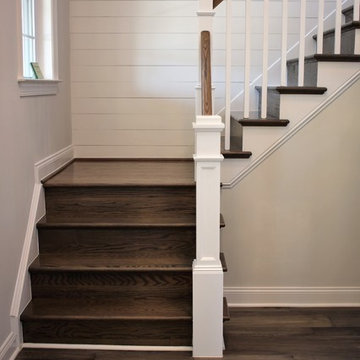
This is a Toll Brothers home with craftsmen newels, square white balusters, and stained oak treads and risers. Pictures taken by Catie Hope of Hope Vine Photography.

Стильный дизайн: изогнутая деревянная лестница среднего размера в стиле модернизм с деревянными ступенями и деревянными перилами - последний тренд
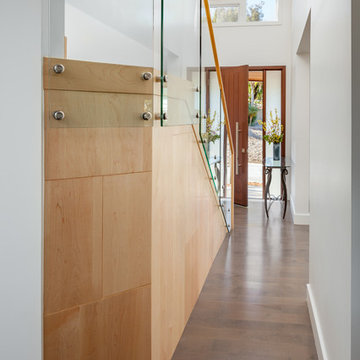
Custom staircase
На фото: прямая деревянная лестница среднего размера в стиле модернизм с стеклянными ступенями и стеклянными перилами
На фото: прямая деревянная лестница среднего размера в стиле модернизм с стеклянными ступенями и стеклянными перилами
Коричневая лестница – фото дизайна интерьера
5
