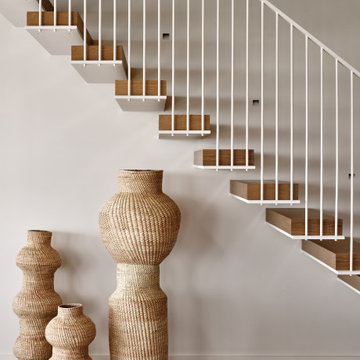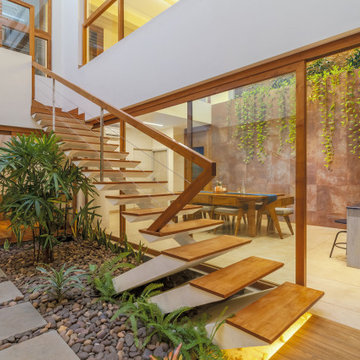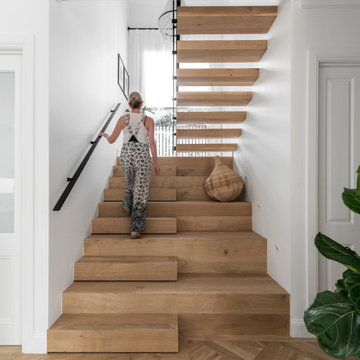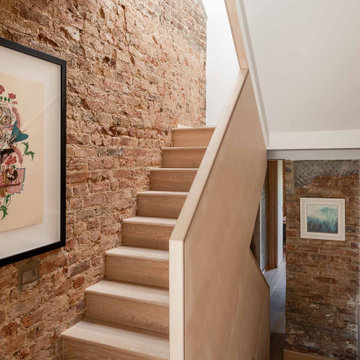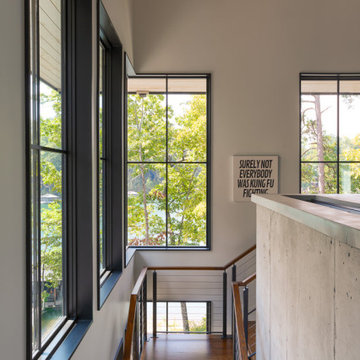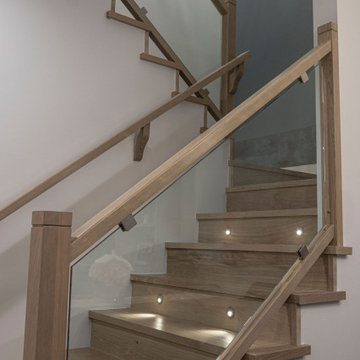Коричневая лестница – фото дизайна интерьера
Сортировать:
Бюджет
Сортировать:Популярное за сегодня
21 - 40 из 165 715 фото
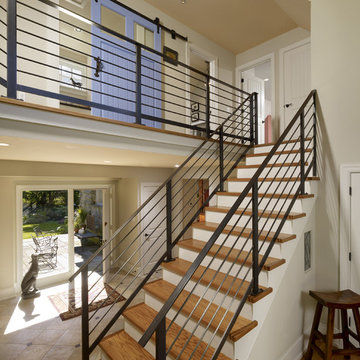
Opening up the entryway and adding a new open staircase made a small space seem much larger. Sliding blue barn door hides the second floor laundry room.
Photo: Jeffrey Totaro

Идея дизайна: деревянная лестница в стиле неоклассика (современная классика) с деревянными ступенями и перилами из смешанных материалов
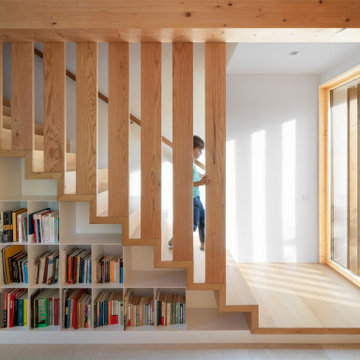
Las escaleras de madera
| The wooden staircase
Идея дизайна: лестница в средиземноморском стиле с кладовкой или шкафом под ней
Идея дизайна: лестница в средиземноморском стиле с кладовкой или шкафом под ней
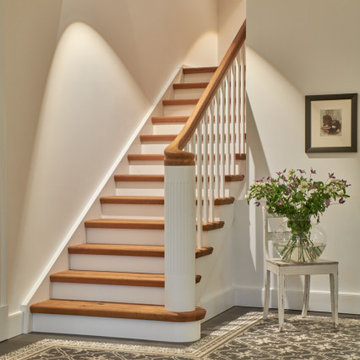
Treppe ins Obergeschoss
Источник вдохновения для домашнего уюта: лестница в современном стиле
Источник вдохновения для домашнего уюта: лестница в современном стиле
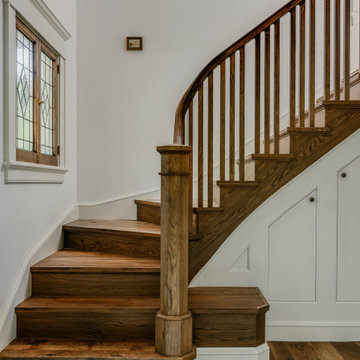
Brand new staircase, custom designed to match original craftsman style of home. Bottom bench with storage added to make entry functional.
Идея дизайна: лестница в стиле кантри
Идея дизайна: лестница в стиле кантри
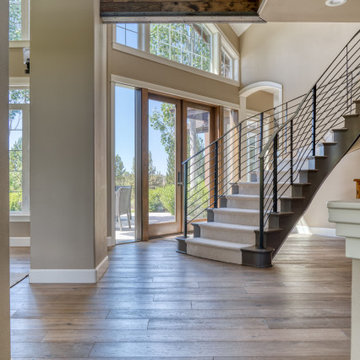
Orris, Maple, from the True Hardwood Commercial Flooring Collection by Hallmark FloorsOrris Maple Hardwood Floors from the True Hardwood Flooring Collection by Hallmark Floors. True Hardwood Flooring where the color goes throughout the surface layer without using stains or dyes.True Orris Maple room by Hallmark FloorsOrris Maple Hardwood Floors from the True Hardwood Flooring Collection by Hallmark Floors. True Hardwood Flooring where the color goes throughout the surface layer without using stains or dyes.True Collection by Hallmark Floors Orris MapleOrris Maple Hardwood Floors from the True Hardwood Flooring Collection by Hallmark Floors. True Hardwood Flooring where the color goes throughout the surface layer without using stains or dyes.Orris, Maple, from the True Hardwood Commercial Flooring Collection by Hallmark FloorsOrris Maple Hardwood Floors from the True Hardwood Flooring Collection by Hallmark Floors. True Hardwood Flooring where the color goes throughout the surface layer without using stains or dyes.
Orris Maple Hardwood Floors from the True Hardwood Flooring Collection by Hallmark Floors. True Hardwood Flooring where the color goes throughout the surface layer without using stains or dyes.
True Orris Maple room by Hallmark Floors
Orris Maple Hardwood Floors from the True Hardwood Flooring Collection by Hallmark Floors. True Hardwood Flooring where the color goes throughout the surface layer without using stains or dyes.
True Collection by Hallmark Floors Orris Maple
Orris Maple Hardwood Floors from the True Hardwood Flooring Collection by Hallmark Floors. True Hardwood Flooring where the color goes throughout the surface layer without using stains or dyes.
Orris, Maple, from the True Hardwood Commercial Flooring Collection by Hallmark Floors
Orris Maple Hardwood
The True Difference
Orris Maple Hardwood– Unlike other wood floors, the color and beauty of these are unique, in the True Hardwood flooring collection color goes throughout the surface layer. The results are truly stunning and extraordinarily beautiful, with distinctive features and benefits.

The impressive staircase is located next to the foyer. The black wainscoting provides a dramatic backdrop for the gold pendant chandelier that hangs over the staircase. Simple black iron railing frames the stairwell to the basement and open hallways provide a welcoming flow on the main level of the home.
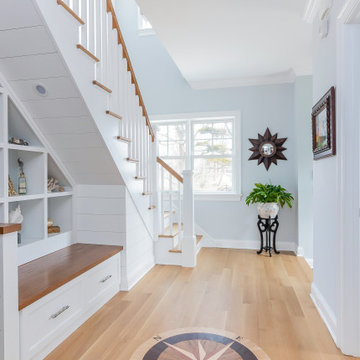
compass rose next to built-in bench
Стильный дизайн: лестница в морском стиле с кладовкой или шкафом под ней - последний тренд
Стильный дизайн: лестница в морском стиле с кладовкой или шкафом под ней - последний тренд
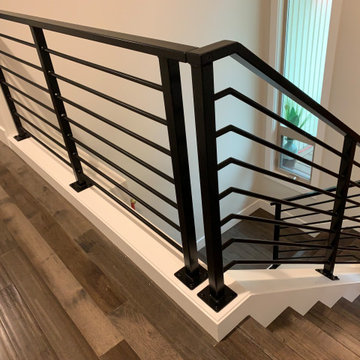
Metal railing by Solid Form Fabrication
Источник вдохновения для домашнего уюта: большая угловая деревянная лестница в стиле модернизм с деревянными ступенями и металлическими перилами
Источник вдохновения для домашнего уюта: большая угловая деревянная лестница в стиле модернизм с деревянными ступенями и металлическими перилами
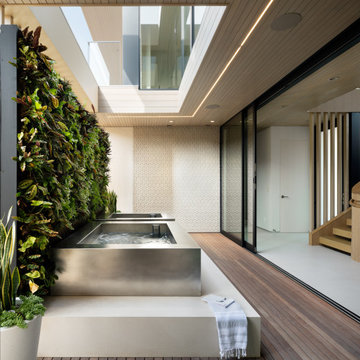
This home is dedicated to the idea that beauty can be found in the artistic expression of hand-made processes. The project included rigorous material research and close partnership with local craftspeople in order to realize the final architecture. The timeless quality of this collaboration is most visible in the ribbon stair and the raked stucco walls on the exterior facade. Working hand in hand with local artisans, layers of wood and plaster were stapled, raked, sanded, bent, and laminated in order to realize the curve of the stair and the precise lines of the facade.
In contrast to the manipulation of materials, a garden courtyard and spa add an intimate experience of nature within the heart of the home. The concealed space is a case study in contrast from the lush vegetation against the stark steel, to the shallow hot plunge and six-foot deep cold plunge. The result is a home that elevates the integrity of local craft and the refreshment of nature’s touch to augment a lifestyle dedicated to health, artistry, and authenticity.
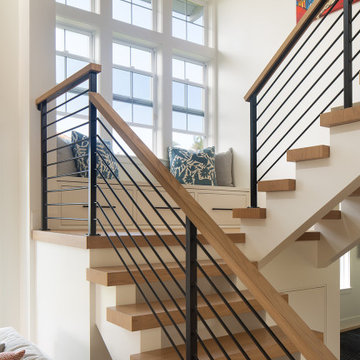
Свежая идея для дизайна: лестница в морском стиле - отличное фото интерьера
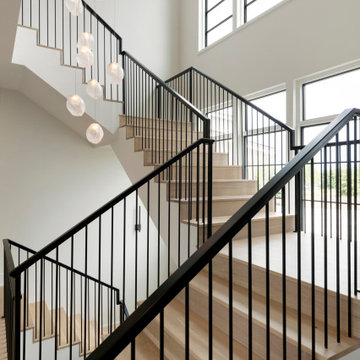
Modern staircase with Tuckborough Urban Farmhouse's modern stairs with a 20-foot cascading light fixture!
Стильный дизайн: большая деревянная лестница в стиле неоклассика (современная классика) с металлическими перилами - последний тренд
Стильный дизайн: большая деревянная лестница в стиле неоклассика (современная классика) с металлическими перилами - последний тренд
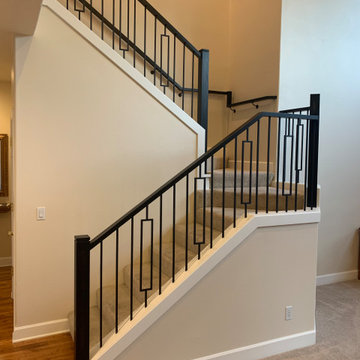
Wood railings and newels with metal balusters
Стильный дизайн: п-образная лестница среднего размера в современном стиле с ступенями с ковровым покрытием, ковровыми подступенками и перилами из смешанных материалов - последний тренд
Стильный дизайн: п-образная лестница среднего размера в современном стиле с ступенями с ковровым покрытием, ковровыми подступенками и перилами из смешанных материалов - последний тренд

На фото: изогнутая деревянная лестница среднего размера с деревянными ступенями и деревянными перилами с
Коричневая лестница – фото дизайна интерьера
2
