Коричневая кухня у окна – фото дизайна интерьера
Сортировать:
Бюджет
Сортировать:Популярное за сегодня
1 - 20 из 680 фото
1 из 3

Пример оригинального дизайна: п-образная кухня у окна в стиле неоклассика (современная классика) с врезной мойкой, фасадами в стиле шейкер, серым фартуком, техникой из нержавеющей стали, светлым паркетным полом, полуостровом, бежевым полом, белой столешницей, бирюзовыми фасадами, барной стойкой, двухцветным гарнитуром, окном и мойкой у окна

Источник вдохновения для домашнего уюта: большая угловая кухня у окна в классическом стиле с врезной мойкой, фасадами в стиле шейкер, деревянной столешницей, зеленым фартуком, техникой из нержавеющей стали, паркетным полом среднего тона, островом, фасадами цвета дерева среднего тона, двухцветным гарнитуром и мойкой у окна

We created a practical, L-shaped kitchen layout with an island bench integrated into the “golden triangle” that reduces steps between sink, stovetop and refrigerator for efficient use of space and ergonomics.
Instead of a splashback, windows are slotted in between the kitchen benchtop and overhead cupboards to allow natural light to enter the generous kitchen space. Overhead cupboards have been stretched to ceiling height to maximise storage space.
Timber screening was installed on the kitchen ceiling and wrapped down to form a bookshelf in the living area, then linked to the timber flooring. This creates a continuous flow and draws attention from the living area to establish an ambience of natural warmth, creating a minimalist and elegant kitchen.
The island benchtop is covered with extra large format porcelain tiles in a 'Calacatta' profile which are have the look of marble but are scratch and stain resistant. The 'crisp white' finish applied on the overhead cupboards blends well into the 'natural oak' look over the lower cupboards to balance the neutral timber floor colour.

Custom Cabinetry Creates Light and Airy Kitchen. A combination of white painted cabinetry and rustic hickory cabinets create an earthy and bright kitchen. A new larger window floods the kitchen in natural light.

Стильный дизайн: угловая кухня у окна, среднего размера в стиле модернизм с плоскими фасадами, бетонным полом, островом, серым полом, обеденным столом, одинарной мойкой, темными деревянными фасадами, гранитной столешницей, черной техникой и черной столешницей - последний тренд

Photography: Damian Bennett
Styling: Jack Milenkovic
На фото: параллельная кухня у окна в современном стиле с двойной мойкой, плоскими фасадами, фасадами цвета дерева среднего тона, мраморной столешницей, полом из терраццо, островом, серым полом и белой столешницей с
На фото: параллельная кухня у окна в современном стиле с двойной мойкой, плоскими фасадами, фасадами цвета дерева среднего тона, мраморной столешницей, полом из терраццо, островом, серым полом и белой столешницей с

Andrew Latreille
На фото: п-образная кухня у окна, среднего размера в современном стиле с плоскими фасадами, фасадами цвета дерева среднего тона, полуостровом, бежевым полом, накладной мойкой, техникой под мебельный фасад и бежевой столешницей
На фото: п-образная кухня у окна, среднего размера в современном стиле с плоскими фасадами, фасадами цвета дерева среднего тона, полуостровом, бежевым полом, накладной мойкой, техникой под мебельный фасад и бежевой столешницей
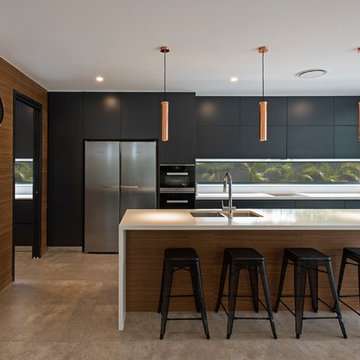
Идея дизайна: параллельная кухня у окна в современном стиле с черными фасадами, полом из керамической плитки, островом, серым полом, белой столешницей, двойной мойкой, плоскими фасадами, техникой из нержавеющей стали и двухцветным гарнитуром

Пример оригинального дизайна: большая параллельная кухня у окна в современном стиле с обеденным столом, врезной мойкой, плоскими фасадами, серыми фасадами, столешницей из кварцевого агломерата, техникой из нержавеющей стали, полом из ламината, островом и коричневым полом

На фото: большая кухня-гостиная у окна в стиле рустика с врезной мойкой, фасадами в стиле шейкер, белыми фасадами, гранитной столешницей, белым фартуком, техникой из нержавеющей стали, темным паркетным полом, островом, коричневым полом и черной столешницей
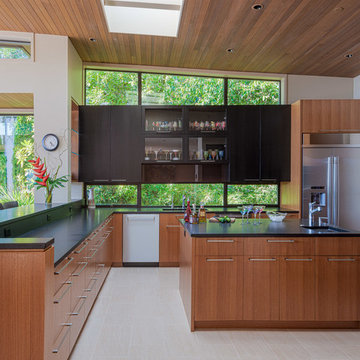
На фото: кухня у окна в стиле ретро с врезной мойкой, плоскими фасадами, фасадами цвета дерева среднего тона, техникой из нержавеющей стали, островом, бежевым полом, черной столешницей, барной стойкой и мойкой у окна с

Идея дизайна: угловая кухня-гостиная у окна, среднего размера в современном стиле с врезной мойкой, плоскими фасадами, темными деревянными фасадами, столешницей из кварцевого агломерата, техникой из нержавеющей стали, полом из керамической плитки, островом, коричневым полом и белой столешницей

porcelain tile planks (up to 96" x 8")
На фото: большая угловая кухня-гостиная у окна в современном стиле с врезной мойкой, плоскими фасадами, техникой под мебельный фасад, островом, бежевым полом, темными деревянными фасадами, полом из керамогранита и столешницей из кварцевого агломерата с
На фото: большая угловая кухня-гостиная у окна в современном стиле с врезной мойкой, плоскими фасадами, техникой под мебельный фасад, островом, бежевым полом, темными деревянными фасадами, полом из керамогранита и столешницей из кварцевого агломерата с

This mud room/laundry space is the starting point for the implementation of the Farm to Fork design concept of this beautiful home. Fruits and vegetables grown onsite can be cleaned in this spacious laundry room and then prepared for preservation, storage or cooking in the adjacent prep kitchen glimpsed through the barn door.
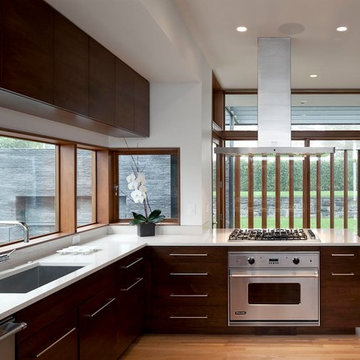
Свежая идея для дизайна: отдельная, угловая кухня среднего размера, у окна в современном стиле с врезной мойкой, плоскими фасадами, техникой из нержавеющей стали, паркетным полом среднего тона, полуостровом, темными деревянными фасадами и коричневым полом - отличное фото интерьера

Barry Calhoun Photography
Свежая идея для дизайна: огромная угловая кухня-гостиная у окна в стиле модернизм с плоскими фасадами, гранитной столешницей, светлым паркетным полом, островом, черной техникой, бежевым полом, накладной мойкой, светлыми деревянными фасадами, черным фартуком и черной столешницей - отличное фото интерьера
Свежая идея для дизайна: огромная угловая кухня-гостиная у окна в стиле модернизм с плоскими фасадами, гранитной столешницей, светлым паркетным полом, островом, черной техникой, бежевым полом, накладной мойкой, светлыми деревянными фасадами, черным фартуком и черной столешницей - отличное фото интерьера
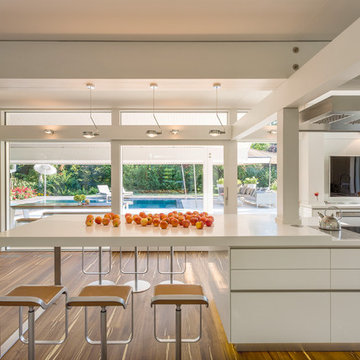
Пример оригинального дизайна: большая угловая кухня-гостиная у окна в современном стиле с плоскими фасадами, белыми фасадами, столешницей из акрилового камня, островом, белой столешницей, паркетным полом среднего тона и телевизором
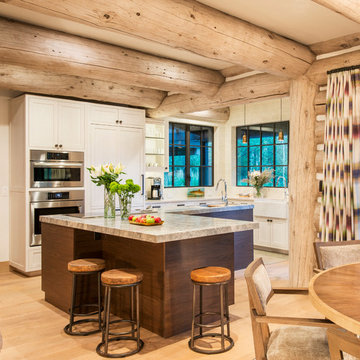
Alex Irvin Photography
Пример оригинального дизайна: угловая кухня у окна в стиле рустика с обеденным столом, с полувстраиваемой мойкой (с передним бортиком), фасадами в стиле шейкер, бежевыми фасадами, техникой из нержавеющей стали, светлым паркетным полом и мойкой у окна
Пример оригинального дизайна: угловая кухня у окна в стиле рустика с обеденным столом, с полувстраиваемой мойкой (с передним бортиком), фасадами в стиле шейкер, бежевыми фасадами, техникой из нержавеющей стали, светлым паркетным полом и мойкой у окна

I built this on my property for my aging father who has some health issues. Handicap accessibility was a factor in design. His dream has always been to try retire to a cabin in the woods. This is what he got.
It is a 1 bedroom, 1 bath with a great room. It is 600 sqft of AC space. The footprint is 40' x 26' overall.
The site was the former home of our pig pen. I only had to take 1 tree to make this work and I planted 3 in its place. The axis is set from root ball to root ball. The rear center is aligned with mean sunset and is visible across a wetland.
The goal was to make the home feel like it was floating in the palms. The geometry had to simple and I didn't want it feeling heavy on the land so I cantilevered the structure beyond exposed foundation walls. My barn is nearby and it features old 1950's "S" corrugated metal panel walls. I used the same panel profile for my siding. I ran it vertical to match the barn, but also to balance the length of the structure and stretch the high point into the canopy, visually. The wood is all Southern Yellow Pine. This material came from clearing at the Babcock Ranch Development site. I ran it through the structure, end to end and horizontally, to create a seamless feel and to stretch the space. It worked. It feels MUCH bigger than it is.
I milled the material to specific sizes in specific areas to create precise alignments. Floor starters align with base. Wall tops adjoin ceiling starters to create the illusion of a seamless board. All light fixtures, HVAC supports, cabinets, switches, outlets, are set specifically to wood joints. The front and rear porch wood has three different milling profiles so the hypotenuse on the ceilings, align with the walls, and yield an aligned deck board below. Yes, I over did it. It is spectacular in its detailing. That's the benefit of small spaces.
Concrete counters and IKEA cabinets round out the conversation.
For those who cannot live tiny, I offer the Tiny-ish House.
Photos by Ryan Gamma
Staging by iStage Homes
Design Assistance Jimmy Thornton

Looking from the kitchen to the living room, floor to ceiling windows connect the house to the surrounding landscape. The board-formed concrete wall and stained oak emphasize natural materials and the house's connection to it's site.
Коричневая кухня у окна – фото дизайна интерьера
1