Коричневая кухня с акцентной стеной – фото дизайна интерьера
Сортировать:
Бюджет
Сортировать:Популярное за сегодня
1 - 20 из 410 фото
1 из 3
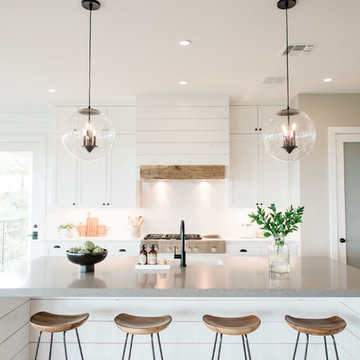
Madeline Harper Photography
Свежая идея для дизайна: большая кухня в стиле кантри с обеденным столом и акцентной стеной - отличное фото интерьера
Свежая идея для дизайна: большая кухня в стиле кантри с обеденным столом и акцентной стеной - отличное фото интерьера

Remodel of a two-story residence in the heart of South Austin. The entire first floor was opened up and the kitchen enlarged and upgraded to meet the demands of the homeowners who love to cook and entertain. The upstairs master bathroom was also completely renovated and features a large, luxurious walk-in shower.
Jennifer Ott Design • http://jenottdesign.com/
Photography by Atelier Wong

Пример оригинального дизайна: кухня-гостиная в классическом стиле с фасадами в стиле шейкер, белыми фасадами, бежевым фартуком, техникой из нержавеющей стали, фартуком из сланца и акцентной стеной
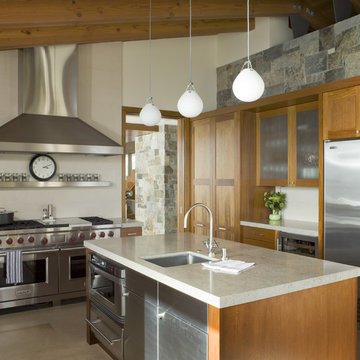
~~~~~~~~~~~~~~
Featured in 'California HOME + DESIGN' magazine
http://www.suttonsuzukiarchitects.com/news_calhome.html?2

Oak kitchen with bespoke painted shelving to create window seat.
Источник вдохновения для домашнего уюта: прямая кухня-гостиная среднего размера в современном стиле с одинарной мойкой, плоскими фасадами, светлыми деревянными фасадами, столешницей из кварцевого агломерата, серым фартуком, фартуком из кварцевого агломерата, техникой под мебельный фасад, светлым паркетным полом, островом, серой столешницей и акцентной стеной
Источник вдохновения для домашнего уюта: прямая кухня-гостиная среднего размера в современном стиле с одинарной мойкой, плоскими фасадами, светлыми деревянными фасадами, столешницей из кварцевого агломерата, серым фартуком, фартуком из кварцевого агломерата, техникой под мебельный фасад, светлым паркетным полом, островом, серой столешницей и акцентной стеной
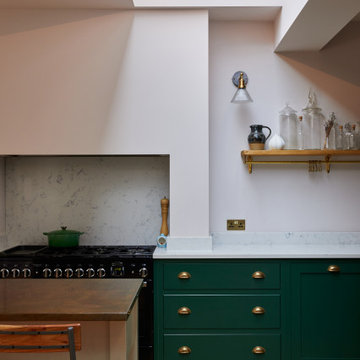
Fully renovated this victorian property in beckenham! Full of colours interior, Dormer loft conversions, contrast brickwork, zinc cladding,
На фото: угловая кухня среднего размера в стиле неоклассика (современная классика) с с полувстраиваемой мойкой (с передним бортиком), фасадами в стиле шейкер, зелеными фасадами, мраморной столешницей, белым фартуком, фартуком из мрамора, светлым паркетным полом, островом, белой столешницей и акцентной стеной с
На фото: угловая кухня среднего размера в стиле неоклассика (современная классика) с с полувстраиваемой мойкой (с передним бортиком), фасадами в стиле шейкер, зелеными фасадами, мраморной столешницей, белым фартуком, фартуком из мрамора, светлым паркетным полом, островом, белой столешницей и акцентной стеной с

На фото: параллельная, отдельная кухня в стиле неоклассика (современная классика) с синими фасадами, техникой из нержавеющей стали, акцентной стеной, красивой плиткой и обоями на стенах с

We were commissioned to design and build a new kitchen for this terraced side extension. The clients were quite specific about their style and ideas. After a few variations they fell in love with the floating island idea with fluted solid Utile. The Island top is 100% rubber and the main kitchen run work top is recycled resin and plastic. The cut out handles are replicas of an existing midcentury sideboard.
MATERIALS – Sapele wood doors and slats / birch ply doors with Forbo / Krion work tops / Flute glass.
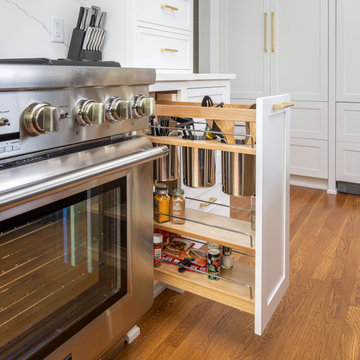
This custom pullout unit flanking the gas range makes having cooking utensils readily accessible, convenient, and out of sight when not in use. A must for those who love organization!
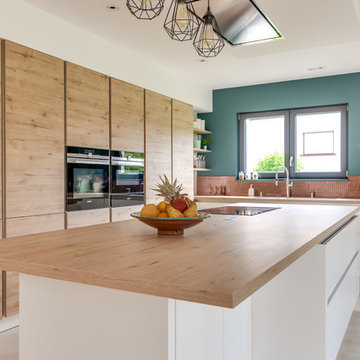
MEERO
На фото: угловая кухня-гостиная в белых тонах с отделкой деревом в современном стиле с двойной мойкой, светлыми деревянными фасадами, столешницей из ламината, фартуком из плитки мозаики, техникой из нержавеющей стали, бетонным полом, островом, бежевым полом, акцентной стеной и мойкой у окна с
На фото: угловая кухня-гостиная в белых тонах с отделкой деревом в современном стиле с двойной мойкой, светлыми деревянными фасадами, столешницей из ламината, фартуком из плитки мозаики, техникой из нержавеющей стали, бетонным полом, островом, бежевым полом, акцентной стеной и мойкой у окна с

Photography-Hedrich Blessing
Glass House:
The design objective was to build a house for my wife and three kids, looking forward in terms of how people live today. To experiment with transparency and reflectivity, removing borders and edges from outside to inside the house, and to really depict “flowing and endless space”. To construct a house that is smart and efficient in terms of construction and energy, both in terms of the building and the user. To tell a story of how the house is built in terms of the constructability, structure and enclosure, with the nod to Japanese wood construction in the method in which the concrete beams support the steel beams; and in terms of how the entire house is enveloped in glass as if it was poured over the bones to make it skin tight. To engineer the house to be a smart house that not only looks modern, but acts modern; every aspect of user control is simplified to a digital touch button, whether lights, shades/blinds, HVAC, communication/audio/video, or security. To develop a planning module based on a 16 foot square room size and a 8 foot wide connector called an interstitial space for hallways, bathrooms, stairs and mechanical, which keeps the rooms pure and uncluttered. The base of the interstitial spaces also become skylights for the basement gallery.
This house is all about flexibility; the family room, was a nursery when the kids were infants, is a craft and media room now, and will be a family room when the time is right. Our rooms are all based on a 16’x16’ (4.8mx4.8m) module, so a bedroom, a kitchen, and a dining room are the same size and functions can easily change; only the furniture and the attitude needs to change.
The house is 5,500 SF (550 SM)of livable space, plus garage and basement gallery for a total of 8200 SF (820 SM). The mathematical grid of the house in the x, y and z axis also extends into the layout of the trees and hardscapes, all centered on a suburban one-acre lot.
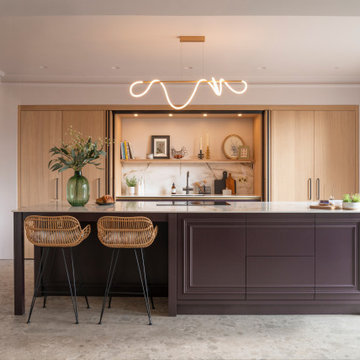
A wall-to-wall bespoke kitchen design that hides utilities, wet areas, larder and coffee station behind floor to ceiling cabinetry and bi-folding pocket doors.
With a large, bespoke kitchen island designed with double trim doors and push-to-open fittings to feature as the centrepiece of this design. The stunning Bora hob being the only kitchen feature on display.
Rear cabinetry in a textured oak with black handles, Island in Dulux Heritage Cherry Truffle.
The pocket doors open to reveal the kitchen sink, fitted with a Gunmetal Fohen hot water tap, dishwasher, storage and a wide open shelf.
X-tone ceramic worktops and splashbacks Calcutta Gold complete the elegant finish and high-end design.
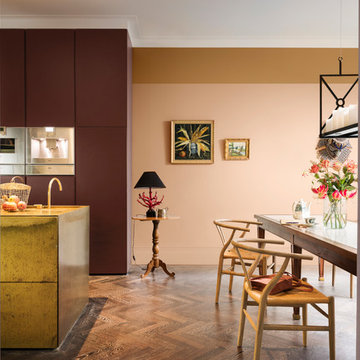
Create a luxurious and comforting place to dine with golden hues and Dulux colour of the year Heart Wood
Идея дизайна: кухня в современном стиле с акцентной стеной
Идея дизайна: кухня в современном стиле с акцентной стеной

Источник вдохновения для домашнего уюта: прямая кухня среднего размера в современном стиле с обеденным столом, монолитной мойкой, плоскими фасадами, светлыми деревянными фасадами, столешницей терраццо, розовым фартуком, фартуком из керамической плитки, черной техникой, полом из линолеума, островом, серым полом, белой столешницей, балками на потолке и акцентной стеной
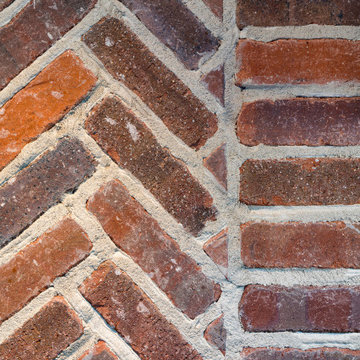
Rustic kitchen design featuring 50/50 blend of Peppermill and Englishpub thin brick with Ivory Buff mortar.
Источник вдохновения для домашнего уюта: большая угловая кухня-гостиная в стиле рустика с накладной мойкой, плоскими фасадами, белыми фасадами, гранитной столешницей, оранжевым фартуком, фартуком из кирпича, техникой из нержавеющей стали, светлым паркетным полом, островом, коричневым полом, белой столешницей и акцентной стеной
Источник вдохновения для домашнего уюта: большая угловая кухня-гостиная в стиле рустика с накладной мойкой, плоскими фасадами, белыми фасадами, гранитной столешницей, оранжевым фартуком, фартуком из кирпича, техникой из нержавеющей стали, светлым паркетным полом, островом, коричневым полом, белой столешницей и акцентной стеной

Rick Lee Photography
На фото: угловая кухня среднего размера в классическом стиле с обеденным столом, врезной мойкой, фасадами с выступающей филенкой, серыми фасадами, гранитной столешницей, серым фартуком, фартуком из каменной плитки, техникой из нержавеющей стали, паркетным полом среднего тона, коричневым полом, полуостровом и акцентной стеной с
На фото: угловая кухня среднего размера в классическом стиле с обеденным столом, врезной мойкой, фасадами с выступающей филенкой, серыми фасадами, гранитной столешницей, серым фартуком, фартуком из каменной плитки, техникой из нержавеющей стали, паркетным полом среднего тона, коричневым полом, полуостровом и акцентной стеной с

Стильный дизайн: угловая кухня у окна, среднего размера, в белых тонах с отделкой деревом в стиле модернизм с обеденным столом, врезной мойкой, плоскими фасадами, фасадами цвета дерева среднего тона, столешницей из кварцевого агломерата, черным фартуком, техникой из нержавеющей стали, темным паркетным полом, островом, коричневым полом, белой столешницей и акцентной стеной - последний тренд
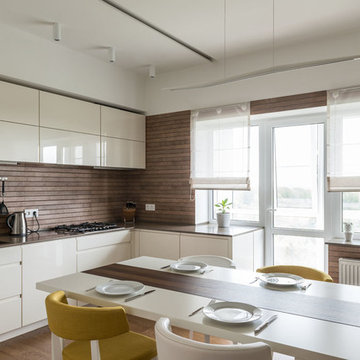
Евгений Денисюк
Идея дизайна: глянцевая кухня в современном стиле с монолитной мойкой, плоскими фасадами, белыми фасадами, паркетным полом среднего тона, полуостровом, обеденным столом и акцентной стеной
Идея дизайна: глянцевая кухня в современном стиле с монолитной мойкой, плоскими фасадами, белыми фасадами, паркетным полом среднего тона, полуостровом, обеденным столом и акцентной стеной
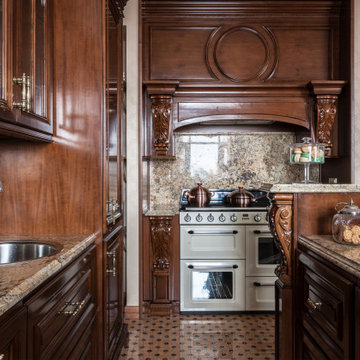
На фото: угловая кухня среднего размера в классическом стиле с обеденным столом, врезной мойкой, фасадами с выступающей филенкой, темными деревянными фасадами, гранитной столешницей, техникой под мебельный фасад, полом из керамогранита, островом, акцентной стеной и фартуком из каменной плиты
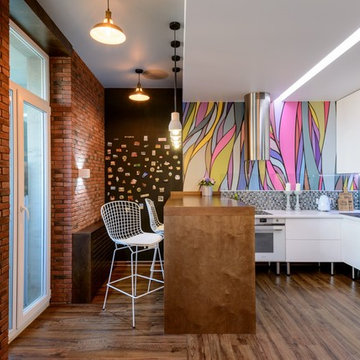
Виталий Иванов
Пример оригинального дизайна: маленькая п-образная кухня-гостиная в стиле лофт с накладной мойкой, плоскими фасадами, белыми фасадами, столешницей из ламината, разноцветным фартуком, фартуком из стеклянной плитки, белой техникой, полом из винила, коричневым полом и акцентной стеной без острова для на участке и в саду
Пример оригинального дизайна: маленькая п-образная кухня-гостиная в стиле лофт с накладной мойкой, плоскими фасадами, белыми фасадами, столешницей из ламината, разноцветным фартуком, фартуком из стеклянной плитки, белой техникой, полом из винила, коричневым полом и акцентной стеной без острова для на участке и в саду
Коричневая кухня с акцентной стеной – фото дизайна интерьера
1