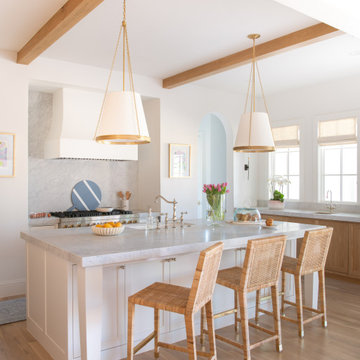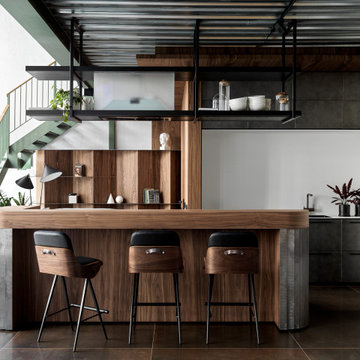Коричневая кухня с любым потолком – фото дизайна интерьера
Сортировать:
Бюджет
Сортировать:Популярное за сегодня
1 - 20 из 11 117 фото

На фото: прямая, светлая кухня-гостиная в белых тонах с отделкой деревом в современном стиле с врезной мойкой, плоскими фасадами, белыми фасадами, бежевым фартуком, светлым паркетным полом, полуостровом, бежевым полом, бежевой столешницей, потолком из вагонки, барной стойкой, двухцветным гарнитуром, столешницей из акрилового камня и черной техникой

На фото: угловая кухня в стиле рустика с техникой под мебельный фасад, светлым паркетным полом, балками на потолке, сводчатым потолком, деревянным потолком, с полувстраиваемой мойкой (с передним бортиком), фасадами с выступающей филенкой, темными деревянными фасадами, зеленым фартуком и островом с

Пример оригинального дизайна: угловая кухня в стиле неоклассика (современная классика) с плоскими фасадами, фасадами цвета дерева среднего тона, коричневым фартуком, техникой под мебельный фасад, островом, бежевым полом, серой столешницей, потолком из вагонки и сводчатым потолком

This Aspen retreat boasts both grandeur and intimacy. By combining the warmth of cozy textures and warm tones with the natural exterior inspiration of the Colorado Rockies, this home brings new life to the majestic mountains.

Chris Snook
На фото: кухня в стиле неоклассика (современная классика) с обеденным столом, фасадами в стиле шейкер, столешницей из акрилового камня, островом, серым полом, серыми фасадами и белой столешницей с
На фото: кухня в стиле неоклассика (современная классика) с обеденным столом, фасадами в стиле шейкер, столешницей из акрилового камня, островом, серым полом, серыми фасадами и белой столешницей с

Свежая идея для дизайна: параллельная кухня среднего размера в стиле модернизм с кладовкой, с полувстраиваемой мойкой (с передним бортиком), светлыми деревянными фасадами, столешницей из кварцевого агломерата, белым фартуком, фартуком из мрамора, техникой из нержавеющей стали, светлым паркетным полом, коричневым полом, белой столешницей и сводчатым потолком без острова - отличное фото интерьера

Nestled in the hills of Vermont is a relaxing winter retreat that looks like it was planted there a century ago. Our architects worked closely with the builder at Wild Apple Homes to create building sections that felt like they had been added on piece by piece over generations. With thoughtful design and material choices, the result is a cozy 3,300 square foot home with a weathered, lived-in feel; the perfect getaway for a family of ardent skiers.
The main house is a Federal-style farmhouse, with a vernacular board and batten clad connector. Connected to the home is the antique barn frame from Canada. The barn was reassembled on site and attached to the house. Using the antique post and beam frame is the kind of materials reuse seen throughout the main house and the connector to the barn, carefully creating an antique look without the home feeling like a theme house. Trusses in the family/dining room made with salvaged wood echo the design of the attached barn. Rustic in nature, they are a bold design feature. The salvaged wood was also used on the floors, kitchen island, barn doors, and walls. The focus on quality materials is seen throughout the well-built house, right down to the door knobs.

This view shows the play of the different wood tones throughout the space. The different woods keep the eye moving and draw you into the inviting space. We love the classic Cherner counter stools. The nostalgic pendants create some fun and add sculptural interest. All track lighting was replaced and expanded by cutting through beams to create good task lighting for all kitchen surfaces.

This full basement renovation included adding a mudroom area, media room, a bedroom, a full bathroom, a game room, a kitchen, a gym and a beautiful custom wine cellar. Our clients are a family that is growing, and with a new baby, they wanted a comfortable place for family to stay when they visited, as well as space to spend time themselves. They also wanted an area that was easy to access from the pool for entertaining, grabbing snacks and using a new full pool bath.We never treat a basement as a second-class area of the house. Wood beams, customized details, moldings, built-ins, beadboard and wainscoting give the lower level main-floor style. There’s just as much custom millwork as you’d see in the formal spaces upstairs. We’re especially proud of the wine cellar, the media built-ins, the customized details on the island, the custom cubbies in the mudroom and the relaxing flow throughout the entire space.

The small 1950’s ranch home was featured on HGTV’s House Hunters Renovation. The episode (Season 14, Episode 9) is called: "Flying into a Renovation". Please check out The Colorado Nest for more details along with Before and After photos.
Photos by Sara Yoder.
FEATURED IN:
Fine Homebuilding

Roundhouse Classic matt lacquer bespoke kitchen in Little Green BBC 50 N 05 with island in Little Green BBC 24 D 05, Bianco Eclipsia quartz wall cladding. Work surfaces, on island; Bianco Eclipsia quartz with matching downstand, bar area; matt sanded stainless steel, island table worktop Spekva Bavarian Wholestave. Bar area; Bronze mirror splashback. Photography by Darren Chung.

This white-on-white kitchen design has a transitional style and incorporates beautiful clean lines. It features a Personal Paint Match finish on the Kitchen Island matched to Sherwin-Williams "Threshold Taupe" SW7501 and a mix of light tan paint and vibrant orange décor. These colors really pop out on the “white canvas” of this design. The designer chose a beautiful combination of white Dura Supreme cabinetry (in "Classic White" paint), white subway tile backsplash, white countertops, white trim, and a white sink. The built-in breakfast nook (L-shaped banquette bench seating) attached to the kitchen island was the perfect choice to give this kitchen seating for entertaining and a kitchen island that will still have free counter space while the homeowner entertains.
Design by Studio M Kitchen & Bath, Plymouth, Minnesota.
Request a FREE Dura Supreme Brochure Packet:
https://www.durasupreme.com/request-brochures/
Find a Dura Supreme Showroom near you today:
https://www.durasupreme.com/request-brochures
Want to become a Dura Supreme Dealer? Go to:
https://www.durasupreme.com/become-a-cabinet-dealer-request-form/

Walnut cabinets by Omega Cabinetry with natural finish. Chakra Beige countertops from MSI Quartz.3X12 tile from Soci Inc.
На фото: большая параллельная кухня в стиле кантри с обеденным столом, врезной мойкой, плоскими фасадами, фасадами цвета дерева среднего тона, столешницей из кварцевого агломерата, бежевым фартуком, фартуком из керамогранитной плитки, техникой из нержавеющей стали, полом из травертина, островом, бежевым полом, бежевой столешницей и сводчатым потолком
На фото: большая параллельная кухня в стиле кантри с обеденным столом, врезной мойкой, плоскими фасадами, фасадами цвета дерева среднего тона, столешницей из кварцевого агломерата, бежевым фартуком, фартуком из керамогранитной плитки, техникой из нержавеющей стали, полом из травертина, островом, бежевым полом, бежевой столешницей и сводчатым потолком

This Kitchen was relocated from the middle of the home to the north end. Four steel trusses were installed as load-bearing walls and beams had to be removed to accommodate for the floorplan changes.
There is now an open Kitchen/Butlers/Dining/Living upstairs that is drenched in natural light with the most undisturbed view this location has to offer.
A warm and inviting space with oversized windows, gorgeous joinery, a curved micro cement island benchtop with timber cladding, gold tapwear and layered lighting throughout to really enhance this beautiful space.

Weather House is a bespoke home for a young, nature-loving family on a quintessentially compact Northcote block.
Our clients Claire and Brent cherished the character of their century-old worker's cottage but required more considered space and flexibility in their home. Claire and Brent are camping enthusiasts, and in response their house is a love letter to the outdoors: a rich, durable environment infused with the grounded ambience of being in nature.
From the street, the dark cladding of the sensitive rear extension echoes the existing cottage!s roofline, becoming a subtle shadow of the original house in both form and tone. As you move through the home, the double-height extension invites the climate and native landscaping inside at every turn. The light-bathed lounge, dining room and kitchen are anchored around, and seamlessly connected to, a versatile outdoor living area. A double-sided fireplace embedded into the house’s rear wall brings warmth and ambience to the lounge, and inspires a campfire atmosphere in the back yard.
Championing tactility and durability, the material palette features polished concrete floors, blackbutt timber joinery and concrete brick walls. Peach and sage tones are employed as accents throughout the lower level, and amplified upstairs where sage forms the tonal base for the moody main bedroom. An adjacent private deck creates an additional tether to the outdoors, and houses planters and trellises that will decorate the home’s exterior with greenery.
From the tactile and textured finishes of the interior to the surrounding Australian native garden that you just want to touch, the house encapsulates the feeling of being part of the outdoors; like Claire and Brent are camping at home. It is a tribute to Mother Nature, Weather House’s muse.

Источник вдохновения для домашнего уюта: большая угловая кухня в стиле кантри с обеденным столом, с полувстраиваемой мойкой (с передним бортиком), фасадами в стиле шейкер, белыми фасадами, белым фартуком, фартуком из плитки кабанчик, техникой под мебельный фасад, светлым паркетным полом, островом, разноцветной столешницей, балками на потолке и гранитной столешницей

Classic, timeless and ideally positioned on a sprawling corner lot set high above the street, discover this designer dream home by Jessica Koltun. The blend of traditional architecture and contemporary finishes evokes feelings of warmth while understated elegance remains constant throughout this Midway Hollow masterpiece unlike no other. This extraordinary home is at the pinnacle of prestige and lifestyle with a convenient address to all that Dallas has to offer.

Natural walnut cabinetry, quartzite stone countertops and backsplash and a large picture window all make this mid-century modern kitchen a celebration of nature.

На фото: угловая кухня-гостиная в современном стиле с врезной мойкой, светлыми деревянными фасадами, гранитной столешницей, серым фартуком, фартуком из гранита, техникой под мебельный фасад, полом из травертина, островом, серой столешницей, балками на потолке и мойкой у окна с
Коричневая кухня с любым потолком – фото дизайна интерьера
1
