Коричневая гостиная с пробковым полом – фото дизайна интерьера
Сортировать:
Бюджет
Сортировать:Популярное за сегодня
1 - 20 из 242 фото
1 из 3

We dug down into the basement floor to achieve 9'0" ceiling height. Now the space is perfect for entertaining, whether your tastes run towards a drink at the home bar, watching movies on the drop down screen (concealed in the ceiling), or building a lego creation from the lego pieces stored in the bins that line two walls. Architectural design by Board & Vellum. Photo by John G. Wilbanks.

Contractor: Gary Howe Construction Photography: Roger Turk
Идея дизайна: гостиная комната в современном стиле с пробковым полом
Идея дизайна: гостиная комната в современном стиле с пробковым полом

This perfect condition Restad & Relling Sofa is what launched our relationship with our local Homesteez source where we found some of the most delicious furnishings and accessories for our client.

Remodeling
Источник вдохновения для домашнего уюта: парадная, изолированная гостиная комната среднего размера с серыми стенами, пробковым полом, стандартным камином, фасадом камина из кирпича, серым полом, кессонным потолком и стенами из вагонки
Источник вдохновения для домашнего уюта: парадная, изолированная гостиная комната среднего размера с серыми стенами, пробковым полом, стандартным камином, фасадом камина из кирпича, серым полом, кессонным потолком и стенами из вагонки

Designed by Malia Schultheis and built by Tru Form Tiny. This Tiny Home features Blue stained pine for the ceiling, pine wall boards in white, custom barn door, custom steel work throughout, and modern minimalist window trim.

NW Architectural Photography
Источник вдохновения для домашнего уюта: открытая гостиная комната среднего размера в стиле кантри с с книжными шкафами и полками, пробковым полом, стандартным камином, фиолетовыми стенами, фасадом камина из кирпича и коричневым полом без телевизора
Источник вдохновения для домашнего уюта: открытая гостиная комната среднего размера в стиле кантри с с книжными шкафами и полками, пробковым полом, стандартным камином, фиолетовыми стенами, фасадом камина из кирпича и коричневым полом без телевизора

This is a basement renovation transforms the space into a Library for a client's personal book collection . Space includes all LED lighting , cork floorings , Reading area (pictured) and fireplace nook .
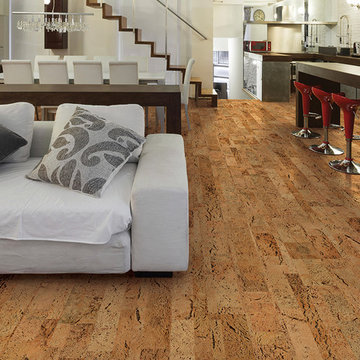
usfloorsllc.com
Пример оригинального дизайна: открытая гостиная комната среднего размера в стиле модернизм с белыми стенами и пробковым полом
Пример оригинального дизайна: открытая гостиная комната среднего размера в стиле модернизм с белыми стенами и пробковым полом
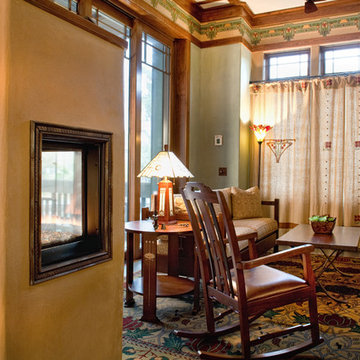
John McManus
Свежая идея для дизайна: огромная гостиная комната с разноцветными стенами, пробковым полом, двусторонним камином и фасадом камина из штукатурки - отличное фото интерьера
Свежая идея для дизайна: огромная гостиная комната с разноцветными стенами, пробковым полом, двусторонним камином и фасадом камина из штукатурки - отличное фото интерьера

Open Living room off the entry. Kept the existing brick fireplace surround and added quartz floating hearth. Hemlock paneling on walls. New Aluminum sliding doors to replace the old

Lower level remodel for a custom Billard room and guest suite. Vintage antiques are used and repurposed to create an vintage industrial man cave.
Photos by Ezra Marcos
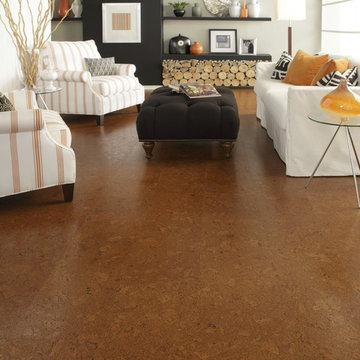
Lisbon Cork Co. Ltd. Fine Cork Flooring combines the beauty of a natural material with the comfort of a cushioned surface. It is durable, acoustical, and a great insulator. The bark of the cork tree is peeled without destroying the tree and it grows back within nine years, ready to be harvested again. Warm to the touch and resilient, cork floors are a joy to live with. Cork is considered a green product because the same tree can be harvested numerous times.
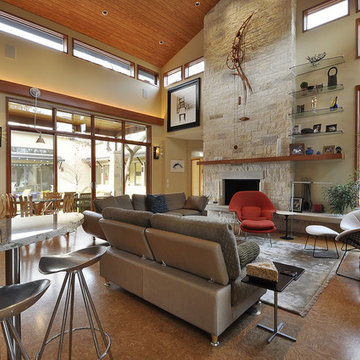
Nestled between multiple stands of Live Oak trees, the Westlake Residence is a contemporary Texas Hill Country home. The house is designed to accommodate the entire family, yet flexible in its design to be able to scale down into living only in 2,200 square feet when the children leave in several years. The home includes many state-of-the-art green features and multiple flex spaces capable of hosting large gatherings or small, intimate groups. The flow and design of the home provides for privacy from surrounding properties and streets, as well as to focus all of the entertaining to the center of the home. Finished in late 2006, the home features Icynene insulation, cork floors and thermal chimneys to exit warm air in the expansive family room.
Photography by Allison Cartwright
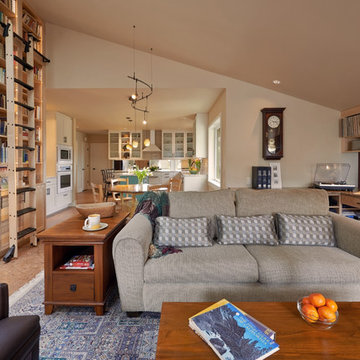
NW Architectural Photography
Пример оригинального дизайна: открытая гостиная комната среднего размера в стиле кантри с с книжными шкафами и полками, бежевыми стенами, пробковым полом, стандартным камином и фасадом камина из кирпича без телевизора
Пример оригинального дизайна: открытая гостиная комната среднего размера в стиле кантри с с книжными шкафами и полками, бежевыми стенами, пробковым полом, стандартным камином и фасадом камина из кирпича без телевизора
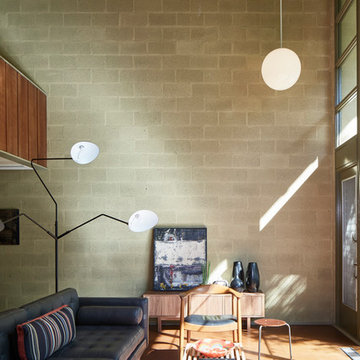
Photography: Andrea Calo
Свежая идея для дизайна: маленькая двухуровневая гостиная комната в стиле ретро с бежевыми стенами, пробковым полом и коричневым полом для на участке и в саду - отличное фото интерьера
Свежая идея для дизайна: маленькая двухуровневая гостиная комната в стиле ретро с бежевыми стенами, пробковым полом и коричневым полом для на участке и в саду - отличное фото интерьера
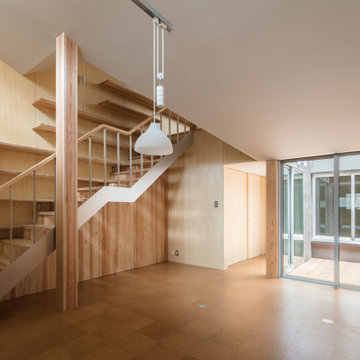
居間を中心に階段が二階に伸び、中庭が隣接しています。
На фото: открытая гостиная комната в стиле модернизм с бежевыми стенами, пробковым полом, коричневым полом и деревянными стенами
На фото: открытая гостиная комната в стиле модернизм с бежевыми стенами, пробковым полом, коричневым полом и деревянными стенами

На фото: открытая гостиная комната среднего размера в стиле ретро с коричневыми стенами, пробковым полом, телевизором на стене, коричневым полом, кирпичными стенами и деревянными стенами без камина с
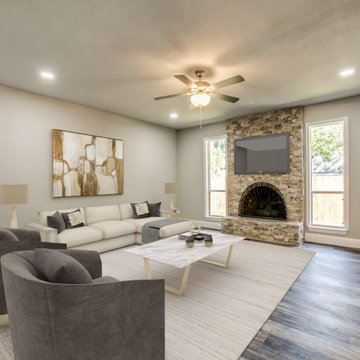
Remodeling
На фото: парадная, изолированная гостиная комната среднего размера с серыми стенами, пробковым полом, стандартным камином, фасадом камина из кирпича, серым полом, кессонным потолком и стенами из вагонки с
На фото: парадная, изолированная гостиная комната среднего размера с серыми стенами, пробковым полом, стандартным камином, фасадом камина из кирпича, серым полом, кессонным потолком и стенами из вагонки с

CCI Design Inc.
Пример оригинального дизайна: открытая гостиная комната среднего размера в современном стиле с бежевыми стенами, пробковым полом, скрытым телевизором и коричневым полом без камина
Пример оригинального дизайна: открытая гостиная комната среднего размера в современном стиле с бежевыми стенами, пробковым полом, скрытым телевизором и коричневым полом без камина
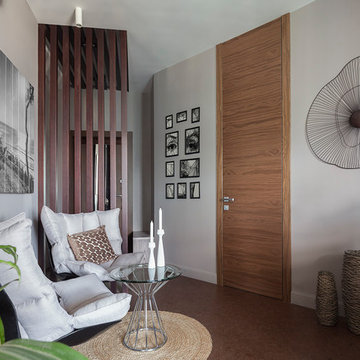
Юрий Гришко
На фото: открытая, объединенная гостиная комната среднего размера в современном стиле с серыми стенами, пробковым полом и коричневым полом
На фото: открытая, объединенная гостиная комната среднего размера в современном стиле с серыми стенами, пробковым полом и коричневым полом
Коричневая гостиная с пробковым полом – фото дизайна интерьера
1

