Коричневая гостиная с любым потолком – фото дизайна интерьера
Сортировать:
Бюджет
Сортировать:Популярное за сегодня
121 - 140 из 10 206 фото

Стильный дизайн: большая открытая гостиная комната в стиле неоклассика (современная классика) с белыми стенами, светлым паркетным полом, стандартным камином, фасадом камина из кирпича, телевизором на стене, коричневым полом и сводчатым потолком - последний тренд
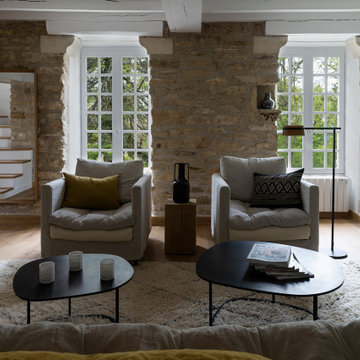
Fauteuils et canapés Adar de Caravane; tapis berbère; tables basses acier brut Caravane; miroir Ampm; liseuses Loop de Faro; photographie panoramique de Pierre Chancy; lampe de sol Serax en terre cuite; plot chêne massif Ampm.

Пример оригинального дизайна: большая двухуровневая, парадная, объединенная гостиная комната в стиле рустика с бежевыми стенами, паркетным полом среднего тона, отдельно стоящим телевизором и потолком из вагонки

Pineapple House produced a modern but charming interior wall pattern using horizontal planks with ¼” reveal in this home on the Intra Coastal Waterway. Designers incorporated energy efficient down lights and 1’” slotted linear air diffusers in new coffered and beamed wood ceilings. The designers use windows and doors that can remain open to circulate fresh air when the climate permits.
@ Daniel Newcomb Photography
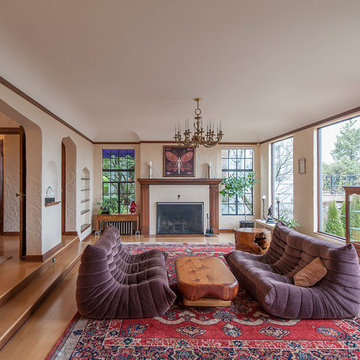
Стильный дизайн: гостиная комната в классическом стиле с бежевыми стенами - последний тренд

This 2,500 square-foot home, combines the an industrial-meets-contemporary gives its owners the perfect place to enjoy their rustic 30- acre property. Its multi-level rectangular shape is covered with corrugated red, black, and gray metal, which is low-maintenance and adds to the industrial feel.
Encased in the metal exterior, are three bedrooms, two bathrooms, a state-of-the-art kitchen, and an aging-in-place suite that is made for the in-laws. This home also boasts two garage doors that open up to a sunroom that brings our clients close nature in the comfort of their own home.
The flooring is polished concrete and the fireplaces are metal. Still, a warm aesthetic abounds with mixed textures of hand-scraped woodwork and quartz and spectacular granite counters. Clean, straight lines, rows of windows, soaring ceilings, and sleek design elements form a one-of-a-kind, 2,500 square-foot home
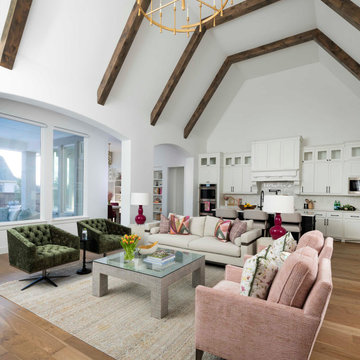
Designing our 3rd home for this long-standing client was a real treat when she moved to a big, bright, newly built home in Celina. Being entrusted with every aspect from the floor to the ceiling, down to the last accessory we filled this home with color, comfort and casual elegance. The client was ready for some out of the box thinking and more progressive design ideas from where she’d been in the past. The moody media room, jewel box home office and color pops in the family room exemplify how a home can evoke many different emotions and represent all of the different styles that appeal to her. The backyard is now a relaxing paradise with covered lounging space, an expansive pool, a putting green and a firepit area for intimate fireside chats. Home is now the haven the client anticipated we would create for her and told us she has to sometimes pinch herself to remind her that all this is really hers!
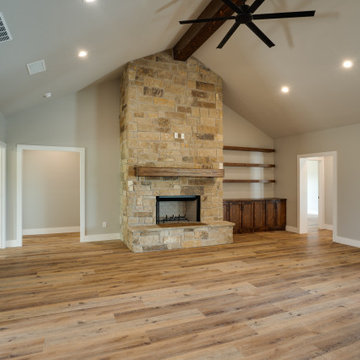
Open living space concept with rock fireplace, open shelving, vaulted ceiling with beam.
Идея дизайна: открытая гостиная комната среднего размера в стиле кантри с серыми стенами, паркетным полом среднего тона, стандартным камином, фасадом камина из каменной кладки, коричневым полом и сводчатым потолком
Идея дизайна: открытая гостиная комната среднего размера в стиле кантри с серыми стенами, паркетным полом среднего тона, стандартным камином, фасадом камина из каменной кладки, коричневым полом и сводчатым потолком

Источник вдохновения для домашнего уюта: открытая гостиная комната среднего размера:: освещение в стиле кантри с серыми стенами, темным паркетным полом, печью-буржуйкой, фасадом камина из штукатурки, отдельно стоящим телевизором и сводчатым потолком
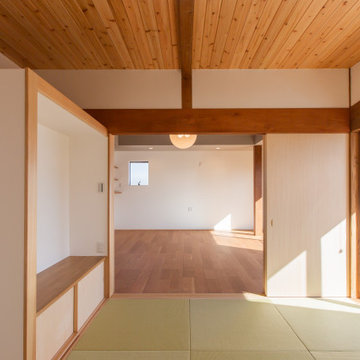
Источник вдохновения для домашнего уюта: маленькая изолированная гостиная комната с белыми стенами, татами, зеленым полом и потолком из вагонки для на участке и в саду
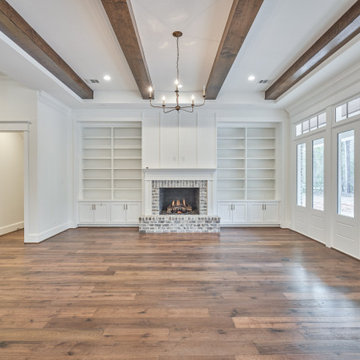
Источник вдохновения для домашнего уюта: большая открытая гостиная комната с белыми стенами, темным паркетным полом, стандартным камином, фасадом камина из кирпича, телевизором на стене, коричневым полом и балками на потолке

Este salón ofrece un ambiente contemporáneo con calidez mediterránea. El techo alto con revoltón catalan original, así como las increíbles ventanas modernistas, han sido los protagonistas del espacio. En contraste hemos puesto un sofá bajo para que el salón ganara amplitud, pero con máximo de comodidad. Seleccionamos piezas de diseño local para elevar la calidad, privilegiando texturas como maderas y fibras naturales.

Zen Den (Family Room)
Идея дизайна: открытая гостиная комната в стиле модернизм с коричневыми стенами, паркетным полом среднего тона, двусторонним камином, фасадом камина из кирпича, телевизором на стене, коричневым полом и деревянным потолком
Идея дизайна: открытая гостиная комната в стиле модернизм с коричневыми стенами, паркетным полом среднего тона, двусторонним камином, фасадом камина из кирпича, телевизором на стене, коричневым полом и деревянным потолком
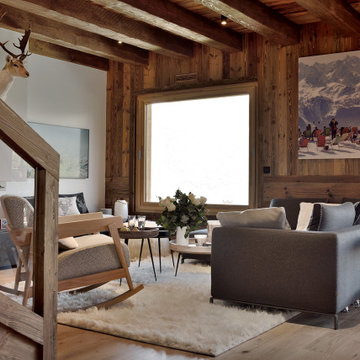
Chalet neuf à décorer, meubler, et équiper entièrement (vaisselle, linge de maison). Une résidence secondaire clé en main !
Un style contemporain, classique, élégant, luxueux était souhaité par la propriétaire.
Photographe : Erick Saillet.
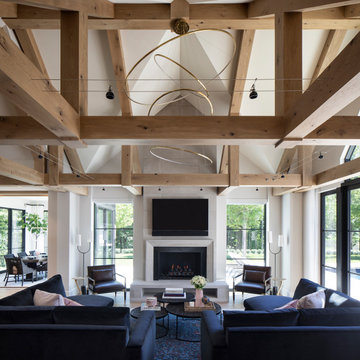
Modern European living room
Идея дизайна: гостиная комната в стиле модернизм с белыми стенами, светлым паркетным полом, камином, телевизором на стене и балками на потолке
Идея дизайна: гостиная комната в стиле модернизм с белыми стенами, светлым паркетным полом, камином, телевизором на стене и балками на потолке

На фото: открытая гостиная комната в стиле рустика с коричневыми стенами, светлым паркетным полом, бежевым полом, сводчатым потолком, деревянным потолком и деревянными стенами с
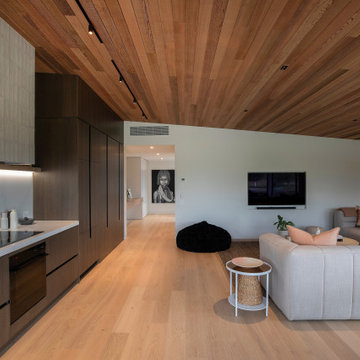
На фото: маленькая двухуровневая гостиная комната в стиле модернизм с белыми стенами, светлым паркетным полом, телевизором на стене, бежевым полом и потолком из вагонки для на участке и в саду с
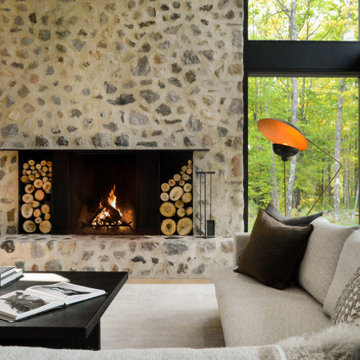
The hand-troweled masonry and field stone on this soaring two-story modern, rustic fireplace are inspired by local farm silos. The same stone and technique is repeated on the exterior of this modern lake home. Textured, modern, cozy furnishings create a chic and comfortable spot to relax, enjoy the fire, and take in the lake view.
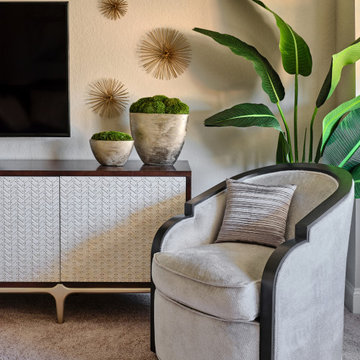
Our young professional clients moved to Texas from out of state and purchased a new home that they wanted to make their own. They contracted our team to change out all of the lighting fixtures and to furnish the home from top to bottom including furniture, custom drapery, artwork, and accessories. The results are a home bursting with character and filled with unique furniture pieces and artwork that perfectly reflects our sophisticated clients personality.

Стильный дизайн: маленькая изолированная гостиная комната в белых тонах с отделкой деревом в стиле кантри с желтыми стенами, паркетным полом среднего тона, коричневым полом, потолком с обоями и обоями на стенах без камина, телевизора для на участке и в саду - последний тренд
Коричневая гостиная с любым потолком – фото дизайна интерьера
7

