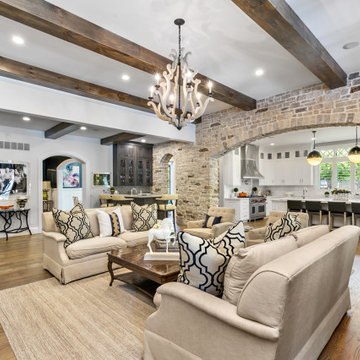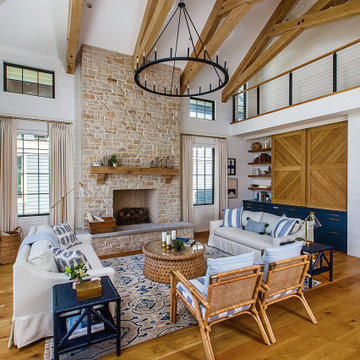Сортировать:
Бюджет
Сортировать:Популярное за сегодня
1 - 20 из 10 206 фото

Пример оригинального дизайна: гостиная комната в современном стиле с коричневым диваном, паркетным полом среднего тона и потолком из вагонки без камина

В проекте используется освещение от бренда Donolux: накладные поворотные миниатюрные светодиодные светильники споты серии HUBBLE и накладные светодиодные светильники классической цилиндрической формы серии BARELL в черном исполнении. Кроме того, в проекте используется продукция бренда LedEight: светодиодная лента, блоки питания и алюминиевый профиль.

Идея дизайна: гостиная комната в морском стиле с белыми стенами, светлым паркетным полом и балками на потолке

Creating an intimate space, when the great room flows to the dining room and kitchen, is felt in the coziness of the details that define each room. The transitional background is layered with furnishing stylings that lean to traditional, with a comfortable elegance. The blue and cream palette is derived from the rug, and blue is brought up to the window drapery to focus and frame the view to exterior. A wood coffee table reflects the caramel ceiling beams, and darker leather ottoman provides contrast and offers durability. Ceiling heights are lowered by perimeter soffits which allow for beams to define the space, and also conceal an automated shade to control the level of natural light. The floor lamp and tree provide additional verticality to ground and define the space from the nearby dining room and kitchen.

На фото: открытая гостиная комната в стиле неоклассика (современная классика) с белыми стенами, светлым паркетным полом, стандартным камином, фасадом камина из каменной кладки, бежевым полом и балками на потолке

Interior design by others
Our architecture team was proud to design this traditional, cottage inspired home that is tucked within a developed residential location in St. Louis County. The main levels account for 6097 Sq Ft and an additional 1300 Sq Ft was reserved for the lower level. The homeowner requested a unique design that would provide backyard privacy from the street and an open floor plan in public spaces, but privacy in the master suite.
Challenges of this home design included a narrow corner lot build site, building height restrictions and corner lot setback restrictions. The floorplan design was tailored to this corner lot and oriented to take full advantage of southern sun in the rear courtyard and pool terrace area.
There are many notable spaces and visual design elements of this custom 5 bedroom, 5 bathroom brick cottage home. A mostly brick exterior with cut stone entry surround and entry terrace gardens helps create a cozy feel even before entering the home. Special spaces like a covered outdoor lanai, private southern terrace and second floor study nook create a pleasurable every-day living environment. For indoor entertainment, a lower level rec room, gallery, bar, lounge, and media room were also planned.

The cozy Mid Century Modern family room features an original stacked stone fireplace and exposed ceiling beams. The bright and open space provides the perfect entertaining area for friends and family. A glimpse into the adjacent kitchen reveals walnut barstools and a striking mix of kitchen cabinet colors in deep blue and walnut.

Свежая идея для дизайна: маленькая гостиная комната в стиле фьюжн с бежевыми стенами, паркетным полом среднего тона, печью-буржуйкой, фасадом камина из кирпича, телевизором на стене, коричневым полом и балками на потолке для на участке и в саду - отличное фото интерьера

Пример оригинального дизайна: открытая гостиная комната в стиле кантри с балками на потолке, сводчатым потолком, деревянным потолком и деревянными стенами

Detailed view of custom wall built-in cabinets in a styled family room complete with stone fireplace and wood mantel, fabric accent chair, traverse rod window treatments and exposed beams in Charlotte, NC.

Vista del soggiorno verso l'ingresso dell'appartamento con il volume del soppalco in primo piano. La struttura è stata realizzata in ferro e vetro, e rivestita nella parte sottostante da cartongesso. Molto suggestiva la passerella in vetro creata per sottolineare l'altezza dell'ambiente.
Foto di Simone Marulli

Идея дизайна: гостиная комната в стиле кантри с белыми стенами, печью-буржуйкой, фасадом камина из вагонки, мультимедийным центром, серым полом и синим диваном

Sun, sand, surf, and some homosexuality. Welcome to Ptown! Our home is inspired by summer breezes, local flair, and a passion for togetherness. We created layers using natural fibers, textual grasscloths, “knotty” artwork, and one-of-a-kind vintage finds. Brass metals, exposed ceiling planks, and unkempt linens provide beachside casualness.

Living room and dining area featuring black marble fireplace, wood mantle, open shelving, white cabinetry, gray countertops, wall-mounted TV, exposed wood beams, shiplap walls, hardwood flooring, and large black windows.

Cedar ceilings and a live-edge walnut coffee table anchor the space with warmth. The scenic panorama includes Phoenix city lights and iconic Camelback Mountain in the distance.
Estancia Club
Builder: Peak Ventures
Interiors: Ownby Design
Photography: Jeff Zaruba

This family room addition created the perfect space to get together in this home. The many windows make this space similar to a sunroom in broad daylight. The light streaming in through the windows creates a beautiful and welcoming space. This addition features a fireplace, which was the perfect final touch for the space.

Cast-stone fireplace surround and chimney with built in wood and tv center.
Источник вдохновения для домашнего уюта: большая открытая гостиная комната с белыми стенами, паркетным полом среднего тона, печью-буржуйкой, фасадом камина из камня, мультимедийным центром, коричневым полом и сводчатым потолком
Источник вдохновения для домашнего уюта: большая открытая гостиная комната с белыми стенами, паркетным полом среднего тона, печью-буржуйкой, фасадом камина из камня, мультимедийным центром, коричневым полом и сводчатым потолком

Lower Level Family Room with Built-In Bunks and Stairs.
Пример оригинального дизайна: гостиная комната среднего размера в стиле рустика с коричневыми стенами, ковровым покрытием, бежевым полом, деревянным потолком, панелями на стенах и коричневым диваном
Пример оригинального дизайна: гостиная комната среднего размера в стиле рустика с коричневыми стенами, ковровым покрытием, бежевым полом, деревянным потолком, панелями на стенах и коричневым диваном

На фото: большая открытая гостиная комната в современном стиле с домашним баром, белыми стенами, паркетным полом среднего тона, горизонтальным камином, фасадом камина из каменной кладки, телевизором на стене, коричневым полом и многоуровневым потолком с

Great room with exposed oak beams
На фото: большая гостиная комната в морском стиле с паркетным полом среднего тона и балками на потолке с
На фото: большая гостиная комната в морском стиле с паркетным полом среднего тона и балками на потолке с
1

